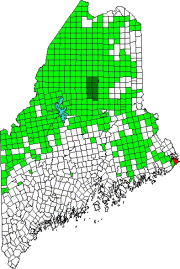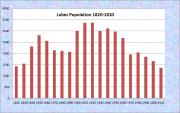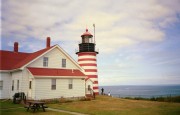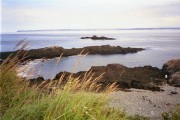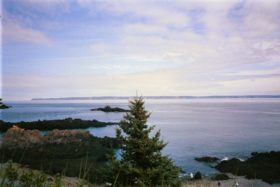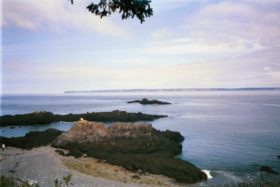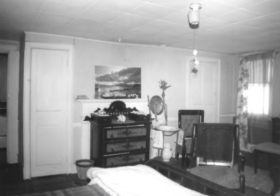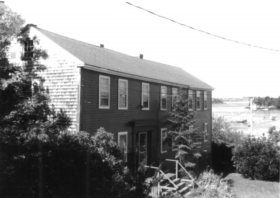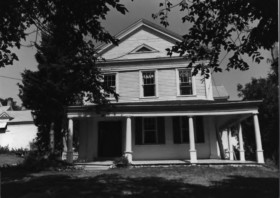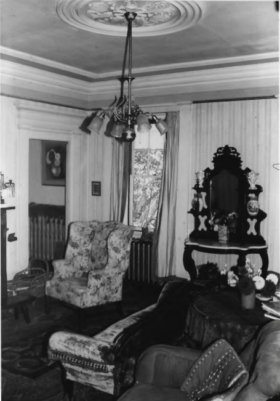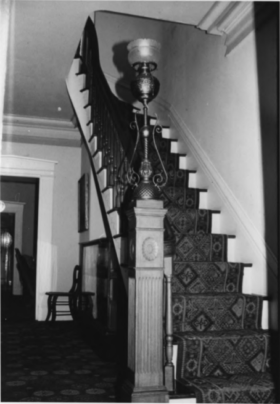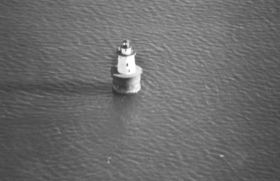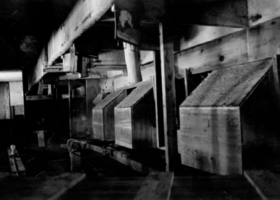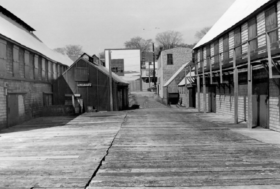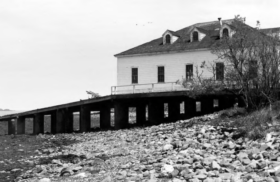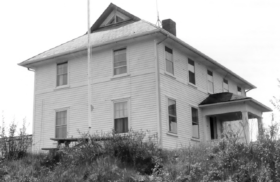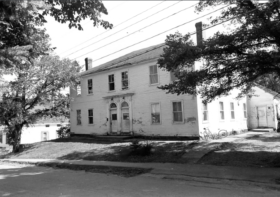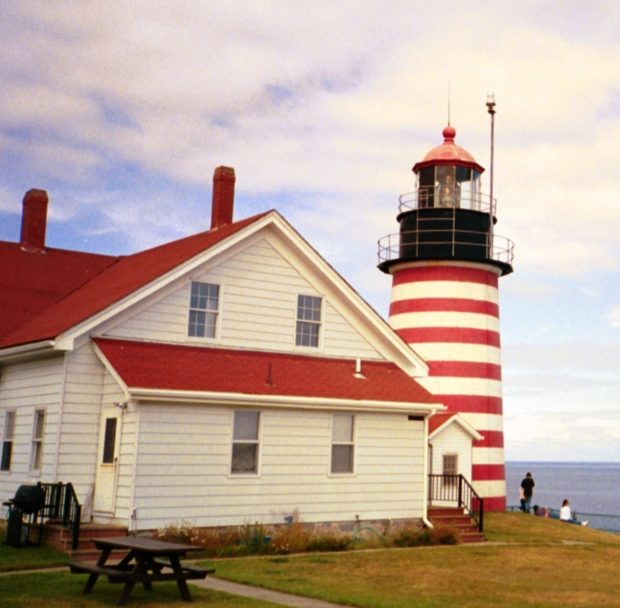
| Year | Population |
|---|---|
| 1970 | 1,949 |
| 1980 | 2,045 |
| 1990 | 1,853 |
| 2000 | 1,652 |
| 2010 | 1,359 |
| Geographic Data | |
|---|---|
| N. Latitude | 44:49:47 |
| W. Longitude | 67:01:18 |
| Maine House | District 139 |
| Maine Senate | District 6 |
| Congress | District 2 |
| Area sq. mi. | (total) 78.9 |
| Area sq. mi. | (land) 33.3 |
| Population/sq.mi. | (land) 40.8 |
County: Washington
Total=land+water; Land=land only |
|
[Loo-BEK] is a town in Washington County, at the entrance to Passamaquoddy Bay, incorporated on June 21, 1811 under the name of Lubeck (for the German town) from a portion of Eastport. In 1847 it both ceded land to Eastport and annexed land from Trescott.
The first settlers in 1758 were French people, probably Acadians, from Nova Scotia, later moving up the St. John River as the English attempted to remove them from the area.
Here is a view of Lubec in the 1880’s from the Gazetteer of Maine:
Lubec has a large and admirable harbor, of sufficient depth for the largest vessels, and is never obstructed by ice, is easy of access, and well protected from rough seas by points and islands. The principal place of business is at the end of a point of land jutting into and dividing the harbor,–the situation being very beautiful. . . .
There is at this point a good tide-power, which is improved by a saw mill. The largest power in the town is at Lubec Mills, where is a tide-power of about 15 feet tall, and a pond of over 100 acres, equal to about 100 horsepower. . . .
Lubec has two ship-yards, three boat-builders, three sail-makers, and the other small manufactures common to villages. The Lubec lead mines are situated near the northern part of the town.
The population of this thriving community in 1880 was 2,109: about equal to the 1980 count of 2,045.
This photo of Lubec was taken in May of 1973 looking west from Campobello Island. Smoke is emitted by the McCurdy packing plant where herring was smoked. (U.S. EPA photo, National Archives # NWDNS-412-DA-7822)
A number of companies were involved in the sardine industry in the late 19th and early 20th centuries. The Colombian Canning Company packed sardines. The American Can Company built a plant in North Lubec in 1899 to make cans for the sardine industry. After it burned in 1907, the company built a new plant; this plant closed in 1972.
Lubec contains the easternmost point of land in the United States: West Quoddy Head, on which the famous lighthouse of the same name is located. A State Park is nearby and open from June through Labor Day.
Lubec is the birthplace of Myron H. Avery, a key to the creation of the Appalachian Trail and a founder of the Maine Appalachian Trail Club.
South Lubec Sand Bar is a barrier beach whose extensive tidal mud flats, which adjoin it, are an internationally important shorebird staging area. In the fall, tens of thousands of shorebirds congregate at this site to feed and rest during their southern migration. It is managed by The Nature Conservancy.
Quoddy Head State Park has as its centerpiece West Quoddy Head Light, overlooking Passamaquoddy Bay from the eastern most point of land in the United States.
The town also is the gateway to the Canadian island of Campobello, the longtime and now historic summer home of Franklin D. Roosevelt.
Form of Government: Town Meeting-Select Board-Administrator.
More Videos!
Additional resources
200 Years of Lubec History 1776-1976. Lubec, Me.? Ryerson and Lois Johnson; Lubec Historical Society. c1976.
Adams, Frank P. Notes on the Maritime History of Lubec, Maine. Salem, Mass. American Neptune. 1964.
Hewes, Edward L. “Canning Sardines in Lubec.” http://lubec.mainememory.net/page/782/display.html (accessed April 19, 2020)
[Lubec sardine industry business records] 1896-1991. Cataloger Note: The Columbian Packing Company was founded in 1892 by John P. McCurdy, James J. McCurdy, and J. McGonigal. The company manufactured sardines and also smoked herring. In its later years it was also a wholesale and retail grocer and dealt in wood and coal. The Columbian Canning Company existed from 1903-1924, with James J. McCurdy as president and John P. McCurdy as treasurer and manager. . . .The Johnson’s Bay Canning Co. was purchased by John P. McCurdy in 1924 and was dismantled in 1931. The Booth Fisheries Sardine Co. bought the factories of the Lubec Sardine Co. in 1917 and operated them there until 1985.) [University of Maine, Raymond H. Fogler Library, Special Collections]
*Maine. Historic Preservation Commission. Augusta, Me. Text and photos from National Register of Historic Places.
Pesha, Ronald. Remembering Lubec: Stories from the Easternmost Point. Charleston, SC. History Press. 2009.
National Register of Historic Places – Listings
Chaloner House
Chaloner House
[3 Pleasant Street] Chaloner House is a large Federal-style building on a rise overlooking the waterfront in Lubec. Built in sections by about 1818, the building has an unusual plan featuring two primary entrances and three formal front rooms on each floor which are backed by a series of small secondary rooms under a salt-box addition. Although somewhat altered over the years, the primary rooms contain notable examples of Federal style woodworking, and the massing of the building is distinctive in a town that contains very little early 19th century architecture. The building, traditionally described as an inn, was owned by William Chaloner between 1817 and 1834. Census records suggest the presence of lodgers some of whom were foreigners.
In 1817 William Chaloner bought a small piece of property overlooking the Narrows in Lubec from Jabez Mowry, a local resident and land owner. Lubec was an isolated settlement until the British captured nearby Eastport in 1814. Shortly thereafter, refugees from Eastport resettled in Lubec and within five years a substantial settlement had developed. In 1818 Chaloner borrowed $200 from the Trustees of Washington Academy, for which he gave as collateral the property “on which my dwelling house stands.” The house to which Chaloner referred is the house located at 3 Pleasant Street.
Chaloner was born in 1775, the son of a prominent Machias physician and Revolutionary War veteran of the same name. Sometime in 1811, Chaloner and his young family moved to Lubec. Apparently, his home served as the stage coach stop and as an inn. The price that Chaloner paid for the property suggests that some dwelling was there in 1817, and it is not impossible that the house had been finished by that time.
The five rooms that retain their Federal woodwork and styling are consistent with regard to design, molding, vocabulary and finishes. As originally built the house contained two principal entrances and three large rooms on each floor. The chimneys were all located just inside the west exterior wall, and based, on the rubble and stone under the southernmost section, the kitchen was in the southeast or southwest room. In 1834 the Sheriff auctioned Chaloner’s property to satisfy a debt judgement against him for $641. Thereafter the property was occupied by various Lubec families, at times as a rental property, and periodically as a multi-family home. Whether William Chaloner was an innkeeper during his sixteen year tenure might never be known. But it does appear that under his ownership the large house offered lodging of some fashion. The interior arrangement of the rooms reflects a division of spaces that is outside the norm for the vast majority of late Federal-era houses. The presence of three formal front rooms on each floor, two prominent entryways and five small, unheated back rooms in the rear section suggests that the house was ultimately, if not initially, designed to provide both living quarters for a family and separate, less formal, facilities for boarders. Chaloner House expands our conceptions of the living arrangements of 19th century residents of Lubec. [Christi A. Mitchell photos]
Fowler, Jeremiah, House
[35 School Street] The Jeremiah Fowler House is a handsome reminder of the town’s long association with the sea and a time capsule of mid-Victorian interior decoration and furnishing. The lives of its owners in the 19th century and this house they lived in speak of the rapid pace of progress in the 19th century along the coast of Maine. Almost overnight the wilderness of the Lubec area was transformed into an active center of commerce and industry. By the 20th century towns such as Lubec became quiet once more. It is well to remember the likes of Simeon Ryerson and Colonel Sumner, two of Lubec’s leading citizens in the 19th century.
The Lubec region, (originally part of Eastport, then called Moose Island) was settled in 1776. One of the first white men to arrive was Captain John Alien, a personal friend of George Washington who, as Superintendent of the Eastern Indian Tribes, cultivated friendly relations with the Indians during the Revolution. As the War of 1812 approached the still sparsely populated area became a hotbed of smuggling between the American and British territories. Eastport’s capture by the British in 1814 was a spur to the development of tiny Flagg’s Point, as Lubec was then known. Between 1815 and 1820 the town built a post office, hotel, schoolhosue, church, and started a stagecoach route to East Machias. As the town grew, lead and copper mines were sunk, a brickyard was opened, and the smoked herring and shipbuilding industries flourished.
The Fowler House was built around 1841. The first owner was Jeremiah Fowler, a local merchant who sold the house to Simeon Ryerson in the 1850s. He owned a general store but soon became involved in the smoked herring industry and started a shipbuilding company with the next owner of the house, A. B. Sumner. Colonel A. Baker Sumner was a clerk in Simeon Ryerson’s general story until he enlisted as a private in the Sixth Maine Regiment of Volunteers. He saw action during the Civil War at Antietam, Frederickson, Rappahanock, and in the Shenandoah Valley under General Sherman. He was mustered out in 1865 a Lt. Colonel. After the war he married Ryerson’s daughter Adelaide and became a partner in the general store. He became active in the growing shipbuilding industry with Ryerson when they formed A. B. Sumner and Company. They owned the Addie Ryerson (1865) and at least five other vessels. [Frank A. Beard photos]
Lubec Channel Light Station
[Lubec Channel] The 1890 Light Station occupies a strategic location in this broad but shallow waterway. It is one of three surviving “spark plug” lights in Maine. [See North Haven and South Portland.]The 1883 Annual Report of the Light-House Board noted the need for a light to make the channel of value to commerce at night. At the time the river ports at Calais, Eastport and Lubec were thriving commercial centers much of whose livelihood was dependent on navigation on the Saint Croix River and Lubec Channel. By 1888 Congress had appropriated a total of $52,000 for construction of the station. It was put into service on December 31, 1890, and automated in 1939. The station’s distinctive character reflects an important engineering solution to the problem of building a light station at this site.* [Kirk F. Mohney photo]
McCurdy Smokehouse
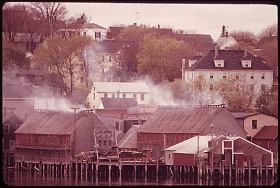
McCurdy Herring Smoking and Packing Plant (1973) (U.S. EPA photo, National Archives # NWDNS-412-DA-7822)
[Water Street, east side, at junction with School Street] Built about 1907 and enlarged at up to World War II, the McCurdy Smokehouse is a complex of wooden buildings, most on a pile wharf, designed to produce smoked herring. It is a type of industrial facility which common in the Lubec area during the late 19th and early 20th centuries. At the time of its closing in 1991, the McCurdy Smokehouse was said to have been the only commercial plant of its type in the United States.
The Smokehouse was developed by Robert B. McBride after his acquisition of the wharf on which it stands in July, 1907. In 1908, McBride was one of thirteen smoked herring manufacturers in Lubec. 1911 insurance maps show a somewhat enlarged structure with a long L-shaped building labeled “Robt. G. McBride Smoked Fish.” McBride operated his smokehouse for an average of seven months employing eight men and five women. By comparison to the other firms, his was a medium-sized operation where the smallest employed four persons and the largest forty-four. McBride operated this smokehouse until his death in 1922.
The following year his heirs sold the property to Cadwallader Kelley who owned the business until 1948 and, with Dorothy C. Kelley, from 1954 until 1959. It was probably under Kelley’s ownership that the facility was significantly enlarged with several buildings. Arthur P. McCurdy acquired the business in 1959. McCurdy’s son John P. McCurdy, Jr. later owned the smokehouse. Since its closure in 1991, the McCurdy Smokehouse has been unused but very well maintained. [Kirk F. Mohney photos]
In 1995 Lubec Landmarks acquired the Smokehouse, operating it as a museum. It was still active in 2018, see Lubec Landmarks. (accessed June 4, 2018)
West Quoddy Head Light Station
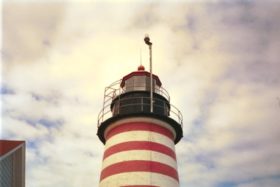 [southeast of Lubec on West Quoddy Head] West Quoddy Head Light Station, first authorized in 1808 and rebuilt in 1858, is one of the earliest such installations on the Maine coast and the first east of Penobscot Bay. It is also distinguished as the easternmost light in the United States. In 1869 a steam operated horn was installed to replace the old fog bell. West Quoddy was one of the first two stations in the country to be so equipped.
[southeast of Lubec on West Quoddy Head] West Quoddy Head Light Station, first authorized in 1808 and rebuilt in 1858, is one of the earliest such installations on the Maine coast and the first east of Penobscot Bay. It is also distinguished as the easternmost light in the United States. In 1869 a steam operated horn was installed to replace the old fog bell. West Quoddy was one of the first two stations in the country to be so equipped.
Picturesquely sited with a magnificent view across Quoddy Roads to the palisades of Grand Manan Island, West Quoddy Head Light with its red and white stripes is an internationally known landmark and a favorite tourist attraction.
The two principal structures are the Lighthouse and the keeper’s quarters. The light, with an 18-mile maximum range, rises 83 feet above the water. A wood frame service building and a wood frame oil house complete the light station complex.* [See photo above.]
West Quoddy Lifesaving Station
[North side of West Quoddy Head] Built in 1919 and used in its original capacity until 1972, the West Quoddy Lifesaving Station consists of a dwelling, a garage, a boathouse and slip, and a non-historic masonry building. It was established on the present site to replace another the station built in 1874 at Carrying Point Cove on the opposite side of West Quoddy Head. In 1873 Congress authorized an expansion of the U. S. Lifesaving Service which included the establishment of five stations in Maine. One of these was located at Carrying Point Cove on West Quoddy Head where it had responsibility for Cobscook Bay. The Carrying Point site and the original 1874 Type station were used until 1919 when the West Quoddy Lifesaving Station was placed into operation.
The reason for relocation has not been determined. However, it is reasonable to assume that a desire to avoid the exposed location of the 1874 station was of primary importance. The United States Coast Guard, into which the Lifesaving Service was absorbed in 1915, occupied the station until 1972. At that time it was transferred to the State of Maine where it was used as a boat building school for the Washington County Vocational-Technical Institute. Since 1980 it has served as the headquarters for the West Quoddy Biological Research Station.
Young, Daniel, House
[34 Main Street] Built in 1822 for Lubec merchant Daniel Young, who occupied the right hand side, this building is the only example in eastern Maine of a double Federal house with twin doorways, two stories, and a hip roof. It is also, as far as can be determined, the only example of this form in the state executed in wood. There are several houses of this kind in Portland, for example, but all are brick. The building was used as a two family house until 1974 when it was converted into a four family apartment house. In 1982 it was purchased by a person who was planning to make a correct restoration that will return the building to a two family residence.* [Frank A. Beard photo]


