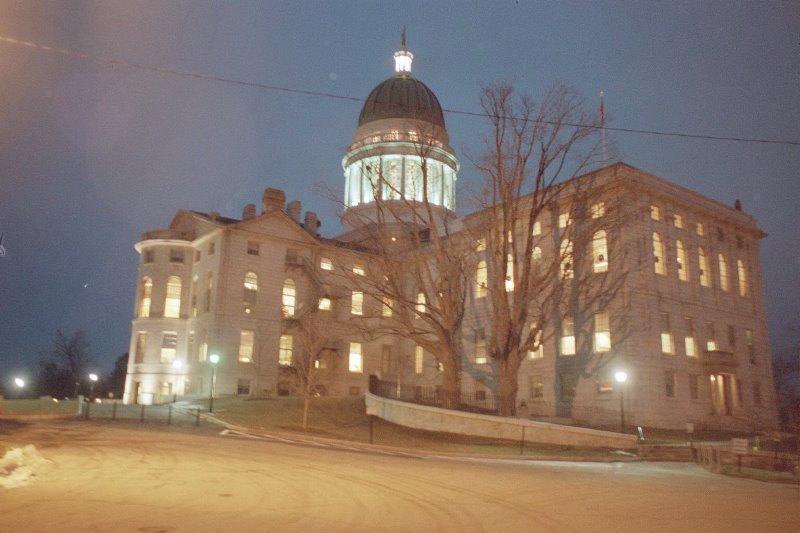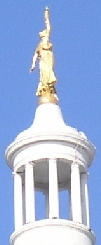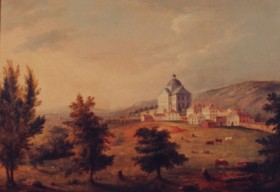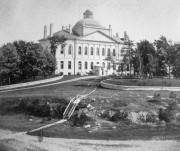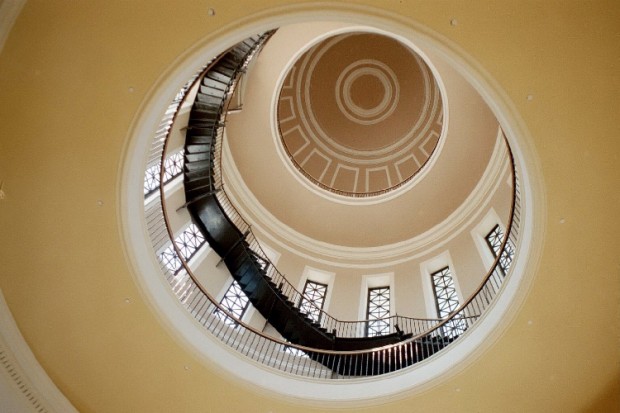The statue on the dome of the State House, designed by W. Clark Noble of Gardiner, is reputed to be “the figure of wisdom” according to the report of the commission on enlargement of the State House. It is about twelve feet high and fifteen feet to the torch.
However, according to a 1927 article on the subject, “This classic figure of a woman with right arm rigidly upraised, close to the head, with torch in hand, is not a copy of some other figure, but is Mr. Noble’s conception of Augusta (the city), holding a pine torch, which represents the State.”
About one hundred and fifty feet in length, including the two wings extending north and south, the building’s cornerstone was laid on the 4th of July, 1829, amid impressive Masonic ceremonies. Construction was of granite from Hallowell quarries and took three years to complete.
The cost, originally estimated at $80,000, finally amounted to $139,000, of which $11,500 was contributed by the City of Augusta. On January 4, 1832, the Maine Legislature held its first session in the new State Capitol.
The interior was remodeled in 1852 and again in 1860 to provide additional room for state departments. In 1890-1891, a large three-story wing was added to the rear of the building to accommodate the State Library and to provide more office space for departments.
Major remodeling during 1909-1910 established the present-day appearance of the building. It was enlarged according to designs by G. Henri Desmond, necessitating the demolition of almost all the old buildings except the front and rear walls.
While the noble Bulfinch front was preserved, the length of the building was doubled to three hundred feet by extending the north and south wings. A dome, rising to a height of one hundred and eighty-five feet was built to replace the original cupola.
The building, also known as the State House, is in the capital city of Augusta in Kennebec County. Portland was the original capital city until 1832 when the State House, designed by noted architect Charles Bulfinch, was completed. The dome was placed on the building at a later time.
In 1907 an attempt was made to return the State Capitol to Portland. Shortly thereafter, a 1911 amendment to the State Constitution declared Augusta the official seat of government.
The building contains the office of the Governor, the Legislature’s chambers of the House of Representatives and the Senate, several committee hearing rooms, and the Office of Policy and Legislative Analysis. The latter provides staff to legislative committees, drafting bills and providing policy advice.
The Office of the Revisor of the Statutes, also housed here, is responsible for assuring that laws are drafted in accordance with the style and technical requirements of Maine law.
The House of Representatives occupies the third and fourth floors of the north wing and the Senate Chambers occupy similar quarters in the south wing. Especially at the end of a legislative session in the spring, lawmakers and staff often spend evening hours on finishing the public’s business.
Note: Image “1836 Painting by Charles Codman,” courtesy Maine State Museum. Image “Maine State House Prior to 1909 Remodeling,” courtesy Maine State Archives.
More Videos!
Additional resources
George A. Fuller Company. Documents Concerning Enlargement and Alterations to the State House at Augusta, Maine, 1909 Nov. 4-5. (Maine State Library)
Maine State House and Maine Senate Chamber. Augusta, Me. Maine Legislature. 2000.
McLanathan, Richard B. K. Bulfinch’s Drawings for the Maine State House. The Society of Architectural Historians. 1955.
Shettleworth, Earle G. and Frank A. Beard. The Maine State House: A Brief History and Guide. Augusta, Me. Maine Historic Preservation Commission.1981.
“The Statue on the State House Dome,” Maine Library Bulletin (July-October, 1927), p. 23.

Looking west across the Kennebec River
The State House
OR, click
 according to the report of the commission on enlargement of the State House. It is about twelve feet high and fifteen feet to the torch. However, according to a 1927 article on the subject, “This classic figure of a woman with right arm rigidly upraised, close to the head, with torch in hand, is not a copy of some other figure, but is Mr. Noble’s conception of Augusta (the city), holding a pine torch, which represents the State.”
according to the report of the commission on enlargement of the State House. It is about twelve feet high and fifteen feet to the torch. However, according to a 1927 article on the subject, “This classic figure of a woman with right arm rigidly upraised, close to the head, with torch in hand, is not a copy of some other figure, but is Mr. Noble’s conception of Augusta (the city), holding a pine torch, which represents the State.” 
View from under the dome About one hundred and fifty feet in length, including the central portion with columns and cupola and two wings extending north and south, the buildings cornerstone was laid on the 4th of July, 1829, amid impressive Masonic ceremonies. Construction was of granite from Hallowell quarries and took three years to complete. The cost, originally estimated at $80,000, finally amounted to $139,000, of which $11,500 was contributed by the City of Augusta. On January 4, 1832, the Maine Legislature held its first session in the new State Capitol. The interior of the Capitol was remodeled in 1852 and again in 1860 to provide additional room for state departments. In 1890-1891, a large three-story wing was added to the rear of the building to accommodate the State Library and to provide more office space for departments. Major remodeling of the Capitol during 1909-1910 established the present-day appearance of the building. It was enlarged according to designs by G. Henri Desmond, necessitating the demolition of almost all the old buildings except the front and rear walls. While the noble Bulfinch front was preserved, the length of the building was doubled to three hundred feet by extending the north and south wings. A dome, rising to a height of one hundred and eighty-five feet was built to replace the original cupola.


