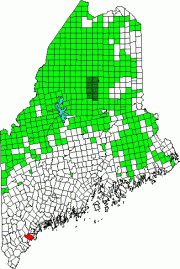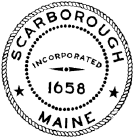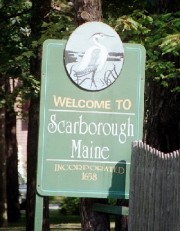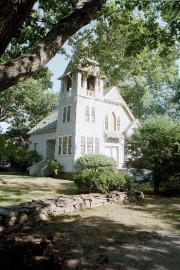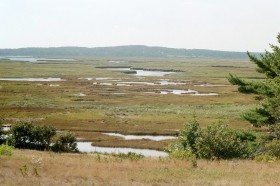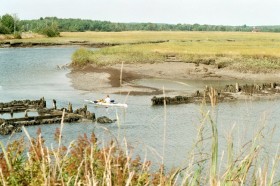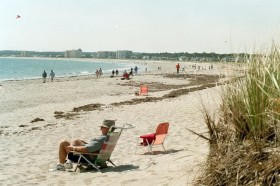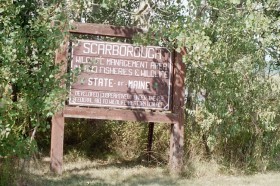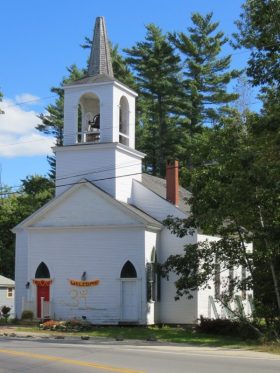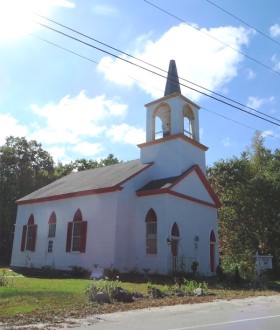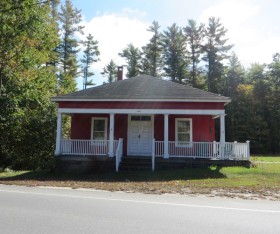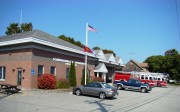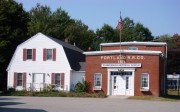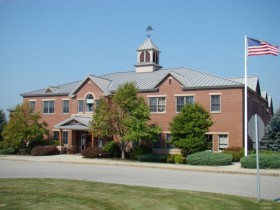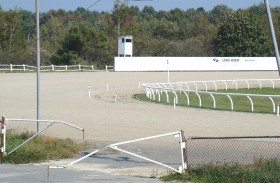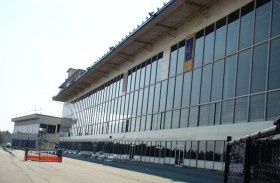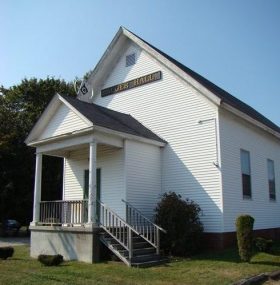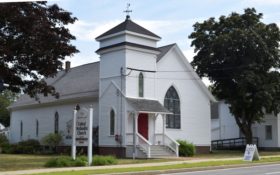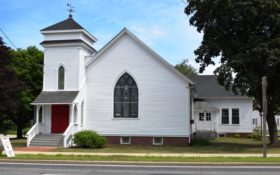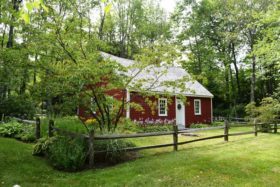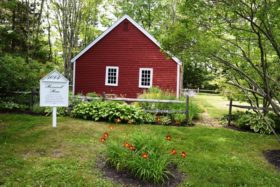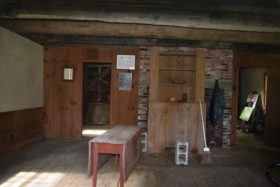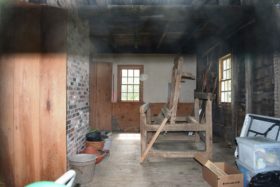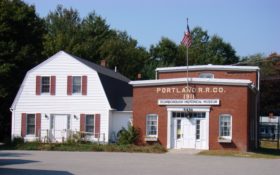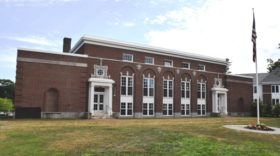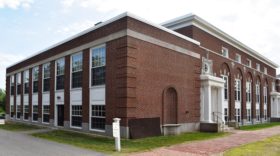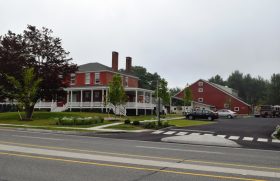| Year | Population |
|---|---|
| 1970 | 7,845 |
| 1980 | 11,347 |
| 1990 | 12,518 |
| 2000 | 16,970 |
| 2010 | 18,919 |
| Geographic Data | |
|---|---|
| N. Latitude | 43:34:54 |
| W. Longitude | 70:21:40 |
| Maine House | Dist 27,28,29 |
| Maine Senate | District 29,30 |
| Congress | District 1 |
| Area sq. mi. | (total) 55.3 |
| Area sq. mi. | (land) 47.7 |
| Population/sq.mi | (land) 396.6 |
County: Cumberland
Total=land+water; Land=land only |
|
[SKAR-buh-row] is a town in Cumberland County, settled in 1630 and incorporated on July 14, 1658 from the towns of Black Point and Blue Point, and nearby islands.
According to the town’s web site:
The settlement of Scarborough was one of the earliest made on the New England coast. John Jocelyn, writer, botanist and English nobleman, came to Scarborough in 1663 to visit his brother Henry Jocelyn, who had settled on Prout’s Neck. His visit lasted eight years. His writings offer the best history of that time. He wrote that the province of Maine had plenty of magistrates, husbandmen and planters, but very few skilled craftsmen.
Though it was abandoned in the Indian raids of 1690, it held a town meeting on May 8, 1718 signaling a return of settlers to the area.
Scarborough ceded land in 1841 to Saco and 1864 to Gorham before completing its modern boundaries.
Benen Foster was a Revolutionary War veteran who was born in Scarborough in 1763. His deposition applied for State bounty lands to be given to these veterans summarizes his service in the war.
It is the birthplace of Maine’s first governor and advocate for statehood: William King. The town was almost the retirement home for another governor, Enoch Lincoln, who died before he could retire to the farm he had purchased here.
Winslow Homer lived and painted in Prout’s Neck, a somewhat isolated peninsula that now is home to a bird sanctuary donated by the artist’s brother, Charles.
Homer’s work is often featured at the Portland Museum of Art.
Famed architect, John Calvin Stevens, designed cottages in the Neck for Charles and Winslow.
The town’s fine beaches and the Scarborough Downs race track and off-track betting facility are attractions for many.
Scarborough Marsh, operated by the Maine Audubon Society, offers guided canoe trips, canoe rentals, bird walks (see Great Egrets) and a museum and visitor center at Maine’s largest salt marsh.
The Scarborough Marsh Wildlife Management Area is managed by the Maine Department of Inland Fisheries and Wildlife in a federal-state partnership program.
Scarborough Beach State Park is near the Marsh and Wildlife Management Area.
Nearby Scarborough River provides recreational boating opportunities and open space.
A suburb of Portland, the rapidly growing community now ranks as tenth most populous in Maine according to the 2000 U.S. Census, up from 13th place in 1990, having grown almost 36 percent in ten years. One of the manifestation of the growth in diversity as well as numbers is the establishment, in a former Universalist Church, of the first Hindu temple in Maine in 2012.
Alger Hall, below right, is a community building that also houses the Masons Lodge.
Form of Government: Council-Manager
Additional resources
Chapman, Leonard Bond. Monograph on the Southgate Family of Scarborough, Maine, their ancestors and descendants. Portland, Me. H. W. Bryant, 1907.
Chase, Georgiana P. Stratton’s Islands of Saco Bay: An Interwoven History 1605-1993. Fort Bragg, California. Mendocino Lithographers. 1994.
Henley, Thomas Shaw. Dunstan Cemetery Records Scarborough, Maine: stone inscriptions and old records combined and indexed. Maine. T. S. Henley and S. J. Bentley. 1985.
Hight, LeRoy L. “A Scarborough Tory.” 1899. Excerpt from New England Magazine, June 1899.
Libbey, Dorothy Shaw. Scarborough Becomes a Town. Portland, Me. B. Wheelwright Co. 1955.
*Maine. Historic Preservation Commission. Augusta, Me. Text and photos from National Register of Historic Places:
Mitchell, H. E. The Scarboro Register, 1905. Brunswick, Me. H. E. Mitchell Co. 1905.
Moulton, Augustus Freedom. The Settlement of Scarborough: Charles Pine, Hunter and Indian Fighter. 1998. Scarborough. Dover, N.H. Arcadia Publishing. 1996. (pictorial)
Scarborough, Maine 1658 – 1958: Three Hundredth Anniversary. [Special Collections, Fogler Library, University of Maine. Orono.]v
Scarborough, Me. “About Our Town.” http://www.scarborough.me.us/home/documents/about/index.html (accessed July 8, 2012)
Scarborough, Me. Council-Manager Charter of the Town of Scarborough. Scarborough, Me. Town of Scarborough. 1984.
Southgate, William S. The History of Scarborough from 1633-1783. Maine. S. J. Bentley and T. S. Henley. 1998.
Sylvester, Herbert Milton. The Sokoki Trail. Boston. Stanhope Press. 1907
National Register of Historic Places – Listings
Dunstan Methodist Episcopal Church
[US Route 1 at Church Street; N43° 34′ 4.74″ W70° 23′ 26.68″] West Scarborough’s Methodist Episcopal Church is a modest wood frame building. Its significance is that it was the work of the architect and artist Harry Hayman Cochrane (1860-1946) of Monmouth, one of only a handful of his surviving commissions. The Dunstan Methodist Episcopal Church was organized in 1802, two years after a successful local Methodist revival. Services were first held in an abandoned Congregational Church. In 1810 the congregation erected a separate building, used until 1839 when a second church was built.
Despite wide fluctuations in membership during the 19th century, the congregation continued to use this site. With its numbers increasing after 1900, the Church expressed its renewed strength in 1907 by a dramatic remodeling of its 1839 building. Cochrane was commissioned to design the new work.
He was a man of many talents and interests, including his work as an artist and architect. Cochrane was known as “The Maine Leonardo”. His earliest known professional work began in 1881 as an art instructor and photographer in Brunswick. Six years later he returned to Monmouth and decorated his first church building. his reputation for this type of work was widespread: estimates have ranged from 300 to 500 projects.
Cochrane apparently had no formal architectural training. His self-taught knowledge was gained to make his decoration conform to various architectural styles. He designed entire buildings, the most remarkable of which was Cumston Hall in Monmouth, a rambling multi-function Queen Anne style building erected in 1900. Of his nine existing building commissions in Maine, eight are in Monmouth.
The exception is this Church in Scarborough. Unlike other commissions, the project for the Church involved remodeling an existing building. Cochrane substantially changed the slope of the low Greek Revival style roof into a steeply pitched profile more appropriate for the added Gothic detailing. A tower was added to one corner and stained glass windows, designed and made by Cochrane and his crew, replaced the more traditional windows. Interior walls were decorated with suitable pressed metal. The exterior shingles and weatherboards were painted a dark color offset by light trim. Despite additions made to the rear and west sides, the church exhibits the significant elements designed and executed by Cochrane.*
The tower has changed several times since 1989, the date of the National Register listing. The 1989 enclosed high-pitched bell tower was changed by 2014, having the enclosure removed to show the bell. By 2017 the bell is no longer visible and the tower roof is more conventional. No longer known as the “Dunstan Methodist Episcopal Church,” in 2017 it was the “West Scarborough United Methodist Church.”
Homer, Winslow, Studio, National Historic Landmark
[Winslow Homer Road, Prout’s Neck. [See Winslow Homer]
Hunnewell, Richard, House
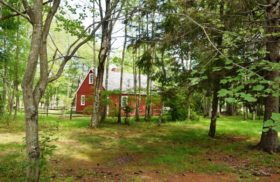 [West of Scarborough at Winnock’s Neck and Old County Roads; N43° 34′ 49.67″ W70° 19′ 53.26″] The 1685 Hunnewell house, though small and primitive, stands as a landmark representing the earliest settlement of the Town of Scarborough and Cumberland County. It is one of the oldest buildings remaining from the period of resettlement after the depopulation of most of southern Maine as a result of Indian raids at the end of the 17th century.
[West of Scarborough at Winnock’s Neck and Old County Roads; N43° 34′ 49.67″ W70° 19′ 53.26″] The 1685 Hunnewell house, though small and primitive, stands as a landmark representing the earliest settlement of the Town of Scarborough and Cumberland County. It is one of the oldest buildings remaining from the period of resettlement after the depopulation of most of southern Maine as a result of Indian raids at the end of the 17th century.
Lieutenant Richard Hunnewell, born between 1650 and 1655, earned the gruesome title of “Indian Killer”. He began his military career in 1675 during King Philip’s War. Following the war he came to Scarborough and he was one of a number of trustees to whom the township was conveyed in 1684. During an Indian raid in the 1680s, both his first wife and daughter were killed and scalped, leading to his implacable hatred of the aborigines. He was the generally acknowledged military leader of the community and through his efforts Scarborough was able to defend itself from increasingly fierce Indian raids until 1690. In that year, the inhabitants finally were forced to abandon the town, as were those of almost all other Maine settlements.
The town was reestablished in 1702, Richard Hunnewell being among those who returned. There is no reason to believe that any building was left standing during the intervening decade. Hunnewell and nineteen others were killed in a massive surprise Indian attack in 1703, but his second wife survived and continued to live in Scarborough until her death in 1732. Despite its humble appearance, the Hunnewell House, now owned by the Town of Scarborough and maintained as an historic site by volunteers, is an almost unique reminder of the difficulties and simplicity of life in early colonial Maine.*
The Scarborough Garden Club, Rotary and Lions Clubs, and the Historical Society collaborated on a restoration project on-going in 2017.
Portland Railroad Company Substation
[US 1 West Scarborough] The former trolley substation is part of a class of resources that have become rare. Few trolley related buildings are known. The Augusta car barn had been converted to an automobile dealership by 1938; the the Hallowell building houses the public works department.
Unlike the considerable number of trolley related buildings that once stood in Maine, this is one of the very few that survives as a tangible reminder of the era of trolley transportation. Its later uses included that of a fire station, civil defense headquarters, and now an historical society museum. A number of trolley cars that were used on Maine lines, although not on the Saco Division, are preserved at the Seashore Trolley Museum in Kennebunkport.*
Scarborough High School
[290 U.S. Route 1; N43° 35′ 20.37″ W70° 20′ 25.82″] The 1926 Scarborough High School was the town’s first modern school building. It represents an important step in the progress of education in Scarborough and was an important contributing element to life in the town for over seventy years. This was the first high school in town to incorporate a gymnasium, a laboratory and facilities for vocational education, items to become standard in the years to come.
As was prevalent in school design of the period, the two-story structure had a flat roof, large windows, fire-resistant building materials and the latest in health and sanitation. The structure is also notable as a good example of Georgian Revival design. Visible evidence of the Colonial Revival influence include the entrance porticoes and classically-inspired moldings and bas relief including bell flowers, torch motifs, braids and tassels. Prior to the construction of the 1926 building, Scarborough’s high school students used the three-room top floor of a two-story 1905 school building. Before the 1905 school was built, high school classes were held at the town hall. By 1918 there were sixty students and enrollments continued to grow. In 1925 Miss Ellen H. Libby of Portland gave the town of Scarborough a four-acre parcel to be used for a new high school, with the provision that the school building be built within five years. On June 30, 1925 a special town meeting was held and it was voted to invite eight Maine architects to submit proposals for a school building. An additional two acres were purchased.
Ample opportunity was provided for an athletic field, for agricultural work, and for outdoor physical training facilities. The building provided for an ultimate growth to 250 pupils. In addition to providing much-needed additional classroom space, the building was the first school in Scarborough to contain a gymnasium. Physical training and health education for the girls was introduced. A course in biology was added and the building provided proper laboratory space for physics and chemistry. The new school also allowed the introduction of vocational preparation – manual training for the boys and household arts for the girls. The building was dedicated on February 25, 1927 and faculty and students moved into the new building on March 1, 1927.
The former high school served as a junior high school from 1954, when it was renamed the Bessey School in honor of Elwood Bessey (1892-1971), long-time principal of the high school. It ceased to be a junior high in 1961 when a new one was built. From 1961 until 2002 the building was used for elementary classes and special education purposes. The building continued to be used for special education purposes through 2006 when the newest addition to the high school was completed and special education programs were relocated to the high school.
 In 2017 the 1926 building, remodeled, was renamed Maine Veteran’s Homes, described in its web posting as “a 40 bed rehabilitation and skilled nursing care unit, a 40 bed long-term care unit, a 40 bed secured unit for residents with Alzheimer/Dementia and other related dementias and a 30 bed residential care unit designed to meet the needs of those in the early stages of dementia. The focus is on returning the resident to their home and community, whenever possible.” The facility retains the recognition of school principal Elwood Bessey in naming its Bessey Commons.
In 2017 the 1926 building, remodeled, was renamed Maine Veteran’s Homes, described in its web posting as “a 40 bed rehabilitation and skilled nursing care unit, a 40 bed long-term care unit, a 40 bed secured unit for residents with Alzheimer/Dementia and other related dementias and a 30 bed residential care unit designed to meet the needs of those in the early stages of dementia. The focus is on returning the resident to their home and community, whenever possible.” The facility retains the recognition of school principal Elwood Bessey in naming its Bessey Commons.
Southgate Farm
Southgate Farm in Scarborough is significant as a well-preserved example of a rural New England Federal style brick farmhouse with later Colonial Revival additions. The house embodies distinctive characteristics of Federal style
design in its form, proportions, plan, detailing, and materials.
Built around 1807 as the home of local attorney Robert Southgate, the property functioned as a gentleman farm for more than a century. The property is also significant for the circa 1910 Colonial Revival changes, most noticeable in the wraparound porch. The historic carriage barn remains largely intact and is significant architecturally as an example of early 19th century barn construction. Between 1807 to 1809 and about 1910, the house and carriage barn were initially built and when major Colonial Revival design changes were made to the house. In 2019 the house was in a busy commercial strip on U.S. Route 1 and Maine Route 9.



