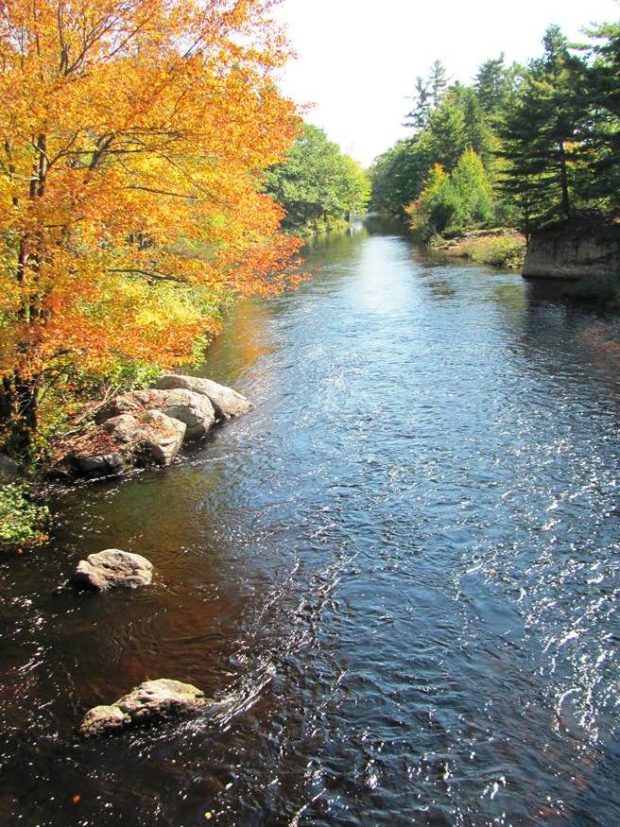
| Year | Population |
|---|---|
| 1970 | 1,208 |
| 1980 | 2,943 |
| 1990 | 4,510 |
| 2000 | 6,214 |
| 2010 | 7,693 |
| Geographic Data | |
|---|---|
| N. Latitude | 43:35:07 |
| W. Longitude | 70:44:10 |
| Maine House | District 17 |
| Maine Senate | District 33 |
| Congress | District 1 |
| Area sq. mi. | (total) 57.4 |
| Area sq. mi. | (land) 55.5 |
| Population/sqmi | (land) 138.6 |
| County: York
Total=land+water; Land=land only |
|
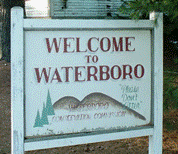 [WAT-ehr-bur-row]is a town in York County, incorporated on March 3, 1787 from Massabesic Plantation.
[WAT-ehr-bur-row]is a town in York County, incorporated on March 3, 1787 from Massabesic Plantation.
Colonel Joshua Waters, a proprietor, lent his name to the town. Originally Waterborough, the name was formally changed in 1895.
The town ceded land to Alfred in 1847 and to Shapleigh in 1854.
Though lumbering began thriving about 1764, the first settler arrived in 1768 at Waterborough Old Corners.
In the 1780’s, development began in earnest with the first public house (1780), the first church, held in peoples homes (1782), and the first school, conducted in a barn (1784). By 1787 four mills were operating.
U. S. Congress member Amos L. Allen was born here in 1837.
The Beach at Little Ossipee Pond is reserved for town residents only! But boat launching is open to anyone.
The South Waterboro Bible Chapel is in the most southern of three villages, Waterboro.
The others are Waterboro Center and North Waterboro.
North Waterboro is a small village near Limerick on Route 5. The church is across the road from the post office.
Waterboro Barrens is a 2,140-acre Nature Conservancy preserve, one of the largest and best preserved pitch pine barrens in Maine. The barrens, located near Lake Sherburne, last burned in the forest fires that swept the state in 1947 and ravaged the town. Pitch pine, however, are very fire resistant.
On October 16,2012 Waterboro was the epicenter of a 4.0 earthquake.
In the last forty years the town’s population has grown phenomenally, having expanded to over six times its size as in 1970. Any chance the change in the “Welcome” sign design (from one that celebrated the town’s open spaces in 2003 to portraying a bit more crowded community in 2012) is due to population pressure?
Form of Government: Town Meeting-Select Board-Administrator.
Additional resources
Blaisdell Family. Papers, 1863-1956. (Cataloger Note: Personal papers of various members of the Blaisdell family, especially of Frank W. Blaisdell. Includes legal documents, receipts and correspondence of his business dealings and activities as executor of various estates. Also includes five daily diaries between 1879-1889 and records reflecting his involvement with the Baptist church in South Waterboro, Maine, and with the Independent Order of Odd Fellows lodge in Waterboro.) [University of Maine, Raymond H. Fogler Library, Special Collections]
Knights, Ernest G. Waterboro, York County, Maine. Waterboro, Me.? The Author? 1954. [Maine State Library; University of Maine at Farmington, Mantor Library]
Maine. Historic Preservation Commission. Augusta, Me. Text and photos from National Register of Historic Places:
Reflections of Waterborough. North Waterboro, Me. Waterborough Historical Society? c2000. (Denmark, Me. Cardinal Printing Co.)
National Register of Historic Places – Listings
Photos, and edited text are from nominations to the National Register of Historic Places researched by Maine. Historic Preservation Commission.
Full text and photos are at https://npgallery.nps.gov/nrhp
Elder Grey Meetinghouse
[north of North Waterboro North Waterboro] A simple structure eloquently reflecting the plain, straight forward approach to religion in early Maine, the Elder Grey Meeting House was built in 1806 at the foot of Ossippee Pond in North Waterford. It was established as a union church with Baptist affiliations. One of the earlier pastors was Elder James Grey, born in Lyman in 1784. This universally loved and admired spiritual leader served the parish until his death in 1856.
Affection was expressed when the meeting house was moved four miles in 1832 to its present location in order to be nearer the house of the aging pastor. Two brothers, Joseph and Samuel Bradeen, each gave a portion of their land on opposite sides of the road for the church site and the cemetery. In 1834 Elder Buzzell of Parsonsfield became the active minister, and under him a great religious revival took place.
By the 1880s the organization as a functioning church gradually disappeared and the building began to decay. In the 1890s, however, there was renewed interest in the structure as a historic as well as spiritual site. A summer pastor, usually a theological student, was retained for a number of years, and the meeting house was repaired, including restoration of the interior.
Again the building fell into neglect and was by some considered hopeless. But again interest arose, an organization to restore and maintain the church formed, and a trust fund established. Now the Elder Grey Meeting House is carefully preserved and a yearly anniversary service is held each summer. [See photo above.]
First Baptist Church
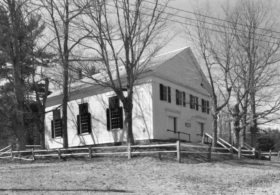 [west side, Junction of West Road and Federal Street] Built in 1804 and extensively remodeled in 1849, the First Baptist Church at the Old Corner in Waterboro is a wood frame building with traditional Federal period meeting house characteristics with Greek Revival style detailing. The First Baptist Church traces its origins to an organizational meeting 1791, held by eight members of the local community known as the Old Corner. In 1849 this building was remodeled to its present appearance. Despite the fact that a Baptist Church was organized at the turn of the century in a nearby village center, regular services were held in the building until about 1947.
[west side, Junction of West Road and Federal Street] Built in 1804 and extensively remodeled in 1849, the First Baptist Church at the Old Corner in Waterboro is a wood frame building with traditional Federal period meeting house characteristics with Greek Revival style detailing. The First Baptist Church traces its origins to an organizational meeting 1791, held by eight members of the local community known as the Old Corner. In 1849 this building was remodeled to its present appearance. Despite the fact that a Baptist Church was organized at the turn of the century in a nearby village center, regular services were held in the building until about 1947.
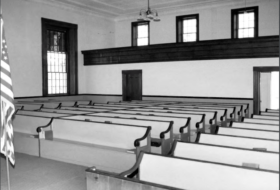 Since then the church has been maintained by members of the First Baptist Church and Society and occasionally used for weddings, funerals and a yearly Grange Sunday gathering. Clothed in Greek Revival style, the church is somewhat unusual because of its pronounced meeting house configuration. Although many congregations replaced or made changes to their earlier buildings, few exhibit the clear stylistic distinctions that the First Baptis
Since then the church has been maintained by members of the First Baptist Church and Society and occasionally used for weddings, funerals and a yearly Grange Sunday gathering. Clothed in Greek Revival style, the church is somewhat unusual because of its pronounced meeting house configuration. Although many congregations replaced or made changes to their earlier buildings, few exhibit the clear stylistic distinctions that the First Baptis
t Church does. For example, the Jesse Lee Church in Readfield began its life in 1795 as a traditional meeting house but was remodeled in 1825 and then extensively changed in 1857 so that it resembles others of the period. Thus, despite the fact that portions of its eighteenth century frame survive, the building does not exhibit the earlier appearance. This is not the case with the Baptist Church and, therefore, provides the architectural historian with an important glimpse into the process by which people adapted their early 19th century religious buildings to meet later popular stylistic configurations.* [Kirk F. Mohney photos, 1988]
Johnson, Dennis, Lumber Company Mill
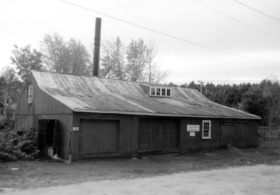
[Northeast side of Maine Route 5, 0.3 miles North of Silas Brown Road] The Dennis Johnson Lumber Company Sawmill (Johnson Mill) was an industrial fixture in Waterboro, from at least 1869 to 1963. Over its long history the mill manufactured long and short lumber, shingles and wooden box components. In the 19th century it used water power from Johnson Stream before upgrading to mechanical power provided by a steam boiler just after the turn of the 20th century. Although closed since 1963, the mill complex, consisting of the mill building, sluiceway, lumber yard and associated bridge, retains most of its machinery, including the bandsaw, carriage, edger, joiner, associated belts and massive steam boiler. A wing off the building, known as the file room and dedicated to maintaining the nine inch saw blades, contained the sharpening equipment and spare blades.
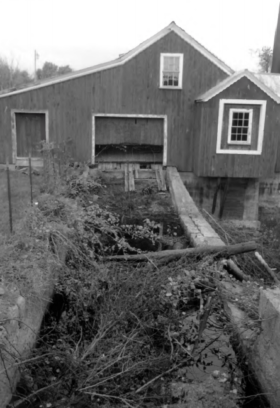 The Johnson Mill is also significant as one of the few industrial structures to remain in the town from before 1947. Johnson’s mill produced many thousand board feet of pine for home construction, and during World War II much of the lumber was sent to the box factory and Hollis and Biddeford. The structure that makes up the Johnson Mill represents a significant departure from the 19th century water power technology first used at the site. This change was engineered by the shift to steam powered, belt driven machinery. As a result of aging machinery and more stringent safety regulations Dennis Johnson’s grandson, Donald, chose to close the mill in 1963. In 1974 the Waterboro Historical Society obtained the building and undertook minor modifications, including repairing broken windows and sash and securing the building from vandals. All of the machinery remains in place and it is the hope of the Historical Society to eventually restore the building as a working mill museum.* [Christi A. Mitchell photos, 2005]
The Johnson Mill is also significant as one of the few industrial structures to remain in the town from before 1947. Johnson’s mill produced many thousand board feet of pine for home construction, and during World War II much of the lumber was sent to the box factory and Hollis and Biddeford. The structure that makes up the Johnson Mill represents a significant departure from the 19th century water power technology first used at the site. This change was engineered by the shift to steam powered, belt driven machinery. As a result of aging machinery and more stringent safety regulations Dennis Johnson’s grandson, Donald, chose to close the mill in 1963. In 1974 the Waterboro Historical Society obtained the building and undertook minor modifications, including repairing broken windows and sash and securing the building from vandals. All of the machinery remains in place and it is the hope of the Historical Society to eventually restore the building as a working mill museum.* [Christi A. Mitchell photos, 2005]
Leavitt, James, House
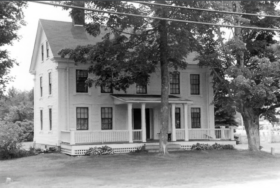 [6 Old Alfred Road] The James Leavitt House in Waterboro Center is a handsome Greek Revival style structure built in 1850 and now owned by the Town and run as a museum dedicated to local history. The home is in the heart of the village, and is located at a highly visible intersection in the vicinity of the town memorial, Town Hall, fire station, school, historic society building and a couple of small stores. As such, the Leavitt House conveys a striking manifestation of the town’s mostly destroyed 19th architecture. The Leavitt House is one of the few structures in the entire town of Waterboro to avoid being consumed by devastating wild fires in the dry fall of 1947.
[6 Old Alfred Road] The James Leavitt House in Waterboro Center is a handsome Greek Revival style structure built in 1850 and now owned by the Town and run as a museum dedicated to local history. The home is in the heart of the village, and is located at a highly visible intersection in the vicinity of the town memorial, Town Hall, fire station, school, historic society building and a couple of small stores. As such, the Leavitt House conveys a striking manifestation of the town’s mostly destroyed 19th architecture. The Leavitt House is one of the few structures in the entire town of Waterboro to avoid being consumed by devastating wild fires in the dry fall of 1947.
Apparently James Leavitt built his new home at the heart of Waterboro Center in 1850. The land he purchased at this choice location in the small village had previously been the location of a tavern and lawyers office. Leavitt and his family moved from nearby Alfred to Waterboro between 1830 and 1840, and settled at a different location in town. Until the railroad bypassed Waterboro Center in the 1863, this was the most prosperous section of town, and thus an appealing place for Leavitt to construct a new house commensurate with his economic success. Leavitt was an astute businessman who made his living by selling local produce in Portland and Boston, as well as running a general store near the house.
The home that Leavitt built is a well-proportioned and significantly detailed two-story Greek revival structure with an integral ell and connected barn. What sets this structure apart is the level of detail and the original finish seen on both the interior and exterior. The exterior window casings on all of the windows of the house and barn are adorned with molded trim and corner blocks; a detail seldom used on rural examples of this style. On the interior, the building retains original wallpaper in the main rooms, and features some of the finest examples of wood-graining in the state.
Using pigment and combs to grain paint wood has been practiced since the eighteenth century, but in 1850, it had become one of the preferred interior finishes. Portions of the front porch were removed in 1933, and electricity was added in 1936. Other than these few changes, little else has been done to the house since a sink was added to the back kitchen in the 1894. That the structure is so unchanged is the result, to a large degree, of its predominately seasonal use.* [Christi A. Mitchell photos, 2004]
The house and outbuildings are parts of the Leavitt-Frey-Taylor House Museum.
Waterboro Grange, No. 432, Waterboro, 1948-1962.
The Waterboro Grange, No. 432 building has served the community of Waterboro since 1950. Built by members of the Grange between 1948 and 1950, it served as their meeting hall. A disastrous wildfire [see forest fires link above] ravaged Waterboro in 1947, destroying the previous hall. The current one story building with full basement is designed like a bungalow, matching the Craftsmanstyle and massing of the earlier building.
The 19th and first half of the 20th centuries the Grange was an important social and fraternal organization an emphasizing agricultural education. 588 Granges were established in Maine between 1873 and 1985, each Grange assisting local communities. In Waterboro the hall became a center for community activity. Although interest in the Grange began to wane after World War II, the Waterboro chapter remained strong. As a result, the Waterboro Grange building is among the most recent of all the grange halls in Maine. It has been recognized for its current and past role in the social and entertainment history of Waterboro. In 2019 it was also the home of the Waterboro Historical Society.
Credit: Maine Historic Preservation Commission.


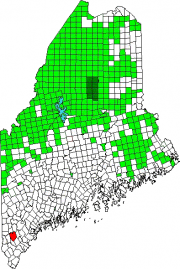


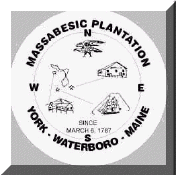
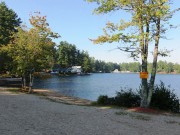
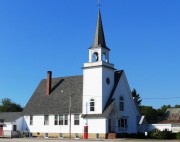
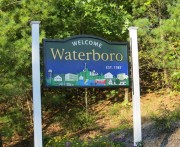
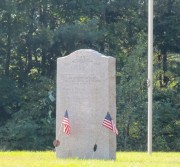
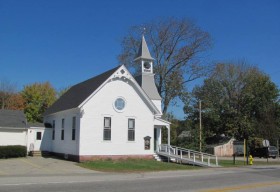
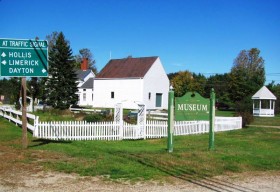
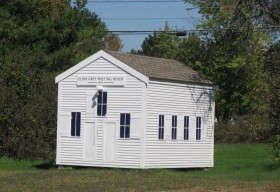
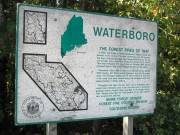
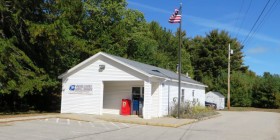
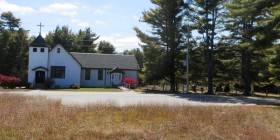
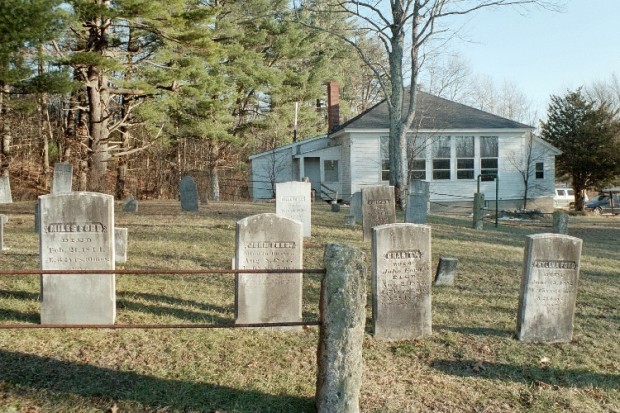
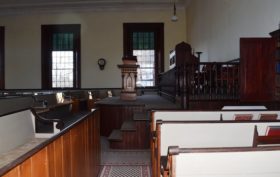
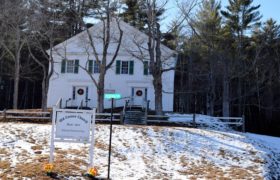
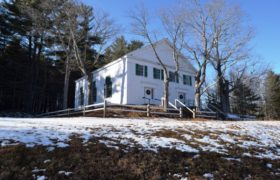
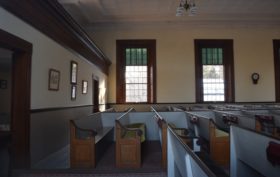
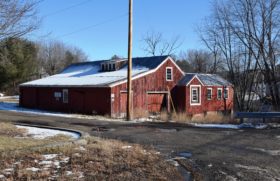
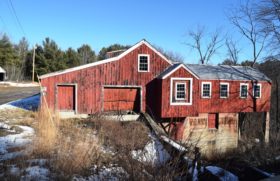
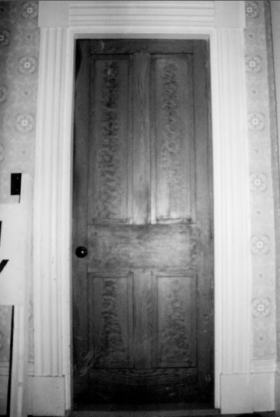
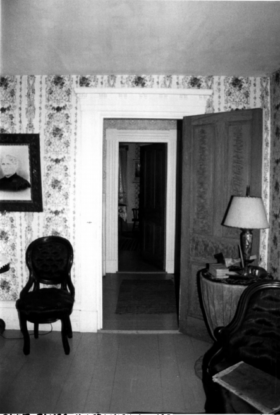
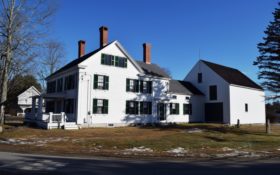
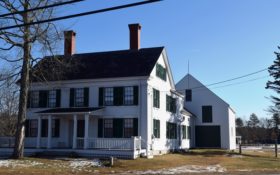
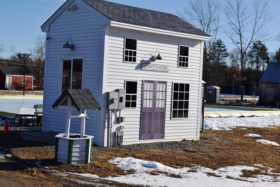
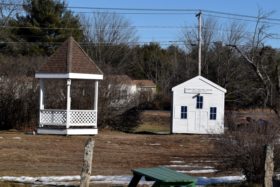
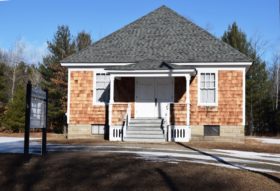
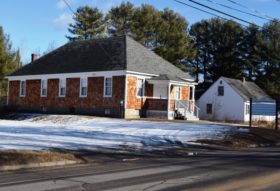
When was the Thyng’s Mill Dam built on Buff Brook and for what purpose? When was it abandoned?