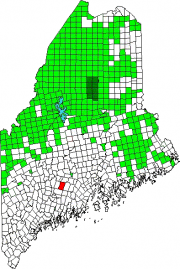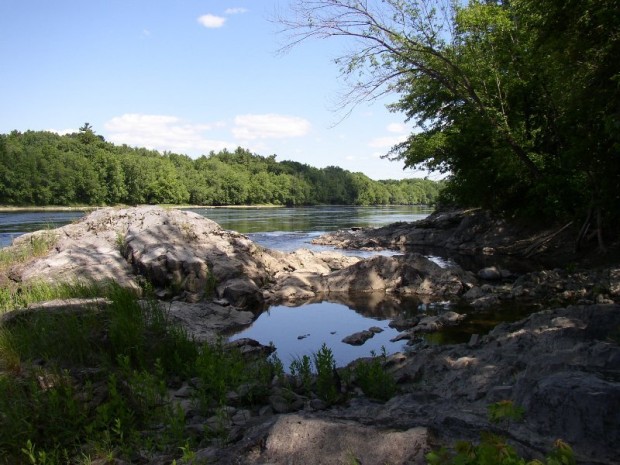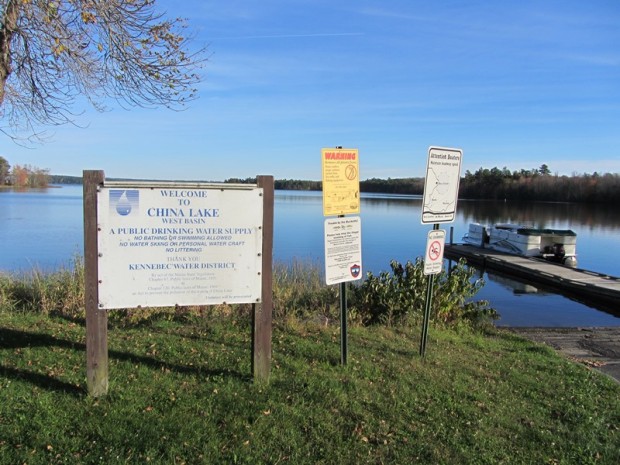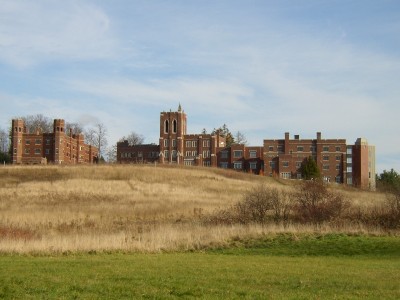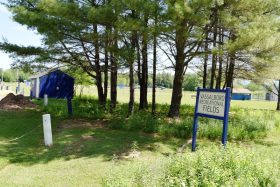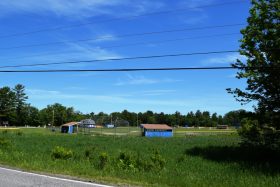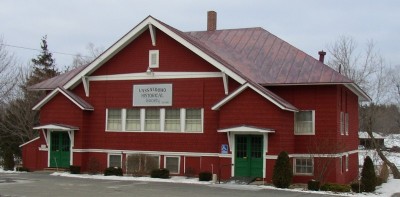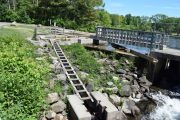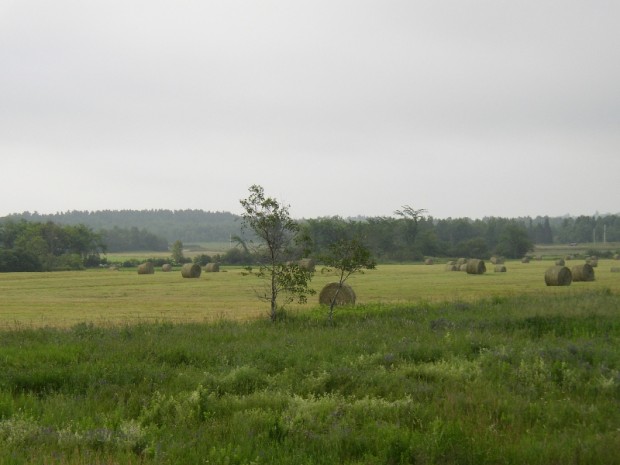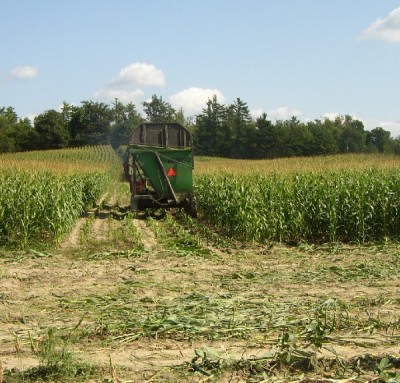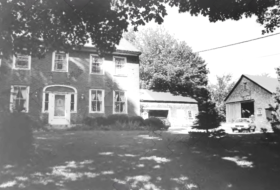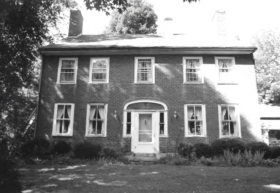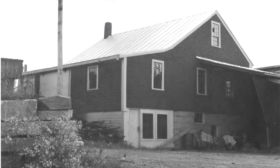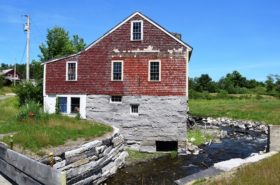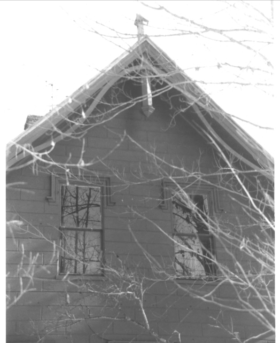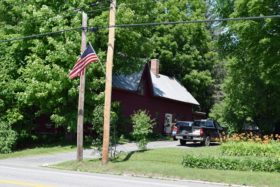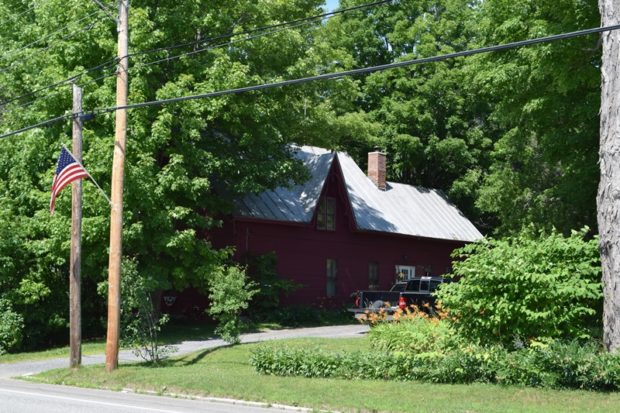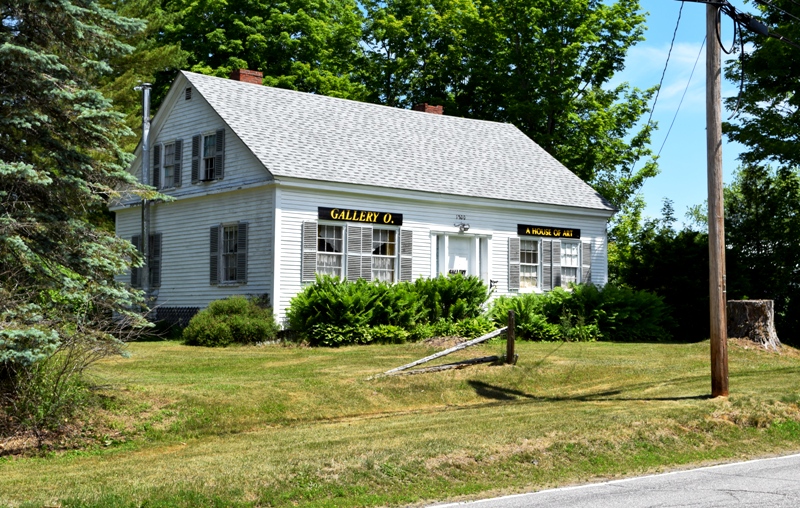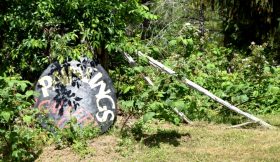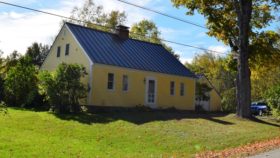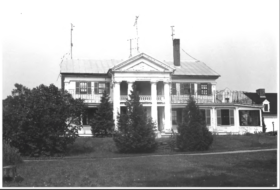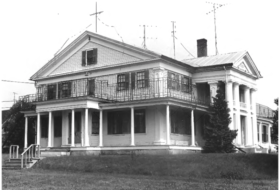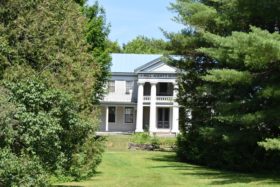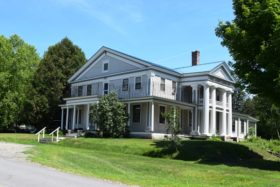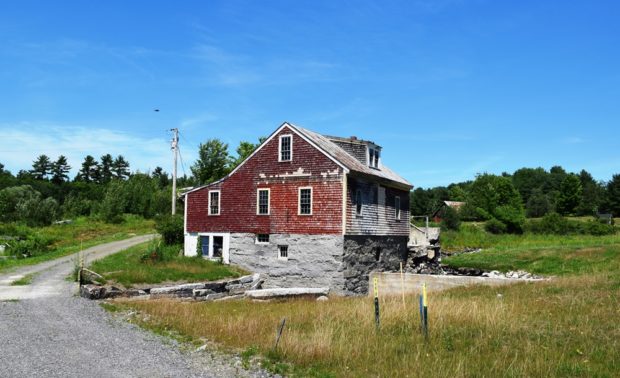
| Year | Population |
|---|---|
| 1970 | 2,618 |
| 1980 | 3,410 |
| 1990 | 3,679 |
| 2000 | 4,047 |
| 2010 | 4,340 |
| Geographic Data | |
|---|---|
| N. Latitude | 44:25:38 |
| W. Longitude | 69:39:01 |
| Maine House | District 80 |
| Maine Senate | District 15 |
| Congress | District 1 |
| Area sq. mi. | (total) 47.8 |
| Area sq. mi. | (land) 44.3 |
| Population/sq.mi. | (land) 98.0 |
|
County: Kennebec Total=land+water; Land=land only |
|
[VASSAL-bur-row] is a town in Kennebec County, incorporated on April 26, 1771. It ceded land to Sidney in 1792 and annexed land from China in 1829. Originally it was part of the “Plymouth Patent,” issued to the Kennebec Proprietors in the 1600’s by the Council for New England of Charles I.
People from Cape Cod first settled the town in 1760, but shortly after 1780, an influx of Quakers from New York made Vassalboro one of their several strong communities in Maine. They established the Oak Grove Seminary in 1844.
It began as what was called a Select School about 1850, from the efforts of five members of the Society of Friends who lived in Vassalboro: John Lang, Samuel Taylor, Ebenezer Frye, Alden Sampson and John Pope. The school soon closed for lack of patronage, but in 1856 Eli Jones raised $15,000 to reopen it. By the spring of 1857 it had 140 students. In 1890 the school was owned by the New England Yearly Meeting of Friends. In the 1890s Oak Grove School had a longer name: “Oak Grove Seminary and Bailey Institute, Vassalboro, Maine.” The Bailey family of Winthrop provided many generous gifts so that by 1894 the name Bailey Institute had been added to Oak Grove.*
It became Oak Grove Coburn school in 1970 through a merger with the Coburn Classical Institute, once supported by Governor Abner Coburn. In 2001 it was renovated as the site of the Maine Criminal Justice Academy. The Oak Grove Chapel sits across Oak Grove Road from the Academy.
North Vassalboro was once the site of the Kennebec Bean Factory. The village is less vital since its demise. A dam on the Outlet Stream served the factory.
The birthplace of humorist and social critic Holman Day (1865-1935), Vassalboro was also home to psychiatrist Dr. Charles H. Nichols (1820-1889) who founded St. Elizabeth’s Hospital for the Insane in Washington, D.C.
It also is the longtime home of Elizabeth “Libby” Mitchell, the first woman to be Speaker of the Maine House of Representatives and, later, President of the Maine State Senate.
- Vassalboro Recreational Fields (2021)
- Vassalboro Recreational Field (2021)
Bounded by the Kennebec River on the west, the town contains Webber Pond and has access to Three-mile Pond at South Vassalboro, and to China Lake at East Vassalboro. See photo at left; click to enlarge.
- Webber Pond (2021)
- Webber Pond (2021)
The community still has sufficient space to support farming as well as serving as a residential area for people working in Augusta and Waterville.
In September of 1775, Benedict Arnold stopped here to obtain a canoe to allow him to move more quickly than the heavy bateau that carried his men and provisions. He wanted to be able to communicate with advance parties sent to scout the path ahead.
Benedict Arnold’s Expedition Route – click a Bateau

 <== To Quebec To Beginning ==>
<== To Quebec To Beginning ==>
Form of Government: Town Meeting-Select Board-Manager.
More Videos!
Additional Resources
Desjardin, Thomas A. Through A Howling Wilderness: Benedict Arnold’s March to Quebec, 1775. 2006.
Fortis, Edmund. The last words and dying speech of Edmund Fortis, a Negro man, who appeared to be between thirty and forty years of age, but very ignorant. [microform] : He was executed at Dresden, on Kennebeck River, on Thursday the twenty-fifth day of September, 1794, for a rape and murder, committed on the body of Pamela Tilton, a young girl of about fourteen years of age, daughter of Mr. Tilton of Vassalborough, in the county of Lincoln. Printed and sold at Exeter, NH. 1795. (University of Maine, Orono. Orono Microforms.)
Foster, Angela M. The People of Vassalboro, Maine, 1771-1900 [electronic resource: CD-ROM]: from town records and reports. Compiled by Angela M. Foster. Rockport, Me. Picton Press. c2004.
Kingsbury, Henry D. “Vassalboro.” New York. H.W. Blake & Co. 1892. (Excerpt from Kingsbury’s History of Kennebec County. Maine State Library.)
**Maine. Historic Preservation Commission. Augusta, Me. Text and photos from National Register of Historic Places: http://pdfhost.focus.nps.gov/docs/nrhp/text/xxxxxxxx.PDF and http://pdfhost.focus.nps.gov/docs/nrhp/photos/90001907.PDF
National Register of Historic Places – Listings
Photos, and edited text, are from are from nominations to the National Register of Historic Places researched by Maine. Historic Preservation Commission.
Full text and photos are at https://npgallery.nps.gov/nrhp Enter the reference number (the 8 digit number before PDF above) Or enter the resource name (the listing, eg. Dutton-Small House), state, county, town/city, then click SEARCH under ALL. You may find that some recent listings may not be in the gallery database.
Dutton-Small House
[Bog Road west of Taber Hill Road] Built about by 1825, the Button-Small House is a two-story Federal period brick house. For its scale, materials, and the context of its rural setting, the house represents a significant architectural resource. The Town of Vassalboro is predominantly rural in character. Historically, it had six small village centers, the most expansive of which was built around a woolen textile factory established in North Vassalboro in 1847. Scattered throughout this settled landscape are a variety of historic resources. However, there are few brick buildings, the Dutton-Small House being among the earliest and least altered. The pretentiousness of this house is explained in part by the occupation of its original owner John Dutton (1780-1850).
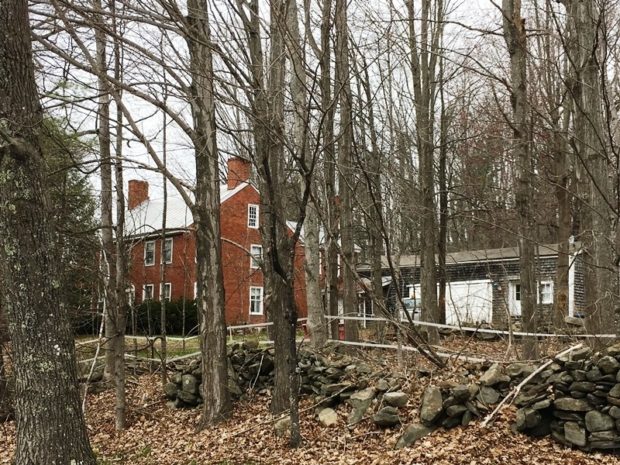
Dutton-Small House (2019) N44° 26’ 22” W69° 39′ 15″
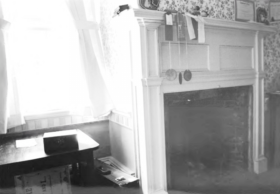 Dutton was a real estate speculator with some twenty deeds recorded in his name as both grantee and grantor. In 1815 he acquired the 203 acre tract upon which he later built this house. Although he is buried in the cemetery behind the house, John Dutton only owned the house until 1832 when he transferred it and a twenty-five acre parcel to Daniel Dutton. Two years later it was sold to Ezekial Small (1777-1865), whose descendants occupied it for the balance of the 19th century. It was during this period that the barn was added and possibly a portion of the ell. (The photo above is of a second floor bedroom, apparently with a fireplace.)
Dutton was a real estate speculator with some twenty deeds recorded in his name as both grantee and grantor. In 1815 he acquired the 203 acre tract upon which he later built this house. Although he is buried in the cemetery behind the house, John Dutton only owned the house until 1832 when he transferred it and a twenty-five acre parcel to Daniel Dutton. Two years later it was sold to Ezekial Small (1777-1865), whose descendants occupied it for the balance of the 19th century. It was during this period that the barn was added and possibly a portion of the ell. (The photo above is of a second floor bedroom, apparently with a fireplace.)
The newel cap bears the note “C. Dow, China, ME, New Year’s Day AD 1825.” Presumably, this tells us the name of the carpenter (C. Dow) and date of completion of the stair if not all of the woodwork. (A newel post is a support pole that helps bear the weight of the rest of a stairway. They are always found at the foot of a flight of stairs, usually with a cap on top of the post.) * [Kirk F. Moheny photos, 1990]
East Vassalboro Grist and Saw Mill
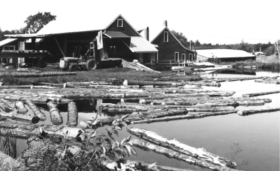 [Maine Route 32] This Grist and Saw mill may well be the oldest mill site in Maine continuously operating in its original buildings and still using water power exclusively for the generation of energy. The older of the two structures, the saw mill, was built in 1798 by John Getchell on a site about 300 yards above its present location. It was moved about 1805 to site directly across from the grist mill built at the same time by Jabez Dow and owned by some retired sea captains.
[Maine Route 32] This Grist and Saw mill may well be the oldest mill site in Maine continuously operating in its original buildings and still using water power exclusively for the generation of energy. The older of the two structures, the saw mill, was built in 1798 by John Getchell on a site about 300 yards above its present location. It was moved about 1805 to site directly across from the grist mill built at the same time by Jabez Dow and owned by some retired sea captains.
In its early years the saw mill was owned by Jacob Butterfield and his son Henry while the grist mill was operated, but not owned, by Zachariah Butterfield, relationship unknown. In 1872 both mills were purchased by the Vassalboro Woolen Company, in order to control the flowage, and leased to different parties, later purchased the respective mills in 1890. In 1912 they sold the mills to Louis Masse. In 1926 Herman Masse leased the saw mill from his father and purchased it in 1929. In 1948 he bought the grist mill and used it to house the pumping facilities of the East Vassalboro Water System, which he had also purchased. In 1980 Herman Masse and his son, Kenneth were still operating the saw mill which, although much modern equipment had been introduced, still relied entirely on water as a source of power.* [Frank A. Beard B&W photos, 1980]
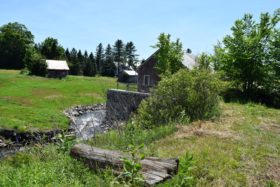 In 2018 Outlet Stream, which runs past the mill, was not dammed. The buildings appeared to be unused.
In 2018 Outlet Stream, which runs past the mill, was not dammed. The buildings appeared to be unused.
Grant, William F., House
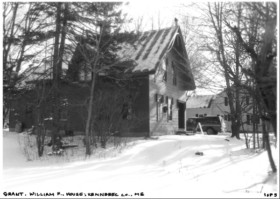
[869 Main Street] In the middle of the 19th-century the village of North Vassalboro was a growing mill town. The North Vassalboro Woolen Manufacturing Company was building and expanding its production facilities, and stores. Civic and religious buildings were built at a rapid rate. Mill-owned, or built, housing was being built for native and newly arrived immigrant workers..
Among the bustle of activity a Scottish immigrant, William F. Grant, and his family, arrived and built their home around 1850 in the Gothic Revival style, previously unseen in the village. With its wide, over-hanging roof, steep dormers, decorative verge board, simulated stone siding, moulded window hoods, and skyward pointing ornaments, the Grants’ home used distinctly non-urban and non-industrial a style. In addition, the eye-catching house, which during the 19th century was painted in light tones with darker hued trim, provided a canvas showing Grant’s skills as a house painter, and gave the newcomer an immediate advertising medium.
The distinctive stylistic details of the Grant house remain as a counterpoint to the generally ordinary landscape of the village, and symbolizes in part the variety of cultural influences that found their way to Maine’s industrializing landscape in the 19th century.
Less is known about William F. Grant than about his sons, who ran a carriage painting and manufacturing shop on the property from the 1870s through the early 20th century. Grant and his wife Jane immigrated to the United States between 1842 and 1845. Jane was born in 1812 on the Isle of Man and William was born in Scotland in 1814. In 1840 and 1842 their first two daughters were born in Nova Scotia; their third daughter and three sons were born in Maine starting in 1845. In 1849 the Grants identified their residence as Vassalboro in the deed for the lot on the south side of town, purchased from the Priest family. The property contained one-half acre on Main Street; the family purchased the adjacent 1 .7 acres to the east in 1864. In the 1870 census Grant’s occupation is listed as a house painter. William F. Grant became a naturalized United States citizen in 1859. [Kristi A. Mitchell photos, 2006]
Leach, Philip House
The front windows proclaim “GALLERY O. (left) and “A HOUSE OF ART (right)
The c. 1805 Philip Leach House contains one completely stenciled room in a state of preservation unequaled elsewhere in Maine and comparable to the best in the nation. Covered by wallpaper, apparently only shortly after being applied, they were revealed in 1982 by painstaking removal of the paper. Comparison with the stencils in his kit, which still survives, indicates that the decoration is clearly the work of Moses Eaton (1796-1886), the noted itinerant stenciler from New Hampshire.
A small, round sign sits left of the house. (Click to enlarge)
The date of the stenciling work is probably no later than 1825 since Eaton gave up his travels and became a full time farmer as a still fairly young man. The house was built around 1805 by Philip Leach, Esq., a lawyer, who later became postmaster in East Vassalboro.
Since 1983, when nominated to the National Register, a metal roof and new siding has been added. Shutters have been removed. One hopes that the historic stenciling survives.
Cape Houses in Vassalboro
Mill Agent’s House
[Maine Route 32] This remarkable adaptation of the Greek Revival Style is unique in Maine and represents the prosperity that came to this small town as a result of having one of the largest woolen mills in the country in the mid-19th century. Founded in 1836,the North Vassalboro Woolen Manufacturing Company expanded rapidly. The earliest of the brick mill buildings was built in 1851.
At the time Thomas Lang, son of the founder and president, was appointed mill agent and this house was built as his residence. The house passed out of mill ownership in 1955, served for a time as a nursing home, and is now a private residence. [Frank A. Beard photos, 1983]
River Meeting House
[U.S. Route 201] The Sophia-Bailey Memorial is both an unusual architectural adaptation and a link with the Quaker heritage of the Oak Grove School and the community. By 1786 the number of Quakers in Vassalboro was large enough to construct a meeting house near the river for a group known as the River Meeting. By 1797 a second meeting house had been built in East Vassalboro for the East Pond Meeting. The River Meeting House, the first religious building in Vassalboro, soon achieved sufficient importance that it became the site of the Quarterly Meeting for the region.**
The original River Meeting House of 1786 was a T-shaped wood-framed structure with clapboard siding, gable roof, twelve-over-twelve windows and a single entrance door. The major rebuilding and renovation of 1895 completely changed the appearance of the meeting house, while retaining its basic form. The current renovated building is in the Shingle style. All doors and windows and their locations are completely different from those of the 18th century structure.
Riverview House
[U.S. Route 201, 0.15 miles southeast of junction with Old Federal Road; N44° 22′ 54.06″ W69° 43′ 7.23″] Riverview House, built about 1796, is a large Federal style cape, believed to be one of the oldest houses in Vassalboro. Its builder, original owner and many early residents of the house are buried across the highway in a small family cemetery. It was the home of three members of the Maine Legislature: Franklin Brown, Forrest Brown and Russell Brown. Donald Brown, born in the house, served for many years as Maine State Comptroller. The land on which the house was built is located on a portion of the original Kennebec Purchase in Vassalboro.
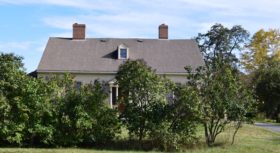 The House has many unusual 18th and 19th century architectural features. Though apparently a typical small Maine cape with ell extending to the rear, it is actually a very large structure of fourteen rooms with two grand parlors with 10′ 3″ ceilings. These are filled with light from great 8′ high and 4′ wide window openings. It has a large center hall with an 1832 grand staircase, landing and balcony. A plaster arch ceiling tops the second floor balcony landing. First floor center hall ceiling has a plaster and wood medallion. It has much of its original structure, molding, floor, and painted surfaces intact after more than two hundred years.
The House has many unusual 18th and 19th century architectural features. Though apparently a typical small Maine cape with ell extending to the rear, it is actually a very large structure of fourteen rooms with two grand parlors with 10′ 3″ ceilings. These are filled with light from great 8′ high and 4′ wide window openings. It has a large center hall with an 1832 grand staircase, landing and balcony. A plaster arch ceiling tops the second floor balcony landing. First floor center hall ceiling has a plaster and wood medallion. It has much of its original structure, molding, floor, and painted surfaces intact after more than two hundred years.
As of 2001, no major changes to its basic footprint or its exterior appearance had been made since it was rebuilt in 1832. 18th century or early 19th century paint and lime wash surfaces can be found in may places. Evidence of three Federal and one Greek Revival fireplace survives. Modifications made in 1832 include the large 4×8 windows in the front of the Cape; a small Greek Revival pillared portico, elegant center hall staircase and second floor balcony; and arched ceiling over the upstairs hall balcony.
Vassalboro Mill Historic District
The Vassalboro Mill is a brick woolen mill in the village of North Vassalboro along Outlet Stream which powered the mill. The predominately three- and four-story buildings with low-slope roofs were built between 1861 and 1955, reflecting the prosperity and expansion of the textile industry locally and more widely throughout New England during the period.
The district contains nine historic buildings and one historic structure with two other buildings. The complex is significant for its mill type architecture, reflected both on the inside by the slow-burning mill construction and on the exterior by the large multi-story brick buildings with large windows.
The period of significance is from 1861 when the office, Mill 1 and Mill 2 were constructed to 1955 when woolen manufacturing ceased at the site.


