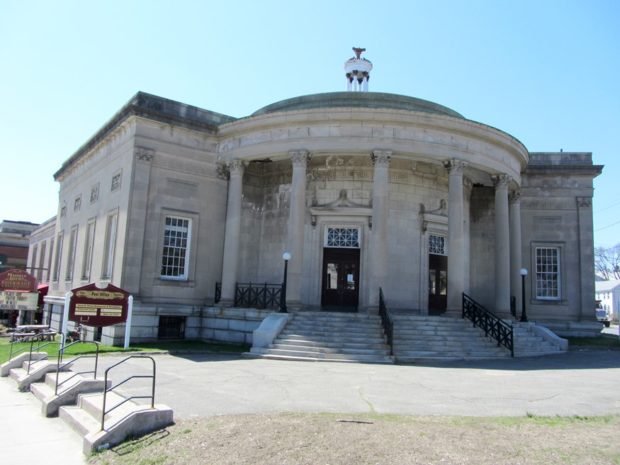
| Year | Population |
|---|---|
| 1970 | 18,192 |
| 1980 | 17,779 |
| 1990 | 17,173 |
| 2000 | 15,605 |
| 2010 | 15,722 |
| Geographic Data | |
|---|---|
| N. Latitude | 44:32:45 |
| W. Longitude | 69:39:41 |
| Maine House | Dist 109,110 |
| Maine Senate | District 16 |
| Congress | District 1 |
| Area sq. mi. | (total) 14.1 |
| Area sq. mi. | (land) 13.6 |
| Population/sqmi | (land) 1,156 |
County: Kennebec
Total=land+water; Land=land only |
|
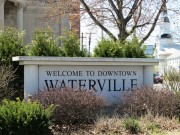 [WA-ter-vil] is a city in Kennebec County incorporated on June 23, 1802 from a portion of Winslow. It swapped land with Dearborn several times in the early 19th century before Dearborn dissolved completely.
[WA-ter-vil] is a city in Kennebec County incorporated on June 23, 1802 from a portion of Winslow. It swapped land with Dearborn several times in the early 19th century before Dearborn dissolved completely.
On January 12, 1888, Waterville became a city – the “Elm City” – noted for its stately old trees.
Though some traders were here between 1650 and 1675, permanent settlers arrived in the 1760’s. The original settlement on the west side of the Kennebec River at Ticonic (sometimes Taconnet) Falls was known as Ticonic Village, a location earlier used by the Abenaki Indians.
In Winslow across the river, Fort Halifax, begun in 1754, effectively controlled the area and prevented Indian war councils from continuing there.
In the early 19th century, two large churches (photos below) were centers of community activity: the First Baptist and the Unitarian Universalist. According to the National Register of Historic Places, both were noted for their architectural significance during the 1825-1849 period.
Later in that century Catholic churches became more prominent with the influx of Franco-Americans seeking jobs in local industries.
Colby College, once Waterville College, was established in 1813 on the river bank, until its move to Mayflower Hill in 1952. One of its early buildings, Foss Hall, remains on College Avenue. The combined Federal Building and Post Office is across the street.
Thomas College is on the West River Road south of downtown.
In the 19th century Waterville was a manufacturing and railroad center. “Old 470,” the last steam engine to run on the Maine Central Railroad, is on display near downtown.
The establishment of local railroad unions illustrates the impact of that industry: Brotherhood of Railway Trainmen (1897), and Car Workers Union, Pine Tree Lodge (1903). Two others represented construction workers: Bricklayers, Masons and Plasterers; and Carpenters and Joiners.
Waterville is a regional service center for northern Kennebec and southern Somerset counties. Its downtown and the Kennedy Memorial Drive commercial strip provide business and professional services.
Once the tenth largest city in the state, it has slipped to fifteenth, primarily because of a loss of population and the rapid growth of several communities in southern Maine.
As in several other communities, a pedestrian bridge helped link workers with their jobs. The “Two-Cent Bridge” over the Kennebec River between Waterville and Winslow is one example.
Early 20th century U.S. Senator Charles Fletcher Johnson was a longtime resident and Mayor of the City.
U.S. Senator Edmund S. Muskie, from Rumford, established a law practice in the city, became a legislator, then governor in 1955. Waterville’s Clinton A. Clauson was elected governor in 1958 but died shortly after taking office. Both men were Democrats.
Another Democratic U.S. Senator, George Mitchell, once a Muskie aide, was born here in 1933. It is also the birthplace of 19th century U.S. Senator Wyman B. Moor and entertainer Vaughn Meader. Charles P. Nelson, a mid-20th century U.S. Representative, was born here as well.
St. Francis De Sales Catholic Church and its rectory were demolished in mid-May 2013, two weeks after the photo at right was taken. The church, reportedly 137 years old, will be replaced with an elderly housing facility.
Waterville, served by a modest airport, is also a medical and cultural center for this part of central Maine, hosting two colleges, Colby and Thomas, and several major hospitals.
Gifford’s Ice Cream began as a local, family based business, and now enjoys wide distribution of its product. The original Waterville ice cream stand was “Rummel’s” until 1987 and drew families and teenagers from nearby towns for its mini golf and socializing during the 1950’s.
 Congressional Medal of Honor winner:
Congressional Medal of Honor winner:
FRANK W. HASKELL
Form of Government: Council-Manager
Additional resources
Fecteau, Albert C. The French Canadian Community of Waterville, Maine. 1952. (Thesis (M.A.) in History–University of Maine, 1952.)
Giveen, Clement Martin. A Chronology of Municipal History and Election Statistics, Waterville, Maine, 1771-1908, designed for a book of reference. Augusta, Me. Maine Farmer Press. 1908.
Libby, Gary W. Early Chinese Residents Of Waterville, Maine. G.W. Libby. c2006.
*Maine. Historic Preservation Commission. Augusta, Me. Text and photos from National Register of Historic Places.
Reflections Waterville and Upper Kennebec Valley. Augusta, Me. Published by Central Maine Newspapers. c1996. [Vol. II published c1999]
Sparrow, Isaac. Military History Of Waterville, Maine, Including The Names and Record, So Far As Known, Of All Soldiers from Waterville . . . . Augusta, Me. Kennebec Journal Print. 1902.
Sleeper, Frank (compiler). Around Waterville. Dover, N.H. Arcadia Pub. c1995.
Whittemore, Edwin Carey. The Centennial History of Waterville, Kennebec County, Maine, including the oration, the historical address and the poem presented at the celebration of the centennial anniversary of the incorporation of the town, June 23d, 1902. Waterville, Me. Executive Committee of the Centennial Celebration. 1902.
Waterville, Maine, 50th Anniversary of Incorporation, 1938. 1938 [Title supplied by cataloger. Mounted newspaper clippings from the Waterville Sentinel, June 2-3, 1938.]
Waterville-Winslow: Industrial, Educational, Business Center Of Maine. Waterville, Me. Chamber of Commerce. 1948. [University of Maine, Orono, Special Collections]
National Register of Historic Places – Listings
Photos, and edited text are from nominations to the National Register of Historic Places researched by Maine. Historic Preservation Commission.
Full text and photos are at https://npgallery.nps.gov/nrhp
|
First Baptist Church, Park & Elm Sts. |
Professional Building, 177-179 Main St. |
|
Two Cent Bridge, Kennebec River, |
Waterville Opera House and City Hall, |
|
Universalist-Unitarian Church, |
Waterville Post Office, |
Elizabeth Ann Seton Hospital
[30 Chase Avenue; N44° 32′ 57.56″ W69° 39′ 35.84″] The Elizabeth Ann Seton Hospital is significant as a good example of the Miesian school of Modernist architecture, applied to a health care facility in Maine. Seton Hospital was designed by the architectural firm of James H. Ritchie & Associates in 1963 and completed in 1965.
Scattered examples of International Style buildings, and its variants, began to appear in Maine in the 1940s, following World War II but most of these were residential rather than public or commercial. The Elizabeth Ann Seton Hospital reflects general characteristics of the Miesian style, including a recessed ground floor, use of concrete panels to express the building’s framing on the exterior, and the use of aluminum windows and a flat roof.*
Thayer Hospital and Seton Hospital combined in 1975 to become the Mid-Maine Medical Center. In 1997 they joined with the Augusta General Hospital to become the Maine General Medical Center. In 2013 Maine General Medical Center’s Seton Campus was sold to a private developer. In 2018 the Campus buildings appeared empty, but the grounds were kept in fairly good condition.
First Baptist Church
[Park and Elm Streets; N44° 33′ 3.90″ W69° 37′ 57.54″] The city of Waterville’s oldest public building and first denominational structure is the First Baptist Church. The founding of the church in 1818 was a result of the arrival of Rev. Jeremiah Chaplin. He came to Waterville to be president of the Maine Literary and Theological Institute, chartered by the Massachusetts legislature in 1813. Holding services in the old meetinghouse built in 1796 on the site of the present City Hall had many disadvantages. In 1824 the Baptist Church decided to build their own house of worship. Since it was illegal for a religious group to own property at the time, an organization of pew holders was formed, the Waterville Baptist Society. The society was responsible for the financial affairs of the church. Through the selling of pews, money was raised to build the meetinghouse in 1826.
The lot on which it stands was given by the Hon. Timothy Boutelle, a Waterville attorney and state senator. It was designed by the joint efforts of the contractor James Packard, and the church building committee. From its formation the church had been closely tied to the Maine Literary and Theological Institute, later called Waterville College and still later Colby College. It had no pastor until 1829, since it used the services of the college ministers. After the building was completed, the congregation felt it could now begin to provide spiritual needs to the college instead of taking from it. Through the years many members of the college have found a home in the church.
From 1835 to 1841 the famous hymnlogist Samuel Francis Smith was pastor of the Church. Rev. Mr. Smith was ordained into the ministry at Waterville in 1834. While he was pastor he was also an acting professor of modern languages at Waterville College. He wrote several well known hymns and anthems, among them “Rock of Ages” and “America” (My Country Tis of Thee). In 1875 the building was rededicated after extensive renovations and additions were made. The work entailed remodeling the pews which resulted in their being made free. The renovations and exterior remodeling was done by the Portland architect Francis H. Fassett.* [See color photo above left]
Foster-Redington House
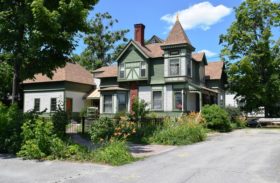 [8 Park Place; N44° 33′ 7.32″ W69° 38′ 0.74″] During the late 19th- and early 20th-centuries the Foster-Redington House was the home of two prominent men. The Queen Anne style house was built by Moses C. Foster in 1883 as his own residence. At the time it was recognized as the first example of this architectural style in Waterville. Foster was a celebrated and prolific builder and contractor with important commissions for public buildings, churches and hotels throughout Maine and New Hampshire, as well as in Washington, D.C. and New Brunswick Canada.
[8 Park Place; N44° 33′ 7.32″ W69° 38′ 0.74″] During the late 19th- and early 20th-centuries the Foster-Redington House was the home of two prominent men. The Queen Anne style house was built by Moses C. Foster in 1883 as his own residence. At the time it was recognized as the first example of this architectural style in Waterville. Foster was a celebrated and prolific builder and contractor with important commissions for public buildings, churches and hotels throughout Maine and New Hampshire, as well as in Washington, D.C. and New Brunswick Canada.
Frank Redington married Foster’s daughter Carrie Mae in 1890. Within two years the couple had moved into Foster’s house which they shared with him until just before his death in 1906. Redington was a prominent businessman who served as the Mayor of Waterville and president of the local Board of Trade, the latter a title that Foster also had held. During Redington’s tenure at these positions several important civic improvements were undertaken, including building City Hall, a new high school, and an important railroad bridge.*
Heald House
[19 West Street; N44° 33′ 15.51″ W69° 38′ 12.23″] The Heald House is in a neighborhood of Queen Anne and Colonialrevival houses, developed rapidly in the first fifteen years of the 20th century. Unlike its neighbors, this building, designed by H.E. Knapp, encompasses the Prairie School style, with elements of Craftsmanstyle, a unique contributor to the architecture of Waterville. Arthur Ashton Heald and Helen H. Jaques Rowley moved to 14 West Street in 1910 from Massachusetts. Arthur Heald was an educator, who had taught in Rockland and served as Superintendent of Schools in Bar Harbor and Wareham, Massachusetts. The family relocated when Heald was offered a job as the Assistant State Secretary of the Y.M.C.A, a position he held for the remainder of his career.
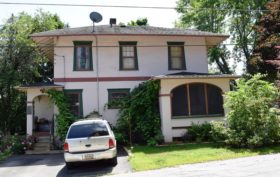 The Waterville Land Company had bought the surrounding land in 1905. Within a month, the company produced a plan to divide their holdings into 75 house lots that averaged 70′ x 100′ or 70′ by 140′. As quickly as the lots were sold, single and duplex family houses were built and occupied. The houses in these neighborhoods were almost exclusively built of wood, generally ordinary Colonialrevival or Queen Anne in style, many based on pattern book designs. Tidy yards, walking access to down town, the mills, and a neighborhood school attracted middle class families. It was in one of these new houses on West Street that the Heald family settled in 1910.
The Waterville Land Company had bought the surrounding land in 1905. Within a month, the company produced a plan to divide their holdings into 75 house lots that averaged 70′ x 100′ or 70′ by 140′. As quickly as the lots were sold, single and duplex family houses were built and occupied. The houses in these neighborhoods were almost exclusively built of wood, generally ordinary Colonialrevival or Queen Anne in style, many based on pattern book designs. Tidy yards, walking access to down town, the mills, and a neighborhood school attracted middle class families. It was in one of these new houses on West Street that the Heald family settled in 1910.
When the Heald family settled on West Street, the population of Waterville was just under 11,500 people; thirty years earlier the population was less than 5000. Arthur started a Leadership Training program for High School boys, held every summer at a YMCA camp at Lake Cobbosseecontee, and was a member of the Waterville School Board. He also served on Board of Directors of the State School at Pownal. Helen served as Regent of the D.A.R. In Waterville.*
Lockwood Mill Historic District
[Along Water Street; N44° 32′ 49.42″ W69° 37′ 54.07″] The Lockwood Mill Historic District, consisting of Mills Number 1, 2 and 3, is the only major 19th century textile complex in Waterville. With its prominent site on the Kennebec River adjacent to the central business district, this district is a major architectural landmark, important in the economic development of the city. The complex was designed and planned and expanded by Amos D. Lockwood, nationally significant as one of the first professional consulting mill engineers. A reinforced concrete canal and hydroelectric plant was built by the Lockwood-Green company in 1919.
Mill Number 1 continued as a textile factory until around 1979. Mill Number 2 ceased operation as a cotton mill in 1955. From 1957-2002, Mill Number 2 served as the principal manufacturing plant for the Hathaway Shirt Company, an internationally known firm that originated in Waterville. The Lockwood Mill Historic District is an important part of the industrial history of Waterville.
Although founded in 1802, given its prime location on the Kennebec River, Waterville began its industrial development relatively late. In an effort to exploit the industrial potential of the Kennebec, leading businessmen in Waterville initiated the effort to organize a company capable of providing water power for large scale industry. The effort began by acquiring water power and shore rights along the river, then owned by around fifty different proprietors. This effort culminated in the formation of the Ticonic Water Power and Manufacturing Company in 1866. A dam was constructed across the Kennebec in 1868, and the power generated was leased to the grist and saw invent
mills already established on the river. In 1875, when the first mill was completed, the water rights of the Ticonic Company were deeded to the Lockwood Company. In 1875, when the first mill was completed, the water rights of the Ticonic Company were deeded to the Lockwood Company.
The Lockwood Mill continued in operation until 1955 when the last 700 workers were laid off and the original machinery auctioned.
Lombard, Alvin O., House
[65 Elm Street; N44° 33′ 2.86″ W69° 37′ 57.78″] Besides being an intriguing and extremely large Shingle Style house, it is also because it was the home of inventor Alvin Orlando Lombard for the last third of his life. Lombard, born in 1856, began his inventive career while still a child; he built both a model sawmill that sawed cucumbers and a water wheel that helped to churn butter. When he was still quite young he began working in the woods and became proficient in all lines of the lumbering operation. Soon he had a mill of his own built from his own plans.
During his years at the mill, Lombard invented the first turbine water wheel control, in his opinion, the most important invention of his entire career. Lombard moved to Waterville in 1895 and, while living there, invented a bark stripper, a knot separator, a pulp crusher, and even a steam driven automobile in which he traveled all over the State. Lombard is best remembered, however, for his invention that brought the Maine lumbering industry into the 20th century. His log hauler with a caterpillar tread, patented in 1901, reduced the number of horses required in the woods, at the same time increasing the total number of logs that could be hauled out at a given time. The patented tread has been used on heavy equipment, including army tanks, ever since.
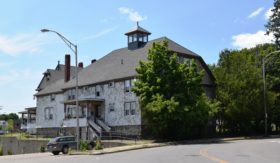 His invention put an end to the remarkable log tramway between Chamberlain and Eagle lakes. The tramway, in Eagle Lake, was abandoned in 1907. Unfortunately, the advent of the gasoline powered truck made the log hauler itself obsolete by the mid-1920’s. Lombard’s beautiful home, built in 1908, remained in the family until 1964, when it was claimed by the Waterville Urban Renewal Authority. Although the interior was remodeled for apartments in the 1940s, the exterior is in excellent condition. The building’s size and style demonstrate the prestige once enjoyed by the gone, and almost forgotten Maine genius, Alvin 0. Lombard.* [Frank A. Beard B&W photos]
His invention put an end to the remarkable log tramway between Chamberlain and Eagle lakes. The tramway, in Eagle Lake, was abandoned in 1907. Unfortunately, the advent of the gasoline powered truck made the log hauler itself obsolete by the mid-1920’s. Lombard’s beautiful home, built in 1908, remained in the family until 1964, when it was claimed by the Waterville Urban Renewal Authority. Although the interior was remodeled for apartments in the 1940s, the exterior is in excellent condition. The building’s size and style demonstrate the prestige once enjoyed by the gone, and almost forgotten Maine genius, Alvin 0. Lombard.* [Frank A. Beard B&W photos]
Mt. Merici Historic District
The Mt. Merici Historic District includes the Ursuline Motherhouse Convent, adjoining Mt. Merici Academy and, Ursuline Sister’s Cemetery. Related site features, and two modern buildings are located on the outskirts of Waterville. Mt. Merici Academy (old and new buildings) served as a Catholic school for girls from 1912 until 1967, when it became a coeducational day school. The convent buildings were the principal residence for the Ursuline Sisters stationed in the Diocese of Portland from 1912 to 2005. The site was an important educational, residential, and spiritual center for the Ursuline Sisters for over 93 years.
The district is architecturally significant as a cohesively linked educational campus of religious origin united historically by physical development that currently is dominated by Modern buildings but reflects the continuous occupation and development of the campus. The convent and academy buildings are architecturally significant as well-preserved examples of Modernist style. The academy represents the Modernist work of Augusta architects Bunker and Savage. The convent was designed by the Boston firm of Whelan and Westman, Architects (1945-1967), which did considerable Modernist work for Catholic churches and organizations. The property’s significance is due to its historical associations with the local community and for its architectural significance rather than for any religious associations. The buildings, cemetery, shrine, statuary, walkways, and drives are all functionally related parts of the Mt. Merici convent and school campus.
Professional Building
177 and 179 Main Street; N44° 33′ 5.40″ W69° 37′ 50.82″] Touted in the local press as “the finest of the Waterville office buildings”, the 1923 Professional Building was in its day, and still remains, an outstanding structure in the downtown area. Designed by Miller and Mayo of Portland, it is a comparatively rare example for Maine of a very early Art Deco impulse in architecture with some features of the earlier Chicago commercial styles.
The four-story block is built of concrete and steel with brick veneer. Its 30,875 square feet of floor divided into 42 office suites made it by far the largest such structure in the city at the time of its construction.* [See photo above right]
Redington House
[64 Silver Street; N44° 32′ 48.97″ W69° 38′ 1.42″] The 1814 Redington House was built by pioneer settler Asa Redington for his son Silas, and was the residence of three generations of Redingtons until presented to the Waterville Historical Society in 1924 by Mrs. William Redington, whose husband had been born in the house. It is one of very few buildings dating from the early 19th century: a prosperous merchant’s house of the late Federal Period. The house now serves as the headquarters and museum of the Society.
Asa Redington born in 1761 in Boxford, Massachusetts, enlisted in the Continental Army in June 1778. After several short tours of duty he enlisted for three years in February 1781. He was in the skirmish at King’s Bridge and at the siege of Yorktown. Later he served as corporal in the Commander-in-Chief’s Guard, an elite mounted unit, and was one of twelve men chosen to deliver Washington’s personal papers and baggage to Mount Vernon in the fall of 1783. He was discharged at West Point in December of that year.
Redington moved to Vassalboro in 1784 and to Waterville in 1792 where he became a prosperous merchant. After his death in 1845 his business interests were carried on by his son.* [Frank A. Beard photo]
Two Cent Bridge
[Kennebec River, Temple Street, Waterville-Winslow; ] The Ticonic Footbridge Company received its charter in 1899. In 1901 the footbridge was built by the Berlin Construction Company of Berlin, Connecticut. The charter was amended to establish a 2 cent toll.
In 1902 the bridge was washed out by a flood on the Kennebec River. In 1903 reconstruction was completed In 1935 the Kennebec River reached its highest level of the 20th century and is considered by the Army Corps of Engineers to have been the so-called “100 year flood”. The Maine Central Railroad bridge, and the vehicular-pedestrian bridge connecting Waterville and Winslow were both destroyed. The 2 cent footbridge was not damaged extensively and remained the only means of transportation between the two communities. This was particularly significant since public necessities such as food and health services existed only on the Waterville side.
The bridge is approximately 700 feet long spanning the Kennebec River between Waterville and Winslow, a slight distance above Ticonic Falls. When the bridge was built, its intended use was for the transportation of mill workers between the two communities to the abutting mills. At its peak the bridge reportedly had over 500 users per day. The toll keeper lived in a very small building on the west end of the bridge.
This type of bridge structurally is a rarity. There are few remaining in the United States. It was the only private toll footbridge in the United States. Tolls were abolished in 1960. Its appearance on the river is graceful from a structural standpoint and affords one an exceptional view northerly on the Kennebec River to the Shawmut Dam at Shawmut village.* [See photo above right]
Universalist-Unitarian Church
[Silver and Elm Streets; N44° 32′ 47.04″ W69° 38′ 7.80″] Universalism was brought to Maine by a traveling preacher from New Hampshire, Thomas Barnes, who visited Waterville 1n 1802. The denomination flourished and in 1826 a congregation was organized in the town meetinghouse. A committee was given the task for building a church. Simeon Matthews donated part of the lot for the new meetinghouse and $4200 was appropriated for the building. The new Universalist Church was dedicated on January 1, 1833. In 1833 the town voted to hire a suitable person to ring the Bell of the church three times a day for a year. The town also agreed to care for the land in front of the church in return for use of the area as a park. In 1894, the church was damaged in a fire. Mr. George H. Ware volunteered to build a cellar on the same lot and move the church onto it at his own expense.
The Universalist church was active in education, overseeing the Waterville Liberal Institute. The formation of a separate Unitarian society hurt attendance, but the combined Universalst-Unitarian Church of today continues to function. This well proportioned Federal-Gothic Revival transitional structure is an important landmark at the southern entrance to the business center of Waterville.* [See photo above left]
Waterville High School
[21 Gilman Street] The former Waterville High School is a distinctive example of early 20th century Collegiate Gothic style school design and construction with later, sympathetic Art Deco-influenced additions. With multiple architects and builders informing the design of the school and two additions over a period of three decades, the variation and execution of architectural style creates an overall cohesive design that reflects the time and function for which the building was created and altered.
Striving to maintain a high quality of public education for the community, Waterville High School enrolled students for half a century and evolved to accommodate growing attendance and changes in curriculum, especially during the Depression era. As the curriculum shifted from classical studies to more practical subjects preparing students who would not continue to higher education, new facilities were required to accommodate new subjects.
The Manual Arts Training Wing and Gymnasium additions were built to meet the needs of the changing curriculum and growth of student enrollment, which were directly influenced by the agrarian and industrial bases of the economy in Maine. Built between 1909 and 1913, with Works Progress Administration (WPA) funded additions in 1936 and 1938, the property retains its historic integrity for the period 1909-1940.
Waterville Main Street Historic District
[Centered on Main Street including buildings on either side of Common Street] This District consists of thirty-five buildings, one structure, two objects and two public parks in downtown Waterville. As the most intact remaining section of the historically dense commercial center in Waterville, the district illustrates the common pattern of commercial development in first floor retail spaces with office, fraternal, hotel, or residential spaces above. It was also a hub for the city’s entertainment and recreational facilities. The buildings comprise a visually cohesive grouping of commercial, governmental, and institutional buildings primarily built between 1836 and 1938 that generally retain a high degree of historic integrity. Architect designed buildings demonstrate the influence of Greek Revival, Italianate, Queen Anne, Romanesque Revival, Beaux Arts, and Colonialrevival styles, with examples of the Art Deco and Moderne styles as well. The “Professional Building at left is included in the District, as is the Post Office.
The dates of the buildings extend just prior to major changes undertaken in downtown Waterville in 1960 as part of an Urban Renewal redevelopment plan that destroyed much of the commercial fabric that historically abutted the District.*
[Main Street Historic District Boundary Increase]
The additional buildings comprise a visually cohesive grouping of commercial and institutional buildings primarily built between 1860 and 1931, which generally retain a high degree of historic integrity. Buildings in the Boundary Increase area are in the Italianate, Colonialrevival, Early 20th Century Commercial, and Art Deco styles.
Waterville Opera House and City Hall
[Castonguay Square] The Waterville Opera House is an unusually well preserved turn-of-the-20th century theatre that continues its original function for the theatrical productions both by visiting and local companies as well as for other civic events. It is a rare holdover from the pre-motion picture era when nearly every community of any significant size maintained a theatre or “opera house” for live entertainment.
It was built as part of a municipal “complex” housing the city offices in the same structure, a typical late-19th century trend. The project was initiated in May, 1896, by a petition of 63 citizens to the mayor and aldermen of Waterville. The building was finished in 1902. The auditorium portion was originally referred to as the “Assembly Rooms” and one of its earliest uses was for a dairyman’s exhibition.
Touring companies of various kinds also made it a regular stop on their way from Canada or from Boston and New Haven. Many amateur shows were produced in the early years. Artists who appeared at the Opera House included Judith Anderson, Rudy Valle, Marion Anderson and even Tom Mix (his horse having to be hauled up the outside of the building). President Hoover also delivered an address in the auditorium. Several prominent opera companies and orchestras played the house.
A general decline in interest in live theatre followed World War II and the Opera House was used largely for movies. Since 1960 the theatre has reverted to its original use and each year is the scene of several plays, musicals, recitals and the occasional motion picture. Opera itself has returned with the presentation of Metropolitan Opera live video broadcasts.* [See photo above right]
Waterville Post Office
[Main and Elm Street] The “Greek Revival” period of 1820 to 1860 represented an idealization of the classic world of Greece and Rome, but also the colonial attitude of independence and freedom. During this era the country became architecturally free and architecturally classic. There was a conscious separation from Europe and a fierce desire to be American.
It is in the aftermath of this tradition that the Main Post Office in Waterville was designed. The Greek Revival was the first pervasive and self-conscious nationalistic movement in American architecture. Its initial impetus came at the professional level where it was used for government buildings. The Post Office [see photo above] represents Greek Revival architecture at this level in its latter day phase and survives as perhaps the best of only a few such examples in Maine.*


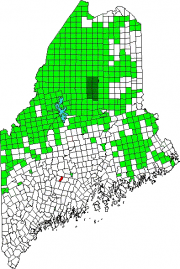

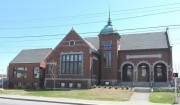
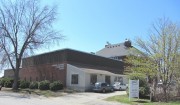
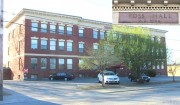
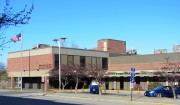
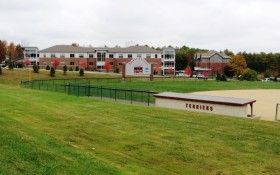
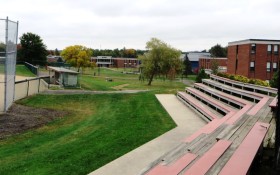
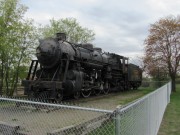
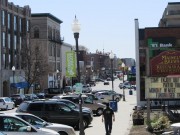
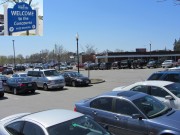
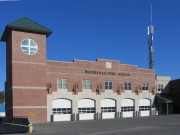
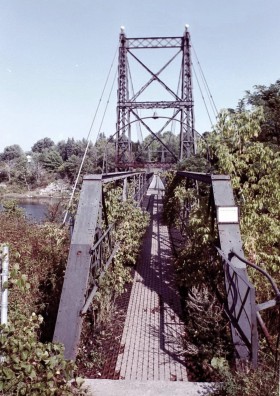

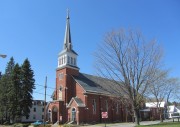
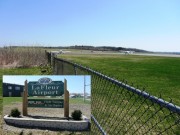
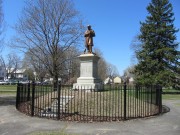
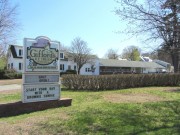
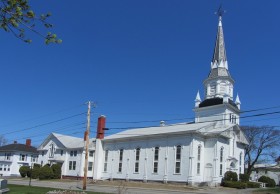
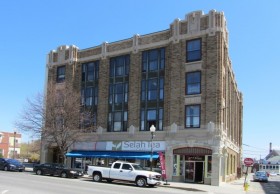
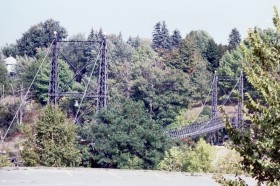
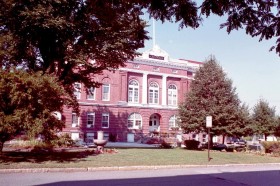
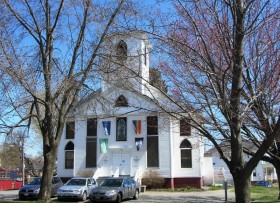
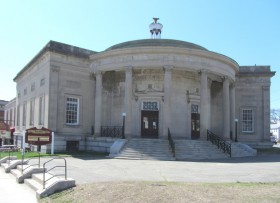
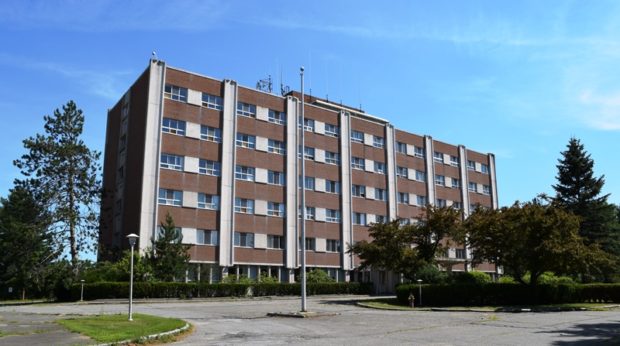
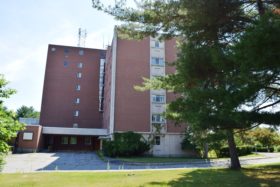
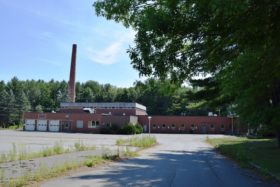
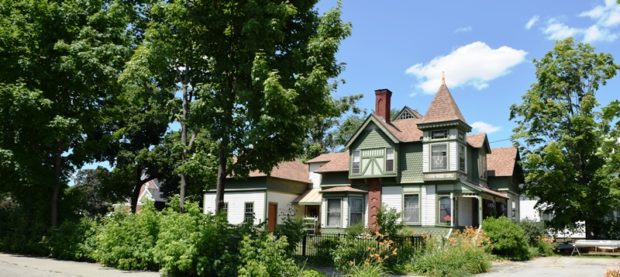
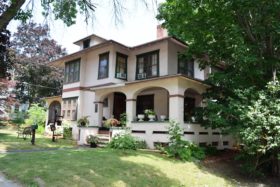
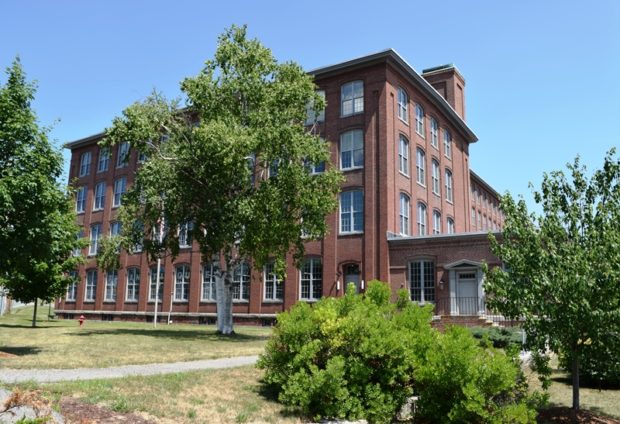
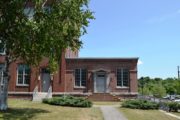
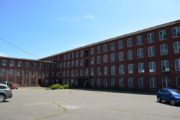
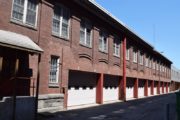
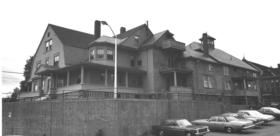
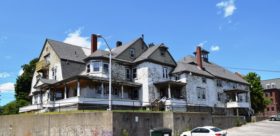
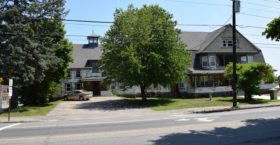
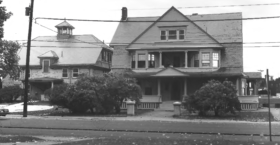
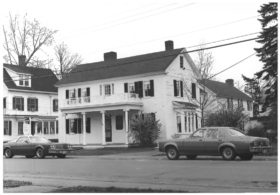
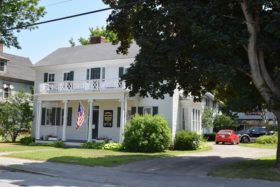
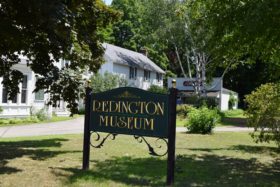
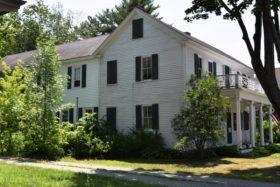
![Waterville Downtown (Main Street) [2013] Waterville Downtown (Main Street) [2013]](https://maineanencyclopedia.com/wp-content/uploads/130430031-Copy-3-620x465.jpg)