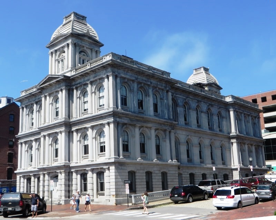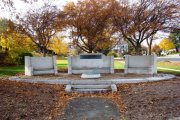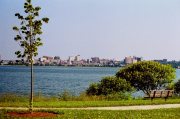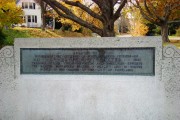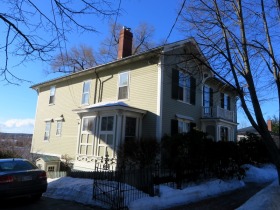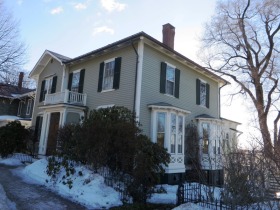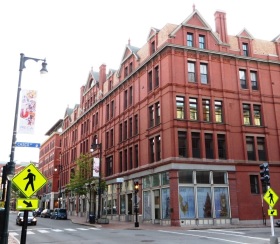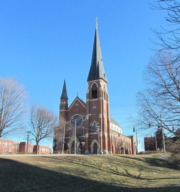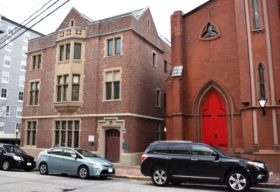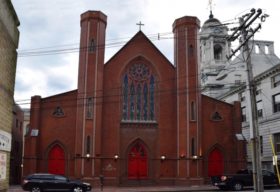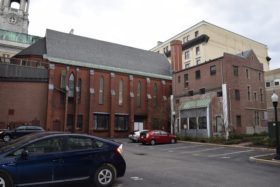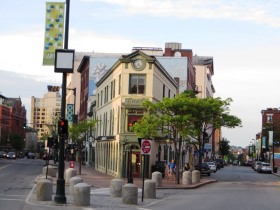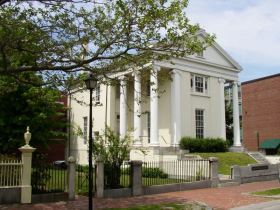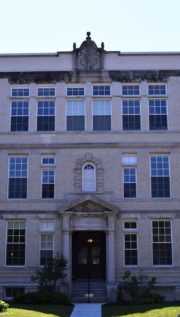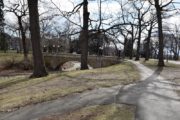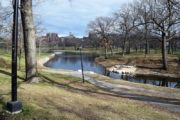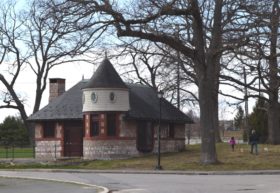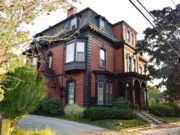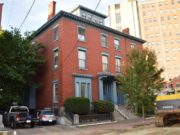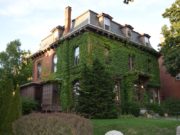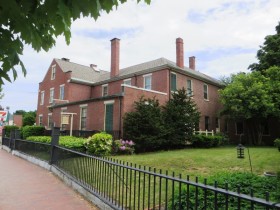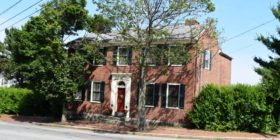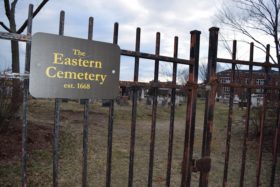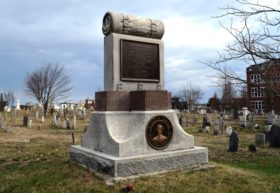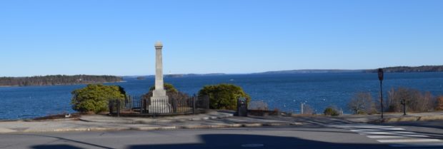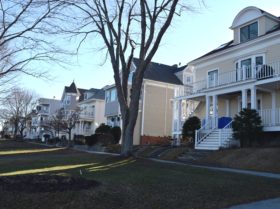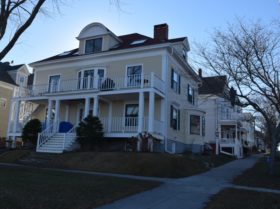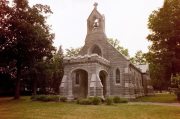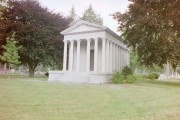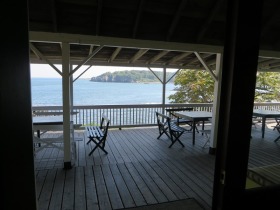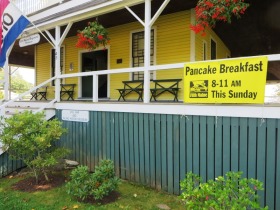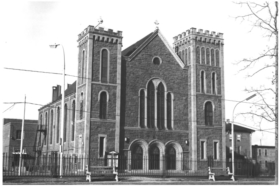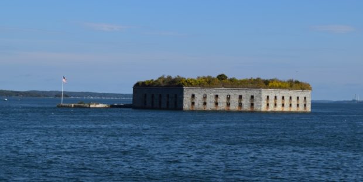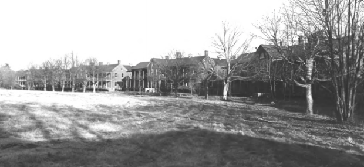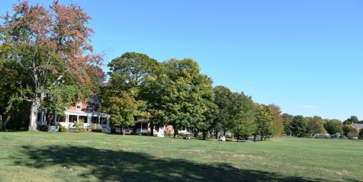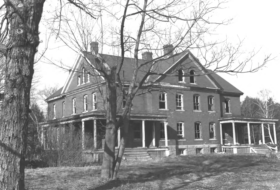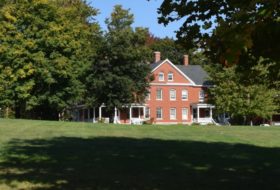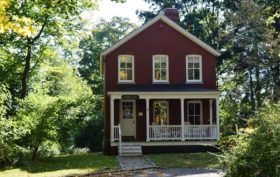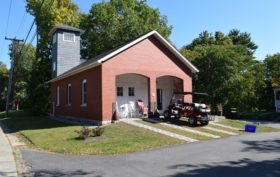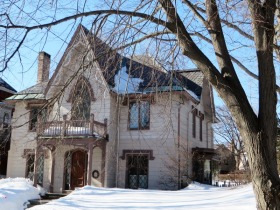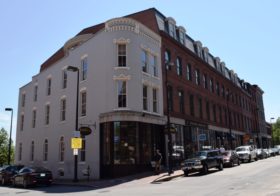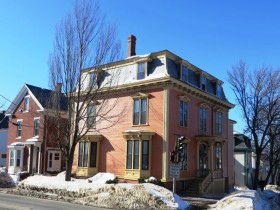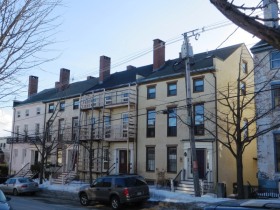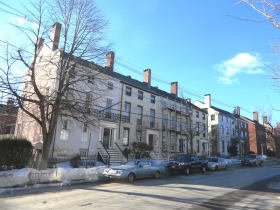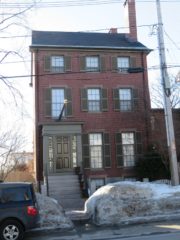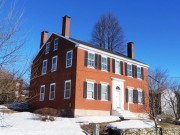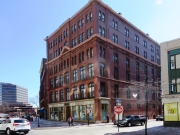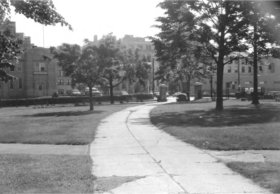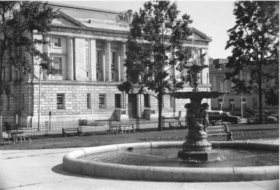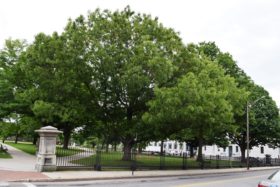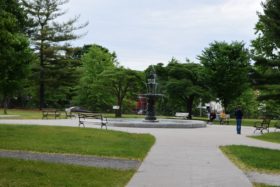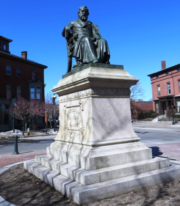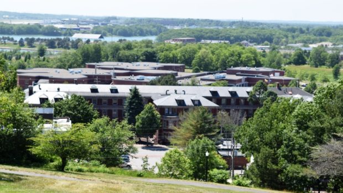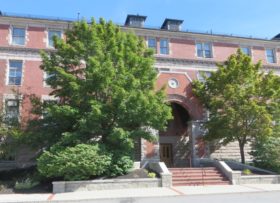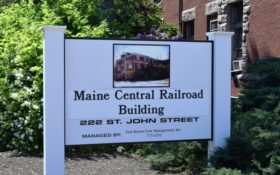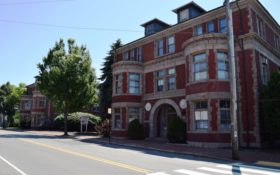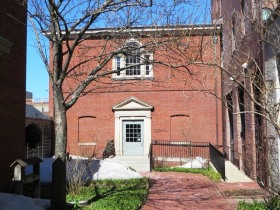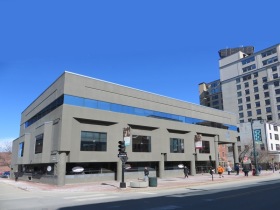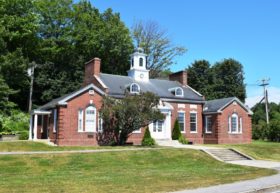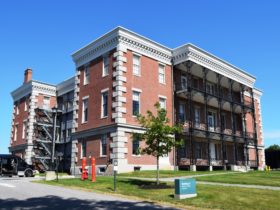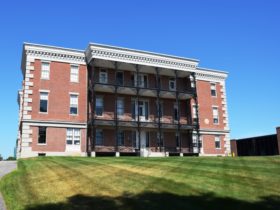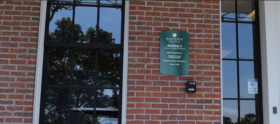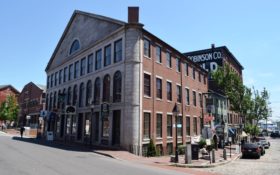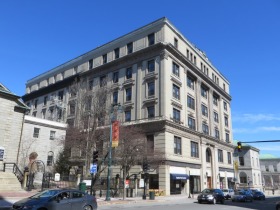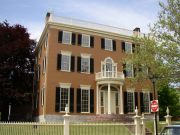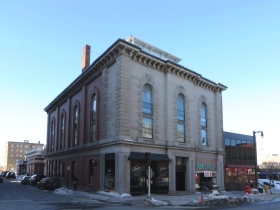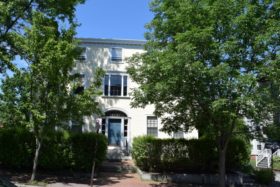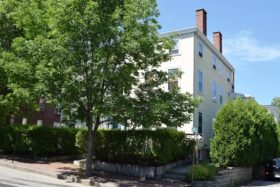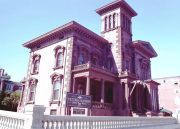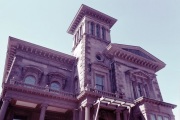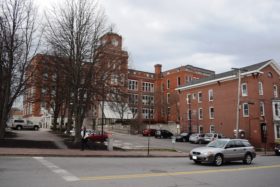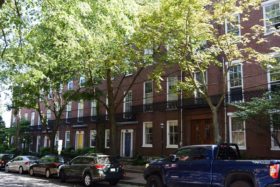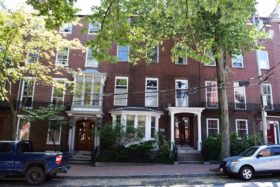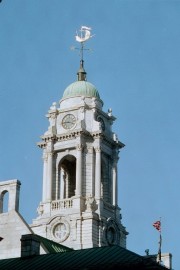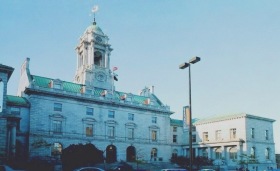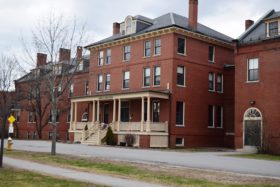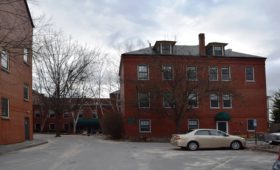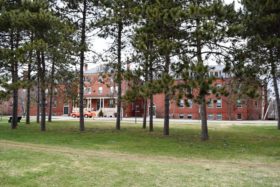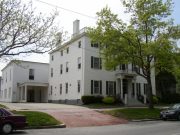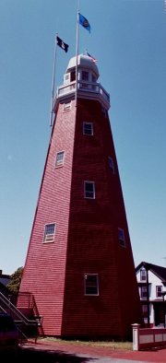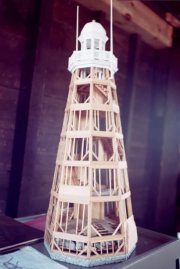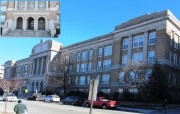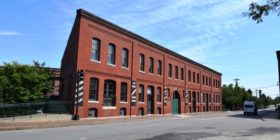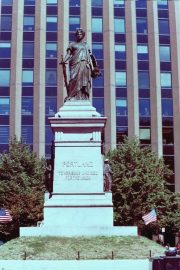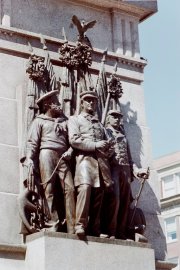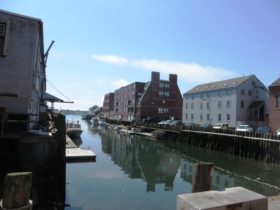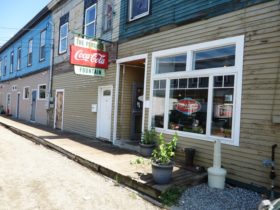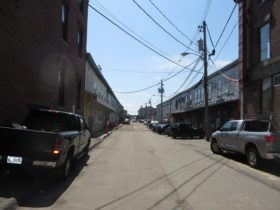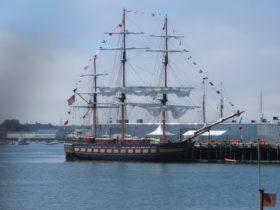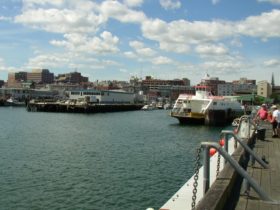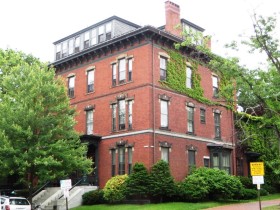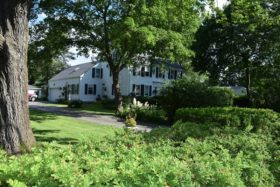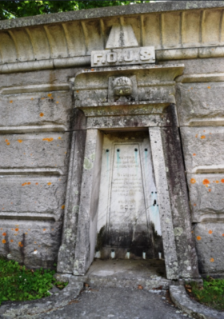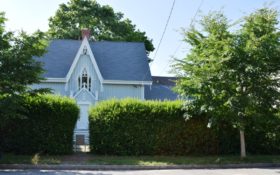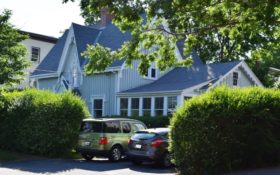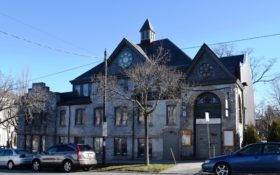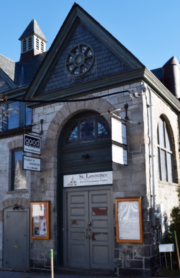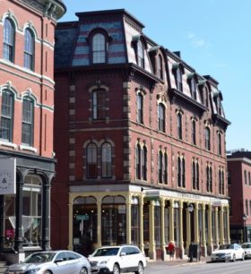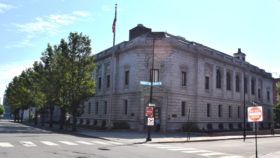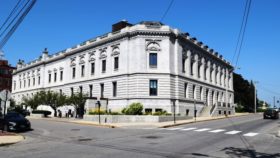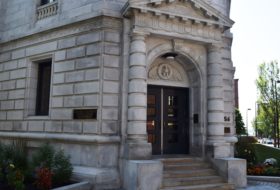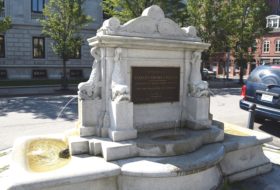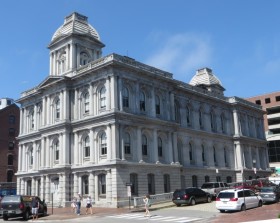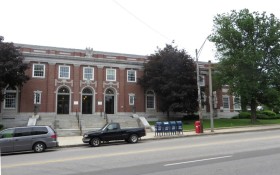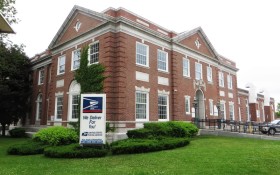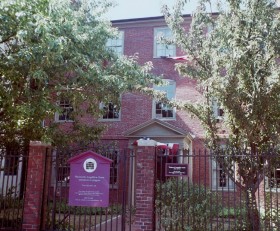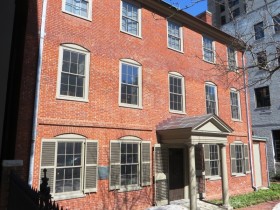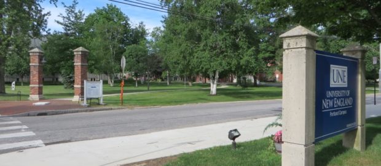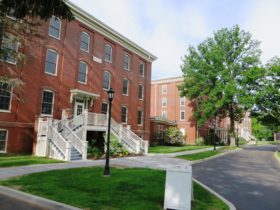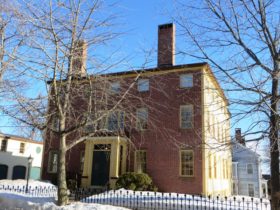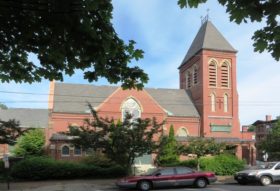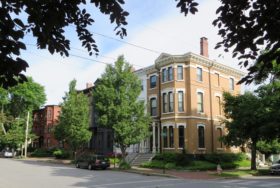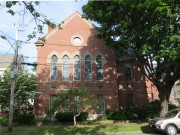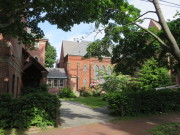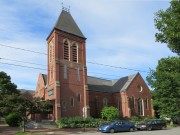1871 Portland Customhouse (2015)
National Register of Historic Places – Portland
The City of Portland has over eighty places on the National Register.
Abyssinian Meeting House
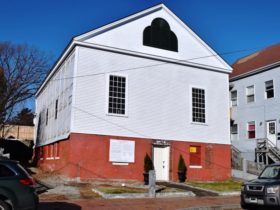 [73-75 Newbury Street] The former Abyssinian Meeting house in Portland is historically significant as the religious, educational and cultural center for Portland’s 19th century African American population. It is the earliest meeting house associated with a black congregation in Maine (1828). Prior to and during the Civil War the Abyssinian was associated with abolitionist activities in Portland. The property hosted a school for African American children, a residence for the minister..
[73-75 Newbury Street] The former Abyssinian Meeting house in Portland is historically significant as the religious, educational and cultural center for Portland’s 19th century African American population. It is the earliest meeting house associated with a black congregation in Maine (1828). Prior to and during the Civil War the Abyssinian was associated with abolitionist activities in Portland. The property hosted a school for African American children, a residence for the minister..
Although greatly modified by conversion to apartments in the early 20th century, the Meeting House is in its original location with deep roots in the neighborhood. The lot is undisturbed land with archaeological sites that have the potential to illuminate the history of Portland’s African American community.
The land was sold by Samuel Freeman to Reuben Ruby, both residents of Portland, in 1826. In 1831 Ruby sold a section of the land to the Abyssinian Society. Three years earlier he had sold a small section at the north end of the to Blackstone Driver, another founder of the Abyssinian Church. Between 1828 and 1917 the use of the back lot was both separate from and connected to the activities of the Abyssinian Church.
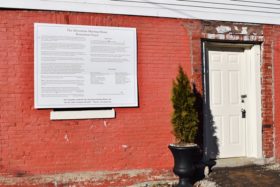 When the Abyssinian Church was founded in 1828, Portland was already a diverse community with a variety of Protestant denominations and churches clustered in the downtown and port neighborhoods. The establishment of new congregations and the construction of new meeting houses in Portland, especially in the Federal period (1790-1830), were trends that highlighted the growing diversity and economic strength of the community. The growth of Portland can be traced in the organization of the First Parish Congregational (1721), the Quaker meeting (1743), the Second Parish Congregational (1788), the Methodist Church (1795), the Freewill Baptists (1810), the rebirth of First Parish as Unitarian (1821), the first Roman Catholic services (1822), and others.
When the Abyssinian Church was founded in 1828, Portland was already a diverse community with a variety of Protestant denominations and churches clustered in the downtown and port neighborhoods. The establishment of new congregations and the construction of new meeting houses in Portland, especially in the Federal period (1790-1830), were trends that highlighted the growing diversity and economic strength of the community. The growth of Portland can be traced in the organization of the First Parish Congregational (1721), the Quaker meeting (1743), the Second Parish Congregational (1788), the Methodist Church (1795), the Freewill Baptists (1810), the rebirth of First Parish as Unitarian (1821), the first Roman Catholic services (1822), and others.
The immediate cause of the establishment of the Abyssinian Church was the practice of relegating black members to the upper gallery or rear corners in Portland’s mainstream churches. The separation of the black members from the Second Congregational Church was also part of a period of religious fervor, that led a number of Protestant sects to challenge the long-established Congregational Church in New England.
Back Cove
[Roughly Baxter Boulevard. along Back Cove from Baxter to Veranda Streets] The impetus to improve the area was a concern with health and sanitation, with the additional benefit of the development of a scenic drive and a variety of recreational activities. A general plan for improvements to Back Cove and Baxter Boulevard was prepared by the Olmsted landscape architectural firm in 1895.
The project was proposed by Mayor James Phinney Baxter and designed by the Olmsted Brothers firm in 1905. Most of the work on the boulevard was begun in 1916 and opened the following year. A memorial to Baxter and his efforts is on Baxter Boulevard overlooking Back Cove.
The improvements were an early effort to reclaim a natural area with the development of metropolitan open space for scenic and recreational use and as a vital link in the Portland Parks System.
Battery Steele [See Peaks Island.]
Brown, Harrison B., House
[400 Danforth Street] Portland’s 1861 Harrison B. Brown House is an informal example of the Italianate style. The two-story frame building has two internal brick chimneys, hipped roof, bracketed cornice, clapboard siding, and brick foundation. The front faces north-west and features a central entrance with enclosed projecting entry capped by a later added simple balustrade. The sides of this entry are fitted with elaborately framed oval windows. A two story ell in the rear contains a studio with large floor to ceiling windows overlooking Portland Harbor.
Harrison Bird Brown, widely recognized 19th century marine and landscape painter, lived here most of his career. Born in Portland in 1831 and orphaned at an early age, he was apprenticed to a house and ship painting firm. His best work dates from the 1860’s and early 70’s when his style was delicate and detailed and his colors rich and vibrant.
Brown, J. B., Memorial Block
[Congress and Casco Streets] The 1884 Brown Memorial is an impressive Queen Anne style commercial building. The the block is U-Shaped, with a courtyard in the rear for service entrances. The 4½ story brick block has a hipped roof pierced by elaborate gabled dormer windows.
The design was the work of the noted architect John Calvin Stevens. The block is a memorial to John B. Brown, founder of the Portland Sugar Company in 1855 and builder of the 1868 Falmouth Hotel on Middle Street, center of Portland’s social life for half a century.
Butler, A. B., House
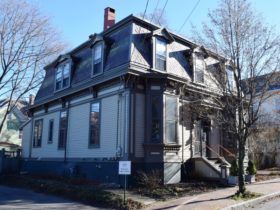 [4 Walker Street] The Butler House was built in 1868 by Albert Berry Butler, a prominent 19th century Portland dry goods merchant. Born in Hallowell in 1832, he started his business there at the age of eighteen, moved it to Bath, then in 1855 he brought his business to Portland, where he remained until his death in 1907.
[4 Walker Street] The Butler House was built in 1868 by Albert Berry Butler, a prominent 19th century Portland dry goods merchant. Born in Hallowell in 1832, he started his business there at the age of eighteen, moved it to Bath, then in 1855 he brought his business to Portland, where he remained until his death in 1907.
The Butler House is one of two buildings in Portland designed by architect Matthew Stead. The second is the Merchant’s Exchange Building on Exchange Street, later the Gaslight Restaurant. The A. B. Butler House is an outstanding example of the Italianate Mansard Roof style, popular in Portland around the time of the Civil War. The house has been well preserved on the exterior. The interior entire frescoed wall scheme was intact and in good condition, according to the house survey in 1974.
Cathedral of the Immaculate Conception
[Cumberland Avenue and Congress Streets] The Cathedral of the Immaculate Conception, designed by the famous church architect, P. C. Keeley of Brooklyn, New York, is a strong architectural statement in the Gothic Revival Style dominating the Portland skyline. Together with its chapel, the Bishop’s residence and the early 20th century school (called the Cathedral Hall) it represents the spiritual headquarters for the Diocese of Maine.
Built on the ashes of an earlier cathedral nearing completion but destroyed by the Great Portland Fire of 1866, the Cathedral and associated buildings (the chapel and the Bishop’s residence) rose again almost immediately on the same site.
Chapman, Leonard Bond, House
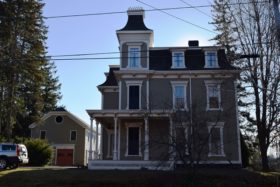 [90 Capisic Street; N43° 39′ 43.41″ W70° 18′ 6.30″ ] Leonard Bond Chapman, born in 1834 not more than a mile from his final residence, achieved a remarkable reputation as an antiquarian, manuscript collector, and historian for his native city. During his time in the nursery business, he began his enormous collection of historical documentation. He retired to devote himself to historical and genealogical study and writing. Chapman was an active member of the Maine Historical Society, which published his papers on many facets of Portland history.
[90 Capisic Street; N43° 39′ 43.41″ W70° 18′ 6.30″ ] Leonard Bond Chapman, born in 1834 not more than a mile from his final residence, achieved a remarkable reputation as an antiquarian, manuscript collector, and historian for his native city. During his time in the nursery business, he began his enormous collection of historical documentation. He retired to devote himself to historical and genealogical study and writing. Chapman was an active member of the Maine Historical Society, which published his papers on many facets of Portland history.
His last years were devoted to the arrangement, interpretation and binding of his documents. This invaluable body of source material was left to the Maine Historical Society and remains an important part of its holdings. Mr. Chapman died in 1915. His obituary in the Portland Argus eulogized him: “He seemed to feel that it was his mission in life to make as secure as possible the past record of his native city, and well indeed did he labor to that end”. His house is an interesting example of an unusually stylized Mansard application. The decorative detail is extremely fine and the shape of the tower roof with its dramatic taper is unique in the area if not the state.
Chestnut Street Methodist Church
[11-19 Chestnut Street] The Chestnut Street Church is one of Portland’s few surviving buildings in the early Gothic Revival style. It is the only fully intact structure remaining as designed by Charles A. Alexander, a popular local architect of the 1850s and 1860s.
The church façade maintains much of its original architectural unity despite the removal of its tall, twin towers. Open timbering, handcrafted woodwork, and stained glass windows maintain the somber atmosphere of the original interior.
The Chestnut Street Church Society has been operating in the same location since 1808 when the first Methodist church was built. The current church was dedicated in 1857 and had the distinction of having the first organ in any Methodist church in America, some of the pipes of which are used today. The union of two nearby churches with the Chestnut Street church has increased its congregation and contributed to its constant use and upkeep. A community house and gymnasium imitating the Gothic Style, were added in 1924.
Charles Q. Clapp Block
[Congress Square] Located on the busy intersection of Congress, Free and High Streets, the 1826 Clapp Block consists of 3 adjoining buildings. The block is almost triangular with its narrowest end facing southwest on High Street. Named for its architect and builder, it is now referred to as the H.H. Hay Block after the pharmacists who occupied it beginning in the mid-1800s. It was also referred to as the “Flat-Iron” building by Portland residents of the period.
This Federal style block is one of the oldest Commercial buildings in Portland. Its unique triangular shape, its Federal detailing, and its location in a major vehicular and pedestrian thoroughfare make it a notable landmark in the area. A third level was added in 1922 by John Calvin Stevens. This added height and the addition of a large clock emphasizes its architectural presence on Congress Square.
Charles Q. Clapp House
[97 Spring Street] The 1832 Charles Q. Clapp House, now part of the Portland Museum of Art, is one of the earliest and most highly stylized Greek Revival houses in Maine. It was designed by its first owner, Charles Quincy Clapp, son of Asa Clapp, one of the state’s wealthiest merchants in the first half of the 19th century. Charles was heavily involved in Portland real estate, often with structures of his own design. He designed and built a one story Federal business block at Congress and Free Streets in 1826, the first story of which is now part of the Hay Building. In 1831 he delivered a lecture on architecture to the Maine Charitable Mechanics Association. A year later the City asked him to transform its Federal Period market house into a Greek Revival city hall.
By 1832 he was planning and building his own home, which he sold in 1837. At his death in 1868, he had been associated with more than 600 recorded property transactions. Augustus Stevens, mayor of Portland during the devastating fire of 1866, had purchased the house in 1863. Safe from the fire, the building held funds saved from the banks and, with city hall destroyed, probably served as an emergency municipal center.
Children’s Hospital
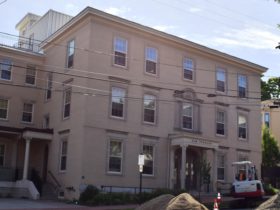 [68 High Street] Built in 1909 as an institutional building in a neighborhood of Federal style homes, the Portland Children’s Hospital is notable both for its architecture and its contribution to the health and welfare of Maine and the nation. Edville G. Abbott, M.D., as Surgeon in Chief of the Children’s Hospital, developed the “Abbott Treatment” for correcting curvature of the spine in children suffering from scoliosis in 1911. The Abbott Treatment was considered the standard of care for several decades and continues to be referenced in medical journals. It is also a notable example of early 20th century Colonialrevival style architecture by Portland architect Frederick Tompson. *
[68 High Street] Built in 1909 as an institutional building in a neighborhood of Federal style homes, the Portland Children’s Hospital is notable both for its architecture and its contribution to the health and welfare of Maine and the nation. Edville G. Abbott, M.D., as Surgeon in Chief of the Children’s Hospital, developed the “Abbott Treatment” for correcting curvature of the spine in children suffering from scoliosis in 1911. The Abbott Treatment was considered the standard of care for several decades and continues to be referenced in medical journals. It is also a notable example of early 20th century Colonialrevival style architecture by Portland architect Frederick Tompson. *
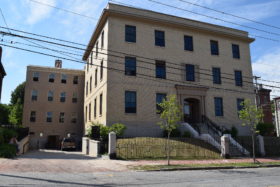 The historic building at 68 High Street was originally built as an ell to the Mussey Mansion and served as the Children’s Hospital from 1909 to 1948 for the treatment of children with scoliosis. It was later used as the Maine School of Law, and recently several USM Centers and administrative offices were located in the building. Community Housing of Maine converted it to apartments reaching a total of 38 units when combined with the new construction, which includes below grade parking.
The historic building at 68 High Street was originally built as an ell to the Mussey Mansion and served as the Children’s Hospital from 1909 to 1948 for the treatment of children with scoliosis. It was later used as the Maine School of Law, and recently several USM Centers and administrative offices were located in the building. Community Housing of Maine converted it to apartments reaching a total of 38 units when combined with the new construction, which includes below grade parking.
Clifford, Nathan, School
 [180 Falmouth Street] The 1909 Nathan Clifford School served as an anchor of the Oakdale neighborhood for over one hundred years. It was built to lessen overcrowding in nearby schools. Hailed as a model for other school districts when it building opened, the school featured sixteen classrooms, a teacher’s room and principal’s room (each with fireplace) and adjoining reception area, washrooms and a gym in the basement. An auditorium was on the third floor.
[180 Falmouth Street] The 1909 Nathan Clifford School served as an anchor of the Oakdale neighborhood for over one hundred years. It was built to lessen overcrowding in nearby schools. Hailed as a model for other school districts when it building opened, the school featured sixteen classrooms, a teacher’s room and principal’s room (each with fireplace) and adjoining reception area, washrooms and a gym in the basement. An auditorium was on the third floor.
The Clifford School offered important contributions to the educational and social history of the neighborhood. A sight-saving class for visually impaired students was offered beginning in the 1932 and extended until 1964, when it was closed due to declining enrollment. John Calvin Stevens was Portland’s leading architect, and designed the building with his son and partner John Howard Stevens. The Classical Revival structure reflects conscious decisions by Stevens and his son to incorporate the latest advances in technology and educational recommendations. Although he designed many schools, the Nathan Clifford School is one of John Calvin Stevens’ finest examples in the Classical Revival Style. The School has a high level of architectural significance and a long social and educational history in Portland.
Deering Oaks
[Roughly bounded by I-295, Forest Street, Park Avenue, and Deering Avenue] The fifty acre Deering Oaks was deeded to the City of Portland in 1879. A small area in the southeast corner was added by 1930. The park was laid out by William A. Goodwin, City Civil Engineer. In 1875, the Deering family had offered fifty acres to be used as a “park forever” on the condition that real estate taxes on their remaining property would not be increased for ten years.
Goodwin’s design for Deering Oaks was in the picturesque and naturalistic style incorporating some formal elements. “Marginal Way”, the northern boundary of the park, was defined by a formal curved drive bordered by trees with a fountain proposed at the intersection of the internal path system, and the drive. Within the boundaries Goodwin proposed a curvilinear path system through wooded and open areas. A major element of the plan was to create a pond in the southeast corner of the park. A duck house located on an island and fountain were to be focal points of the pond. Two bridges were proposed along the pond walk. The location of a bandstand was indicated in an open area to the northwest of the park. The existing stately oaks were the greatest asset of the site. “The crowning glory of the oaks will always be the ‘breezy dome’ of the old woods, to which elms and beeches and birches, the maples and evergreens and shrubbery can never be much more than ornamental fringing.” [1880 Auditor’s Report]
In 1894 Portland architect Frederick A. Thompson designed a waiting room for Deering Oaks. The building was built of reused paving blocks donated by the street commissioner, a turret built of granite to the roof line, with shingles above is joined to the southeast corner. The turret has a conical slate roof. A slate hip-roof covers the rectangular building.In the 1970s, a northerly section of Deering Oaks was lost to Interstate 295. The area has been bermed and is visually screened from the passive, tranquil area of the Oaks.
Deering Street Historic District
[Congress, Deering, Mellen, and State Streets] The Deering Street area began as a cow pasture, part of the vast holdings of the Nathaniel Deering family. It is fondly remembered in poet Harry W. Lothrop’s “The Boys of Eighty Five” as the site of tent shows and fairs. Lothrop reminisces about the best sledding in town on State Street running down through the pasture, then through Deering Oaks and on to the railroad tracks.
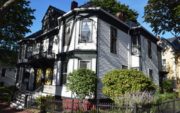
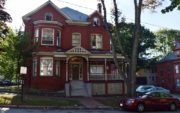
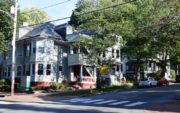 As Portland expanded, the pressure to develop residential areas was inevitable. By the 1850s, new homes in the Greek Revival and Italianate styles were built around Longfellow Square and down State Street toward Deering’s pasture. Nathaniel Deering gave the city land for streets in the area and began dividing his land into house lots. The first was, 1859-60, a transitional Greek Revival-Italianate double house. But the major development of Deering Street came after the Great Fire of 1866. The downtown was rebuilt with business blocks; as a result new residential areas had to be developed further out to absorb displaced families. Deering Street was a principal recipient of this new building boom, with homes of many of Portland’s leading citizens.
As Portland expanded, the pressure to develop residential areas was inevitable. By the 1850s, new homes in the Greek Revival and Italianate styles were built around Longfellow Square and down State Street toward Deering’s pasture. Nathaniel Deering gave the city land for streets in the area and began dividing his land into house lots. The first was, 1859-60, a transitional Greek Revival-Italianate double house. But the major development of Deering Street came after the Great Fire of 1866. The downtown was rebuilt with business blocks; as a result new residential areas had to be developed further out to absorb displaced families. Deering Street was a principal recipient of this new building boom, with homes of many of Portland’s leading citizens.
Many homes built on speculation. Simon H. Libby, a builder who had worked on State Street in the 1850s, built four double houses on Deering Street, in the Italianate and Mansard styles. All were promptly occupied by leading merchants and Sidney W. Thaxter, who earned a Congressional Medal of Honor in the First Maine Cavalry during the Civil War and established a successful flour and grain business.
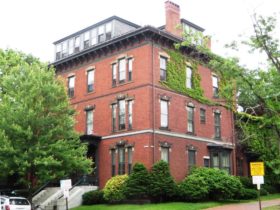 The most significant of Libby’s buildings is the Thomas Brackett Reed House. This monumental double house was built in 1876 on the corner of Deering and State Streets. Reed lived at No. 32 from 1888 until his death in 1902. One of Portland’s leading citizens, he served as a Republican representative to Congress for 22 years, three years as Speaker of the House. General Francis Fessenden House, at 31 Deering, belonged to a Civil War veteran, elected mayor of Portland in 1876.
The most significant of Libby’s buildings is the Thomas Brackett Reed House. This monumental double house was built in 1876 on the corner of Deering and State Streets. Reed lived at No. 32 from 1888 until his death in 1902. One of Portland’s leading citizens, he served as a Republican representative to Congress for 22 years, three years as Speaker of the House. General Francis Fessenden House, at 31 Deering, belonged to a Civil War veteran, elected mayor of Portland in 1876.
Gen. Neal Dow House, National Historic Landmark
[714 Congress Street] The 1829 17-room brick General Neal Dow is in the late Federal style. With two stories and an attic, the house has five unusually tall chimneys. In 1856 it was described as “of first-class character, being large and convenient, with spacious rooms on the ground floor, such as parlors, library, dining-room, and kitchen, with all the usual offices and appurtenances of a well-ordered family homestead, surrounded as it is with a well-kept garden, ….” (National Park Service photo)
The library was added in the 1830s and extended in 1875. At the entrance, a segmental transom and a Victorian hood on brackets–obviously out of keeping with the Federal-style house—have been added, as have the aluminum double doors in 1960. In 1971 the House was restored by the estate of his son Fred N. Dow. The property and furnishings were willed to the Maine Woman’s Christian Temperance Union, to be operated as a memorial to his father. The library of about 2,000 books shows Neal Dow’s devotion to reading and is a valuable source for research.
Dyer, Nathaniel, House
[168 York Street] The Nathaniel Dyer House is a locally rare example of an early free-standing masonry structure built for a middle class family. It is the finest remaining example in Portland of its size and type. Although built on a site overlooking the Fore River, commercial development and urban renewal projects have left it an isolated survivor in the city’s waterfront area. The land on which the house stands was purchased by Nathaniel Dyer in 1800 and 1801. Dyer, an early settler, later ship owner and captain in Cape Elizabeth, built on this lot in 1803. By 1810 to 1812, a number of Dyers are recorded on both sides of the Fore River, all shipbuilders. The Portland Dyers, including Nathaniel, Ezekiel and Ezekiel’s son Lemuel, had all come from Cape Elizabeth. Nathaniel’s son and grandson, both of whom shared his name, were engaged in shipbuilding until the late 19th century. Nathaniel himself died in 1823, but successive generations of Dyers retained the property until 1959. Although Dyer’s house was overshadowed in size by contemporary dwellings in the same neighborhood, its building material, brick, would have classed it among the better Portland houses.
Eastern Cemetery
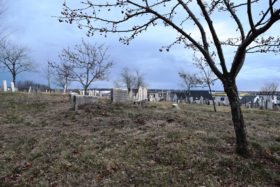 [Congress Street at the corner of Mountford Street] The Eastern Cemetery, chartered in 1668, was the only burial place for the territory called Falmouth, incorporated as the Town of Portland in 1786. The earliest recorded burial was in 1718. Half was unfenced and used as a public common. In 1820 this half became part of the cemetery, used until the 1860s and occasionally after that.
[Congress Street at the corner of Mountford Street] The Eastern Cemetery, chartered in 1668, was the only burial place for the territory called Falmouth, incorporated as the Town of Portland in 1786. The earliest recorded burial was in 1718. Half was unfenced and used as a public common. In 1820 this half became part of the cemetery, used until the 1860s and occasionally after that.
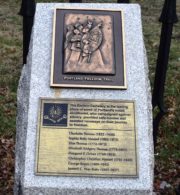 Grave markers exhibit a variety of carvings, shapes, sizes and types. Most monuments are only lettered. For those that are carved, designs of willows and angel heads predominate.* The Stinson memorial (left) recalls the first death of a Portland resident soldier during the Civil War. That on the right honors “some of Portland’s noted abolitionist, who campaigned against slavery, provided safe-houses and assisted runaways on their journey to freedom.”
Grave markers exhibit a variety of carvings, shapes, sizes and types. Most monuments are only lettered. For those that are carved, designs of willows and angel heads predominate.* The Stinson memorial (left) recalls the first death of a Portland resident soldier during the Civil War. That on the right honors “some of Portland’s noted abolitionist, who campaigned against slavery, provided safe-houses and assisted runaways on their journey to freedom.”
Eastern Promenade
[Roughly bounded by Eastern Promenade and Casco Bay] The scenic value of the Eastern Promenade was recognized early on in Portland’s urban history. At the eastern end of the city with views of Casco Bay and the islands, the site is an early example of a recognized and preserved scenic landscape. In the 19th century, articulated most frequently by Frederick Law Olmsted, Sr., parks represented certain democratic ideals.
Since 1828 the Eastern Promenade has been a common ground where all citizens may have access to the best scenery of the region. The Promenade is part of the Portland Parks System, laid out by the Olmsted Brothers in 1905. The original twelve acre parcel has grown to about 32 acres, including the three acre Fort Allen Park.
Although the intention of creating a park when the city acquired the land in 1828 is unclear, in 1836 when the location of possible public ground was debated in the newspapers, the value of the site and its views were clearly recognized. The concern with increased urbanization and the need for public open space was the subject of much discussion, and newspapers reported on the various opinions regarding the development of a mall park or promenade for the enhancement of the city.
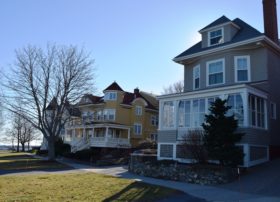 Designs for the Eastern Promenade were prepared by the City Civil Engineer’s Office and the Olmsted Brothers, Landscape Architects. William Goodwin, City Civil Engineer from 1872 to 1892 was a vocal supporter of public grounds. James Phinney Baxter, mayor of Portland for six terms saw the social and aesthetic value of parks and was a driving force behind land acquisition and public improvements. The Eastern Promenade remains significant in providing visitors and residents of Portland with a publicly owned and maintained site from which to take in the magnificent view of the harbor and the islands.*
Designs for the Eastern Promenade were prepared by the City Civil Engineer’s Office and the Olmsted Brothers, Landscape Architects. William Goodwin, City Civil Engineer from 1872 to 1892 was a vocal supporter of public grounds. James Phinney Baxter, mayor of Portland for six terms saw the social and aesthetic value of parks and was a driving force behind land acquisition and public improvements. The Eastern Promenade remains significant in providing visitors and residents of Portland with a publicly owned and maintained site from which to take in the magnificent view of the harbor and the islands.*
Engine Company Number Nine Firehouse
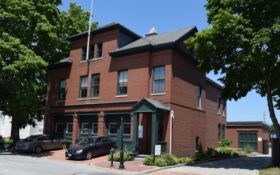 [17 Arbor Street] The former Engine Company Number Nine Firehouse was one of the first new firehouses built after the City of Deering was annexed by the City of Portland on February 2, 1899. During this period the Portland Fire Department reorganized, and this building reflects both their commitment to the Deering area and the increasing professionalism of the fire service. The shift from volunteer to paid firemen, the increasingly sophisticated equipment being developed to fight fires, and the need to upgrade from make-shift wooden structures to permanent firehouses were all important factors that reshaped the architectural form of the firehouse and promoted public health and safety in Portland and throughout the United States.
[17 Arbor Street] The former Engine Company Number Nine Firehouse was one of the first new firehouses built after the City of Deering was annexed by the City of Portland on February 2, 1899. During this period the Portland Fire Department reorganized, and this building reflects both their commitment to the Deering area and the increasing professionalism of the fire service. The shift from volunteer to paid firemen, the increasingly sophisticated equipment being developed to fight fires, and the need to upgrade from make-shift wooden structures to permanent firehouses were all important factors that reshaped the architectural form of the firehouse and promoted public health and safety in Portland and throughout the United States.
Built in 1903 and featuring elements typical of asymmetrical Colonialrevival residential architecture, the brick building has a recessed entry to one side, front facing dormer, and a hipped roof finished with Monson slate. During its lifetime the Engine Nine firehouse was adapted to accommodate the technology of motorized apparatus as it continued to develop in the early to mid-20th century. The Firehouse was listed in the National Register of Historic places as a property that significantly reflects community planning and development efforts in Portland.
Everett Chambers
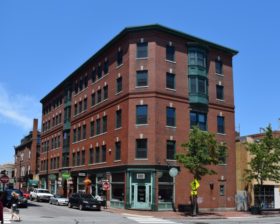
[47-55 Oak Street] More than a century after its construction, the Everett Chambers, a 1902 five-story lodging house, continues to represent the historical integrity of its design, materials, workmanship, feeling, and association with the commercial area. It is significant for its association with the development of downtown Portland as a major commercial, manufacturing and tourism center in the late 19th and early 20th centuries. Everett Chambers embodies the distinctive characteristics of lodging house design, and is a well-preserved example of that building type. The building is also significant as an intact example of the work of prominent Portland architect Frederick A. Tompson.
After 1900 increasing numbers of buildings were constructed specifically for use as lodging houses. Everett Chambers was one of the earliest of this building type. They were listed initially as “hotels” in Portland city directories. In 1910 the Everett and nine other establishments of its type were listed as “apartment hotels.” These apartment hotels were essentially larger lodging houses that continued to serve both transient and more permanent residents. They differed from the earlier lodging houses in that they were built specifically to accommodate renters. In most of the apartment hotels each room was equipped with a sink, whereas in the older lodging houses sinks were typically located in a common bathroom and were shared by residents. The apartment hotels almost always had communal bathrooms, typically located at the end of the hall on each floor and often had separate men’s and women’s facilities, something not common in the earlier lodging houses.
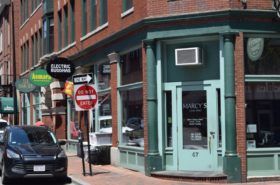 It was not unusual for the buildings to have retail spaces on the ground floor, as in the case at Everett Chambers. There was also typically a separate entrance at street level for the upper floor lodging rooms. Public space for residents was generally minimal. This was the case at the Everett Chambers where the only common space for residents to congregate was a very small reception room at the second floor.
It was not unusual for the buildings to have retail spaces on the ground floor, as in the case at Everett Chambers. There was also typically a separate entrance at street level for the upper floor lodging rooms. Public space for residents was generally minimal. This was the case at the Everett Chambers where the only common space for residents to congregate was a very small reception room at the second floor.
Evergreen Cemetery
[Off West side of Stevens Avenue, North of junction with Brighton Avenue] Evergreen Cemetery, developed in 1854-1855, is located in the Deering neighborhood. Its significance stems not only from being the largest cemetery in Maine. It the largest with both the nineteenth century Rural design style and the Lawn Cemetery design style.
Throughout the cemetery, but principally in the later nineteenth century area, important examples of monuments and tombs range from elaborate Gothic style structures to highly refined classical designs. The site contains Maine’s most significant example of the Egyptian Revival in the F. O. J. Smith Tomb, a fortress-like row of granite tombs which overlook the ponds, a life-size figure in granite of J. S. Winslow and one of the most striking mausoleums in Maine, the 1913 Chisholm Tomb.
Fifth Maine Regiment Community Center
[Seashore Avenue, Peaks Island] The 1888 Fifth Maine Regiment building is notable both as a summer retreat designed in the QueenAnne style and as a memorial to the men who served in the Fifth Maine Regiment during the Civil War. It served as a summer hotel for members of the regiment and their relatives on the shore of Peaks Island overlooking Whitehead Passage and Casco Bay. Individually inscribed memorial stained glass windows, donated by the families of the regiment, still line walls of the large, timbered main room. This modest building’s design elements include decorative shingles, a wrap-around piazza, dormers and a three story tower.
One of the first six regiments raised in the state in response to President Lincoln’s call for 75,000 volunteers in 1861, the Fifth Maine was the first composed of entirely new companies. The regiment distinguished itself in the Peninsula campaign and at Antietam, Fredericksburg, Gettysburg, Rappahanock Station, Spottsylvania and Cold Harbor.
First Baptist Church
[353 Congress Street] The First Baptist Church on Congress Street was designed in 1867 by Levi Newcomb, the son of a master mariner. He too went to sea, but returned to learn masonry and architecture, practicing in Boston, where he designed several churches and dormitories for Tufts, Harvard and Dartmouth.
He came to Portland to design the 1867 Portland 1867 Savings Bank Block on Exchange Street, and later the church. The exterior was representative of early Romanesque Revival style, especially evident in the arched doorway of the main entrance, the flanking towers, and stonework of the façade. The building’s interior had several alterations, the most recent in the 1960s. The site of the First Baptist contributed greatly to its significance as an architectural landmark. It was located in Portland’s business and governmental district, near the County Courthouse and Portland City Hall.* [Frank A. Beard photo)
Correction contributed December 29, 2016 by a apparently informed observer:
Hello and thank you for your fine encyclopedia! Wanted to pass along some clarifying info regarding one building in your encyclopedia. That building is the First Baptist Church, 353 Congress Street (no longer standing). First, the photograph you display is from well before 1977. The iron fence and park benches were removed sometime prior to the seventies, perhaps even prior to the sixties. The church was demolished in the mid-to-late eighties not due to declining membership, but due rather to compromised structural integrity of the building. The side walls of the building were beginning to lean – which way I don’t recall – inward or outward. Structural engineers had installed cables or iron rods spanning the width of the building to hold it up, but to little avail. The church faced a decision to either invest a significant amount of money in extensive repairs OR to relocate and build a new facility. Since parking was a perennial concern, and there was no room to expand in the city, the church made the painful decision to abandon this beautiful, old gothic-style brown stone building and invest in establishing a new home at the corner of Washington Avenue and Canco Road where the church continues to flourish to this present day.
Thanks, again, for such a great site!
First Parish Church
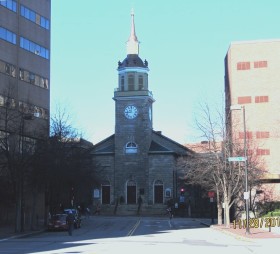 [425 Congress Street] First Parish Church was the first major granite structure east of Portsmouth. It survived the 1866 Great Fire, which destroyed most of the buildings around it. It is a valuable Federal period building in a neighborhood of architecturally important buildings: Portland City Hall, Cumberland County Courthouse, Wadsworth Longfellow House, among others.
[425 Congress Street] First Parish Church was the first major granite structure east of Portsmouth. It survived the 1866 Great Fire, which destroyed most of the buildings around it. It is a valuable Federal period building in a neighborhood of architecturally important buildings: Portland City Hall, Cumberland County Courthouse, Wadsworth Longfellow House, among others.
The Church is an imposing visual focal point at the head of Temple Street, though often literally in the shadow of tall, modern buildings. So important in itself, the church is also important to the visual and architectural texture of Portland’s center. The interior is as impressive. Most of the original furnishings are intact; replacements are as close to the originals as possible.
Because the original parish was a theocracy, it was closely bound to the community and its people. Portland’s founding citizens were members of the Church. When other churches emerged, many leading citizens continued in the First Parish. The Longfellow family had a pew there. William Pitt Fessenden, Lincoln’s secretary of the Treasury and a Senator from Maine; Prentiss Mellon; Maine’s first Chief Justice, William Pitt Preble; William Willis; Asa Clapp; Nathaniel Deering and John Gillman were parishioners. Herman Kotzschmar was the church organist for forty-seven years.
First Parish Church is one of a relatively small number of surviving Federal style religious buildings in Maine characterized by a central pavilion which projects from the main block, and a tower that either rises through or straddles both sections.
Fort Gorges
[East of Portland on Hog Island, Portland Harbor] Fort Gorges, named for Sir Ferdinando Gorges, is in Portland Harbor on what was once Hog Island. This small island was a barren rock and the fort completely covered the island. The granite fort has some brick work in the interior. The whole fort is topped with earthen ramparts. Spaces for fifty-six short range guns are in the two story gun galleries on the south, east and west walls of the fort. Additional guns could be placed atop the ramparts. The north wall of the fort however, has only rifle slits, leaving it vulnerable from that direction. See images and more at Fort Gorges.
Fort McKinley Historic District
[Great Diamond Island] The District comprises a concentration of 44 buildings all but one of which are masonry construction. Located at the eastern end of Great Diamond Island in Casco Bay, the district includes only the residential and support buildings in the center of the fort. The largest number of structures are concentrated around an elliptical parade ground. Additional structures are situated on roads to the north, east and south of these buildings.
This Historic District is the largest of five military complexes that made up Portland’s harbor defenses in the early part of the 20th century. Built substantially in 1903-1910, this fort provided Maine’s principal city with one of the best defended harbors in the country. Its construction on Great Diamond Island was part of the general up-grading of the American military initiated by Theodore Roosevelt and his Secretary of War, Elihu Root.
Photos above are of Building 5 Double Officers Quarters (1903): a Colonialrevival QueenAnne style with brick with wood and stone trim. This is one of nine along the Parade Ground.
The district includes the central core of residential and support buildings that housed the island garrison. These buildings represent the best preserved concentration of its kind in Maine. Erected near the resort community of Great Diamond Island, Fort McKinley was the centerpiece to a complex of five forts that provided the defense of Portland harbor. Its construction followed the general push for military preparedness initiated by President Theodore Roosevelt after the Spanish-American War.
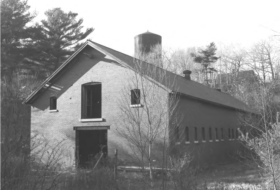 Designed for a garrison of 700 men, the fort included a large group of brick residential buildings designed in the Colonialrevival style. These housed both officers and enlisted men. Smaller brick buildings were built to provide support facilities. There was a fire station, a power station, a school, a hospital, and a bakery, as well as other utilitarian structures. Fort McKinley continued to play an active part in Portland’s harbor defenses until its deactivation in the 1940s. The structures had deteriorated as a result of their abandoned state. Recently the complex was purchased by private developers and has been rehabilitated for condominiums using the “Secretary of the Interior’s Standards.*
Designed for a garrison of 700 men, the fort included a large group of brick residential buildings designed in the Colonialrevival style. These housed both officers and enlisted men. Smaller brick buildings were built to provide support facilities. There was a fire station, a power station, a school, a hospital, and a bakery, as well as other utilitarian structures. Fort McKinley continued to play an active part in Portland’s harbor defenses until its deactivation in the 1940s. The structures had deteriorated as a result of their abandoned state. Recently the complex was purchased by private developers and has been rehabilitated for condominiums using the “Secretary of the Interior’s Standards.*
According to the website promoting the Diamond Cove Island Resort Community in 2018 (http://www.diamondcove.com/):
“Within Diamond Cove, you can buy waterfront property and build your dream house, or you can purchase a 19th-century home on the National Register of Historic Places. If you only want to spend a week or three, you can also rent homes for a Maine summer vacation you’ll never forget. Once a military base built during America’s Gilded Age, Diamond Cove features restored barracks and officers’ quarters with slate roofs, wooden porches, grand staircases and fireplaces.”
Gothic House, The
[387 Spring Street] The significance of the 1845 John J. Brown Gothic House lies in its style and its architect. The structure is a good example of a mid-19th century American Gothic Revival. It is one of the earliest Gothic Revival homes in Maine and one of the finest remaining examples. Architect Henry Rowe was born in Ireland in 1810 and went to England in 1830,working with leading British architects. In 1840 he immigrated to America, spent five years in Boston and New York, then came to Portland. Rowe was an ardent Gothic Revivalist throughout his Maine career, lasted until his death in 1870.* [See Elisha F. Stone Gothic House by Rowe in Paris]
Green Memorial A.M.E. Zion Church
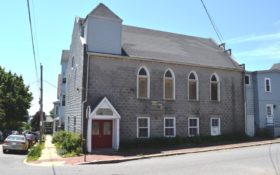 [46 Sheridan Street] In 1842, the Fourth (or Abyssinian) Congregational Church merged with the Abyssinian Society to form the Abyssinian Congregational Church and Society. In 1891, the church was reorganized and located on Mountfort Street. The present concrete Green Memorial A.M.E. Zion Church was dedicated on Sheridan Street in 1914. When it was built, it was considered “one of the most pretentious churches for a Black congregation in New England.” In 1943, it was named for Moses Green who was born a slave and worked for fifty-two years at Union Station in Portland.
[46 Sheridan Street] In 1842, the Fourth (or Abyssinian) Congregational Church merged with the Abyssinian Society to form the Abyssinian Congregational Church and Society. In 1891, the church was reorganized and located on Mountfort Street. The present concrete Green Memorial A.M.E. Zion Church was dedicated on Sheridan Street in 1914. When it was built, it was considered “one of the most pretentious churches for a Black congregation in New England.” In 1943, it was named for Moses Green who was born a slave and worked for fifty-two years at Union Station in Portland.
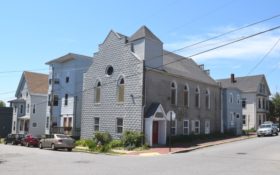 The Green Memorial Church is the oldest established Black congregation in Maine. It was the one all Black congregation in Maine History and the only site were physical evidence remains to interpret the life of Black Americans in this state. Lacking architectural significance and completely out of context with its surroundings, the church has not been the shelter of great historic events. Instead, the A..M.E. Zion Church on Sheridan Street is a site marker more interpretive and meaningful than the most expensive bronze plaque or marble statuary could ever be.*
The Green Memorial Church is the oldest established Black congregation in Maine. It was the one all Black congregation in Maine History and the only site were physical evidence remains to interpret the life of Black Americans in this state. Lacking architectural significance and completely out of context with its surroundings, the church has not been the shelter of great historic events. Instead, the A..M.E. Zion Church on Sheridan Street is a site marker more interpretive and meaningful than the most expensive bronze plaque or marble statuary could ever be.*
Greenough, Byron, Block
[Free and Middle Streets] The Byron Greenough (H. H. Hay) Block occupies a crucial location in downtown Portland: the triangular land at the intersection of two major streets. It is a stately architectural solution for a building on such a difficult site. Its unusual shape and long history as the home of the H. H. Hay Drug Company give identity to that part of Portland’s downtown.
One of the older Greek Revival commercial buildings in Portland, the Block survived the Great Fire of 1866. The simply articulated Greek Revival features give the building a massive dignity. The Block acts as a foil to the more elaborate Victorian period commercial buildings opposite it on Free Street, and will be able to hold its own against whatever new construction finally faces it on Middle Street.
The Byron Greenough Block is named for the man who built it in 1848. He made and sold hats and furs, using the building as his place of business until around 1856. He was active in the local Baptist church and apparently bequeathed the block to the church in 1872, after which it yielded a substantial annual income. The Maine Baptist Missionary Convention sold the building in 1924. Henry Homer Hay moved his wholesale and retail drug, paint and dyestuff business to the block in 1856, renting the space. His sons joined him in the business and it became H.H. Hay and Son. H.H. Hay was a member of the New Jerusalem church, the Natural History Society and the Board of Trade. The long tenancy of his company has given the block its common name.*
The attached gray building was added since 1976 and is not part of historic Greenough Block.
Griffin House
[200 High Street] This impressive Mansard house at the corner of High Street and Cumberland Avenue, is the finest of its kind in the immediate area. It is a reflection of the residential movement from the waterfront area devastated by the Great Fire of 1866 to the northern and western parts of the Portland peninsula. When the house was built, it was surrounded by open fields, part of the “Deering Pasture.”
It was built in 1871 by Charles S. D. Griffin, an executive of the Portland Gas Company, as a single family house. In 1876 it was divided into two units for Griffin and his son, C. S. D. Griffin, Jr. In the 1960’s it was briefly operated as a rooming house but in 1982 was restored as a single-family home.*
Hamblen Block
[188-194 Danforth Street] Portland’s Hamblen Block is one of the two oldest surviving units of brick Greek Revival row-houses in the state. Except for the most minor changes, the Block remains completely uniform. The 1835 Block consists of four almost identical, adjacent brick row-houses. Each is 3½ stories above a half-story basement. Their pitched roofs are asphalt and/or slate shingled. It is named for its developers, Nathaniel and Eli Hamblen, who financed many other rows and double-houses during Portland’s westward expansion.
Hamblen Development Historic District
[188–208 Danforth Street] The District contains a group of two double houses, a four-unit row house, and a single dwelling all in one city block. These brick three-story buildings are uniform in their Greek Revival styling and setback.
At the rear of each block, and in a number of cases the side, is a small fence enclosed yard. The Development is a striking contrast compared to its immediate neighbors. With the exception of two instances of Italianate style remodeling, the buildings are remarkably alike.
The repetition of the basic three-story unit with a side entry and gable parallel to the street produces a uniform streetscape. Built in 1835 and 1836, the Development is significant as a well preserved group of Greek Revival brick dwellings. 200 Danforth Street is the “single dwelling” that marks the exception in the District.
Hanson, Asa, Block
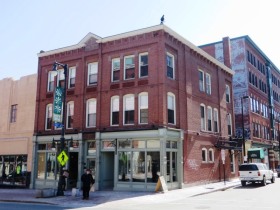 [548-550 Congress Street] The 1889 Asa Hanson Block embodies the distinctive characteristics of the commercial structures built on Congress Street between Monument Square and Congress Square during the last quarter of the 19th century. This period of economic growth resulted in the replacement or remodeling of many earlier buildings into commercial buildings of taller proportions with storefronts on the ground floor and rooms above for offices, studios, and other commercial uses.
[548-550 Congress Street] The 1889 Asa Hanson Block embodies the distinctive characteristics of the commercial structures built on Congress Street between Monument Square and Congress Square during the last quarter of the 19th century. This period of economic growth resulted in the replacement or remodeling of many earlier buildings into commercial buildings of taller proportions with storefronts on the ground floor and rooms above for offices, studios, and other commercial uses.
Maine’s most prolific architect of the period, Francis Fassett, and his partners designed this and other commercial blocks along this section of Congress Street. The Block, which replaced an earlier structure, is named for a merchant who operated at this address.
How Family Historic District
[Danforth and Pleasant Streets] Daniel How, a hatter originally from Methuen, Massachusetts, came to Portland in 1795 and three years later married Abigail Mussey, daughter of Benjamin Mussey. The following year he built his home on his father-in-law’s land at what is now 23 Danforth Street. At the time of the marriage of his second son, John, Daniel How erected as a wedding gift the handsome seven room Federal house on the back of his property facing on Pleasant Street. In addition to the recessed fan doorway there is a beautiful hanging staircase and all seven rooms have working fireplaces. The following year Daniel’s brother, Joseph, erected the double house at 30-32 Pleasant Street beside that of his nephew. There are two fireplaces on each of the three full floors on both sides of this very large house, making twelve in all.
When the Daniel How House was built, Commercial Street did not exist and from the elevated location on Danforth Street it commanded an unobstructed view of Cape Elizabeth, the islands, and the harbor. A few rods from the front steps was a high bank which held back the tide. Now surrounded by later commercial development, the three How Houses exist as a Federal period “island” which recalls the appearance of this section of the city in the years immediately following the War of 1812. All three houses have been recently refurbished and are in excellent condition.
Daniel How House
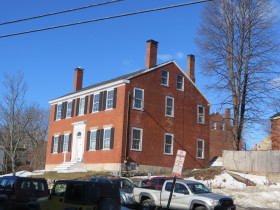 [23 Danforth Street] “The Daniel How House was built in 1799 by Daniel How, a Portland hatter who later became a merchant. While it has interior detail and the exterior austerity and proportions of a Colonialstyle house; the lightness of the interior, the room use, and the chimney arrangement are Federal, making the house transitional between the two periods. The house has been restored and stands as majestically today as it did when it was built. High on an embankment on the northwestern side of Danforth Street, it faces southeast toward the street. Originally the house overlooked Portland Harbor, but later landfill and construction has moved the harbor back and blocked it from view. The brick for the two and a half story house probably came from a nearby brickyard. . . .
[23 Danforth Street] “The Daniel How House was built in 1799 by Daniel How, a Portland hatter who later became a merchant. While it has interior detail and the exterior austerity and proportions of a Colonialstyle house; the lightness of the interior, the room use, and the chimney arrangement are Federal, making the house transitional between the two periods. The house has been restored and stands as majestically today as it did when it was built. High on an embankment on the northwestern side of Danforth Street, it faces southeast toward the street. Originally the house overlooked Portland Harbor, but later landfill and construction has moved the harbor back and blocked it from view. The brick for the two and a half story house probably came from a nearby brickyard. . . .
“The House is one of the oldest residences on “The Neck” in Portland, surviving the Great Fire of 1866. Although used for the last one hundred years as a tenement, the basic features of the house have been little altered during its lifetime. The interior woodwork, remarkable in that it has been preserved throughout the house, is handsomely detailed and of the finest craftsmanship. It is of light, elegant design, the most complete remaining example of the work done in Portland at the end of the eighteenth century.”*
Ingraham, Joseph Holt, House
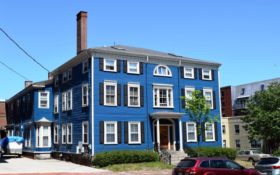 [51 State Street] Boston Architect Alexander Parris (1780-1852) was active in Portland from about 1801 until 1809. The Ingraham House is one of two known remaining buildings out of the several that Parris designed and built in Portland. The other building is the 1805 Hunnewell-Shepley House on the southwest side of State Street near the Ingraham House. These two houses are important examples of Parris’ early work.
[51 State Street] Boston Architect Alexander Parris (1780-1852) was active in Portland from about 1801 until 1809. The Ingraham House is one of two known remaining buildings out of the several that Parris designed and built in Portland. The other building is the 1805 Hunnewell-Shepley House on the southwest side of State Street near the Ingraham House. These two houses are important examples of Parris’ early work.
The Ingraham House has had outstanding owners. Joseph Holt Ingraham (1752-1841), who built the house, was born in York, and moved to Portland in 1768. In 1793 he built Ingraham Wharf. Ingraham laid out State Street from Congress Street to the Portland Harbor through property which he owned. The first building on the street in 1800 was Ingraham’s own residence. For eleven years he served as a selectman; for ten years he represented Portland in the General Court of Massachusetts.
Ingraham lost money in the War of 1812. His house was sold to William Pitt Preble (1783-1857) in 1816. (Ingraham successfully reestablished himself and is buried in Portland’s Eastern Cemetery.) Preble was a district attorney, judge of the Maine Supreme Court, an ambassador to the Netherlands and a founder/president of the Atlantic and St. Lawrence Railroad. He lived in the house until he died. In 1858 the house was bought by James M. Churchill (1816-1890), a shipmaster who formed Churchill Browns and Manson, a mercantile business. He owned the house until 1882.
Lancaster Block
[474 Congress Street] The 1881 Lancaster Block is a robust Romanesque Revival building, a key structure in Portland’s Monument Square. It was the last of several important buildings erected by the noted Portland financier John B. Brown (1805-1881) who rose from grocery boy to become the leading capitalist in the city. The Lancaster Block was developed on the site of Lancaster Hall, built 30 years earlier by Brown. Both were named after Brown’s place of birth in New Hampshire. The fourth and fifth stories were added in 1908.
Leighton, Adam P., House
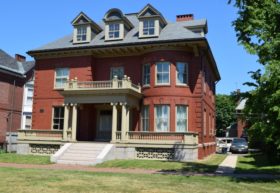 [261 Western Promenade] This fine 1903 Colonialrevival residence is significant as the house of Adam P. Leighton, founder of the picture postcard industry in America and later Mayor of Portland. In 1867 Leighton worked in Portland’s Chisholm Brothers bookstore. By 1872 he had become manager of the company, producing and distributing the popular lithographed view books throughout the country and Canada. After 1880 they began to feature photographic halftones and later the first picture postcard in the United States, with views of Portland in the upper left corner of a card.
[261 Western Promenade] This fine 1903 Colonialrevival residence is significant as the house of Adam P. Leighton, founder of the picture postcard industry in America and later Mayor of Portland. In 1867 Leighton worked in Portland’s Chisholm Brothers bookstore. By 1872 he had become manager of the company, producing and distributing the popular lithographed view books throughout the country and Canada. After 1880 they began to feature photographic halftones and later the first picture postcard in the United States, with views of Portland in the upper left corner of a card.
Public acceptance did not develop until the World Colombian Exhibition in Chicago in 1893. A color postcard appearing at the time became immensely popular but publication costs were high. Leighton struck a deal with the House of Frey at Frankfurt-am-Main in Germany to publish cards with far superior color quality at lower cost. Thus began the classic period in the history of the color picture postcard in America, with some of its finest examples of lithographic art.
Leighton’s firm, Leighton & Frey Souvenir View Company, continued to grow rapidly and by 1903 his prominence in Portland included positions as vice-president and director of three banks, partnership in four industries, and numerous elective offices. In 1904, with his son, Hugh, he founded the Hugh C. Leighton Co., for many years the largest postcard manufacturer in the country. In 1908 Leighton was elected Mayor of Portland.*
Lincoln Park [1866, 1989, 2018]
[Bounded by Pearl, Franklin, Market, and Federal Streets] Lincoln Park, as is the case with many urban parks, was created in response to a concern for health and safety. After the fire of July 4, 1866 devastated Portland, the Lincoln Park site was acquired and improved with City funds. The Park is Portland’s earliest designed public space.
Immediately after the fire, the City Council appointed a committee “…to consider the expediency of buying land somewhere within the limits of the burnt district for a public square or park.” It was hoped that the site would serve as a firebreak in the event of another fire. The city secured the tract bounded by Congress, Franklin, Federal, and Pearl Streets, with the exception of the corner lot of Congress and Pearl Streets.
Inspired by the recovery the city made after the fire, the new park was named Phoenix Square. The name was changed to Lincoln Park, in honor of President Lincoln in 1867. Plans for the Park were prepared by the City Engineer’s Office, presumably under the direction of Charles R. Goodell. The inscription on the stone greeting people at an entrance: In 1745, on a high bluff on the opposite corner, stood the old wind mill from which this mill-stone was taken.
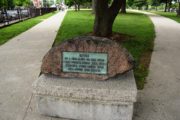 Goodell’s design and “as built” views of the park suggest Lincoln Park was conceived as a “promenade park”, the object being less to display beautiful scenery but primarily afford an opportunity for fresh air and an ample uninterrupted leisurely walk. This objective implied a preference architecturally for geometrical layouts as opposed to the naturalistic or picturesque style.* [Elizabeth Igleheart B&W photos, 1989] (The park was renovated in 2017.)
Goodell’s design and “as built” views of the park suggest Lincoln Park was conceived as a “promenade park”, the object being less to display beautiful scenery but primarily afford an opportunity for fresh air and an ample uninterrupted leisurely walk. This objective implied a preference architecturally for geometrical layouts as opposed to the naturalistic or picturesque style.* [Elizabeth Igleheart B&W photos, 1989] (The park was renovated in 2017.)
Longfellow, Henry Wadsworth, Monument
[Southeast corner of State and Congress Streets] Conceived in 1882, the year of his death,the Longfellow monument is one of the most significant pieces of public statuary in Maine. The bronze figure was created by sculptor Franklin Simmons, a native of Webster (now Sabattus), and an artist who achieved national recognition. A granite pedestal designed by architect Francis H. Fassett supports the seated image of Longfellow.
It was unveiled on September 29th, 1888 with a full program of music and oration. The keynote address, delivered by the Hon. Charles F. Libby, expressed the hope that “…to this spot, henceforth dedicated to the genius of Longfellow, future generations will come to pay their tribute of homage and respect to the poet and the man.” This remarkable tribute to Longfellow continues to occupy a prominent place in downtown Portland amidst many of the buildings that were part of its original setting.
Maine Archeological Site No. 9-16
[Address Restricted]
Maine Central Railroad General Office Building
[222–224 Street John Street] Built over a twenty-eight year period from 1888 to 1916, the former Maine Central Railroad General Office Building is the largest and among the most architecturally prominent buildings of the state’s transportation networks. The Maine Central building served as the administrative headquarters for Maine’s largest railroad.
The Maine Central was chartered in 1856 and organized in 1862. Its roots were in the Calais Railroad Company and the Bangor and Old Town Railway Company. At the time of its organization it was comprised of the Androscoggin and Kennebec Railroad Company, the Kennebec and Portland Railroad Company and the Penobscot and Kennebec Railroad Company. These three railroads enabled the Maine Central to play a leading role in the development of Maine’s major industrial and resort communities.
Through its many acquisitions Maine Central provided a comprehensive transportation system. The system at times included steamers and ferries, and in more recent years a bus line and an airline (of which Amelia Earhart was vice-president). Maine Central’s goal was to attract wealthy patrons to Maine by providing timely and convenient travel routes. Two of these routes terminated at resorts owned by Maine Central: the Mount Kineo House on Moosehead Lake and the Samoset in Rockland.
The present building was the second facility built in Portland expressly for use by the railroad’s administrative staff. By the 1880s, Maine Central had outgrown the 1875 offices on Commercial Street. Maine Central contracted Bradlee, Winslow, and Wetherill, of Boston to design a new larger administrative office building. The new building was to be erected in Railroad Square near the new Portland Union Station, since demolished. The design was a two-story Romanesque Revival style building, allowing for expansion horizontally as well as vertically. Completed in 1889, the 17,000 square-foot building was expected to provide sufficient room for future growth. However, by 1892 business had grown so rapidly, in part from increased summer passenger traffic, that another two-story, 2,300 square-foot addition was added. The original hipped roof was raised in 1898 to accommodate a third floor, adding 5,800 square feet. Final additions continued in 1902 and 1916.*
Maine Eye and Ear Infirmary
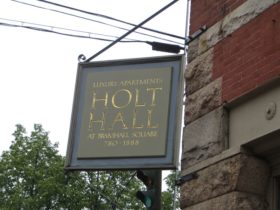 [794–800 Congress Street] The Maine Eye and Ear Infirmary, planned and promoted by Dr. Erastus Eugene Holt, was one of the first such institutions in the country. John Calvin Stevens designed the building in a mixed Romanesque-English Renaissance style with bold commercial flourishes. Dr. Holt (1849-1931) was one of a group of outstanding physicians and surgeons in Portland after the Civil War. Graduating from the Maine Medical School in 1872 at Bowdoin College, he continued his studies at the College of Physicians and Surgeons, Columbia College, New York.
[794–800 Congress Street] The Maine Eye and Ear Infirmary, planned and promoted by Dr. Erastus Eugene Holt, was one of the first such institutions in the country. John Calvin Stevens designed the building in a mixed Romanesque-English Renaissance style with bold commercial flourishes. Dr. Holt (1849-1931) was one of a group of outstanding physicians and surgeons in Portland after the Civil War. Graduating from the Maine Medical School in 1872 at Bowdoin College, he continued his studies at the College of Physicians and Surgeons, Columbia College, New York.
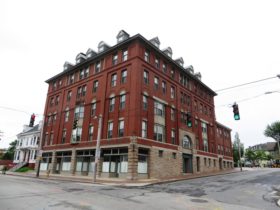 In Portland he was the first appointed House Physician of the Maine General Hospital. His quarterly reports of medical and surgical cases were published in the Boston Medical and Surgical Journal, attracting attention to his scientific attainments and literary abilities. In 1881 he went abroad for study in special departments of opthalmology and otology and upon returning to Portland specialized in these fields. He saw a great need for an eye and ear infirmary in the city. In April of 1886, the Infirmary was opened with Dr. Holt as Executive Surgeon. In 1891 the cornerstone of the present structure was laid. The Maine Eye and Ear Infirmary became part of the Maine Medical Center in the 1950s when it was renamed Holt Hall in honor of the founder. It continued to serve hospital programs until 1980. Architecturally, the building is significant as the work of John Calvin Stevens. The Maine Eye and Ear Infirmary is an example of what was then known as the “Free Classic” style, being an eclectic combination of primarily English Renaissance features. Although the interior has been extensively altered over the years, the exterior still has the essential features of Stevens original design.*
In Portland he was the first appointed House Physician of the Maine General Hospital. His quarterly reports of medical and surgical cases were published in the Boston Medical and Surgical Journal, attracting attention to his scientific attainments and literary abilities. In 1881 he went abroad for study in special departments of opthalmology and otology and upon returning to Portland specialized in these fields. He saw a great need for an eye and ear infirmary in the city. In April of 1886, the Infirmary was opened with Dr. Holt as Executive Surgeon. In 1891 the cornerstone of the present structure was laid. The Maine Eye and Ear Infirmary became part of the Maine Medical Center in the 1950s when it was renamed Holt Hall in honor of the founder. It continued to serve hospital programs until 1980. Architecturally, the building is significant as the work of John Calvin Stevens. The Maine Eye and Ear Infirmary is an example of what was then known as the “Free Classic” style, being an eclectic combination of primarily English Renaissance features. Although the interior has been extensively altered over the years, the exterior still has the essential features of Stevens original design.*
The building now advertises “Luxury Apartments, Holt Hall at Bramhall Square.”
Maine Historical Society
[485 Congress Street] Incorporated by the State February 5, 1822, the Maine Historical Society ranks second in age among state historical societies in New England and third in the nation behind Massachusetts (1791) and New York (1804). From 1822 until 1880, because of its close connections with Bowdoin College, the official location of the Society and its collections was at Brunswick.
With an offer of free use of the hall and anteroom in the city building by the Mayor of Portland, the society moved where the majority of its members lived. In 1887 the it moved to rooms provided in the new Portland Public Library, a gift of James P. Baxter. Pressure of space led to another move in 1892 from the first to the second floor called Baxter Hall.
Anne Longfellow Pierce, a sister of Longfellow, the poet, bequeathed the Wadsworth-Longfellow House to the Society. In 1901, upon her death, it became the first home owned by the organization. The house, restored by the Longfellow family, became a mecca for devotees of the poet but a repository for the now greatly enlarged collections of the Society was required. The present library building located on the same lot as the Longfellow House, was the result. The Colonialrevival style structure was dedicated on the one hundredth anniversary of Henry Wadsworth Longfellow’s birth: February 27, 1907.
Maine Publicity Bureau Building
[3 Street John Street] The 1936 Maine Publicity Bureau building is significant not only for its refined architectural statement but equally for its association with the development of the tourist industry in Maine. As early as the mid-19th century Maine had become a destination for summer visitors. Travelers were taking advantage of newly established railroad and steamship lines to reach locations where the State’s scenic beauty could be experienced first hand.
This seasonal influx gave rise to a new industry. A variety of resort areas emerged, ranging from middle class meccas such as Old Orchard Beach to places like Bar Harbor where sprawling “cottages” were built by the swelling ranks of the wealthy. This pattern continued up to World War I. In 1921 industry leaders established the Maine Publicity Bureau. This privately supported, non-profit was given as its primary mission “the promotion and development of Maine’s agricultural, industrial, and recreational resources.” It proposed an office through which information could be gathered and disseminated. The Bureau’s first home was at 676 Congress Street in Portland. Additional information centers were established in Kittery, Bangor, and Fryeburg. By the mid-1930s the Bureau had outgrown its Congress Street office. It chose a parcel along Route One at the corner of Danforth and St. John Streets and at the southern gateway to Portland. Title was transferred to the State, which erected the Colonialrevival style building with $28,000 in WPA funds. The State leased the facility to the Bureau until 1979 when new quarters were secured in Hallowell.
Having been built especially for, and used to promote, Maine as a destination for tourists and a location for business, the building is significant for its association with an important aspect of the State’s 20th century economic development.*
Marine Hospital
[331 Veranda Street; N43° 41′ 17.72″ W70° 14′ 49.19″] Portland’s Marine Hospital is a rare surviving example of a series of such buildings erected during the 1850s from designs by Ammi B. Young, Supervising Architect of the U.S. Treasury Department. Brick with granite trim, this Italian style Marine Hospital may be the only one in the nation to retain its original exterior Italianate iron work.
In 1798, Congress established the Marine Hospital Service which allowed the president to collect twenty cents a month from every U.S. seaman engaged in foreign and coastal trade. These funds were to be spent for the relief of sick and disabled seamen in the district in which they were collected. Portland was the largest port in Maine, and by 1805 it was taking advantage of the program. The Collector of Customs acted as the government’s agent to find a local physician to attend any seaman who needed help.
The first doctor for the Hospital was Nathaniel Coffin. 1806 saw thirty seamen use the Marine Hospital Service in Portland. Because of the absence of a hospital facility, sailors were boarded with private families or allowed to remain with their own families if they were local men. Dr. Coffin visited them. This lasted until 1824 when ailing seamen were sent to the almshouse. Coffin looked after them there until his death in 1826.
His work was continued by Dr. James A. Weston. Sailors and citizens protested that the hospital was kept in the poorhouse, connected with the town jail. An attempt to secure a marine hospital from Congress was unsuccessful. The contract for the City of Portland to take care of sick and disabled mariners expired in 1840, and they were placed under the care of Osgood Noyes, as, “Keeper, Marine Hospital”. Noyes’ “Marine Hospital” was at the head of Hancock Street in a two story wooden building formerly used as a sailors boarding house.
In 1852, Congress finally appropriated $11,000 to purchase a site for a permanent marine hospital. On the road to Falmouth in what was then Westbrook, the present location of Martin’s Point, a picturesque peninsula overlooking Casco Bay was selected. A year before, the Veranda, a summer hotel which opened on the Point in 1847, had burned, and the land was available from F.O.J. Smith.
Between 1853 and 1859, Congress appropriated $96,000 for the construction of the Portland Marine Hospital. It was officially opened on July 1, 1859, and was one of the few marine hospitals in the nation to operate for a long period. It ceased to function as a hospital in 1952 and became a Marine Corps Reserve Training Center in 1956. More recently, it has been used as a U.S. Public Health Service Outpatient Clinic.* In 2016 it was part of Martin’s Point Health Care.
Mariner’s Church
[368-374 Fore Street] The Old Mariner’s Church is modeled after Fanuel Hall in Boston and East India Hall, Salem, Massachusetts, and was the first Greek Revival building in Portland. Built in 1829, for many years it was Portland’s largest building. It was designed to be a place of worship and education for seamen. The ground floor was designed to house shops for merchants whose rent would support and maintain the building. It became, and remains, an important center of activity in the Old Port area. In the 1970s it retained many of its original functions: a meeting room for area merchants, store front shops including a learning center and show room for the handicapped, a local food cooperative and a shop displaying and selling crafts of local artists.
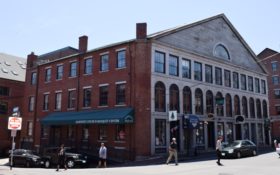 The church was one of the few commercial buildings in the city to survive the fire of 1866. It has been significant with historical, religious, political and social activity. Many of the seamen’s and ship associations, unions and clubs were organized and met there. Many social welfare programs began there as did various non-religious community organizations such as the Portland Boys Club. The structure remains physically unchanged and is actively functioning in a way not unlike the concept of its original purpose and design.*
The church was one of the few commercial buildings in the city to survive the fire of 1866. It has been significant with historical, religious, political and social activity. Many of the seamen’s and ship associations, unions and clubs were organized and met there. Many social welfare programs began there as did various non-religious community organizations such as the Portland Boys Club. The structure remains physically unchanged and is actively functioning in a way not unlike the concept of its original purpose and design.*
Masonic Temple
[415 Congress Street] Portland’s 1911 Masonic Temple is a large, well-designed commercial block in the style of Beaux Arts Classicism. Designed by Frederick A. Thompson, the brick building has a flat roof covering six stories.
The building is located in a key position on Congress Street between First Parish Church and City Hall. In addition to office space in the front with stores on the ground floor, the rear is occupied by the Grand Lodge of Maine. The Lodge, initiated in 1820, is the center of Maine Masonic activities. Prior to 1820, lodges had existed in Massachusetts’ District of Maine, beginning with a charter for a lodge in Falmouth (now Portland) in 1762, signed by Paul Revere among others.*
McLellan-Sweat Mansion, National Historic Landmark
[111 High Street] The mansion was built in 1800 for Hugh McLellan, a wealthy Portland merchant, from plans prepared by John Kimball, Sr. at a reported cost of $20,000. The house was acquired by Asa Clapp for $4,500 in 1820. From 1823 to 1860 it was the home of General Joshua Wingate and his family. It became the residence of Lorenzo de Medici Sweat in 1860 and in 1907, his widow left the mansion to the Portland Society of Art on condition that a suitable memorial building be erected. This structure, designed by John Calvin Stevens and known as the L.D.M. Sweat Memorial Art Museum, was built in the rear of the mansion and opened to the public in 1911.*
Mechanics’ Hall
[519 Congress Street] The Maine Charitable Mechanic Association was incorporated in 1815 by a group of Portland citizens engaged in the “Mechanic Arts” to give charitable and educational aid to the members of these professions. The Association sponsored exhibitions and trade fairs in 1826, 1838, 1854 and 1859. Over the years it has established an excellent library, sponsored public lectures on appropriate subjects and run a free drawing school. The Association is one of the oldest organizations in Maine. Mechanics’ Hall has continuously served as the Association’s headquarters.
Extremely visible on its corner lot, the 1859 Mechanics’ Hall is a handsome building on Congress Street. The total impression is one of great solidity. The tall arched windows lighten the mass. Considered elegant when it was built, it remains so today. Thomas J. Sparrow (1805-1870), the Hall’s architect, was a member of the Association as were the craftsmen who built it. Sparrow was Portland’s first native born architect. He designed the 1858 Cumberland County Jail, torn down in 1966.
Minott, William, House
[45 Park Street] Portland has been attacked and destroyed by hostile Indians, bombarded and burned by the hostile British, and finally razed by a “hurricane of fire” in 1866. These aspects of early Falmouth, called Portland after 1786, are largely gone. Fewer than a dozen Federal residences remain on the peninsula.
The William Minott House is a fine example of Federal architecture in Portland. By 1976 it was ready for condemnation and closing, but has been rescued. Built in 1805 as a home for William Minott, a house-wright. He made a substantial addition to the structure in 1807, basically converting it into a three family home for himself and his two sons. The novelty and originality of his approach are noteworthy. The house is a uniquely arranged three family Federal residence. It remains as a living reminder and example of a style and culture that once flourished in this community.*
Morse-Libby (Victoria) Mansion, National Historic Landmark
[109 Danforth Street] Plans, originally intended as a summer residence, were prepared by New Haven architect Henry Austin. The elaborate interior ceiling and wall decorations were designed by Giovanni Guidirini, artist-decorator of New York City, who imported 11 Italian artists to execute his plans.
Built for Ruggles Sylvester Morse, a New Orleans hotel owner, construction began in 1859. Due to delays caused by the Civil War, it was not completed until 1863. The cost is said to have amounted to $400,000. In 1895 the house was acquired by J. R. Libby, a Portland merchant. In 1943 the little-altered mansion was donated to the Victoria Society of Maine Women.
The exterior and interior are unaltered. While the overall condition of the structure is excellent, continuous work is needed to maintain and preserve its integrity. The Victoria Mansion is open to the public, with special elegance on display during the Christmas season.*
North School
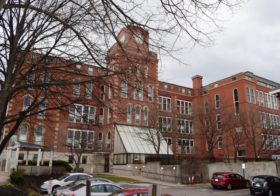 [248-264 Congress Street] Portland’s 1867 North School was the first school built in Portland designed to implement the organizational and educational principles espoused by Henry Barnard: graded classes in separate rooms for different age groups.
[248-264 Congress Street] Portland’s 1867 North School was the first school built in Portland designed to implement the organizational and educational principles espoused by Henry Barnard: graded classes in separate rooms for different age groups.
Combining 1300 pupils from the four schools destroyed by the Great Fire of 1866, it was the largest elementary school in the state. In adopting the economy of scale recommended by Barnard’s School Architecture, the erection of the school was the largest new public construction project undertaken as a result of the fire. School management under a principal supervising 24 teachers in as many classrooms, combining the grammar and primary grades in one building, made the North School the model of modern school design. It was to be adopted elsewhere in Portland and in Maine. In 1894 it became the home of two new educational programs. Through the progressive philanthropy of Mayor James Phinney Baxter, rooms in the Mansard attic were repaired and fitted with woodworking apparatus, marking the introduction of manual training into Portland’s grammar schools. Also in 1894, the North School introduced the first “school banking” system, designed to encourage its pupils to set aside small amounts of money on a regular basis. The adoption of these special programs reflected the special character of the school population in the late 19th and early 20th centuries. Located adjacent to Portland’s historically ethnic neighborhoods, the North School educated large numbers of immigrant and first generation students.
It continued to be a leader in progressive education well into the 20th century. In 1913, it was open for summer recreational use; in 1922 toilet facilities and a gymnasium were added. Between 1920 and 1922, John Calvin Stevens designed extensive renovations and modernization. His “open air classrooms,” created by large banks of windows housed special nutritional classes beginning in 1924.
Until the mid-1970s North School was used by the Portland School Department as an elementary school. Later it was boarded up symbolizing the end of an era. In 2016 the building was an apartment complex serving the City’s elderly.
Park Street Row
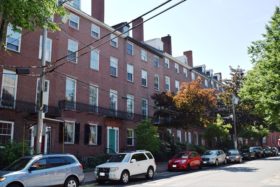 [88-114 Park Street] The Park Street block is the largest row house complex built in Maine. It is one of the state’s most ambitious 19th century real estate projects. In 1835, Park Street was known as Ann Street. In that year the Ann Street company was formed to purchase a large lot of four acres extending from Gray Street almost to Congress. In a short time, the land was bought from John C. Gray of Boston; the lots were laid out for 20 houses: 3 on Spring Street, 3 on Gray Street and 14 on Ann Street. The park behind the block was not to be used for any other purpose without consent of all the owners.
[88-114 Park Street] The Park Street block is the largest row house complex built in Maine. It is one of the state’s most ambitious 19th century real estate projects. In 1835, Park Street was known as Ann Street. In that year the Ann Street company was formed to purchase a large lot of four acres extending from Gray Street almost to Congress. In a short time, the land was bought from John C. Gray of Boston; the lots were laid out for 20 houses: 3 on Spring Street, 3 on Gray Street and 14 on Ann Street. The park behind the block was not to be used for any other purpose without consent of all the owners.
During the summer and fall of 1835, the 4 1/2 story brick row was built, the street renamed Park Street, and the company became the Park Street Proprietary. Financial difficulties halted work and later in 1835, the proprietors sold their houses at auction.
The house at the corner of Gray Street brought the highest price because of its harbor view. New owners finished the interiors to suit their tastes. The Park Street block must have presented a dramatic appearance with its 20 tall units ornamented by brownstone doorways, sills and lintels as well as decorative iron fences and balconies, all elements of the Greek Revival style. Its scale reflects the urbanity that the city was acquiring in the 1830’s. It continues to be the focal point of Portland’s oldest and finest residential historic district.*
Porteous, Mitchell and Braun Company Building
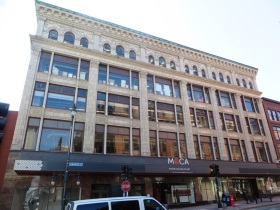 [522–528 Congress Street] This building is architecturally significant as a small-scale example of the skyscraper, which emerged in the 1890s in Chicago, St. Louis, Buffalo, and New York, and rapidly displaced load-bearing masonry construction for urban high-rise buildings. Formerly, the height of tall structures was limited by the compressive constraints and other properties of masonry materials. Introduction of the wrought iron, and later steel internal frame, combined with lighter-weight curtain wall construction, revolutionized the development and proliferation of a new building type called the skyscraper.
[522–528 Congress Street] This building is architecturally significant as a small-scale example of the skyscraper, which emerged in the 1890s in Chicago, St. Louis, Buffalo, and New York, and rapidly displaced load-bearing masonry construction for urban high-rise buildings. Formerly, the height of tall structures was limited by the compressive constraints and other properties of masonry materials. Introduction of the wrought iron, and later steel internal frame, combined with lighter-weight curtain wall construction, revolutionized the development and proliferation of a new building type called the skyscraper.
The Porteous, Mitchell & Braun Building combines these innovations with Chicago-style windows and is one of the first examples of its kind in Portland. The application of architectural terra cotta, a late 19th century development, is significant in the exterior design and stylistic treatment of the Building. Terra cotta could be molded in virtually any form, permitting the exterior to be ornately decorated and inexpensively built in a popular style of the period inspired by classical forms called Renaissance Revival.
Portland City Hall
[389 Congress Street] Portland City Hall rose from its ashes. The previous 1863 city hall, on the site of the present one, was burned in the Great Fire of 1866. It was reconstructed in 1867. In 1908, it burned again.
The impressive current building was inspired by New York City Hall, built 1803-1812. Portland’s was dedicated in 1912.
The auditorium is excellent acoustically. The interior and exterior of the City Hall have a grand scale. The facades are elegant because of their restrained detail. The entrance space in front is large and impressive creating a real transition between the street and the building.
Portland City Hospital
[Brighton Avenue] The Portland City Hospital was the original city almshouse, built in 1904. The complex represented a commitment by the community to care for its impoverished citizens. This group of structures are actually several large buildings linked by smaller wings to form a complete ensemble which remains largely unaltered on the exterior. The complex continued a local tradition of providing a home for the indigent which began in around 1760. The theory behind its construction was to bring the poor into one building for “convenience and economy”. It was intended that this structure would be large enough to eliminate the need for public assistance outside the institution by forcing the poor to commit themselves. This in turn would provide the incentive for them to become self-sufficient. Accordingly the interior was quite austere with virtually no ornamentation.
The architect’s design for the exterior, while fairly simple, is a stylish interpretation of the Colonialrevival mode. Clearly the architects were following instructions from the building committee to create an institution which, on the exterior, was a credit to the city without being ostentatious. With the decline of public institutions such as almshouses in the second quarter of the 20th century, the complex was conversion for use as the city hospital.*
Portland Club
[156 State Street] The Portland Club was built as a home by Richard Hunnewell in 1805. In 1837 it was sold to Ether Shepley who conveyed it to his son George in 1868 when the interior was altered giving it a contemporary Victorian decor. In the 1920’s, the building became the home of the Portland Club, a Republican political club. John Calvin Stevens, John Howard Stevens, and E. Leander Higgins, Portland architects, were engaged in 1923 to remodel and enlarge the building.
Throughout its evolution, the Hunnewell-Shepley house has remained a handsome, dignified building. Now as the Portland Club, it is one or two known buildings that Alexander Parris designed and built in Portland. Because Parris’ original drawings of this building are preserved, the Portland Club is an especially important example of his early work.
Portland Observatory, National Historic Landmark
[138 Congress Street] Built in 1807 on Munjoy Hill by sea captain-turned-entrepreneur Lemuel Moody, the Observatory was as a maritime signal station for Portland’s bustling harbor. Moody identified vessels entering Casco Bay and conveyed this information to the citizens and to the city’s merchants and businessmen. His signaling system, using both flags and colored balls, was unique to the Observatory but can be traced to visual communication systems of the ancient world.
The Observatory operated from 1807 until 1923, when radio communications rendered it obsolete. It sat empty and deteriorating until restored by the City of Portland with a grant from the Works Progress Administration in 1939. The tower served during World War II searching for enemy vessels and aircraft, a role it had played in previous wars.
Later it resumed its life as a tourist attraction and local museum, recalling Portland’s heyday when vessels relied on sails and visual signals. One of many maritime signaling stations operating in U. S. ports, it is the only remaining example in the country.* The muralist Rufus Porter’s most often painted landscape is a Portland Harbor scene, a view from the then new Observatory.
Portland High School
[284 Cumberland Avenue] Portland High School is a large four story brick building with stone trim. Built in an E-shaped plan, the school consists of two distinct sections. Forming the center bar of the “E” is the original structure, built in 1863. The round arched entrance porch dates from the late nineteenth century and the hipped roof is an alteration following a 1911 fire. The main portion of the school is designed in a neo-classical style characteristic of the early twentieth century.
The school is significant architecturally, combining the remains of the 1863 Italianate design with the much grander neo-Classical main facade which enfolds three-quarters of the earlier building. The institution is educationally important with its roots in one of the earliest urban public secondary school systems in the country. The Portland Latin School for boys was founded in 1821. It was combined with a later school for girls in the 1863 building which was then divided by a solid wall to prevent mingling of the sexes. Very shortly an enlightened principal, calling this the “wall of prejudice,” caused a door to be cut through and upper level co-education came into being at an early date in public school history.
Portland Packing Company Factory
[14–26 York Street] Built in 1884, the Portland Packing Company Factory is a two-story brick building: the centerpiece of a small industrial complex that produced canned corn and other vegetables. It housed the Portland operation of the state’s oldest and one of its largest canning enterprises. The building is an important example of industrial architecture in the 1880s.
The corn canning industry in the U.S. had its origins in Portland prior to the Civil War after members of the Winslow family developed a relatively crude canning process. However, it was not until after the Civil War that the industry flourished, in part due to several technological advances in the processing operation. By the turn of the 20th century, Maine ranked third in in the volume of its packed sweet corn, behind New York and Illinois. The state’s canning industry (sweet corn, sardines, clams, blueberries, beans, squash, pumpkin, apples and tomatoes), had become more valuable than the slate, granite, and ice industries combined. No fewer than twenty-five companies were engaged in corn packing alone. They operated a combined total of sixty-eight factories, thirteen of which were owned by the Portland Packing Company.
The company was founded in 1863 with the merger of the canning firms of Davis & Baxter and Rumery & Burnham. It was one of the first canneries established in the state. By 1875, it was said to be the largest packing firm in the world with a capacity of upwards of four million cans. In 1887 it operated thirty-six factories in Maine, New Brunswick, and Nova Scotia. By 1896, the main building was used for storage, can making, and canning, but by 1909 it was used entirely for storage. The company maintained its operation on this site until 1927, after which the building became a warehouse.
Portland Soldiers and Sailors Monument
[Junction of Congress Street and Federal Street (Monument Square)] Erected during 1889-1891, the Portland Soldiers and Sailors Monument is an impressive Civil War memorial comprised of a tall granite base on which is mounted a monumental allegorical figure of Victory. The bronze statue was created by Maine born sculptor Franklin Simmons. This was all accomplished after years of work. A veterans group tried but failed to raise funds for a monument. In 1883 the Portland Soldiers and Sailors Monument Association was formed. After years of discussion and argument about design, architects, and location, the monument was completed in 1891.
For years the monument was the focal point of elaborate, moving Memorial Day ceremonies. However, as Civil War veterans became fewer, commemorative observances became less meaningful. In the mid-20th century, the monument received little attention and it fell into disrepair. By 1997 and a comprehensive restoration was finally begun. The monument has been restored to its original luster.
Portland Waterfront Historic District
[Waterfront Area and 79-85 and 295-309 Commercial, and 3 Center Streets] Portland’s 19th century waterfront and adjacent commercial district are of major historical and architectural significance. The city is one of the oldest ports on the Atlantic seaboard, and the tangible remains of its maritime prosperity are among the best preserved in the nation.
In 1658, it received the English name Falmouth, which it bore to the end of the 18th century. The northern isolation of the town left it open to attack by Indians. The difficult 17th century was a prelude to more stable 18th century development. The community prospered from the 1720s to the American Revolution as a major British lumber port. Large stands of tall white pine were cut in nearby areas for masts for the Royal Navy and English commercial fleets. During the Revolution the town was under siege. Captain Henry Mowat bombarded Falmouth on October 18, 1775, resulting in the destruction of more than four-fifths of the five hundred structures there.
Shortly after peace was signed in 1783, families began to return. By 1786 the pre-Revolutionary population of 2,000 had been surpassed, and the town became known as Portland. With the passing of the English mast trade, the port turned to the rum trade and flourished. Merchants exported lumber to the West Indies, imported molasses from there, and manufactured it into rum, which they then marketed along the Atlantic coast. Great fortunes were made by Portland merchants, captains, and shipbuilders. In 1807 when Jefferson’s Embargo closed the port, Portland suffered severe economic hardship through the ensuing War of 1812.
By the 1820’s the community had recovered and the port had begun to thrive once more. Coastal steamships carrying passengers and freight began to use the harbor in 1824. Two years later Portland’s commercial fleet surpassed the size and value of that of any other port on the Atlantic seaboard. Portland became Maine’s first and largest city in 1832 with a population of about 13,000. While the port continued to prosper, plans were laid to make the community a railroad center as well. Several railroads were chartered in the 1830s, the first running to Portsmouth, New Hampshire in 1842. The steamship travel that started in 1824 grew in the following decades. In 1844 the Portland Steam Packet Company inaugurated a schedule between Portland and Boston. Regular lines along the coast and to New York were established. The arrival of the Sara Sands in 1853 started Portland’s transatlantic service.
With the development of railroad and steamship lines, large companies established themselves in Portland. The first was Greeley and Guild of Boston, importers of West Indies molasses. In 1846 the Portland Company was founded to build steam engines and railroad equipment. Other companies came to manufacture iron products, kerosene, and furniture. As a result the waterfront and commercial areas of the city changed. Between 1850 and 1852 the waterfront was extended with the creation of Commercial Street. It was soon lined with new wharves, stores, and massive brick warehouses. On Middle and Exchange Streets, along the main business thoroughfares, small wooden and brick shops and homes gave way to large buildings. When the Civil War struck, Portland sent 5,000 men into service over a four year period and donated more than half a million dollars to the war effort. One night in 1863, Confederate raiders captured the Revenue Cutter Caleb Cushing from the harbor and took it out to sea. Although they blew up the vessel, they were captured. After the Civil War, the city was returning its full energies to maritime and commercial pursuits when it was swept by a great fire on July 4, 1866. Fortunately, the holocaust did not destroy the newly created waterfront on Commercial Street. This area, together with residential sections of Portland, was rapidly rebuilt in grander scale and style. By the early 1870s few marks of the terrible fire remained.*
In 1984 two additional properties were added to the sixty-seven properties and the boundary expanded at both the east and west ends of the District. In 2012, the boundaries were again increased to include two additional buildings and one wharf on the south side of Commercial Street. In 2020 it was increased again to include one commercial building on Middle Street contiguous to the existing District.
Rackleff Building
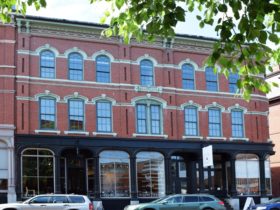 [127, 129, 131, 133 Middle Street] George M. Harding practiced architecture in Portland for only a short period. After the Great Fire of 1866, he played a major role in rebuilding the business district. The Rackleff Building completes the city block on which the Woodman Block stands. It solves the problem of how to maintain continuity along the street without outdoing or diluting the Woodman Block. The Rackleff Building is simple and dignified. It forms a good transition between the more ornate Woodman and Thompson Blocks.
[127, 129, 131, 133 Middle Street] George M. Harding practiced architecture in Portland for only a short period. After the Great Fire of 1866, he played a major role in rebuilding the business district. The Rackleff Building completes the city block on which the Woodman Block stands. It solves the problem of how to maintain continuity along the street without outdoing or diluting the Woodman Block. The Rackleff Building is simple and dignified. It forms a good transition between the more ornate Woodman and Thompson Blocks.
These three buildings together, the Woodman Block, the Rackleff Building and the Thompson Block, are the most high style Victorian commercial grouping ever built in Maine. They are part of the Victorian commercial district, an area rebuilt during the 1860s and 1870s after the Great Fire, which was and is becoming again today the heart of Portland. The Victorian buildings remaining in the Exchange, Market and Middle Street area, together with Portland’s handsome government buildings, form an architecturally rich district within the city.
Reed, Thomas Brackett, House, National Historic Landmark
[30-32 Deering Street] Fashionable residences of the same period surround this High Victorian style house, which is trimmed with Eastlake-style decoration. From 1888 to 1902, Reed owned the 32 Deering Street side of the brick double house, and William L. Putnam, former mayor of Portland and later a U.S. Circuit Court judge, resided in the other. It was Reed’s Maine home during the time of his greatest influence in Washington as Speaker of the House of Representatives.
Though many original features remain, the interior has been partitioned to create apartments and physicians’ offices. Originally each half of the double house mirrored the other. Each retains its side-hall plan, with the halls in the center of the whole. The two dining rooms retain their finely carved walnut wainscoting and matching door trim. Each house has a fireplace decorated with an inlay of colorful patterned tiles.*
Russwurm, John B., House
 [238 Ocean Avenue] This is only surviving structure closely associated with John Brown Russworm (1799-1851), who lived there intermittently from 1812 to 1827. He was the nation’s second [or third, sources vary] African American college graduate, a founder and editor of America’s first black newspaper, and one of the major black proponents of African colonization.
[238 Ocean Avenue] This is only surviving structure closely associated with John Brown Russworm (1799-1851), who lived there intermittently from 1812 to 1827. He was the nation’s second [or third, sources vary] African American college graduate, a founder and editor of America’s first black newspaper, and one of the major black proponents of African colonization.
He was the son of a white Virginian planter and a slave-woman who worked on his father’s Jamaican plantation. The elder Russwurm moved in Portland as a merchant in 1812, bringing his son with him and introducing him with pride to Portland society. The younger Russwurm, after early schooling in Canada, attended Hebron Academy (a preparatory school) in the early 1820’s. Although his father had died in 1815, he continued to live in the Portland house when not in school. The house had passed to William Hawes, a North Yarmouth mill owner who had married Susan Blanchard, Russwurm’s stepmother, but the family continued to consider him a member.
With the help of Blanchard and her husband, Russwurm attended Bowdoin College and matriculated in 1826, the second black man in the nation to receive a college degree (Edward A. Jones had graduated from Amherst College eleven days earlier). Russwurm attended medical classes at college, joined the prestigious Atheneum Society, and was befriended by fellow student Nathaniel Hawthorne. Russwurm was the only student in his class to live off-campus, boarding at the home of a blacksmith outside Brunswick. He frequently received visitors, including Hawthorne, but never returned the favor.
He moved to New York City in 1827 to found and co-edit Freedom’s Journal, the nation’s first black newspaper. It supported both abolition and assimilation at a time when most white abolitionists favored black emigration. Russwurm is known to have been an emigrationist during his college years, a view he apparently suppressed while co-editor of the Journal. After becoming its sole editor, he gradually changed the paper’s tone to favor emigration, for which he was harshly criticized by contemporaries. He felt that editorializing on Negro citizenship in the United States was “a mere waste of words”, and chose the path of emigration himself in 1829, joining the new colony of Liberia.
Russwurm quickly gained prominence in Liberia, serving as Superintendent of Education and then Colonial Secretary, while editing the Liberian Herald. In 1834 he left Liberia to accept the governorship of the neighboring colony of Las Palmas, under the jurisdiction of the Maryland Colonization Society. He was the first black governor of a black overseas colony. During his seventeen-year tenure, Russwurm introduced currency in place of barter, outlawed slavery, instituted education for females as well as males, and eventually merged his colony with the Republic of Liberia. He died at Las Palmas in 1851.*
Sagamore Village Historic District
The ninety-one building Sagamore Village public housing complex is significant for its association with the 1940 Lanham Act, passed by Congress in 1940 to expand national defense activities, including housing for defense workers. Sagamore Village provided housing to shipyard workers building Liberty Ships during World War II. The district also led to the creation of the Portland Housing Authority to repurpose the former shipyard worker housing to provide public housing to low-income families displaced by Urban Renewal slum clearances during the 1950s. The World War II planned community development provided a model for post-war residential developments in greater Portland. The complex was built in 1942 lasting until 1953 when it was purchased by the newly formed Portland Housing Authority to be used as the first low income housing administered by the city. See the similar village housing in Bath during World War I.
Schlotterbeck & Foss Building
The Schlotterbeck & Foss Building at 117 Preble Street is significant for its association with the pharmaceutical and food processing industry between 1927 and 1966; and as a rare surviving industrial building by Maine’s most-noted architect John Calvin Stevens and a rare example of the Art Deco style of architecture in Portland.
The firm Webster & Libby played an important role in designing the building. It was built for the manufacturing operations of the Schlotterbeck & Foss company used until 2015.
Smith, F.O.J., Tomb
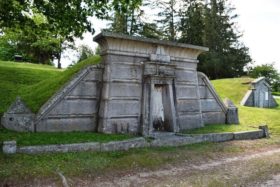 [Stevens Avenue in Evergreen Cemetery] Beyond its significance as an unusual Egyptian style tomb, the resting place of F.O.J. Smith seems peculiarly appropriate. Flamboyant, ambitions, visionary, impractical and an opportunist with a flexible conscience, Smith has been called by one historian “Maine’s magnificent failure.”
[Stevens Avenue in Evergreen Cemetery] Beyond its significance as an unusual Egyptian style tomb, the resting place of F.O.J. Smith seems peculiarly appropriate. Flamboyant, ambitions, visionary, impractical and an opportunist with a flexible conscience, Smith has been called by one historian “Maine’s magnificent failure.”
He was ceaselessly active in pursuing the world’s goods, but tempered by deep moral conviction. A native of New Hampshire, “Fog” Smith, as he came to be called, came to Portland as a young lawyer in 1823 and soon demonstrated a penchant for controversy that became a dominant factor in his long and stormy career. He first gained notoriety as author of a pamphlet attacking the lottery system as a means to “defraud honest industry…and to take from the poor the pittance of poverty itself.” Since the lottery funds were to be used in part to finance the Cumberland and Oxford Canal, with which many leading citizens of Portland were involved, Smith became a prominent, if disputed public figure.
In 1827, he became editor of the Argus, a National Republican paper. Thereafter until his death in 1876, Smith was almost continuously involved in both journalism and politics. With typical concern for practical opportunity rather than abstract theory, he turned the support of the paper to the candidacy of Andrew Jackson. He supported Harrison and Tyler in 1840, Polk in 1844, the Whigs in 1848, the Democrats in 1852, the Republicans in 1856, the Independents in 1860 and the Democrats in 1864. He strongly supported Lincoln and the prosecution of the Civil War at the outset but, firmly convinced of white racial superiority, he was horrified by the Emancipation Proclamation and became Maine’s most noted and most detested Copperhead.
NATURE
teaches that
All Flesh Must Die.
RELIGION
inspires Hope that all
Spiritual Beings will
live forever, in spheres
and forms to which they
are fitted.
Believe in
GOD,
and fear not to leave wholly
to Him the Great Future.
His plans for Heaven
as for Earth must be
All-wise, Benevolent
and
inimitable.
All men can know of future life.
He was deeply involved with Samuel F.B. Morse in the development and promotion of the electric telegraph. Amid claims of corruption and counter-claims he founded the Portland Gas Company. His scheme to link Lake Sebago by canal with the Androscoggin River was a dismal failure as was his plan to construct a great manufacturing center on the banks of the Presumpscot River. To his friends he was known as a man of warmth, generosity and charm. In his early career he was elected to the Maine House of Representatives, the Maine State Senate, becoming its President, and the United States Congress where he served as a representative for three undistinguished terms.
By the end of his life “Fog” Smith, through his opportunism and perfidy had become a lonely and largely discredited figure. At the time of his death on October 14, 1876, two of the three executors whom he had appointed to administer his estate refused to serve. His obituary in the Portland Transcript closed with the words, “he failed in most of his endeavors, and his record serves as a warning rather than an example”. The self-chosen design of his tomb sets it apart as his peculiar faults indeed set this talented man apart during his lifetime.*
Sparrow House
[35 Arlington Street] Perhaps second only to the “Gothic House” (above), the Sparrow House is an example of classic Gothic Revival architecture. Its central bay is unequaled in detail and adherence to legitimate medieval tradition. The detailing of the bargeboards (typically ornamental, fixed to the gable end of a roof to hide the ends of the roof timbers) is also exceptional.
One of the first built in the Deering section of Portland, the house remained fairly isolated until the suburb filled up during the period of 1880 to 1920. The Warren Sparrow House is an historical and visual landmark in its neighborhood. Sparrow (1814-1897} moved to Portland in 1845, after pursuing a varied business career in Missouri and Massachusetts. Here he took over a dry goods business, opened the first store locally to deal only in carpets, and began an insurance business. He was one of the original members of the State Street Congregational Church and one of the organizers of the street railway in Portland.*
Spring Street Historic District
[Roughly bounded by Forest, Oak, Danforth, Brackett and Pine Streets] This District, together with the Victorian business district, forms the heart of the city. The Spring Street District escaped the great fire of July 4, 1866, preserving over a century of Portland architecture beginning with the 1799 Daniel How House, and including the Charles Q. Clapp House, Gothic House, McLellan-Sweat Mansion, Morse-Libby [Victoria] Mansion, Park Street Row (all noted in detail above). The business district rose anew from the ashes after 1866. Permanent settlements had existed for more than 150 years on the peninsula that forms the center of the modern city.
The Spring Street District contains seven churches, along with many social, charitable, medical and cultural institutions. An active section of modern Portland, the district also retains the flavor and appearance of an older time. Only a few modern structures, fronting on commercial streets such as Congress and Free, are in the District.
With the exceptions some 20th century demolitions, the remaining district contains a great many old, structurally sound, historic residences. The district is unique since for most of the 19th century it was an area in which many of Portland’s prosperous citizens made their homes. Architectural styles here include Greek Revival, Victorian, Gothic Revival, Federal, Italian Revival, and Row Houses.*
St. Joseph’s Academy and Convent
St. Joseph’s Convent
The St. Joseph’s Convent (a.k.a. Motherhouse) and adjoining St. Joseph’s Academy are on 605 Stevens Avenue, near the geographic center of the city. St. Joseph’s Academy building was built in1862. It served as a Catholic school for girls from 1882 until 1969, while the Motherhouse was the principal residence for the Sisters of Mercy stationed in the Diocese of Portland from 1909 to 2004. The site was an important educational, residential, and spiritual center for the Sisters of Mercy for over 120 years. The buildings are architecturally significant as well-preserved examples of the Second Empire and Classical Revival styles. The Motherhouse represents the work of Boston architects Chickering & O’Connell, one of New England’s preeminent ecclesiastic design firms.
St. Lawrence Church
[76 Congress Street] St. Lawrence Church, a large and architecturally unique complex, near the top of Munjoy Hill, is in a culturally mixed neighborhood, which it serves without regard to creed. Though nominally a Congregational church, it is has been surrounded by a population predominantly Catholic. It was particularly noted for its “Thirteen Class,” a non-sectarian men’s discussion and social action group, founded in 1905.
The parish dates from 1857 when eight Christian men living on Munjoy Hill formed a corporation under for the purpose of building a house of worship on St. Lawrence Street. The following year St. Lawrence Chapel was built. The present church, built in 1897, was dedicated in 1922 as a memorial to Reverend Abiel Holmes Wright who served as pastor from 1871 to 1903.
The building was designed by Arthur B. Jennings of New York City, an architect of unusual imagination, noted for his design of the fanciful stone summer residence in Camden, known as “Norumbega”. Jennings is remembered for his massive stone buildings of eclectic design incorporating elements of Richardsonian Romanesque and the Chateauesque style. St. Lawrence Church is as a focal point for this important urban neighborhood.*
The church building in 2015 was billed as St. Lawrence Arts and Community Center. The Good Theater is self described as “a professional theater company that presents plays and musicals.”
St. Paul’s Church and Rectory
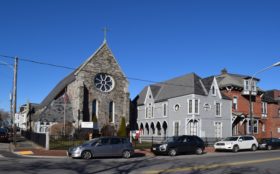 [279 Congress Street] Although named after Old St. Paul’s Church, the first Episcopal parish in Portland, the original St. Paul’s parish was reorganized in 1839 under the name of St. Stephen’s. The present St. Paul’s serves a relatively new parish in the city, founded in 1868, the year before the completion of the building.
[279 Congress Street] Although named after Old St. Paul’s Church, the first Episcopal parish in Portland, the original St. Paul’s parish was reorganized in 1839 under the name of St. Stephen’s. The present St. Paul’s serves a relatively new parish in the city, founded in 1868, the year before the completion of the building.
This small but charming example of Gothic Revival architecture with its highly compatible attached rectory was executed by George Browne Pelham (1831-1889), an English-born architect. Taking a degree in architecture at Cambridge in 1852, he was employed by a London firm. In 1856 Pelham, still a young man, was sent to Ottawa, Canada to design the “west wing” and complete, and supervise the construction of the new Parliament Buildings (later destroyed by fire).
Pelham moved to Portland in 1868, where he lived for three years designing several buildings in the area, including the High Street Congregational Church in Portland, the Warren Congregational Church in Westbrook, and St. Paul’s. Moving to New York in 1871, Pelham worked in both industrial and residential design and served several years as architect for the New York City Park Department. St. Paul’s Church is a fine example of the delicacy of design and conceptual skill of this gifted architect.*
Stevens, John Calvin, House
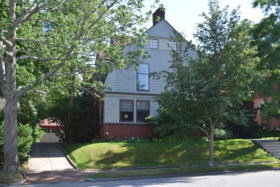 [52 Bowdoin Street] John Calvin Stevens (1855-1940) was an important architect in Portland. After graduation from Portland High School in 1873, he entered the office of Portland architect Francis H. Fassett. In 1881-82, he managed a branch of the firm in Boston. In 1884, Stevens founded his own firm. With Albert Winslow Cobb, who was a partner from 1888 to 1891, Stevens published Examples of American Domestic Architecture in 1889. Stevens’ son, John Howard Stevens (1879-1958), joined the firm in 1898; and in 1934 his grandson, John Calvin Stevens II, joined the firm. In 2017, John Calvin Stevens II son, Paul Stevens, was Senior Architect in the architectural firm SMRT in Portland.
[52 Bowdoin Street] John Calvin Stevens (1855-1940) was an important architect in Portland. After graduation from Portland High School in 1873, he entered the office of Portland architect Francis H. Fassett. In 1881-82, he managed a branch of the firm in Boston. In 1884, Stevens founded his own firm. With Albert Winslow Cobb, who was a partner from 1888 to 1891, Stevens published Examples of American Domestic Architecture in 1889. Stevens’ son, John Howard Stevens (1879-1958), joined the firm in 1898; and in 1934 his grandson, John Calvin Stevens II, joined the firm. In 2017, John Calvin Stevens II son, Paul Stevens, was Senior Architect in the architectural firm SMRT in Portland.
John Calvin Stevens designed and built many Portland buildings. Among them are the Maine Eye and Ear Infirmary, 1891; the Parish House of the Williston Congregational Church, 1905; and the L. D. M. Sweat, Memorial Art, Museum, c.,1911. Stevens remodeled, the facade of the State Street Church, 1893.
John Calvin Stevens’ most innovative work was done in the contemporary style of his day, what we now know as the Shingle Style. His own house was one of the earliest Shingle Style residences constructed in Portland. It received national and international attention. The John Calvin Stevens House was and remains today an exceptionally handsome example of this style. His work influenced the development of the Shingle Style, playing a role in the movement of the style from rustic casualness toward discipline and order in design.*
Stroudwater Historic District
[Residential area at confluence of Stroudwater and Fore Rivers (See Stroudwater)]
Tate House, National Historic Landmark
[1270 Westbrook Street (See Stroudwater)]
Thomas B. Reed School
The Thomas B. Reed School was used from 1926, when the original building was constructed, to 1969. The “Reed School” was built to provide a much-needed modern school facility in the Riverton neighborhood, the oldest and one of the largest of Portland’s streetcar suburbs.
The Reed School is significant since it embodies distinctive characteristics of two 20th century American school types. The original 1926 building represents the standardized school design that emerged in the United States after the turn of the century and was used almost exclusively from about 1910 until about 1930. The 1960 west addition is a well-preserved example of Modern school design of the mid-twentieth century.
Thompson Block
[121 Middle Street] The Thompson Block (left), along with the Woodman Block and Rackleff Building are the most high style, well designed Victorian commercial buildings in Maine. The work of George M. Harding, they are outstanding, well preserved, examples of the architecture of their period. The three buildings are similar in composition, but the detail on each is developed individually.
This handsome Victorian business district has been incrementally destroyed. Highways and modern office plazas have leveled whole sections of handsome brick structures. The buildings, so proudly erected by the rebuilding city in the 1860s and 1870s, on Exchange, Market and Middle Streets, offer a rare environment of practically continuous Victorian streetscapes. They are of a uniform material (brick) and employ architectural motifs of their period in infinite variety. The scale of these buildings relates to the pedestrian.*
Tracy–Causer Block
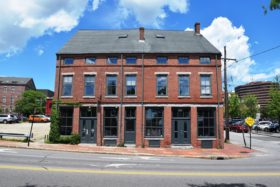 [505–509 Fore Street; N43° 39′ 17.90″ W70° 15′ 24.25″] The Tracy-Causer Block illustrates the broad patterns of the city’s commercial history. Portland’s Great Fire of July 4, 1866, destroyed much of the city’s commercial center including parts of Fore Street and most of Middle and Exchange Streets. Among the buildings lost were two wooden structures on the lot now occupied by the Tracy-Causer Block. As part of the reconstruction in the downtown, between August and October 1866, John Tracy and William Causer built the block of bricks. It contained commercial space on the first story and living quarters above. For the duration of the 19th and early 20th centuries the first story housed small businesses, including grocery stores, furniture dealers, and tinsmiths, with the owner and his family frequently living above the store.
[505–509 Fore Street; N43° 39′ 17.90″ W70° 15′ 24.25″] The Tracy-Causer Block illustrates the broad patterns of the city’s commercial history. Portland’s Great Fire of July 4, 1866, destroyed much of the city’s commercial center including parts of Fore Street and most of Middle and Exchange Streets. Among the buildings lost were two wooden structures on the lot now occupied by the Tracy-Causer Block. As part of the reconstruction in the downtown, between August and October 1866, John Tracy and William Causer built the block of bricks. It contained commercial space on the first story and living quarters above. For the duration of the 19th and early 20th centuries the first story housed small businesses, including grocery stores, furniture dealers, and tinsmiths, with the owner and his family frequently living above the store.
This pattern of use typifies the pre-fire conditions in the commercial district, but it was rare among the post-fire buildings erected in 1866 and thereafter. In large part this was due to the conscious decision by many merchants to build their houses in distinct residential neighborhoods rather than inhabit the upper levels of their new commercial structures. The survival of the Tracy-Causer Block is a tangible, unique link to this particular aspect of Portland’s post-fire commercial history.
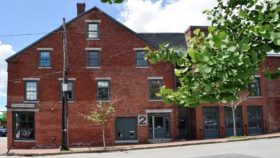 The building has further distinction since it embodies the qualities of a type and method of construction. The strength and simplicity of its Greek Revival style design is evident in the remarkably unaltered storefronts with their massive granite posts and lintels. Although Greek Revival style commercial blocks built prior to 1866 survive in Portland, this example appears to be unusual because it was built in the post-fire period. However, this does not diminish its significance.
The building has further distinction since it embodies the qualities of a type and method of construction. The strength and simplicity of its Greek Revival style design is evident in the remarkably unaltered storefronts with their massive granite posts and lintels. Although Greek Revival style commercial blocks built prior to 1866 survive in Portland, this example appears to be unusual because it was built in the post-fire period. However, this does not diminish its significance.
It reinforces the building’s importance in the broader pattern of the city’s commercial development. Its design and construction indicates that, unlike the upper class merchants who employed professional architects to design their new buildings in the latest fashion, middle class businessmen, such as Tracy and Causer, turned to masons and builders whose traditional methods and ideas would very probably produce a Greek Revival style building.*
U.S. Courthouse
[156 Federal Street] The United States Courthouse is one of several government buildings that form a distinguished group near Lincoln Park in the center of the city, giving focus to governmental activity. The scale of this well designed building is not overpowering for its location and its important place in the urban fabric of Portland.
The nearby Cumberland County Courthouse, a Neo-Classical Revival building designed by George Burnhara and completed in 1910, faces Lincoln Park. A block away, the 1912 Portland City Hall, a Second Renaissance Revival building, adds to this early 20th century architectural park. Across from the courthouse is the Portland Fire Department Headquarters, beside Lincoln Park. A short distance southeast sits the 1871 United States Custom House, a Baroque Revival building.
Intertwined with this group of government buildings is the Exchange Street district, an historic area of the city comprised of handsome Victorian commercial blocks and business buildings.
Taken together, these buildings form an architecturally distinguished section of Portland.
U.S. Customhouse
[312 Fore Street] The Custom House was built to replace the one burned in the Great Fire of 1866. Alfred B. Mulrett, the Supervising Treasury Architect, was responsible for the design. Begun in 1868, it was completed in 1871 and dedicated in 1872.
The French Renaissance building is free standing, occupying the entire block bounded by Commercial, Custom House, Fore and Pearl Streets on Portland’s waterfront. The New Hampshire granite building is nearly rectangular, 70 feet wide and 130 feet long.
Three stories high with a hip roof, the Custom House acts as a gateway to Portland. It has two facades, one facing southeast toward Commercial Street and one facing northwest toward Fore Street. They are identical except for the entrance level. Pearl and Custom House Streets slope up from Commercial Street to Fore Street, forming an embankment on three sides. Fore Street’s entrance to the first floor level is a graceful bridge of stairs. The Commercial Street entrance is on grade at the basement level.
Repainted and gilded in 1966, the interior retains its original elegance. A two story space occupies the center of the sides. Open stairways lead to offices in either end section. The original woodwork is intact. The floors are marble as are the Italian fireplaces and the counters of the central space.
US Post Office
[125 Forest Avenue] The 1934 Portland Post Office incorporates elements of both classical and colonialrevival design, and was intended by the local architects John Calvin Stevens and John Howard Stevens to be distinctively “New England Colonial.”
Design policy for post office construction during the early years of the depression continued to be one of standardization of plans and details, to speed the design/construction in the interest of creating jobs. Working with post office standards, the architects’ primary contribution was in the treatment of the facades and public lobby. Government buildings were designed to express classical and democratic ideals, to symbolize power, organization and institutionalization, as well as exposing local populations to great architectural works.
With the depression there was a renewed effort to create buildings symbolic of government strength, ideals and efforts to restore economic health. As older buildings in the City are revitalized and newer high rise structures start to dominate the sky line, the Portland Post Office will continue to express the Federal presence.
Two murals by Henry Mattson inside the entrance to the lobby were probably added at a later date when Government programs were initiated after 1933 to subsidize local artists, ornament public building interiors, and bring artwork to the American people.
Wadsworth-Longfellow House
[487 Congress Street] The Wadsworth-Longfellow House, a 3-story, 17-room brick building, was the boyhood home of Henry Wadsworth Longfellow. Regarded in his day as the America’s greatest poet, he is still a major figure in 19th century American literature. He was brought to the house in 1807, at age eight months, living there continuously until 1822 when he entered Bowdoin College. He regularly visited his family there until his death in 1882.
Among his works known to have been written there are “The Battle of Lovell’s Pond” (1820, his first published work), “The Spirit of Poetry” (1825), portions of “Hyperion” (1839), “The Rainy Day” (1841), and “Changed” (1858).
When built by his maternal grandfather, General Peleg Wadsworth, in 1785-86, the House had 2-stories with a gabled roof. His father, Stephen Longfellow, made minor changes in 1808, raised it one story and added the present hipped roof in 1815. A small Doric porch was added to the front of the house, date unknown.
The last of the family to live there was Anne Longfellow Pierce, the poet’s younger sister. In 1901 she donated the building to the Maine Historical Society with the stipulations that it be maintained as a memorial to the Wadsworth and Longfellow families and that the Society build a library-headquarters at the rear of the same lot. The house remains in excellent condition and retains its original furnishings and memorabilia of the two families.
Westbrook College Historic District
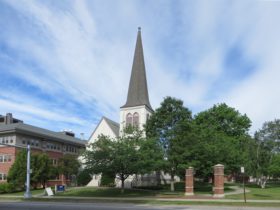 [716 Stevens Avenue] At one time the only coeducational boarding school in the country, Westbrook College was established as the result of a proposal put forward at a meeting of the Kennebec Association of Universalists in 1830. It was then determined that a “classical school” be founded at Stevens Plains in Westbrook, later separated as Deering and still later annexed as part of the City of Portland.
[716 Stevens Avenue] At one time the only coeducational boarding school in the country, Westbrook College was established as the result of a proposal put forward at a meeting of the Kennebec Association of Universalists in 1830. It was then determined that a “classical school” be founded at Stevens Plains in Westbrook, later separated as Deering and still later annexed as part of the City of Portland.
The charter for Westbrook Seminary, as it was called for nearly a hundred years, was signed in 1831 by Maine Governor, Daniel E. Smith, and the first term of classes began in June of 1834. The first building occupied was the present Alumni Hall, newly built with a tower taken from the Portland Market House that stood in the present Monument Square in Portland.
Males and females were admitted with equal privileges. Among notable alumni was Edwin Ginn, 1855, who later founded Ginn and Company, the famous publishing house. Mr. Ginn was always a generous benefactor of his Alma Mater. In 1925 Westbrook Seminary became Westbrook Seminary and Junior College for women only and, in 1933, Westbrook Junior College. Beginning in 1974 it operated under the name of Westbrook College with a four year extension program in certain fields and a limited number of male students.*
In 1996 Westbrook College was experiencing financial and enrollment difficulties. The College merged with the University of New England, bringing with it a long history and dedicated alumni body. The Universalist Church (above right) became the Ludcke Auditorium. The 1857 Goddard Hall and Hersey Hall (above left) still grace the UNE campus.
Western Promenade
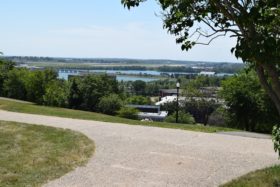 [Roughly Western Promenade from Maine Medical Center to Valley Street] The scenic value of the Western Promenade was recognized early on in Portland’s urban history. At the western end of the city with views of the White Mountains, the site is an early example of a recognized and preserved scenic landscape. The Promenade is part of the proposed Portland Parks System as developed by the Olmsted Brothers in 1905. Initial acquisition of the parcels comprising the Western Promenade was made in 1836 following a campaign to promote publicly owned open space in what was becoming an increasingly urbanized area.
[Roughly Western Promenade from Maine Medical Center to Valley Street] The scenic value of the Western Promenade was recognized early on in Portland’s urban history. At the western end of the city with views of the White Mountains, the site is an early example of a recognized and preserved scenic landscape. The Promenade is part of the proposed Portland Parks System as developed by the Olmsted Brothers in 1905. Initial acquisition of the parcels comprising the Western Promenade was made in 1836 following a campaign to promote publicly owned open space in what was becoming an increasingly urbanized area.
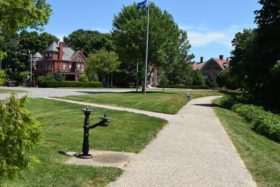 James Phinney Baxter, Mayor of Portland recognized the social and aesthetic value of parks and was a prime force in their development. When he was unable to convince the city to purchase nine acres at the southwesterly slope of the hill, Baxter arranged an exchange and the parcel was added to the park. In 1905, he hires the Olmsted Brothers to prepare a design for the Western Promenade and link it to the proposed Portland Parks System.
James Phinney Baxter, Mayor of Portland recognized the social and aesthetic value of parks and was a prime force in their development. When he was unable to convince the city to purchase nine acres at the southwesterly slope of the hill, Baxter arranged an exchange and the parcel was added to the park. In 1905, he hires the Olmsted Brothers to prepare a design for the Western Promenade and link it to the proposed Portland Parks System.
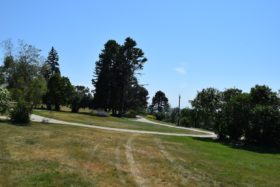 Unlike the Olmsted design for the Eastern Promenade, the Western Promenade was laid out primarily as a ramble, with a drive at the summit of a long steep slope. No structured recreational activities were in the design.The Western Promenade provides visitors and residents of Portland with a publicly owned and maintained site from which to take in the magnificent views of the area and the White Mountains. Although increased development has changed the view, the it basically retains the purpose and intent for which it was initially developed and preserved.
Unlike the Olmsted design for the Eastern Promenade, the Western Promenade was laid out primarily as a ramble, with a drive at the summit of a long steep slope. No structured recreational activities were in the design.The Western Promenade provides visitors and residents of Portland with a publicly owned and maintained site from which to take in the magnificent views of the area and the White Mountains. Although increased development has changed the view, the it basically retains the purpose and intent for which it was initially developed and preserved.
Western Promenade Historic District
[Roughly bounded by Western Promenade and Bramhall, Brackett, Emery, and Danforth Streets] The Western Promenade District is virtually intact from its development in the late 19th century. Houses range from blocks of simple, clapboard carpenter designed homes, to handsome brick double and row houses, and great mansions. They include the various “revival” styles and the later Shingle Style.
The West End began to develop in the second half of the 19th century. It had been swamp and woods, considered much to far from town. J. B. Brown owned virtually all the land between Danforth Street and Congress Street. When the Western Promenade park area was laid out in 1836, the city had acquired it from Brown. Between 1855 and 1858, Brown built a grand mansion called Bramhall in the midst of his park like estate. The Spring Mansions at 300 and 308 Danforth Street, built in 1855, were the only other substantial homes built that far west in that period.
Eventually, Portland grew out to the area. The swamp was drained, and the area between State Street and the West End developed with blocks of wood frame homes. By 1865, J. B. Brown and Sons offered house lots for sale on nearby streets. Development began in earnest. The growth of Cushman Street represents a fine example of the homogeneity of a block or streetscape.
Much of the area’s growth was the work of two architects: Francis H. Fassett and John Calvin Stevens. Fassett established his business in Portland in the 1870s, bought land from Brown and built his own home at 117-119 Pine Street in 1876. This great double house, a transition between the Mansard and the Queen Anne styles, is rich in materials, textures, and details.
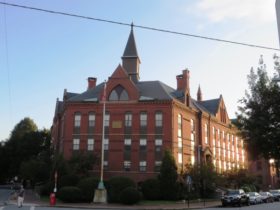 Fassett was responsible for the design of many institutional buildings in the area, including the McLellan and Butler Schools. The 1879 Butler School, with its clock tower corner, dominates the intersection of Pine, Clark, and West Streets with its high Victorian Gothic style.
Fassett was responsible for the design of many institutional buildings in the area, including the McLellan and Butler Schools. The 1879 Butler School, with its clock tower corner, dominates the intersection of Pine, Clark, and West Streets with its high Victorian Gothic style.
In 1873, Fassett hired John Calvin Stevens as an apprentice. By 1881, he was sent to manage the Boston branch of Fassett’s firm. He returned to Portland in 1882 and opened his own office in 1884. Like Fassett, Stevens bought land in the Western Promenade from J. B. Brown and built a home for his own family at 52 Bowdoin Street. His home is an early example of the new, wholly American, Shingle Style, that was to have a great impact on the future of American architecture. Stevens expressed himself in a variety of styles and the Western Promenade is a museum of his domestic architecture.
By the turn of the 20th century, Bramhall, Brown’s estate, had been broken up and the mansion was destroyed in 1915. The Colonialrevival style dominates this area. With the completion of Chadwick Street in the 1920’s and 1930s, the development of the Western Promenade was essentially finished.
From time to time, gaps were filled with more modern homes, but the basic character of the area has remained the same. Modern urban pressures have brought changes. Some homes have been divided into apartments. Larger scale modern apartment complexes have been built. Great pressure has been and will continue to be put on the area by the growth of Maine Medical Center and the desire of doctors to locate offices in the area.
[See others in the District: The Gothic House (above); Williston-West Church and Parish House (below left)]
Williston-West Church and Parish House
[32 Thomas Street] This 1877 building is interesting as an product a of Maine’s most noted mid-19th century architect, Francis H. Fassett and famous nationally known architect, John Calvin Stevens. The Church, designed by Fassett, is a large brick complex in the Victorian Gothic style. A wing with stained-glass windows on both sides runs south from the church to the parish house. The latter, built in 1905 on designs by John Calvin Stevens and John Howard Stevens, is a large 2-story building of compatible style and detail. When he built the parish house, Stevens also added the one story porch on the church’s east façade and removed some of the High Victorian Gothic ornamentation, particularly on the tower. The original Fassett building was originally a more outstanding work than it is today, having been shorn of many of its Victorian ornaments by Stevens.
Of greater significance is the founding in 1881 of the Young People’s Society of Christian Endeavor by the Reverend Francis E. Clark (1851-1927). Beginning with a little band of neighborhood children, the nucleus of the Christian Endeavor movement was formed, becoming nation-wide and eventually international in scope. Rev. Clark believed that the young people of the world had not sufficient opportunity for religious activities and the best solution was to organize them into a body having definite personal and religious duties.
Woodman Building
[133-141 Middle Street] The Cook, Everett and Pennell (Woodman) building was the most high style commercial building built after Portland’s Great Fire of 1866. Financed by the Woodman family, it was designed in 1867 by George M. Harding an architect who worked in Portland from the late 1850s to the early 1870s. Harding was one of several architects who helped rebuild the city after its destruction in 1866. Many commercial blocks were planned and built in the reconstruction period of the 1860s and 1870s.
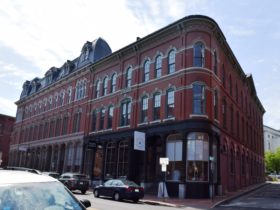 Harding’s Woodman building (left in the photo) was the most handsomely and elaborately designed. Done in the French Second Empire style, or Mansard Roof style, it is also the grandest example of its kind in Maine. It features cast iron rectangular columns and arches on the ground story, cast from Harding’s plans by a local foundry, the Portland Company. Its location on Middle Street, a street of homogeneous commercial structures of the same period and styles, makes this structure a focal point of the entire streetscape in this elegant commercial neighborhood. It abuts the historic Rackleff Building, noted above (right in the photo) .
Harding’s Woodman building (left in the photo) was the most handsomely and elaborately designed. Done in the French Second Empire style, or Mansard Roof style, it is also the grandest example of its kind in Maine. It features cast iron rectangular columns and arches on the ground story, cast from Harding’s plans by a local foundry, the Portland Company. Its location on Middle Street, a street of homogeneous commercial structures of the same period and styles, makes this structure a focal point of the entire streetscape in this elegant commercial neighborhood. It abuts the historic Rackleff Building, noted above (right in the photo) .
Additional resources
Barry, William David and Frances W. Peabody. Tate House: Crown of the Maine Mast Trade. Portland, Me.
National Society of Colonial Dames of America in the State of Maine. 1982.
Maine. Historic Preservation Commission. Augusta, Me. Text edited and condensed from National Register of Historic Places. Full text and photos are at https://npgallery.nps.gov/nrhp


