Somes Sound at Somesville in the town of Mount Desert (2015)
Year |
Population |
|---|---|
1970 |
1,659 |
1980 |
2,063 |
1990 |
1,899 |
2000 |
2,109 |
2010 |
2,053 |
| Geographic Data | |
|---|---|
| N. Latitude | 44:19:59 |
| W. Longitude | 68:19:42 |
| Maine House | District 135 |
| Maine Senate | District 7 |
| Congress | District 2 |
| Area sq. mi. | (total) 55.2 |
| Area sq. mi. | (land) 36.9 |
| Population/sq.mi. | (land) 55.6 |
| County: Hancock
Total=land+water; Land=land only |
|
[mount duh-ZERT] is a town in Hancock County settled in 1761 and incorporated on February 17, 1789 from Mount Desert Plantation. It set off land to form several towns: Eden, now Bar Harbor, (1796); Cranberry Isles (1830); and Manset (1848).
The town is located on Mount Desert Island, between Bar Harbor and Tremont. The yellow building above is an old schoolhouse, recently owned by the local historical society.
In 1839 the town of Seaville was formed from Mount Desert, existing separately until annexed back into its parent in 1859.
Pemetic, Penobscot and Sargent mountains are poised on its southeastern portion. The communities of Northeast Harbor (the largest), Seal Harbor and Somesville constitute the major villages in the town. The town at large did not 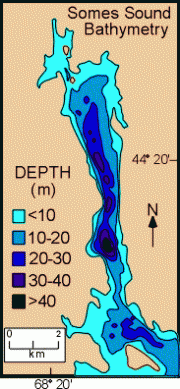 escape the fires of 1947 that consumed much of the island.
escape the fires of 1947 that consumed much of the island.
Somes Sound, most of which is within the Town of Mount Desert, is not a true fjord, as once thought, but is very much like one, having been gouged out by glaciers. The sound is a five-mile long embayment bordered by Norumbega Mountain (852 ft.) to the east, and Acadia (681 ft.) and St. Sauveur (249 ft.) mountains to the west. At its deepest point, the sound is slighter deeper than 130 feet, and in several places it is about 100 feet deep.
Several granite quarries were located in the town: Hall or McMullen, Campbell and Macomber, Snowflake, and Allen. In 1902 the Quarrymen’s Protective Union was organized.
The Newbold Nature Preserve on Squid Island is a small forested area off the western shore of Mount Desert, important to a variety of bird species and managed by the Nature Conservancy.
Form of Government: Town Meeting-Select Board-Manager.
Additional resources
Hansen, Gunnar. Mount Desert: An Informal History. Mount Desert, Me. Town of Mount Desert Maine. c1989.
*Maine. Historic Preservation Commission. Augusta, Me.
Sanderson, Virginia Somes. The Living Past: Being the Story of Somesville, Mount Desert, Maine and its Relationships with other Areas of the Island. Mount Desert, Me. Beech Hill Publishing Company. 1982.
National Register of Historic Places – Listings
Photos, and edited text are from nominations to the National Register of Historic Places researched by Maine. Historic Preservation Commission.
Full text and photos are at https://npgallery.nps.gov/nrhp
Bear Island Light Station
Bear Island, Acadia National Park, Northeast Harbor] Bear Island Light Station was established in 1839 as a guide to Northeast Harbor on Mount Desert Island. Prominently located at the summit and western end of Bear Island. The Bear Island light is significant as a reminder of Maine’s traditional reliance on maritime transportation and the aids that made navigation possible.
Sited above a bold rock ledge, the Light Station is composed of a squat tower with an attached workroom; a detached, frame gambrel roofed keeper’s house; a barn; a small stone oil house and a boathouse. Now part of Acadia National Park, this light station no longer serves as an aid to navigation.* [Kirk F. Mohney photos]
Gilman, Daniel Coit, Summer Home
[off Huntington Road, Northeast Harbor] “Over Edge,” a 3-story, shingled house built in the late 1880s at Northeast Harbor, was the summer residence of Daniel Coit Gilman for more than 20 years, until his death, in 1908. Gilman made graduate-level education a recognized responsibility of American universities. As president of Johns Hopkins University from 1875, the year of its founding, until 1902, Gilman set a national precedent in emphasizing post-graduate study. His success stimulated the rapid growth of similar programs at universities throughout the country.
Occupied as a private summer residence, “Over Edge”, with the exception of interior alterations, remains essentially as it was when built by Gilman. The house is on a high bluff overlooking Northeast Harbor, with views extending south toward Bear and Sutton Islands. It is a three-story wood frame structure, with wooden shingles.* [photographer credit not available]
Seal Harbor Congregational Church
[Seal Harbor] The former Seal Harbor Congregational Church is a remarkable architectural statement in the context of a sunnier resort seasonal church building. Its sophistication is compatible with the lifestyle associated with Seal Harbor as a fashionable summer colony. All efforts, and these have been considerable, have failed to produce the name of the architect of this handsome building. The church ceased to be used when a year round Congregational church was built in the center of Seal Harbor. When it appeared that the building was going to be torn down by the parish, a summer resident, interested in architecture and historic preservation, purchased it and has maintained with no particular plans for its future use.* [Frank A. Beard photo]
Saint Jude’s Episcopal Church
[Seal Harbor] St. Jude’s Episcopal Church is architecturally significant as the only surviving unaltered example of William Ralph Emerson’s ecclesiastical work in Maine. Emerson, a renowned Boston architect who was chiefly responsible for developing the Shingle style, designed many structures in Maine’s resort communities. Most of these have not survived. St. Jude’s, an excellent small example of the architect’s work, exhibits a characteristic rustic flavor in its use of natural materials and minimal finish. Seal Harbor, developed as a summer community in the mid-1880s, and was closely associated with the nearby colony at Northeast Harbor, founded a few years earlier. Wealthy Episcopalians in Northeast Harbor, led by Bishop Doane of Albany, helped organize a mission in Seal Harbor. Supported by wealthy benefactors, work began on the chapel in 1887. It was substantially finished in 1888.
Architect Emerson was a logical choice since he was then the leading designer for summer cottages in nearby Bar Harbor and had just completed St. Peter’s Episcopal Church in Rockland, which was very similar to St. Jude’s. With its completely shingled exterior and sparse interior revealing the church’s structural system, St. Jude’s is characteristic of the architect’s work. The use of natural materials and the lack of historically-derived ornamentation are in keeping with Emerson’s philosophy to design a building that blends harmoniously with its setting. The congregation of St. Jude’s never increased beyond the capacity of this church, which seats less than 200. In 1931, however, the need for a guild hall led to the erection of the present hall and kitchen on the west end of the church. This structure was an old school that was moved to the site. Also added to the church are several stained glass windows with dedications. Seal Harbor’s lack of growth compared to Bar Harbor and Northeast Harbor, insured the survival of the original church. William Ralph Emerson’s other churches have fared less well. Combined with the Episcopal congregation in Northeast Harbor in the 1980s, St. Jude’s was renewed as a summer chapel.* [Frank A. Beard photo]
Sea Change
Sea Change is a small complex of buildings and structures located in the ocean side community of Northeast Harbor. The property contains five residential buildings, a workshop and a underground bomb shelter with dates of construction that range from the 1880s through 2005. The earliest buildings, Cabins 1, 2, and 3 and the caretaker’s house were built in the 1880s to accompany a large Shingle Style cottage. In 1944 this cottage was removed and by 1947 a stunning modernist house, designed by the architect Walter K. Harrison, in collaboration with the sculptor Isamu Noguchi, was erected. Shortly thereafter the cabin interiors were renovated to more closely match the main house. Additional remodeling episodes occurred on the cabins between 1960 and 1967. The twenty-four person bomb shelter was built in 1962 immediately after the period when the owners served as United States ambassador to Belgium, in a period of heightened Cold War tensions, and reflects in its own manner another aspect of “modern” mid-20th century design.
Tragically, the main house was destroyed by fire in 1999. In 2005 the house was exactingly rebuilt on it original site to the original plans, and the interior furnishings, including a sculptural dining room table by Isamu Noguchi, were re-commissioned.*
Somesville Historic District
[Somes Harbor and its environs] Somesville was the first permanent settlement in this now popular resort of Mount Desert. At the behest of Governor Bernard of Massachusetts, Abraham Somes, who had visited Mount Desert in 1759, established a home for himself, his wife and four daughters in what is now Somesville. There he built a rude log cabin. In 1763 or 1764 Governor Bernard paid him a visit of inspection and recorded in his journal, “We went on shore and into Somes’ log house, found it neat and convenient, though not quite furnished, and in it a notable woman and four pretty girls, clean and orderly. Near it were many fish drying there.”
Somes was soon joined by James Richardson who built the first mill in 1763. These two large families (Somes had thirteen children and Richardson eleven) were influential in almost all aspects of the early development of the community. Somesville, at first known by the picturesque name of Betwix’t the Hills, became part of Mount Desert Plantation which was incorporated in 1789. In 1792 the Congregational Church was organized. In 1836 there were nine families living in Somesville. Evidently this small population was, nevertheless, extremely active for the town contained “one small store, one blacksmith shop, one shoemaker’s shop, one tan yard, two ship yards, one bark mill, one lath mill, one shingle mill, one grist mill and one school house in which schools and meetings were held.”
Besides the modern dam at the outlet of Somes Pond, there are remains of several mill sites along Somes Brook. Shipbuilding was carried on along the shore of landlocked Somes Harbor, although few if any remains are still visible. Somesville is also notable as an early artist’s Mecca and perhaps the first place visited by the early “rusticators”, the pioneers of the legions of summer folk who have made Mount Desert a legendary summer resort. Prominent 19th century artists like Thomas Cole and Frederick Church were drawn to the unusual scenery of the area as early as the 1840’s.*
Sound Schoolhouse
In 1892, the Town of Mount Desert built the Sound Schoolhouse in the Village of Sound. It replaced a cramped and deteriorating school with a new, up-to-date building where village children could be educated. The gable-front Sound Schoolhouse is an example of an ordinary one-room schoolhouse commonly found in Maine during the late 19th and early 20th centuries. In 2021 it was the only educational or public building remaining from the Village of Sound, and along with the local cemetery, it is the only physical manifestation of the once-thriving village.
The Sound Schoolhouse is one of only three surviving out of the thirty schoolhouses that serviced Mount Desert Island’s four towns at the turn of the 20th century and remains as an example of the value small communities placed on the importance of education throughout Maine. The Sound Schoolhouse was used as a primary and grammar school and as a public meeting place until 1926. After closing, the schoolhouse was primarily used as a community center until the Mount Desert Island Historical Society took possession in 1998.
St. Mary’s-By-The-Sea
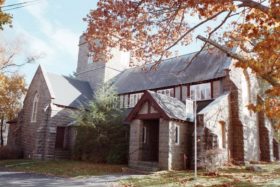 [20 South Shore Road, Northeast Harbor] St. Mary’s-by-the-Sea is a cruciform shape stone chapel built in 1902 from designs by the English born Boston architect Henry Vaughan. It is one of a group of architecturally distinguished chapels in Maine’s coastal resorts whose construction was initiated in large part by summer residents.
[20 South Shore Road, Northeast Harbor] St. Mary’s-by-the-Sea is a cruciform shape stone chapel built in 1902 from designs by the English born Boston architect Henry Vaughan. It is one of a group of architecturally distinguished chapels in Maine’s coastal resorts whose construction was initiated in large part by summer residents.
In 1882, the Right Reverend William Croswell Doane, Bishop of Albany, consecrated the little chapel of St. Mary’s-by-the-Sea, the first church in Northeast Harbor. Built of timber, the exterior was covered with spruce and hemlock slabs simply oiled to bring out their rich color.
By the summer of 1899, the often-enlarged slab church had once again become too small to accommodate the swelling summer congregation. In addition, the chapel was felt to be too uncomfortable for winter services. An entirely new, much larger, stone chapel was planned. The chancel, with a vestry and organ loft, would be built first. The nave and transept would be added after more money could be raised through subscription. After some financial and technical difficulties, the chapel opened in 1902.*
Union Church of Northeast Harbor
[21 Summit Road] Built in 1887, the Union Church of Northeast Harbor is a striking Shingle Style building whose low stone walls and expansive, wood shingled roof convey the type of organic relationship between building and site that are essential characteristics of the style. The church appears to have its origins in 1883 when families began to worship in a one-room school on the lot immediately to the south of the existing church building. In 1886 the Union Church association was organized and planned a suitable building. The lot was donated and it was funded by 100 subscribers, of which 35 were permanent residents and 65 were summer visitors. A building committee was formed and the firm of Peabody & Stearns retained to design the church. The building was dedicated on July 17, 1889. In 1903 the existing organ was given to the parish, and in 1913 alterations were made to the transepts.
The Union Church is part of a group of religious buildings built in Maine during the late 19th and early 20th centuries in the popular summer colonies and on several offshore. Often these chapels were substantial, architect designed buildings built primarily through the interest and funding of summer residents. For example, the chapels at Islesboro, Hancock Point in the town of Hancock, and Seal Harbor (see Seal Harbor Congregational Church above) were designed by well-known architects. Although related stylistically, the Union Church of Northeast Harbor is especially distinctive in its massing and relationship to the site.* [Kirk F. Mohney photos]


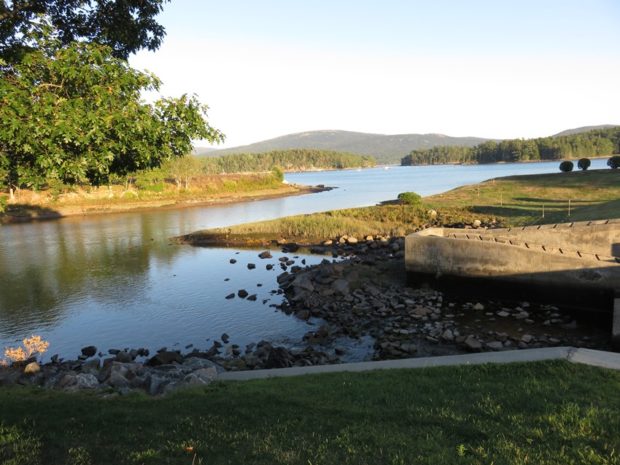
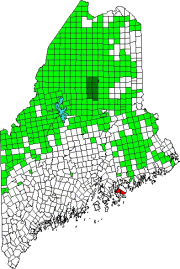

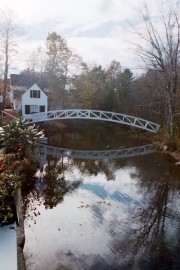
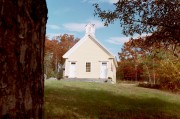
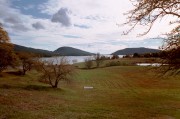
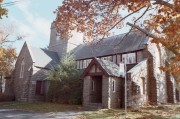
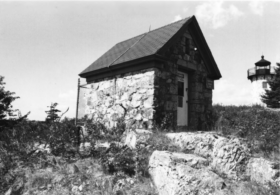
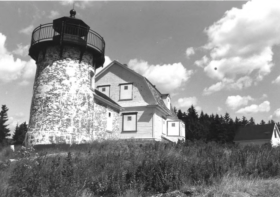
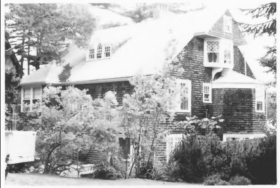
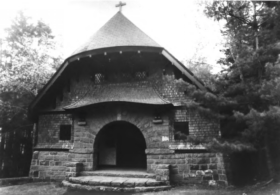
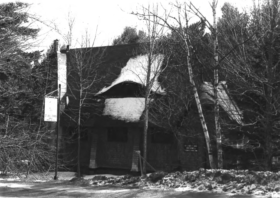
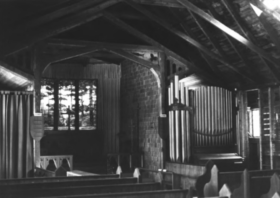
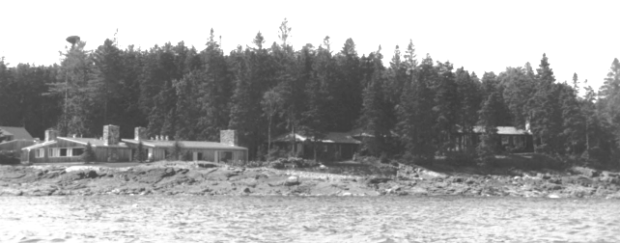
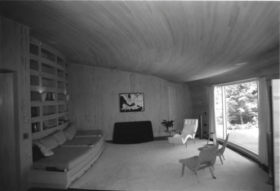
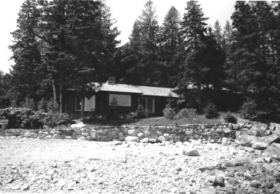
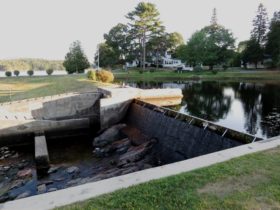
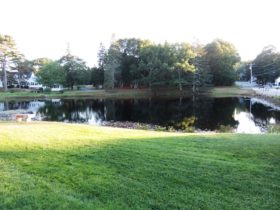
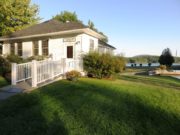
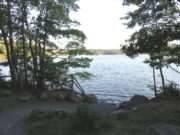
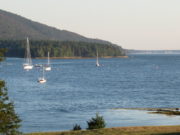
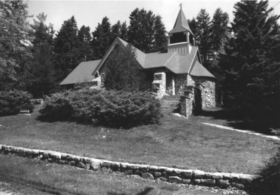
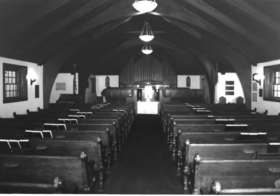
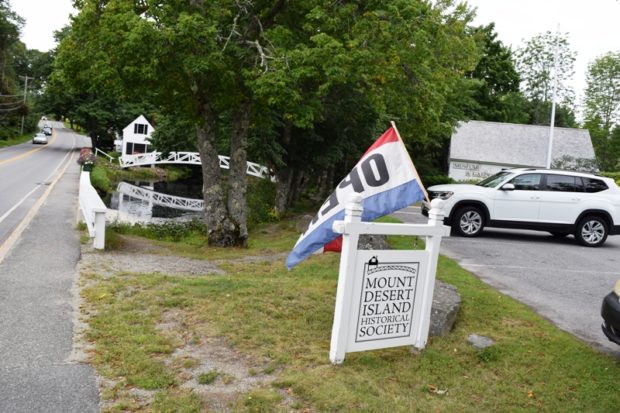
I am interested that you”told” people how to pronounce Mt Desert. Good for you! I am also sorry your horizon lines in the photos are not straight.