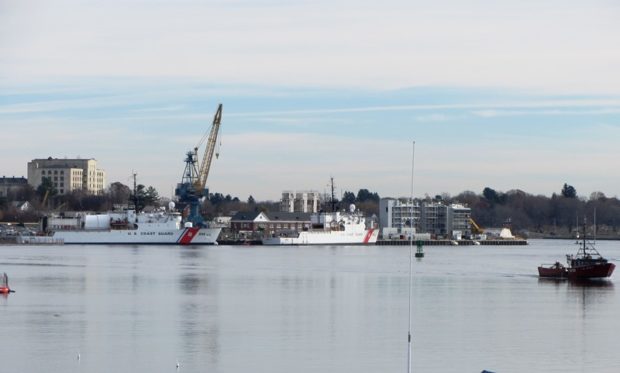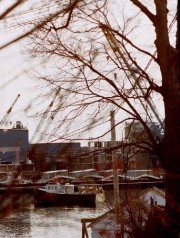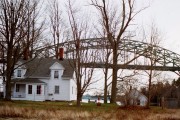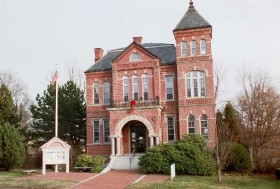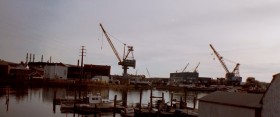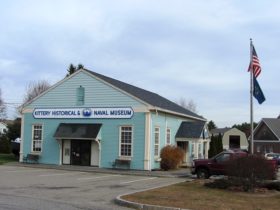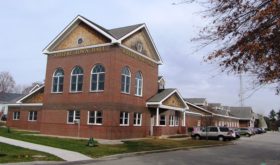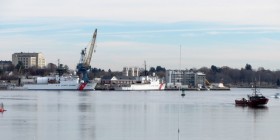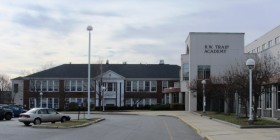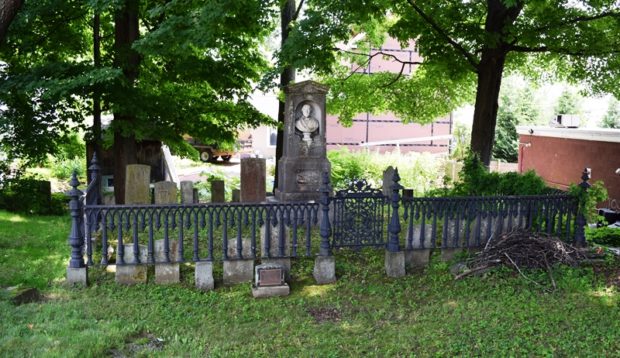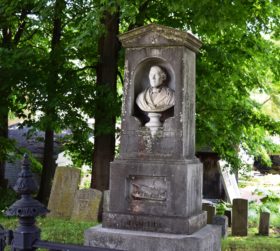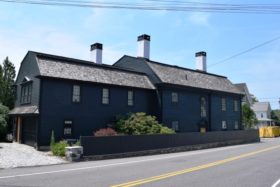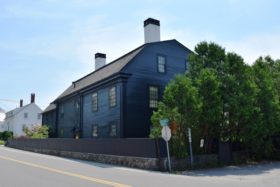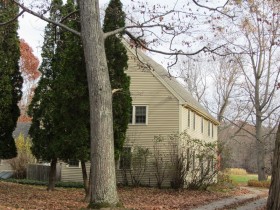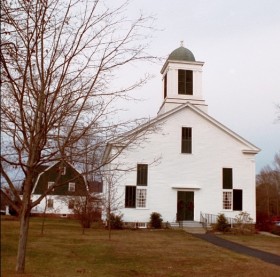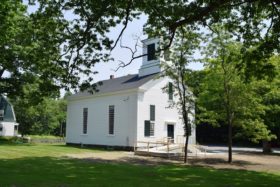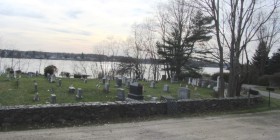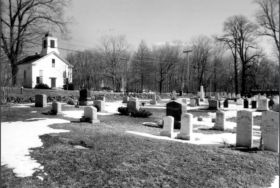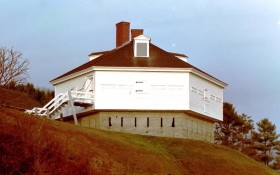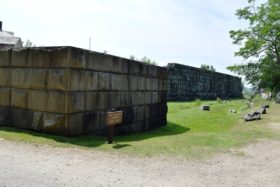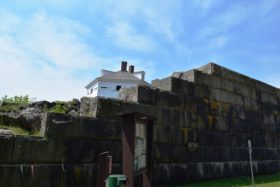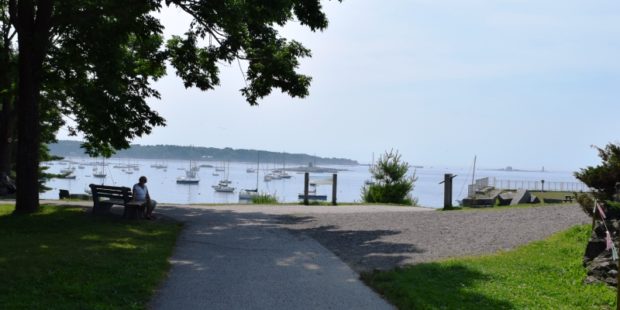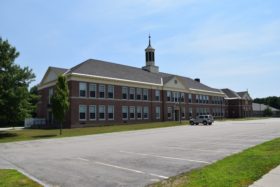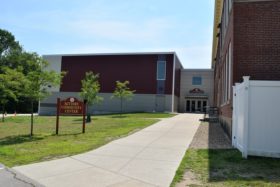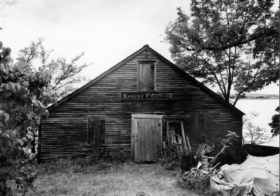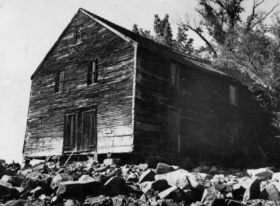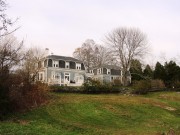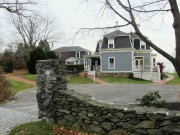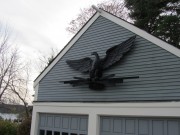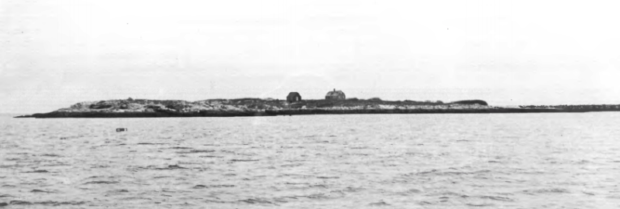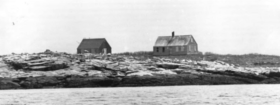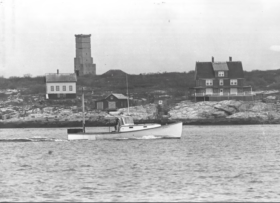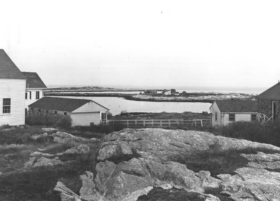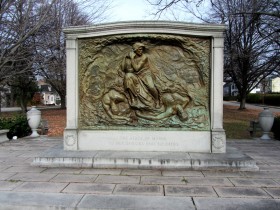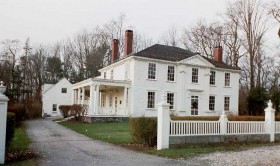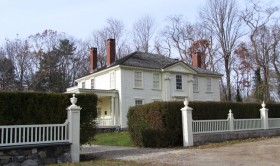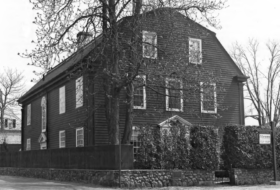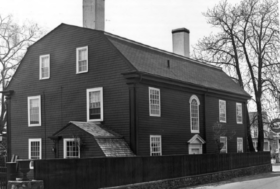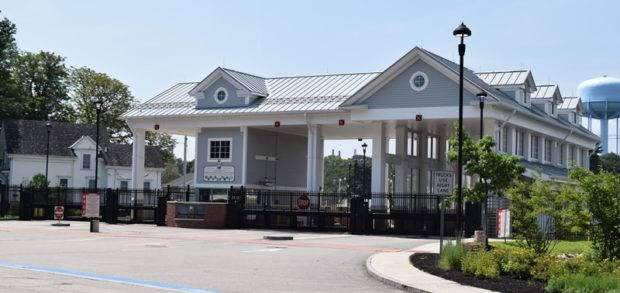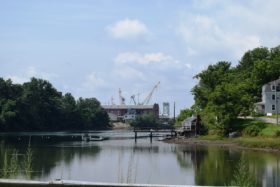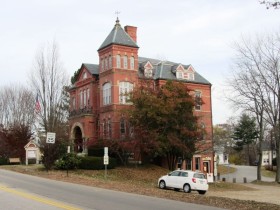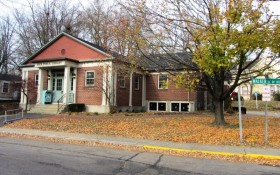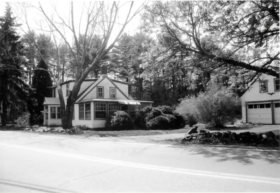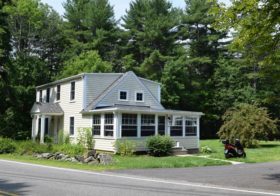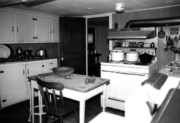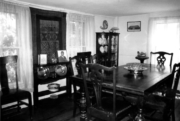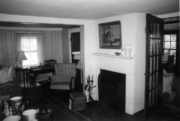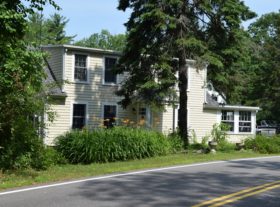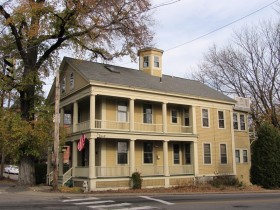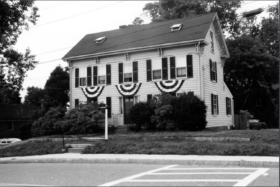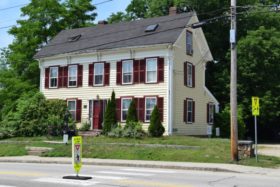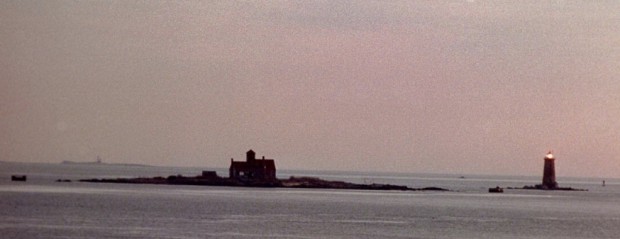| Year | Population |
|---|---|
| 1970 | 11,028 |
| 1980 | 9,314 |
| 1990 | 9,372 |
| 2000 | 9,543 |
| 2010 | 9,490 |
| Geographic Data | |
|---|---|
| N. Latitude | 44:30:48 |
| W. Longitude | 69:26:08 |
| Maine House | District 1 |
| Maine Senate | District 35 |
| Congress | District 1 |
| Area sq. mi. | (total) 39.5 |
| Area sq. mi. | (land) 38.9 |
| Population/sq.mi. | (land) 52.5 |
County: York
Total=land+water; Land=land only |
|
Clipper Ships Built Here
- Typhoon-1851
- Red Rover–1852
- Young Australia–1852
- Water Witch–1853
- Dashing Wave–1853
- Midnight–1854
- Express-1854
- Noonday–1855
Congressional Medal
of Honor Winner
Civil War
Richard E. Seward
[KIT-er-ee] is a town in York County, incorporated from Piscataquis Plantation on November 20, 1652 as the first town in the District of Maine. It was joined by York two days later.
Apledore was incorporated as a town in 1661; its name was changed to Isles of Shoals in 1665 and then annexed to Kittery in 1696.
Kittery is the southern most town in Maine. The Isles of Shoals, within the towns boundary but out to sea, are the southern most points of land at just a little less than 43 degrees north latitude.
The town serves as the gateway to Maine from points south with its old and more modern bridges spanning the Piscataqua River.
Badger Island, near the river, was the birthplace of seven clipper ships.
A contrast to an earlier time, Whaleback Island Light is visible from Kittery.
The federal government established the first American Naval Shipyard at Kittery in 1800.
According to Kittery’s Comprehensive Plan,
On June 12, 1800, the United States Government purchased Fernald’s Island (aka Dennett’s Island) from William Dennett, Jr. and established one of our Nation’s first publicly owned Shipyards.
From the War of 1812 through the World Wars and until 1969, the Portsmouth Naval Shipyard was engaged in ship construction, overhaul, and repair. Naval vessels ranging from wooden and iron-clad warships to nuclear powered submarines have been constructed for nearly two centuries.
The growth of the facility over the decades became a driving force in the community and necessitated the purchase of the adjacent islands (Pumpkin, Seavey’s, Jamaica, and Clark’s).
The Town of Kittery was developing simultaneously adjacent to the entrance to the Shipyard resulting in the Foreside area of Wallingford Square and the surrounding residential areas.
Since the 1970’s, the Shipyard’s primary mission has been to overhaul and repair nuclear powered submarines. p. 216. [more on the shipyard below]
Boundary disputes have, for many years, surfaced over the “true” location of the shipyard and whether it is in Maine or New Hampshire.
Consistently courts have held that the shipyard is legally in Maine.
The town’s long history is partially illustrated by the substantial list of historic sites noted below. One of them, Fort McClary, was built in 1808-09, improved during 1844-46, and further strengthened during the Civil War.
Form of Government: Council-Manager
More Videos!
Additional resources
Burd, Mildred Sawyer. Stories of My Childhood. Kittery, Me. Kittery Historical Society. 1995.
Chadbourne, Ava Harriet. Humphrey Chadbourne of Newichawannock. Lewiston, Me. Lewiston Journal. [19–?]
Favour, Charles L. Civil War Memoirs. Kittery, Me. Kittery Historical Society. 2000.
Godsoe, William. “Vernacular” style map [poster]. Augusta, Me. Color map of a portion of Kittery; 46 x 39 cm.
Hildreth, Horace A. The Pine Tree State Salutes Kittery. Kittery, Me. Piscataqua Press. 1948. “The first copies of this edition were printed for the town of Kittery, Maine, U.S.A. as a part of the proceedings of the Tercentenary (1647-1947) of that earliest Maine community, celebrated on July 24-27,1947.”
Kittery 300th Anniversary Publication Committee. Old Kittery, 1647-1947. Kittery, Me. Piscataqua Press. c1947.
Kittery Booklet Committee. Kittery Ancient and Modern. Kittery, Me. The Museum. 1986. Facsimile of 1931 edition, prepared by the Kittery Historical and Naval Museum.
Kittery Comprehensive Plan Update Committee. Kittery, Me. 1000. 1999 Update of the Kittery Comprehensive Plan. http://digitalcommons.library.umaine.edu/cgi/viewcontent.cgi?article=1549&context=towndocs (accessed November 16, 2013)
Kittery Kaleidoscope. Kittery, Me. Kittery Bicentennial Committee. 1976.
Knowles Associates. Property Known as the William Pepperrell House, Kittery Point, Maine. Northeast Harbor, Me. The Knowles Associates. 1974. Appraisal report and valuation analysis.
Maine. Department of Transportation and New Hampshire of Transportation. Maine-New Hampshire Connections Study, Summary Report on Historic Resources, 2010. Augusta, Me. 2010. p.14.
* Maine. Historic Preservation Commission. Augusta, Me. Text and photos from National Register of Historic Places.
** Badger Monument, several sources:
1836 incorporator of the Piscataqua Ferry Company. 1836 Special Laws of the State of Maine Passed by the Legislature.
Samuel Badger, shipbuilder. Monument at Otis cemetery in Kittery, Maine . Sculptor David M French (1827-1910) native of Newmarket NH. http://athenaeum.pastperfectonline.com/photo/CBD604FA-5B85-47A6-A6E6-000648783220
“Samuel Badger Monument.” Wikipedia, the free encyclopedia.
https://wikivisually.com/wiki/Samuel_Badger_Monument#cite_note-nris-1
Clayton, W. Woodford. History of York County, Maine: With Illustrations and Biographical Sketches … The State Historical Society of Wisconsin. 1846
End Badger Monument sources
Methodist Society (Kittery, Me.) Financial Records, 1842-1843. The financial records of a Methodist society in Maine. The records include expenses for building a parish house in 1842 and 1843 and a list of members and how much each contributed toward those expenses. [Special Collections, Raymond H. Fogler Library, University of Maine, Orono.]
Miscellaneous papers relating to Kittery, Maine: 1723-1832. [Maine State Library.]
Remick, Oliver Philbrick. A Record of the Services of the Commissioned Officers and Enlisted men of Kittery and Eliot, Maine, who served their country on land and sea in the American Revolution, from 1775 to 1783. Boston. A. Mudge & Son. 1901.
Stackpole, Everett Schermerhorn. Old Kittery and Her Families. Rockport, Me. Picton Press. 2001. Facsimile of the 1903 edition.
Taylor, Paul E. Collection 1650-1976. Collection of materials relating to Kittery, Me. and Portsmouth, N.H. Includes correspondence, diaries, account books, copybooks, manuscripts, railroad and steamship time tables, legal documents catalogs and family and personal documents. [Special Collections, Raymond H. Fogler Library, University of Maine, Orono.]
Thompson, Kenneth E. Deceive to Win: the Maine-New Hampshire Border Controversy. Portland, Me. The Thompson Group. 2003.
National Register of Historic Places – Listings
Photos, and edited text are from nominations to the National Register of Historic Places researched by Maine. Historic Preservation Commission.
Full text and photos are at https://npgallery.nps.gov/nrhp
Badger, Samuel, Monument
[16 Otis Street] Samuel Badger (1794-1857) was a major shipbuilder on the Piscataqua River in the mid-19th century. He was also an incorporator in 1836 of the Piscataqua Ferry Company, operating on the river.
He worked in his uncle’s (William Badger) shipyard in Kittery on Badger Island, named for William. In 1830 Samuel took control of his uncle’s Shipyard upon the death of his uncle. During Samuel’s tenure the yard built 45 packet ships, sailing vessels that had regular schedules from port to port.
The “Samuel Badger Monument” is in a small cemetery, “The Badger Plot,” off Otis Street in Kittery. The monument apparently was placed there in 1858.**
Bray House
[Pepperrell Road Kittery Point; N43° 4′ 59.28″ W70° 42′ 11.82″] The most pleasing location in Kittery Point was chosen by John Bray of Plymouth, England, for the location of his new-world house in 1662. (Bray’s daughter Margery married William Pepperrell; see below) The house has a commanding view of Portsmouth Harbor. Although it is not possible to date the structure earlier than about 1710-20, it still one of the oldest, if not the oldest house in Maine. No hard evidence exists that any major portion of a Maine structure predates 1700.
Judging from portions of the interior, major renovations were made in the mid-17th century. The drawing room and other downstairs areas are formal Georgian in decor with deep relief paneling and heavy cornices. Additions, including another complete house moved from another location, have been added in the 20th century. Nevertheless, the basic structure of the Bray House, at least as it stood around 1720, remains in its magnificent location. It is certainly among a handful of Maine’s longest surviving houses.*
Dennett Garrison
[100 Dennett Road] The Dennett Garrison, one of the oldest houses in Kittery and in Maine, stands on land originally granted in 1661 to Christian Remick and laid out in 1665. Remick deeded this parcel to his son Isaac, who sold the same to John Dennett in 1698. Estimates as to the exact date that Dennett built his house vary somewhat, but in an order of 1720 his residence was designated as a garrison or place of refuge and was to be made defensible against Indian raids. Tradition holds that the house dates from about 1710.
With its sharply pitched roof and massive chimney, the structure is clearly in the 17th century tradition and this is carried out by interior features such as the Jacobean, style oak rail and spindles on the staircase, and the*walls of hewn hemlock, doetailed and treenailed together. Interestingly the upper story is constructed of oak.
Considered to be “Kittery’s most completely preserved garrison house”, this building has remained continuously in the Dennett family, whose members have played important roles in the history of the community.*
Located on Dennett Road, it has been in the Dennett family since built, and retains many original features. The Dennett’s provided local leadership and officers to the Navy and merchant shipping. (1999 Comprehensive Plan Update, p. 218.)
First Congregational Church and Parsonage
[Pepperrell Road, Kittery Point; N43° 4′ 53.60″ W70° 42′ 56.74″] The members of the First Congregational Church of Kittery, organized in 1653, voted in 1729 to erect a House next to the church, built two years earlier, for use by the ministry. In the same year a fire destroyed the church; the parish built the present one in 1730. A parish burial ground was fenced by a parish vote in 1733.
Interred here are some of Kittery’s first families. Gen. William Whipple, a signer of the Declaration of Independence, was christened in the Church. In the original parsonage Dr. Benjamin Stevens was said to have entertained President Washington who, while on a fishing trip out of Portsmouth Harbor, stopped for supplies at the warehouse across the street.
Rev. John Newmarch and Dr. Sevens served the parish well for almost 100 years but in the late 1790s and early 1800s, the Church suffered setbacks due to ineffective leadership. However, the church still provided good service to the community.
In 1840, the church was renovated and rededicated. In 1874 it was moved, turned toward the south and repaired. A new parsonage was built between the old one and the church in 1910. During World War II, the old parsonage was used as a community building, housing the overflow of school pupils caused by the influx of families to work at the Kittery Naval Shipyard. Later it was renamed the Benjamin Stevens Community House. The old parsonage has been in continuous use as a Christian Education building and as a meeting place for civic organizations.
The First Congregational Church, the fourth on this site, is the oldest church in Kittery and one of the oldest in the state of Maine.*
First Congregational Church and Parsonage. (Boundary Increase)
[north and south side of Whipple (Pepperrell) Road, 2.3 miles east of junction with US 1 Kittery Point] This boundary increase embraces the Old Burying Ground, located to the south of the church on the opposite side of Whipple Road. The one-acre parcel is bounded on three sides by a low rubble stone wall and on the fourth by the Piscataqua River. In 1733 the town voted to build a stone wall around the cemetery. Apparently the existing enclosure dates from that period. The north entrance, comprised of concrete posts decorated with round arched panels and linked by an iron gate, was built in 1910.
The cemetery contains a variety of headstones dating from the mid-18th through the mid-20th century. Early handsome markers have a variety of images including weeping willows, death’s heads, and angels. The central section contains 19th century monuments, primarily modest white marble markers. The most unusual of these is a tall marker erected in memory of the crew of the brig HATTIE EATON, which was lost at sea in March of 1876. It bears a carved image of a vessel. Another marker is the small field stone erected to Levi Thaxter, inscribed with an epitaph written by the poet Robert Browning.* Kirk F. Mohney photos]
Fort McClary
[off Maine Route 103 near Fort McClary State Park Kittery Point] Fort McClary has long been associated with the defense of Portsmouth Harbor.
Originally called Fort William, the name was changed after the American Revolution in honor of Major Andrew McClary, highest ranking officer killed at the battle of Bunker Hill.
The site on which Fort McClary stands was fortified as early as 1715 to protect the merchants of Massachusetts (then including the District of Maine) from “unreasonable duties” imposed by the colony of New Hampshire.
An active post, its defenses apparently kept the British from attacking Kittery and Portsmouth.
All signs of the original fortification disappeared when the U.S. Government acquired the site in 1803. The first Fort McClary was completed in 1809 and was later strengthened, probably as the result of strained relations with Great Britain over the northeastern boundary. The six sided blockhouse, built in 1845, is unusual with its granite first story, topped with an overhanging wooden second story.
A distinguished son of Maine, Hannibal Hamlin, in July, 1864, enlisted here as a private in Company A, State Guard, Maine Volunteer Militia, after having been Vice President under Abraham Lincoln.
The original Fort William was named for William Pepperrell. He became commander of the Fort, Maine’s most distinguished citizen and New England’s wealthiest man. His son, Sir William, served on the Massachusetts Governor’s Council 32 years, 16 as president. During “King George’s War,” he led the successful Louisburg Expedition in 1745 against the French fortress in Nova Scotia. Pepperrell contributing 45,000 pounds of his own money.*
Frisbee, Frank C., Elementary School
[120 Rogers Road; N43° 5′ 52.21″ W70° 44′ 14.18″] The 1941 Frank C. Frisbee Elementary School was built to serve the large numbers of U.S. Navy families moving to Kittery at the beginning of World War II. It is considered a local example of mid-20th century Colonial Revival design and construction. Later an addition, known as “the Annex,” was added in 1951 to expand the capacity of the school for the continued expansion of the Shipyard’s activities under the nuclear submarine program of the Cold War. A housing development known as Admiralty Village was built to house married men, civilian worker and their families.
The building served as a public school until 2009 when it was converted to the Kittery Community Center beginning in 2012. The Annex is the entrance to the Center.*
Gerrish Warehouse
[Originally at Pepperrell Cove off Route 103] The early 18th century Gerrish Warehouse was a rare survivor through the late 20th century. It was part of the very large shipping operation carried on by Sir William Pepperrell, a wealthy fish, and lumber merchant in Kittery. Born in 1696, Pepperrell was appointed chief justice of the Massachusetts court of common pleas in 1730. During King George’s War in 1744, Governor William Shirley placed him in command of 4,000 men to lay siege to the supposedly impregnable french fortress at Louisbourg on Cape Breton Island in what is now Nova Scotia. In spite the danger, Pepperrell conducted an audacious and lucky attack that took the stronghold. As a result, he was made a baronet by King George II, the first native American so honored. Later he served briefly as Governor of Massachusetts.
Sir William Pepperrell’s grandson, William, inherited his vast estate and in 1774 was also created baronet. At the outbreak of the Revolution he remained loyal to the King and his estate was confiscated by the State of Massachusetts in 1778. In 1797 the warehouse was in the hands of William Thompson Gerrish. The Gerrish family used the building as a store and ship chandlery for many years, and it remained in the family until 1976 when it was sold by Charles S. Gerrish, Jr., and Marion Gerrish Craig to the Maine Maritime Museum in Bath. The hopes of bringing the aging and unstable structure to Bath were not realized. It was demolished, but its contents were brought to the Bath Museum.*
Howells, William Dean, House
[Pepperrell Road Kittery Point] Built c.1870 by Joseph D. Brannum, a wealthy businessman from Springfield, Massachusetts, this beautifully sited residence overlooking the mouth of the Piscataqua River derives primary significance as the summer home of William Dean Howells during the last two decades of his illustrious literary career.
The son of a printer, Howells was born in Ohio and worked during his formative years in his father’s shop. Although he received at most only about 18 months of formal education, he was a voracious reader and began creative writing before he was twenty. One or two of his early poems were published in the Atlantic. A campaign biography of Lincoln led to an appointment at age 24 as consul in Venice where he spend five years absorbing European literature and launching a serious writing career.
Revolting from the artificialities of Victorian fiction, Howells attracted increasing attention as a leader in the movement toward realism, which included Stephen Crane and Frank Norris. In 1866 he became assistant editor of the Atlantic. Becoming chief editor in 1872, Howells emerged as the lion of the literary scene. His output was prolific and versatile, including novels, plays, essays, poems, reviews and travel pieces. As editor of Atlantic, his influence was large and he encouraged and helped such budding authors as Mark Twain and Henry James whom he later numbered among his closest friends. His realistic style had an enormous effect in his time and afterward on American writing. He is perhaps best remembered for such novels as The Rise of Silas Lapham (1885) and A Hazard of New Fortunes (1890) as well as “Criticism and Fiction” (1891) an essay expressing the credo of realism. In 1881 he moved to New York where he wrote novels for Century Magazine and became literary adviser to Harper and Brothers.*
Isles of Shoals
[6.5 miles Southeast of Kittery] The Isles of Shoals, though small in area, barren in appearance, and possessed of an inhospitable winter climate, have exerted an historical and cultural influence that is disproportionate with their modest area and resources. Strategically located in the southern part of the Gulf of Maine, the Shoals were recognized during the early 17th century as an important defensive outpost and as a valuable fishing location. Evacuated during the American Revolution, the Isles supported about 112 people in 1800. The development of large resort hotels, beginning in 1846, brought people with literary talent to the Isles. The islands emerged during the late 19th century as a major source of artistic inspiration. During the 20th century, they have been used for religious conferences and have been recognized as having a scientifically important unspoiled marine environment.
The Samuel Haley Cottage on Smuttynose Island is important as probably the last of 18th century domestic architecture to survive in place on the islands. Shoals houses of the pre-revolutionary period were reportedly moved to York Village, where they may still survive. The Haley Cottage is one of a large group of buildings that once dotted the islands.
The commercial significance of the Isles of Shoals was based on the fisheries. As early as 1628, Explorer Christopher Levett remarked on the virtues of the islands as a fishing depot. Historians have agreed that the Shoals were being used by transient European fishermen during the 16th century.
The Isles of Shoals are now listed as a New England Natural Area particularly notable for the significance of their land-water interfaces. Duck Island is also set aside for conservation. and is under the jurisdiction of the Cornell University Shoals Marine Laboratory. The entire archipelago is used for intensive studies in marine biology by Cornell University and the University of New Hampshire Historically, the Isles of Shoals had a particular educational significance as the site of a noted academy on Appledore Island, to which boys were sent from the mainland because of the excellence of its academic program.* [R.D. Kelly photos]
Jones, John Paul, Memorial Park
[Bounded by Newmarch Street and Hunter Avenue Kittery Foreside]
John Paul Jones Park was created by the State of Maine between the streets that carry traffic to and from the bridge on U.S. Route 1. Governor Baxter’s speech at the dedication in November 1924 emphasized the bridge’s role as the principal gateway into Maine, where the soldier’s memorial would be seen by all who enter the state (Baxter 1924). The 13 foot granite monument features a large bronze bas relief, by Boston sculptor Miss Bashka Paeff, entitled “The Sacrifices of War.” At 2,800 pounds, it was the largest bronze tablet in the United States at the time.
The inscription reads: “State of Maine, To Her Sailors and Soldiers. Lord God of Hosts Be With Us Yet, Lest We Forget, Lest We Forget.” The central image is a mother shielding a child, with fallen soldiers on both sides, and smaller images of soldiers marching below. On the reverse is the Maine State seal. The park is a grassy open space with many trees and shrubs.*
Lady Pepperrell House, National Historic Landmark
[Maine Route 103 Kittery Point]
In the year following the death of Sir William Pepperrell (see below) in 1759, Lady (Mary Hirst) Pepperrell built the High-Georgian style house in which she would live for her remaining thirty years. A monument to the man, his fortune, and his title, it is a reflection of her enduring love of England. She imported the workmen from England to erect the house.
Mary insisted upon being recognized as “Lady” Pepperrell, even after the success of the American Revolution made the title null and void.*
Pepperrell, William, House
[Maine Route 103, Kittery Point] Around 1680, William Pepperrell, a fisherman, from Devonshire, England, came to Kittery Point from the Isles of Shoals. Marriage to Margery Bray (daughter of John Bray; see above) led to the partnership of Bray and Pepperrell. The shipping and mercantile business brought extensive trade and an increased number of wharves and warehouses to Kittery.
Upon his marriage Pepperrell built, in 1682, the finest house in the province of Maine. He and Margery created a home noted for culture and hospitality and which, for two generations, would be synonymous with all that was successful and grand in colonial life. By 1695, William Pepperrell owned most of Kittery Point and much of the area extending up the coast as far as Saco, then known as Pepperrellboro.
Pepperrell built many fishing and trading vessels, served as a justice of the peace for thirty-five years and as judge of the court of common pleas from 1715 until his death. He was perhaps the wealthiest man in New England and indeed the grandee of his community.
At twenty-one, William’s son, also William, was commissioned a justice of the peace and was offered the captaincy of a company of cavalry. From this he was promoted to major, then colonel, making him commander of the militia of Maine. In 1726 he was chosen representative to the General Court from Kittery. In 1723 Pepperrell had married Mary Grove Hirst and enlarged his father’s house. Both families lived in the Pepperrell House until the father’s death in 1733. From 1744 to 1759 William Pepperrell was a leading figure in New England. After leading a successful raid on the French at Louisbourg, he was rewarded with a baronet’s title from King George II. Pepperrell, was made major general in 1755 and he became lieutenant governor in 1759; he was from 1746 through 1758 the acting governor of Massachusetts.
Sir William Pepperrell had two children, Elizabeth and Andrew, who died in 1746 while still in his twenties. Elizabeth married Captain Nathaniel Sparhawk and their son, William, by the will of his grandfather, Sir William, was made heir to the Pepperrell estate (Sir William had died in 1759) on the condition that he change his name to Pepperrell. Unfortunately Sir William remained loyal to the King at the beginning of the Revolution and when he went to England, the vast Pepperrell estate was confiscated by Government officials in Boston.* [Maine Department of Parks & Recreation photos.]
Portsmouth Naval Shipyard
[Seavey Island] At the mouth of the Piscataqua River, the Portsmouth Naval Shipyard has been in existence for over 200 years and was the first navy yard established by the Navy Department in 1800. It continued a tradition of shipbuilding and maritime activity that began only a few years after the first Europeans arrived.
The earliest visitor, Martin Pring in 1603, describe it as “a noble sheet of water, and of great depth, with beautiful islands and heavy forests along its banks.” In 1614, Captain John Smith was equally impressed. As early as 1650 the British Government selected this port to build ships for the Royal Navy. The immediate availability of mast timber was a prime consideration in addition to the obvious geographical advantages.
Only small vessels were built until 1690 when the 54 gun frigate “Falkland” was launched followed, in 1696, by the 32 gun “Bedford.” In 1749 the 60 gun “America” slid down the ways, the largest Royal Navy ship ever built in the New World. By the time of the Revolution,the Portsmouth-Kittery region had a concentration of skilled workers for building and repairing ships. In December 1774, the capture of the British military post at Castle William and Mary by revolutionaries was significant. Some captured material was later used at the Battles of Lexington, Concord,and Bunker Hill.
More important was the acquisition of the shipbuilding sites by the revolutionary cause together with the already sympathetic and highly skilled labor force. This was the birth of American and, later, United States naval shipbuilding. In December 1775 the Continental Congress authorized the construction of 13 frigates. One, the 32 gun “Raleigh”, was to be built at Portsmouth under the direction of John Langdon, leader of the operation against Castle William and Mary. He offered his island in the river (now Badger’s Island) for the cause. Launched in May of 1776 the “Raleigh” served creditably until captured by the British in 1778.
In spite of its relatively small size, the second ship built at Portsmouth, the 18 gun sloop “Ranger” was one of the more famous under the command of John Paul Jones. A long series of sailing, then steam, then more modern vessels have been produced at the Navy Yard.
With the launching of the “L-8” in 1917, the Yard became the first government facility to build a submarine. Since then it has been the only yard devoted exclusively to submarine construction and repair. In 1958, with the launching of the “Swordfish”, it became the first government yard to build a nuclear powered submarine. Construction at the yard ended in 1969 with the shifting emphasis to a continuing program of attack and fleet ballistic missile submarine overhauls. Between 1917 and 1969 134 submarines slid off the ways at Portsmouth.
The Shipyard Historic District contains a remarkable extensive collection of 19th century industrial structures of unusually fine design. There is also a distinguished row of officers quarters executed in brick in the Greek Revival tradition. The most striking building is Quarters A, residence of the senior naval officer. Built probably in 1724, it was moved to its present location shortly after the island was acquired by the Navy Department in 1800.* [See additional photos above.]
Rice Public Library
[8 Wentworth Street] In her will dated May 18, 1867, Arabella Rice left $20,000 to the Town of Kittery for the construction of a free public library. Although she died in 1872, it was not until 1875 that a board of trustees was formed to manage the funds and again not until 1889, at a cost of $18,500, that the building was finally erected.
Whatever the delays, the final product was an architectural gem, a well conceived, ornamental and impressive structure in the Romanesque Revival style with Queen Anne influences. It was designed by Boston architect Shepherd S. Woodcock whose only other known Maine commission was the Unitarian Church in Ellsworth, now gone.
While other Romanesque libraries exist in Maine, all are one story with the exception of that at Skowhegan, also two stories, but a much less distinguished structure. Of its type and style, the Rice Public Library is by far the most outstanding library building in Maine.*
More on the library’s history from “Rice’s History Highlights.” http://www.rice.lib.me.us/rice/abouthistory.asp (slightly edited and condensed; accessed August 16, 2015)
Back in the day, Rice Public Library had one reading room for ladies and a separate room for gentlemen. The second floor served as a meeting place for Civil War veterans from the local Grand Army of the Republic chapter. It also housed a substantial collection of stuffed birds.
The Library was founded by Arabella Rice, youngest of four daughters born to Captain Robert Rice and wife Charlotte, and the only one to outlive her parents. Although a lifelong resident of Portsmouth, when Arabella died in 1872 her will included bequests totaling $30,000 to honor “the wish of my beloved father to give a sum of money for educational purposes to the inhabitants of his native town of Kittery.”
Prior to this construction, the library was in a single room in what is now Wallingford Square. Arabella’s initials “AR” can still be seen as one approaches the building from Wentworth Street, elegantly carved within a panel to the left of the archway high over the main entrance. They are also inscribed along the Italian marble fireplace on the first floor inside the library. The year “1888” is etched into the front of the building, above the grand second-floor balcony.
Over time, the Rice building became too cramped for its growing collections. The old Southern York County District Courthouse, located diagonally just across the street, was purchased in 1988 and renovated into the Taylor Building annex. The judge’s bench was converted into an administration desk, and the judicial chambers became the staff room. The Taylor Building, named for local physician and former library trustee Paul Taylor, opened in October 1990.
In 1991, longtime patron Sarah Almyra Roberts left the library approximately $100,000 in her will, which funded a major overhaul of the Rice building. The renovation included the removal of a false overhead which had been installed for some reason to hide the library’s exquisite vaulted ceiling.
Rock Rest
[167 Brave Boat Harbor Road; N43° 6′ 17.71″ W70° 40′ 31.18″] Rock Rest Rock Rest was a summer guest house owned by the Sinclair family in Kittery Point that offered accommodations, fine dining, and excursions to African American tourists for three decades after World War II. As one of only a few African American guest houses in the state, Rock Rest enjoyed considerable success and attracted vacationers from across the country. In response to the demand the Sinclair’s expanded their home and added guest quarters in a separate building, eventually having the capacity to house up to sixteen guests at a time. In 2007 the property had retained all of its period furnishings, as well as extensive documentary materials, including correspondence, guest registers, and photographs relating to the business between 1946 and 1977. The Rock Rest story provides the opportunity to holistically evaluate patterns of African American economy, travel and tourism in the post war years.
Rock Rest was the family home of Clayton and Hazel Colbert Sinclair. Clayton Sinclair came from New York City as a chauffeur for one of the son’s of William Dean Howells, who summered in Kittery. Hazel Colbert worked in New York City, as a lady’s maid for Mrs. Henry Tuck, and traveled with her when she vacationed at her summer house in York. In the summer of 1936 Clayton and Hazel met, and married the following year. The couple returned to Maine the next summer, and Mrs. Sinclair took over as the cook for Mrs. Tuck. At the end of the summer they decided to remain in Maine. In 1938 they bought a small old house with a few acres in Kittery Point. The house was little more than a shack as a photograph taken before it was remodeled testifies. Over the next two years the couple worked to modernize the house, spending their first night in their new home on July 21, 1940.
Clayton Sinclair worked for a construction company before obtaining a job at the Portsmouth Naval Shipyard, first as a laborer then as a chauffeur. After the attack on Pearl Harbor, he enlisted in the Navy, and Mrs. Sinclair found a job at the Shipyard as a woodworker’s helper, along with several other Black women from the area. After the war Clayton returned to the shipyard, where he was employed until retirement in 1967. Upon leaving the shipyard in 1945, Mrs. Sinclair focused her attention on developing her culinary skills, and soon thereafter started a catering business. Both Sinclairs were well known and respected members of the community. They attended the People’s Baptist Church in Portsmouth. Mrs. Sinclair was a member of the League of Women Voters. Mr. Sinclair served on the Kittery Appeals Board and founded the Portsmouth Branch of the National Association for the Advancement of Colored People and served as its treasurer.
At some point prior to the end of the war the family started lodging visitors, albeit informally. Through word of mouth, friends and friends of friends who came to Maine stayed at the Sinclair’s place. With all the folks asking to stay at her home, and with her cooking skills, Hazel realized she had an opportunity. In 1946 they chose the name Rock Rest and began to operate their home as a summer guest house. Guests stayed in their home, but by 1948 the space was inadequate. So they expanded their guest facilities. In 1948, the first year for which guest registers exist, they welcomed twenty-one parties, most of whom stayed for a week. Improvements to the property continued. In 1954 the guest house was expanded and in that year 42 parties stayed at Rock Rest. Through the 1950s the Sinclairs averaged approximately 50 parties between June and September. The only signs the Sinclair’s displayed were hand painted rocks at the end of the driveway.* [Christi A. Mitchell photos]
Read more at African Americans.
Traip, Robert and Louisa, House
[2 Wentworth Street Kittery Foreside] Built about 1839, the Robert and Louisa Traip House is an architecturally important Greek Revival style dwelling distinguished by its three-sided engaged porch supported by a double colonnade (a row of columns supporting a roof or other structure) of Doric columns. It is one of a very small group of houses in Maine that deviate from the more common Greek Revival forms by employing a colonnade on side or rear walls.
Robert W. Traip (1800-64) acquired the land from his father in 1838. Apparently he built the house shortly thereafter. He was a member of an old Kittery family whose surname was traditionally spelled Tripe. In the 1860 Census he is listed with his wife Louisa (age 36), and two other persons whose occupations were given as “Domestic” and “Servant”, respectively. Traip’s own occupation was listed simply as “Gentleman.” Although his real estate holdings were valued at a relatively modest $2,000, his personal estate was well in excess of $20,000. Traip’s recorded personal estate was the most valuable in Kittery at that time.
In his will, Traip designated that after providing for his brother and two sisters, the balance of his estate was to be used for an endowment to establish an academy in Kittery. This bequest became available in 1897, when a substantial brick building subsequently constructed. The house itself descended to his widow and then to her son and granddaughter. It appears to have left the family in 1920.
Greek Revival style houses in Maine exhibit a seemingly endless variety of forms and details. Buildings like the Traip house that have two-tier porches or colonnades along the front and side are perhaps the most under represented of this group. The only other known example is the William O’Brien House in Portland, a building in which the colonnade extends along one bay of each side wall.*
Wentworth, Mark F. and Eliza J., House
[9 Wentworth Street Kittery Foreside] Probably built during the second quarter of the 19th century and remodeled in the 1860s or 1870s, the Mark F. and Eliza J. Wentworth House is a two-story frame building with Italianate style exterior features. It was the residence of Mark Fernald Wentworth, a physician, distinguished Civil War officer, and state politician who occupied the house with his family from the late 1860s until his death.
Wentworth was born in Kittery on March 14, 1820, son of William and Mary (Fernald) Wentworth. Until he was about twelve, he attended the local schools for four months in the year, and worked on his father’s farm the remainder of the time. His father having died in 1832, he worked on the farm half the year and attended high school and the academy the other half. At twenty-one, he began the study of medicine with Dr. Trafton of South Berwick. During 1842 to 1844 he attended medical lectures at Dartmouth College. In 1845 became chief clerk to the naval store keeper at the Portsmouth Navy Yard, where he continued to serve until 1849. Later Wentworth finished his medical studies in Philadelphia, and received his diploma from the University of Pennsylvania. He began his practice in South Boston, later moving back to Kittery where he established a large practice.
Mark Wentworth had a taste for military matters, and in 1854 he was instrumental in organizing a company of militia known as the Kittery Artillery where he was captain until 1862. During this time he was appointed Chief-of-staff to Governor Hannibal Hamlin, with the rank of Lieutenant-Colonel. In the turbulent days preceding the outbreak of the Civil War, Dr. Wentworth was an active and ardent member of the Republican party. He took pleasure in his selection as one of the delegates from Maine to the National Convention in 1860, at which he cast his vote for Lincoln and Hamlin. When war came at the first call for troops, in April of 1861, Captain Wentworth with the Kittery Artillery was ordered to Fort McClary at Kittery Point. They were stationed here until June, when he was appointed store keeper at the Portsmouth Navy Yard. When President Lincoln called for troops to enlist for nine months in 1862, he assisted in raising the Twenty-Seventh Maine Regiment, of which he became Lieutenant-Colonel, and later, Colonel. At the request of the President and the Secretary of War, Colonel Wentworth and a large portion of his command, volunteered to defend Washington, although their duty time duty had expired. They continued in service until after the battle of Gettysburg.
The survivors of the regiment received a medal of honor by vote of Congress. Soon after his return, Colonel Wentworth, at the request of Governor Samuel Cony, accepted command of the Thirty-Second Maine Regiment, then about to be raised. The regiment was recruited, organized, equipped and led under his personal supervision early in 1864. The regiment was sent to the front in two detachments, the first leaving the State under command of Major Deering. Colonel Wentworth accompanied the second battalion. Seriously wounded at Petersburg in July, 1864, Wentworth returned to Kittery, and in November, 1864, he resigned his commission. In 1865, he was made Brigadier-General of Volunteers, “for gallant and meritorious services during the war.”
After returning to civil life, General Wentworth was re-appointed as store keeper at the Navy Yard, was a representative in the State Legislature in 1873-74 and 1880-81. In 1887 he was made a member of the Board of Inspectors of State Prison, and in 1891 he was appointed by President Harrison as Surveyor of Customs at Portland. He was a delegate in 1868 to the National Convention that nominated General Grant for President, and in 1873 made an unsuccessful contest for Representative to Congress, coming within a few votes of winning. * [Kirk Mohney photo] Mark F. Wentworth died on July 12, 1897.
Whaleback Light Station
[Portsmouth Harbor Kittery Point] Rising out of a shallow rock outcropping fifty-nine feet above mean high water near historic Wood Island, the Whaleback Light Station consists of a conical granite tower abutting a rectangular brick fog signal building. Completed in 1872, this granite structure houses the former keeper’s quarters and storage facilities. It features a vertical row of three windows and a door on its north face. A molded granite deck caps the tower shaft and supports an iron walkway with railing. The octagonal lantern is covered by a domed roof with a spherical ventilator.
Established in 1829 and completely rebuilt in 1872, the Light Station is on a shallow rock ledge at the outer entrance to Portsmouth Harbor. Whaleback Light was the second of two lights built to guide vessels along the Piscataqua River. Its location at the outer entrance of the harbor served as a beacon between the Isles of Shoals light off New Hampshire and the inner harbor light established in 1789.
During the 19th century Whaleback was classified as a secondary seacoast light for its proximity to major shipping lanes and the great volume of traffic into and out of the harbors at Portsmouth and Kittery. It was automated in 1963. The light’s distinctive character represents one important form of light station design and construction of the 1870s.*


