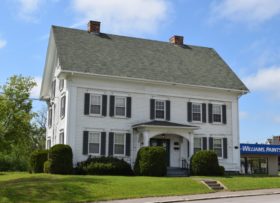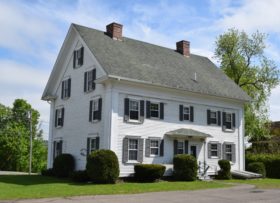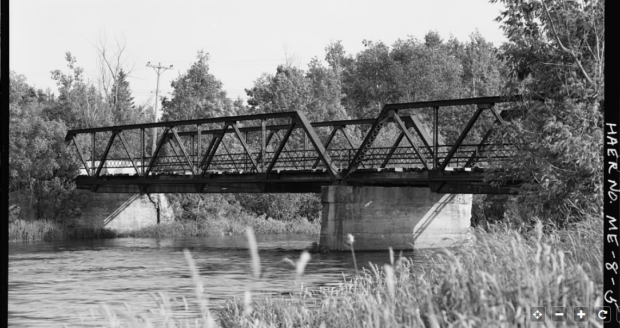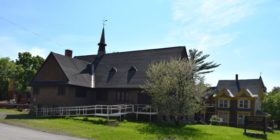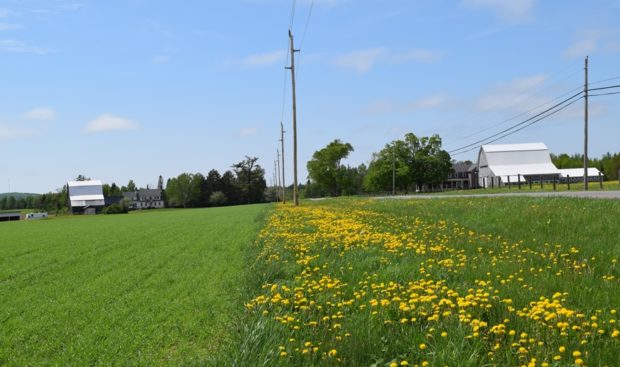
| Year | Population |
|---|---|
| 1970 | 8,111 |
| 1980 | 6,766 |
| 1990 | 6,613 |
| 2000 | 6,476 |
| 2010 | 6,123 |
| Geographic Data | |
|---|---|
| N. Latitude | 46:08:25 |
| W. Longitude | 67:50:39 |
| Maine House | District 144 |
| Maine Senate | District 2 |
| Congress | District 2 |
| Area sq. mi. | (total) 36.8 |
| Area sq. mi. | (land) 36.8 |
| Population/sq.mi. | (land) 166.4 |
County: Aroostook
Total=land+water; Land=land only |
|
[HOLE-tun] is a town in Aroostook County, incorporated on March 8, 1831 from Houlton Plantation.
In 1834 it annexed land from the Williams College Grant.
The first settlers were two families who arrived about 1805; their family names were Houlton and Putman.
In 1810 the proprietors of the land in the area employed Joseph Houlton to survey it into 160 acre lots, reserving two for public use.
At the creation of the plantation in 1826, it was named for Joseph Houlton who was known as “the father of Houlton.”
In 1828 a military post was established in Houlton and the military road constructed to supply the post was completed in 1832.
The garrison was retained until the boundary settlement Webster-Ashburton treaty was completed in 1842, ending the bloodless Aroostook War dispute.
Formed from a portion of Washington County in 1839, it is located on the Meduxnekeag Stream, a tributary of the St. John River. The shire town (county seat) of Aroostook County, Houlton hosts the County offices, including the Superior Court, and serves as a commercial and professional center for southern Aroostook County. As with many communities, its traditional downtown shares development with strip commercial areas along it highways.
This small city is surrounded by forests and farms where the potato industry remains an important economic asset.
The railroad has been an important factor in Houlton’s history and potato industry. Served by the New Brunswick and Canada Railway terminated in the town as late as 1886. By 1894 the new Bangor and Aroostook Railroad connected the town to central Maine. In 1895 the B&A began its move northward in The County. In the early 20th century, three railroad associated labor unions were located in Houlton: Railroad Trainmen (1900), Locomotive Firemen (1901), and Locomotive Engineers (1902).
Wreckage of the Exchange Hotel, consumed by fire on May 2, 1942, was cleared by World War II prisoners of war and soldiers from a POW camp in Houlton, one of several in Maine including Princeton, Seboomook and Spencer Lake.
The town was home to Shepard Cary in the 19th century when he was a member of the Maine House of Representatives, the Maine State Senate, and a member of the U.S. Congress. Houlton is the birthplace of Samantha Reed Smith, the young girl who worked for peace between the United States and the Soviet Union. Born here in 1955, Ralph Botting pitched for the California Angels baseball team in 1979 and 1980.
The “Houlton Band” of the Maliseet Indians has its tribal offices on the Bell Road, east of the main village near the Canadian border. The Maliseets lived in the area on both sides of the current Maine-New Brunswick border before the American Revolution.
The Town of Houlton owns and operates the public, general aviation, Houlton International Airport locate two miles east of downtown Houlton. The airport was “activated” in 1940, presumably as a military base. In 2019 twenty-six aircraft were based there.
Form of Government: Council-Manager
*Erik Jorgensen photo
Additional resources
“Airport.” Town of Houlton. http://www.houlton-maine.com/airport/ (accessed 10/5/2019)
Aroostook County, One Hundred Years Old. Houlton, Me. Houlton Pioneer Times. 1939.
Around Houlton. Compiled by Frank H. Sleeper from the Dunn collection and others. Publisher Bath [England] Augusta, Me. Alan Sutton. Dover, N.H. Distributed by Berwick Publications. 1994.
Barnes, Francis, 1840-1893. The Story of Houlton: from the public records, and from the experiences of its founders, their descendants, and associates to the present time. Houlton, Me. W.H. Smith. 1889.
Burton, Barbara N. Lambert School. Publisher Houlton, Me.? 1983? [History of the Lambert School building]
Hay, Eldon. Cross-border Covenanter Communities: Richmond (NB), Houlton and Littleton (Me.) Beaver Falls, PA. Semper Refomanda. c2001.
Hay, Eldon. The Covenanters of Littleton/Houlton. Sackville, N.B. The Author. 1996. (Sackville, NB. Mount Allison University)
Houlton Has its 150th Birthday: Souvenir Program, Sesqui-centennial Celebration August 17-24, 1957. Compiled by Roland Atchison Publisher. Houlton, Me. Aroostook Print Shop. 1957.
“History of the Houlton Area: Bicentennial Articles Published in the Houlton Pioneer Times in 1975 and 1976.” Houlton, Me. Houlton Pioneer Times, 1977. University of Maine, Presque Isle. Special Collections.
Maher, Hilda. Folklore: Folk Hero John Stockford; legends of Pirate’s Cove; ghost, witch and devil stories; forerunners; jokes and anecdotes; tall tales; George Knox stories. Orono, Me. Hilda Maher. 1962. [Material was acquired for the Northeast Archives of Folklore and Oral History, Maine Folklife Center, University of Maine, Orono. Completed for UM course: Comparative literature 180 Fieldwork done in Amity, Cary, Hodgdon and Houlton, Maine.]
*Maine. Historic Preservation Commission. Augusta, Me. Text and photo from National Register of Historic Places.
McLaughlin, Aubrey A. Factual Data on Houlton, Maine. Houlton, Me.? Houlton Regional Development Corporation. 1961?
Paper Talk Magazine. The County Edition. Hampden, Me. 1988. p. 26. (hotel fire and POW information)
Putnam, Cora M. The Story of Houlton. Portland, Me. House of Falmouth. c1958.
Steinhauer, Dale R. Hancock Barracks and Maine’s Northeastern Frontier: A Glimpse at the Army in the Age of Jackson. 1985.
The Houlton directory, 1895. A complete index to the residents, business, streets, etc. of the town of Houlton, Maine. With other useful information. Shirley, Mass. A. B. Sparrow. c1895.
Thibadeau, William Jarvis. The Irishman: A Factor in the Development of Houlton. Augusta, Me. O’Ceallaigh Publications. c1992.
National Register of Historic Places – Listings
Amazeen House
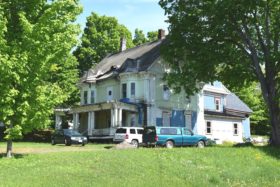 [15 Weeks Street] This ornate Italianate house is one of the most impressive in Houlton and reflects the prosperity that came to this city with the advent of the New Brunswick (later Canadian Pacific) Railroad in 1870. This house was a direct product of speculation based on the railroad. Built by Stephen D. Amazeen, a barber and violin maker, it was erected on the belief that the railroad was going to extend its tracks in the direction of this lot for a junction and station. The size of the main house indicates that it was planned as a hotel to take advantage of the railroad extension. That never took place. Although used first by the Amazeens as a single family use, its size made this impractical and it has been used for as many as nine families at a time.*
[15 Weeks Street] This ornate Italianate house is one of the most impressive in Houlton and reflects the prosperity that came to this city with the advent of the New Brunswick (later Canadian Pacific) Railroad in 1870. This house was a direct product of speculation based on the railroad. Built by Stephen D. Amazeen, a barber and violin maker, it was erected on the belief that the railroad was going to extend its tracks in the direction of this lot for a junction and station. The size of the main house indicates that it was planned as a hotel to take advantage of the railroad extension. That never took place. Although used first by the Amazeens as a single family use, its size made this impractical and it has been used for as many as nine families at a time.*
Aroostook County Courthouse and Jail
[Court Street] The Aroostook County Courthouse and Jail complex is the primary judicial and governmental center in Aroostook County. First built in 1859 and substantially enlarged thereafter, it is one of the County’s most significant architectural landmarks. The first county court and jail were located in the 1813 Black Hawk Putnam Tavern, Houlton’s first frame building. Later the court was held in the Houlton Academy for the ten years before the courthouse was finished.
The 1895 brick jail building was expanded between 1929 and 1945 with a two-story concrete addition. The jail building now incorporates most of the original ell and the later addition.*
Cary Library
[107 Main Street] The 1904 Cary Library marked the end of a long effort to establish a free public library. Dedicated to the memory of George Cary and funded in large part by a gift from Andrew Carnegie, the library was designed by John Calvin Stevens, Maine’s noted late 19th and early 20th century architect. Cary had been a prominent physician and member of the state legislature.
In 1850 the first principal of the Houlton Academy managed to obtain a small collection of books for his students. In 1868 the Houlton Library and Literary Association formed, with little result. In 1896, two local clubs made efforts to establish a library. A bequest from Dr. George Cary in 1899 inspired an approach to Andrew Carnegie, who made a $10,000 gift on condition that the town maintain the library.* [See photo above.]
Cleveland, Edward L., House
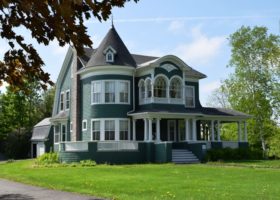 [87 Court Street] The 1902 Cleveland House is a handsome picturesque house that blends features of the Queen Anne, Shingle and Colonial Revival styles. This mix is one of Houlton’s most impressive turn-of-the-20th century domestic buildings. Edward L. Cleveland, a prominent Houlton citizen and one of Aroostook County’s leading potato merchants, lived here. Cleveland (1856-1928) was born in Camden. A graduate of Dirigo Community College he established a retail concern in Boston. In 1877 he married Eva St. Clair. By 1878, Cleveland had moved to Houlton where he founded the E. L. Cleveland Company, a potato shipping business. He came to Houlton during the early growth period of Aroostook County’s important potato industry.
[87 Court Street] The 1902 Cleveland House is a handsome picturesque house that blends features of the Queen Anne, Shingle and Colonial Revival styles. This mix is one of Houlton’s most impressive turn-of-the-20th century domestic buildings. Edward L. Cleveland, a prominent Houlton citizen and one of Aroostook County’s leading potato merchants, lived here. Cleveland (1856-1928) was born in Camden. A graduate of Dirigo Community College he established a retail concern in Boston. In 1877 he married Eva St. Clair. By 1878, Cleveland had moved to Houlton where he founded the E. L. Cleveland Company, a potato shipping business. He came to Houlton during the early growth period of Aroostook County’s important potato industry.
Between 1869 and 1889 the potato crop increased more than seven fold to a harvest of nearly three million bushels annually. The industry as a whole, Cleveland’s business included, experienced further expansion after the completion of the Bangor and Aroostook Railroad to Houlton in 1894. By 1908 his storehouses had reached a capacity of 500,000 bushels of potatoes, which he shipped to points as far distant as the southeastern United States.
In addition to his extensive business ventures, Cleveland served in the Maine Legislature from 1899-1901. He was a member of the board of directors of the Bangor and Aroostook Railroad, president of the Ricker Classical Institute and president of Houlton Savings Bank from 1908 until at least 1922.
On May 17, 1902, Houlton was the scene of a disastrous fire that claimed large portions of the commercial and outlying residential areas. One of the houses destroyed was Cleveland’s. Less than three weeks later he purchased the property on Court Street. Construction must have begun soon thereafter. Cleveland occupied the house until his death. In 1939 it passed to his daughter, Marion G. (Cleveland) Mercier. She sold it in 1960.*
Donovan-Hussey Farms Historic District
Surrounded by hundreds of acres of fields on the outskirts of town, the Donovan and Hussey Farms provide a visually striking image. Facing each other across the road, the two properties contain similarly looking large gambrel roof barns and nicely composed early 20th century houses. Together they form, and inform, a distinctive image of the region’s agricultural history. During the first five decades of the 20th century both farms experienced significant alterations of their domestic and agricultural buildings. Both houses reflect current stylistic trends and the barns were designed to take advantage of changes in technology and more efficiently compete in the local agricultural economies. The two barns were designed specifically for potato storage and dairy farming. Both the Donovan and Hussey farms were used for agricultural purposes into the 1980s.
1906 is the probable year the Hussey barn was built; 1958 marks the end of its significant historical period. The Historic District contains five significant buildings: the 1906 Hussey barn, the c. 1910 Hussey house, the 1925 Donovan barn and the Donovan house, substantially remodeled in 1931. Finally, the equipment shed on the Hussey farm that exhibits a form and use of materials that could reasonably be dated to the historic period.
The two farms have an inter-related history, with the Donovan farm’s history stretching into the 1840s. Between 1820 and 1860 the population of Houlton increased from 115 to 2,035, among them Michael Donovan and his family. Donovan (1804-1876) was born in County Cork, Ireland, and along with his brother Jeremiah, immigrated to the United States about thirty years later. They purchased a plot together and built a small house and barn. In 1844 Michael purchased his own parcel, which became his home farm on what is now known as Ludlow Road. By 1856 Michael owned 265 acres in town, at least 180 of which were associated with his homestead farm. Within three years of purchasing the first portion of the property Michael Donovan built a barn for his six sheep, three cows, six cattle, two horses and two pigs. He, his wife and nine children lived first in a log house on the property. By 1856 a new Donovan house had been completed: a modest one-story capestyle with end chimneys, a symmetrical facade and Greek Revival style. Michael Donovan’s barn was an English style barn, connected to a long ell off the south end of the house. The day before Michael Donovan died in 1876 he sold all his real estate to his two sons John C. and Timothy Donovan, in exchange for which the sons agreed to maintain their parents, brother Jeremiah and sister Margaret on the homestead.
The history of the Hussey Farm on the north side of the road is less clear. In 1865 Ivery K. Maxwell purchased that land. In 1886 Maxwell sold some of it to John and Timothy Donovan. The next year the brothers purchased an additional lot which created the nucleus of the Hussey Farm. In 1880 the brothers lived in the Donovan homestead, with two of their siblings and Timothy’s young family. In 1893 Timothy deeded his portion of the property north of Ludlow Road to John, who by 1900 was living on and farming the property, with a housekeeper, and two boarders. The location of this house was probably a bit further west along Ludlow Road than the current house. Around 1912 Timothy Donovan retired and turned the farm over to his son Edward (1883 -1939) and his wife. In 1912 Edward sold the property to Joseph F. Hussey, who first built a barn on his property. When he brought his fiance to look at her future home she cancelled their engagement because he had not built a house. He then built the current house, and again became engaged to a widow with thirteen children. When she looked at the new house she too broke off the marriage, as the house was too small. Joseph Hussey never married.*
Elms, The
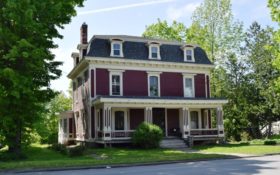 [59 Court Street] Court Street begins at Market Square, the commercial center of town, before passing the 1859 County Courthouse and traveling south into residential neighborhoods. Portions of Court Street were laid out into house lots as early as 1838, and by the time the 1877 Atlas of Aroostook County was published substantial homes lined the first three blocks of Court Street. In 1872 Boardman J. Stevens bought a building lot on Court Street. Between then and 1877 Stevens built a substantial Second Empire Style house. Stevens and his two brothers had come to Houlton several decades earlier, and Boardman had established as successful boot and shoe business on Market Square. His wife lived in the property until after his death c. 1884.
[59 Court Street] Court Street begins at Market Square, the commercial center of town, before passing the 1859 County Courthouse and traveling south into residential neighborhoods. Portions of Court Street were laid out into house lots as early as 1838, and by the time the 1877 Atlas of Aroostook County was published substantial homes lined the first three blocks of Court Street. In 1872 Boardman J. Stevens bought a building lot on Court Street. Between then and 1877 Stevens built a substantial Second Empire Style house. Stevens and his two brothers had come to Houlton several decades earlier, and Boardman had established as successful boot and shoe business on Market Square. His wife lived in the property until after his death c. 1884.
In 1895 the property was sold to Ellen and Merchant Philbrook. In the 1900 census Mr. Philbrook was listed as an “ex Hotel Keeper,” and in addition to the three members of the Philbrook family there were four boarders and two servants listed in the household.
In 1901 the Philbrooks sold the property, then known as The Elms, to Jennie F. Richards, wife of George W. Richards, one of the most successful merchants and entrepreneurs in Houlton at the turn of the twentieth century.
[The Elms in about 2009)]
First National Bank of Houlton
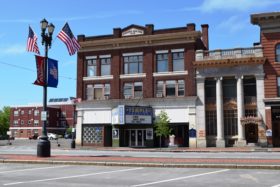 [Market Square] The 1907 First National Bank of Houlton, on Main street, is a fine example of a small turn-of-the-century financial building in the Neo-Greek Revival Style. Its dignified, grey granite facade is a major architectural feature of Houlton’s distinctive late 19th century brick business district. The First National Bank is one of the most successful designs in the career of George M. Coombs, a leading resident Maine architect of the late 19th- early 20th century.
[Market Square] The 1907 First National Bank of Houlton, on Main street, is a fine example of a small turn-of-the-century financial building in the Neo-Greek Revival Style. Its dignified, grey granite facade is a major architectural feature of Houlton’s distinctive late 19th century brick business district. The First National Bank is one of the most successful designs in the career of George M. Coombs, a leading resident Maine architect of the late 19th- early 20th century.
Born in Brunswick in 1852, Coombs practiced in Lewiston from the 1870s until his death in 1909. Coombs received numerous commissions throughout central and northern Maine, the First National Bank of Houlton being one of his last.*
Mansur, Walter P., House
[10 Water Street] The 1880 Mansur house is the most architecturally significant Second Empire style house in Houlton. It is also among the most elaborate residences of its type in northern Maine. The house was built for Walter P. Mansur, a businessman of considerable local prominence. Mansur’s new dwelling was a well designed example of its type. The 1880-81 edition of the Maine State Year-Book and Legislative Manual lists Walter Mansur as an assistant in the Houlton fire department. He may also have been associated with the starch factory of R. M. Mansur and Sons, and was the first president of the Houlton Water Company. In 1881 he became the president of the First National Bank of Houlton, a position he held until 1900; he had also become the fire department’s chief engineer.
The construction of his house on Water Street came virtually at the same time that he assumed these various roles of local prominence. During the mid 1890s he became the president of the Houlton Fish and Game Association. Mansur occupied this house until his death. In 1911 his widow Carrie Mansur sold the property to the Catholic Diocese of Portland and it in turn became St. Mary’s Academy.*
Market Square Historic District
[Market Square, Main, Water and Court Streets] The Historic District is a homogeneous and cohesive group of 28 architecturally significant structures dating largely from 1885 to 1910. It spans both sides of Market Square, an impressive open space. All major styles of the period are represented, several designed by the noted Bangor architect Wilfred E. Mansur.
The buildings are well maintained and in scale, proportion and materials are highly compatible. The district retains its turn of the century character when Houlton, as a result largely of the arrival of the Bangor and Aroostook Railroad, was suddenly catapulted into her position as a commercial and political center for northern Maine.* [Erik Jorgensen photo]
Putnam, Blackhawk, Tavern
[22 North Street] The 1813 Blackhawk Putnam Tavern is the oldest existing house in Aroostook County. It was built in 1813 by Samuel Wormwood of Alfred, master carpenter, for Aaron Putnam, who, with his family and two other single men, had settled in what was to become Houlton in 1805. Like nearly all early settlers Putnam lived at first in a log cabin. Aaron Putnam’s house was an unusually large one for the frontier. It was located high on the bank of the Meduxnekeag River and near the Military Road built in 1828 connecting Houlton with southern Maine. Quite naturally it became an inn or “tavern” and provided shelter for passing travelers or temporary quarters for new settlers moving into the area.
Beginning, probably in 1836, Houlton was the seat of some sessions of the Washington County Court before becoming the shire town of Aroostook County in 1839. During this period, while in the ownership of John Varnum Putnam, the building was used as a court house, the first in northern Maine. John Putnam was for many years sheriff of the county as was his son, Blackhawk (named for an Indian chief like his brother, Osceola), born in 1838, whose name has since been attached to the building.
Blackhawk, a colorful figure, recruited and commanded Company E of the 1st Maine Cavalry in 1861. He was wounded in the famous charge at Middletown, West Virginia in 1862, was captured, but later escaped into the mountains where, after much privation, he and a few followers made their way to the Union lines. After his return home he was successful in trade and farming. One of his daughters, Alice, became a prominent actress. After Blackhawk Putnam’s death the house served for a time as a restaurant.*
Smith Bridge
Constructed in 1910 by the Town of Houlton at a cost of $6,310.07, the Smith Bridge was a riveted steel, two-span Warren pony truss with an overall length of 173 feet. It was the second oldest and longest structure of the type known to exist in the State. The structure was significant as an example of early twentieth century bridge building technology in Maine, and as an unaltered representative of a class of steel trusses that have virtually disappeared from the State’s highways.
Smith Bridge spanned Meduxnekeag River at Lowery Road, 0.3 mile south of the Littleton town line in Houlton. It was dismantled in 1993 and replaced by a modern beam bridge. The bridge had carried a single lane road over the Meduxnekeag River in a rural section of Houlton, north of the city itself. By 1983, however, the bridge had deteriorated to the point that it had to be closed to vehicular traffic. Ten years later the bridge was documented by the Historic American Engineering Report. Then the bridge was dismantled and a new steel and concrete girder bridge constructed in its place in 1994.
Unitarian Church of Houlton
[Military Street] This picturesque 1902 church displays a variety of architectural features inspired by medieval precedents, along with wood shingles on the exterior surface and a rubble stone foundation. Its significance derives both from the uniqueness of design. The this church is the third one that has been occupied by Houlton’s Unitarian congregation since its organization about 1835. A fire in 1888 partially destroyed the original 1837 building. On May 17, 1902, the congregation’s second church building burned in a fire that destroyed a considerable share of Houlton’s commercial and outlying residential areas. The new and current church was begun in the same year.*
White Memorial Building
[109 Main Street] The finest residence of its style and period in Houlton, the White Memorial was built by Mrs. John C. Maclntyre on land acquired by her father, Eben Woodbury in 1843. Woodbury had arrived from Durham in 1827. He established, owned and managed the mail and stage line from Houlton to Mattawamkeag. Three of his houses were destroyed in succession by fire.
His daughter, Marion Louise (Mrs. John C. Maclntyre) built this Colonial Revival house in 1903. After her death in 1934, it was purchased by Mr. and Mrs. S. L. White who donated it to the town for the newly formed Aroostook Historical and Art Museum. The White Memorial Building is an architectural landmark and a monument to the generosity of the White family.* [See photo above.]




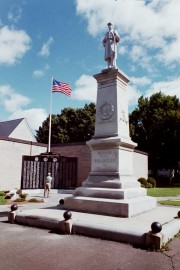
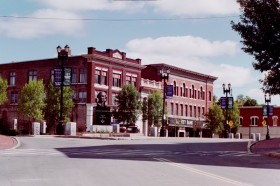
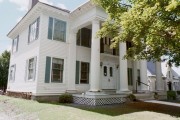
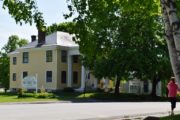

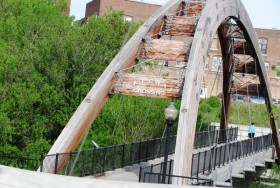

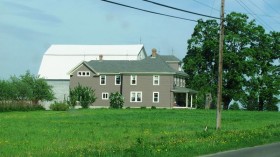

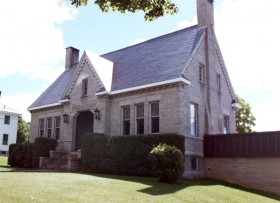
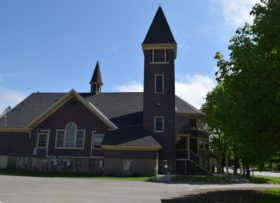
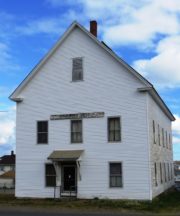
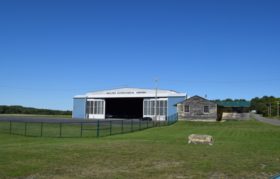

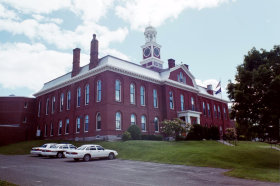
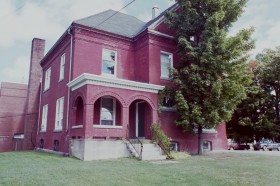

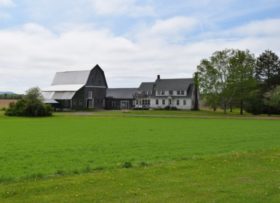
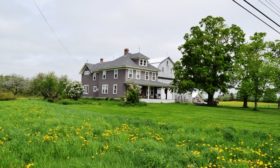
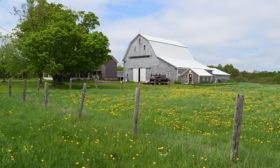
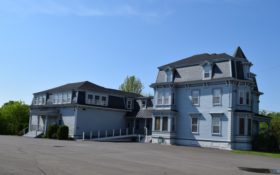
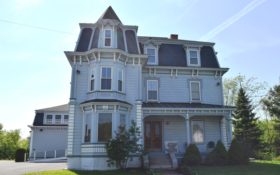
![Downtown Houlton (2005) [Erik Jorgensen photo] Downtown Houlton (2005)](https://maineanencyclopedia.com/wp-content/uploads/Houlton-Copy-280x209.jpg)
