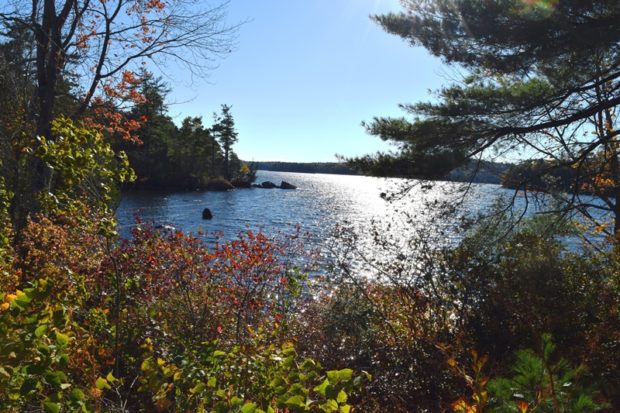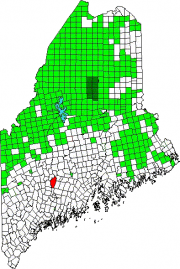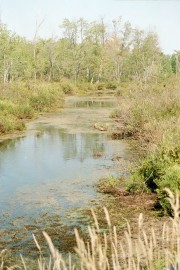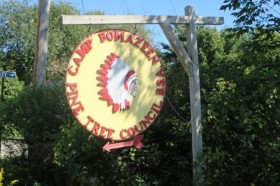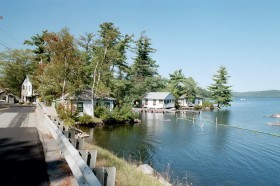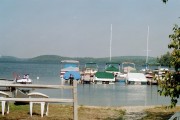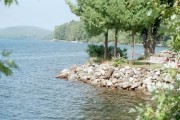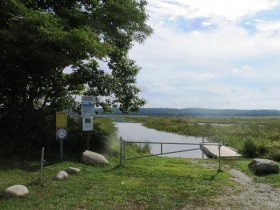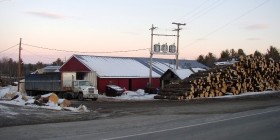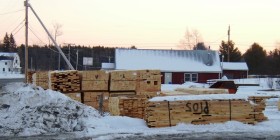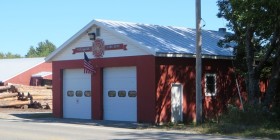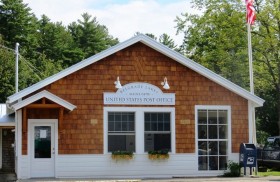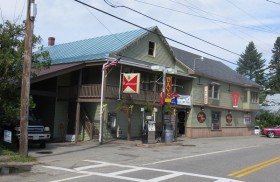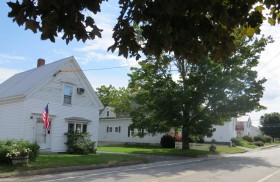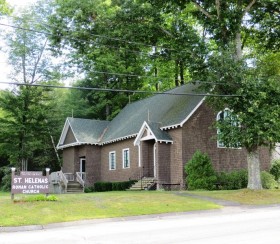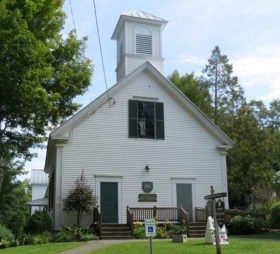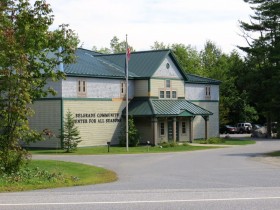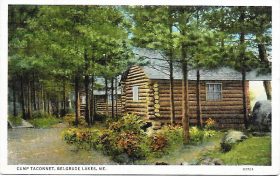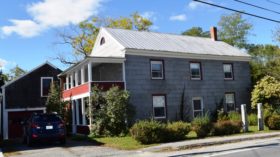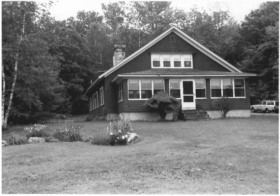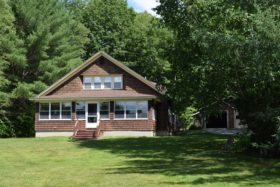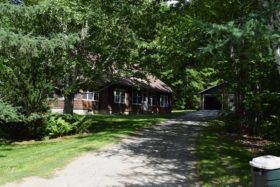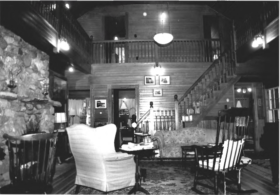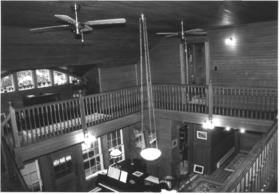| Year | Population |
|---|---|
| 1970 | 1,302 |
| 1980 | 2,043 |
| 1990 | 2,375 |
| 2000 | 2,978 |
| 2010 | 3,189 |
| Geographic Data | |
|---|---|
| N. Latitude | 44:29:17 |
| W. Longitude | 69:50:568 |
| Maine House | District 76 |
| Maine Senate | District 17 |
| Congress | District 2 |
| Area sq. mi. | (total) 59.7 |
| Area sq. mi. | (land) 43.3 |
| Population/sq.mi. | (land) 73.7 |
County: Kennebec
Total=land+water; Land=land only |
|
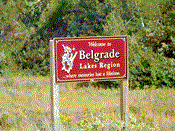 [BELL-grade] a town in Kennebec County, was first settled in the 1770’s. Incorporated on February 03, 1796, it may have been named by John V. Davis, who was involved in the incorporation, for the Serbian city.
[BELL-grade] a town in Kennebec County, was first settled in the 1770’s. Incorporated on February 03, 1796, it may have been named by John V. Davis, who was involved in the incorporation, for the Serbian city.
One version of the story is that, after it was captured by the Austrians in 1789, “The inhabitants of our Maine town, because of interest in the plight of the Serbians, named their town Belgrade.” (Chadbourne)
By 1790, Washington Plantation boasted 159 inhabitants, and by the year of its incorporation as Belgrade, 250.
Over the next hundred years, it annexed land from Sidney, Dearborn (now dispersed to surrounding towns) and Rome, and gave up land to Mount Vernon in 1846.
Belgrade’s population, more than double that of 1970, has shown continuous growth for the past several decades, slowly changing from a rural resort community to a residential suburb of Waterville and Augusta.
The town is a center for access to the Belgrade Lakes Region that attracts summer visitors to enjoy its fishing, boating and lakeside cottages.
Great Pond dominates the town and Belgrade Lakes village at the north end on Route 27 stands between Great Pond on the east and Long Pond on the west. Routes 8 and 11 are in the main village adjacent to Messalonskee lake, which extends into nearby Sidney and Oakland.
North Belgrade extends from the lakes to the town line with Smithfield on Route 8. I has its own fire station adjacent to an active sawmill.
Belgrade Lakes Village (2012):
Form of Government: Town Meeting-Select Board-Manager. See the 2002 Town Warrant for insights into local government.
Additional resources
Camp Abena, a summer camp for girls on the Belgrade Lakes, Belgrade, Maine: thirteenth season, 1919. (promotional booklet and application) 1919. [Orono. University of Maine. Raymond H. Fogler Library. Special Collections.]
Castle, Robert C. Notebook, 1912-1916. (Cataloger note: “A notebook used by a farmer in Belgrade, Maine. The notebook was used between the years 1912 and 1916 to record farm products bought and sold, recipes, work done on his farm buildings, crops planted, and occasionally as a diary. Many of the records are about his poultry farm and the number of eggs that he sold.” [Orono. University of Maine. Raymond H. Fogler Library. Special Collections.]
Chadbourne, Ava Harriet. Maine Place Names and The Peopling of its Towns: Kennebec and Somerset Counties.
Guptill, Robert A. Past and Present: Pictures and People of Belgrade, Maine, 1774-1976. Belgrade, Me. Heritage Committee of Belgrade Bicentennial Observance. 1976.
Yeaton, Carl et al. Town of Belgrade: Past and Present Pictures Places People 1796-1996. 1995.
History of Camp Taconnet on Great Pond. http://taconnetongreatpond.com/p_history.html
Click to enlarge image
Camp Taconnet has been a summer colony on Great Pond for years and is home to fifteen single-family cottages and several supporting buildings. According to the “History” The name is derived from an the name of Indian village of the 1600’s near the town of Winslow. The colony dates from 1881 when a schoolteacher from Massachusetts began camping on the island. Some of his colleagues began to camp on the island around 1881.
National Register of Historic Places – Listings
Photos, and edited text are from nominations to the National Register of Historic Places researched by Maine. Historic Preservation Commission.
Full text and photos are at https://npgallery.nps.gov/nrhp
Chandler Store
(Maine Route 27; N44° 31′ 40.51″ W69° 53′ 15.98″) Stone buildings are rare in Maine and the Chandler Store is one of only two small commercial structures built of this material, the other being the Granite Store of 1850-70 in Sullivan. The latter is built of rough cut granite slabs, unlike the well-dressed stone in the Chandler Store, and has a wood frame top section.
Unique in Maine is the chiseled inscription running across the sides and lintel of the door frame: “BUILT J. CHANDLER 1838”. Chandler hired two Irish stone masons to quarry the granite from Vienna Mountain. The slabs were sledded across Long Pond on ice. Charles S. Brown bought the building in 1922 and retained Charles Tibbetts of Rome in 1924 to cut additional windows. Brown also added a two story wood porch in 1927 when the building was converted into a house.
Foster Barn at Winterberry Farm
The barn in Belgrade that the Foster brothers, F. C. and E. L. Foster, built on their farm around 1900 to 1910 The turn of the 20th century shows a transition from a traditional, timber-framed, mixed-use barn to a more modern building focused on dairy farming. The transition is seen in the spatial plan of the barn, the equipment used in the building, and in the materials used in constructing and framing the structure. Each of these features reflects the family’s increased focus on dairy farming. The Foster Barn at Winterberry Farm was listed in the National Register for its architectural significance as an example of a type agricultural building that was evolving in the early 20th century.
The Birches
(.15 mile off East side of Foster Lane s South of jct. with Maine Route 27 Belgrade Lakes) Built in 1916, The Birches is a one-and-a-half story shingled frame cottage originally part of the lodging accommodations for The Belgrade, a summer resort on Belgrade Lakes. Its centerpiece was an expansive Shingle Style hotel that no longer stands. One of four cottages originally associated with the hotel, The Birches is the most intact example of three that survive.
Development of The Belgrade hotel and its surrounding grounds began in 1899, promoted as “The Best Sportsman’s Hotel in Maine.” It was a long rectangular Shingle Style building whose main side was dominated by a broad, centrally placed projecting gambrel roof; its first story was sheltered by a wraparound porch. Completed in time for the season of 1900, as “… a new structure of the colonial style of architecture, and presenting a very attractive appearance in the beautiful setting Nature has given it.”
In 1900 Belgrade had a population of 1,058. Traditionally, agriculture had been the chief occupation in town. Several small scale manufacturing firms offered some diversity to the local economy. By the turn of the 19th century, however, facilities like The Belgrade that catered to recreational tourists began to offer another means for employment, at least on a seasonal basis. The town’s location between a chain of lakes locally known as the Kennebec Ponds renowned for their game fish, offered the ideal combination of location and proximity to rail connections to attract people to the area. By this time there were four hotels in the town in the business of accommodating the seasonal tourist.
Although the initial promotional campaigns for The Belgrade appear to have emphasized the quality of the fishing, opportunities for boating and golfing offered additional attractions. The initial brochure also described the planned development of three or four log cabins in the vicinity of the hotel and the lake as a means to accommodate fishing parties “…who want to go off by themselves.” The success of The Belgrade appears to have been immediate since additions began in 1902. By 1908 two log cabins had been built on the grounds. In its 1910 brochure, the management announced the completion of an Italian Garden with a flowery promotion campaign. The continual improvements made to the grounds of The Belgrade catered to an expanding clientele whose recreational interests. This is evident in the construction of one and then a second tennis court, and the erection of an automobile garage, initially with a capacity for fifty cars, but was enlarged to accommodate seventy.
The season of 1916 opened with the addition of a third detached cottage that expanded the range of lodging accommodations. Described as a large bungalow, The Birches contained “…six large sleeping-rooms with four windows in each room, two baths and a living-room with open fireplace. Electric lights, electric heat, telephone and hot and cold water add to its comforts.” Within the next several years the fourth and final cottage was built.
The Belgrade hotel was destroyed by fire in 1955, the fate of many of Maine’s 19th and early 20th century hotel complexes. Shortly after the fire, The Birches was sold and used as a summer cottage until 1994 when it was converted for year-round occupancy. Architecturally, The Birches has many features of the informal bungalow building type. Its shingled exterior surface, expansive porch, and broad low pitched gable roof are common elements of bungalow design. Inside, the great hall has as large fieldstone fireplace, floor to ceiling height, and a balcony that wraps around the four walls. The Birches successfully evokes the image of a hunting lodge.* (Kirk F. Mohney B&W photos)


