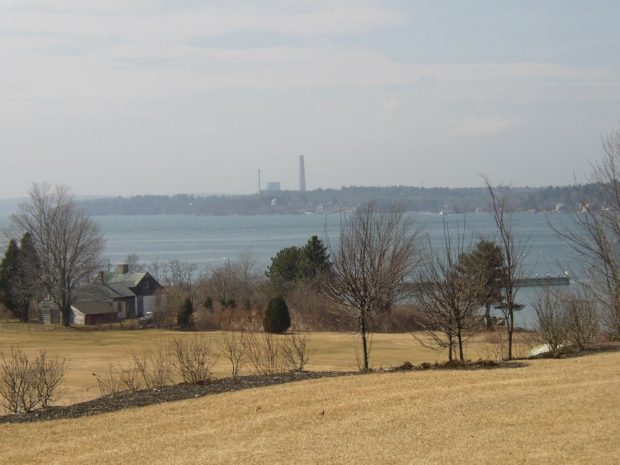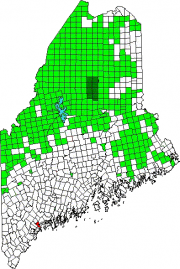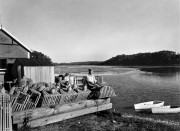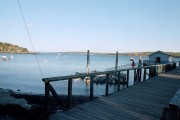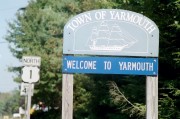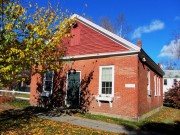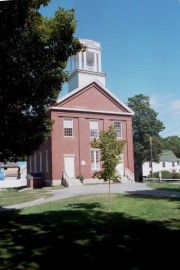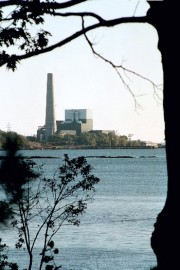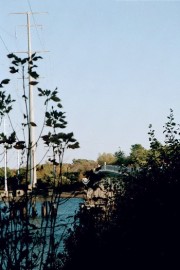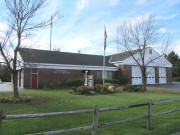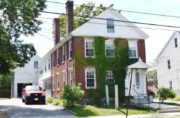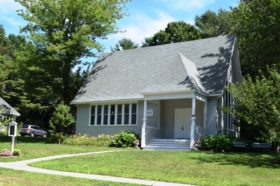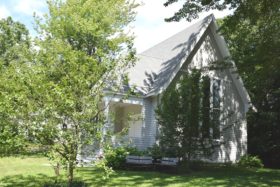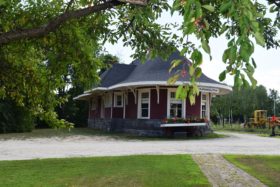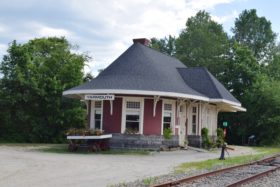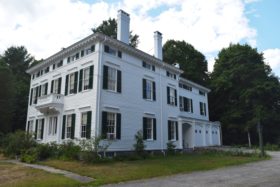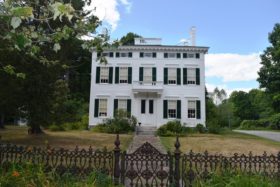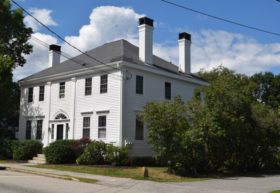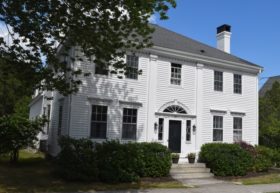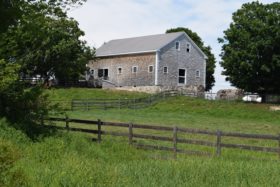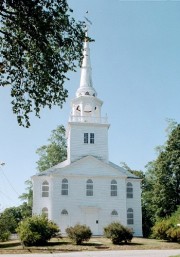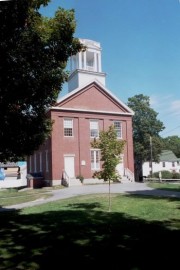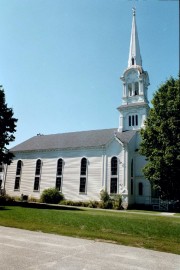Wyman Station power plant in Yarmouth on Cousins Island from Chebeague Island (2006)
| Year | Population |
|---|---|
| 1970 | 4,854 |
| 1980 | 6,585 |
| 1990 | 7,862 |
| 2000 | 8,360 |
| 2010 | 8,349 |
| Geographic Data | |
|---|---|
| N. Latitude | 43:47:15 |
| W. Longitude | 70:09:38 |
| Maine House | District 47 |
| Maine Senate | District 25 |
| Congress | District 1 |
| Area sq. mi. | (total) 22.9 |
| Area sq. mi. | (land) 13.3 |
| Population/sqmi | (land) 627.7 |
County: Cumberland
Total=land+water; Land=land only |
|
[YAR-muth] is a town in Cumberland County, incorporated on August 8, 1849 from a portion of North Yarmouth.
The area was settled in the 1630’s. The Royall (now “Royal”) River was named for William Royall, an early settler. The Westcustogo Plantation became the Plantation of North Yarmouth in 1680.
John Cousins, also an early settler, bought the island named for him from Fernando Gorges. Two shipyards were established on the island, one at Sandy Point and one at Birch Point.
A small schoolhouse (right) built around 1841 survives on West Main Street. “Brick School, District No. 4, c. 1841” reads the sign on its front wall.
The town is also home to an earlier school, North Yarmouth Academy. An independent, college-preparatory coeducational day school for students in grades 5-12, it was established in 1814.
In 2014 its mission declared “The Academy offers a structured program that establishes clear standards and high expectations in an environment that emphasizes values of mutual respect, trust, and community.”
Nineteenth century U.S. Representative Thomas Fessenden attended the Academy.
Cousin’s Island is home to a large, sometimes controversial, oil fueled electric power plant known as Wyman Station. The plant, whose stack can be seen for many miles out to sea, was built in 1958.
The Island is also the ferry terminal for service to Chebeague Island, once a part of the town of Cumberland, now a town of its own.
A major shipbuilding and manufacturing center in the 19th century, its focus moved to small scale fishing and lobstering in the 20th century. Now it has added a commuter residential role serving the greater Portland area.
Yarmouth was home to the Delorme Mapping Company, publisher of Atlases and Gazetteers and producer of GPS devices and software. Delorme was replaced by Garmin, LTD.
Form of Government: Town Meeting-Council-Manager.
Additional resources
Brewster, Stella Frances. Yarmouth, Maine: A Study of a Declining Village. 1932.
FreeHand, Julianna. The Only Woman on Board: the photographs, diaries, letters, and memorabilia of a Maine Sea Captain and his Wife, 1859-1908. Camden, Me. Picton Press. c1994.
Garniss, George W. Profiles of Yarmouth Heritage: A Review of the Historical Publications of the History of Yarmouth. Yarmouth, Me. Yarmouth Historical Society. 1967.
*Maine. Historic Preservation Commission. Augusta, Me. Text from National Register of Historic Places: http://pdfhost.focus.nps.gov/docs/nrhp/text/xxxxxxxx.PD
Maine State Archives. George French collection. [Lobsterman photo]
Rowe, William Hutchinson. Ancient North Yarmouth and Yarmouth, Maine, 1636-1936: A History. Yarmouth, Me. 1937.
Rowe, William Hutchinson. Shipbuilding Days and Tales of the Sea, In Old North Yarmouth and Yarmouth, Maine. Portland, Me. Marks Printing House. 1924.
Rowe, William Hutchinson. Yarmouth Personages, an Introduction. An attempt to revive the memory of individuals whose names were once household words in old North Yarmouth and Yarmouth. Yarmouth, Me. 191-?
Vaughan, Virginia W. Yarmouth, Maine: Coastal Town with a Shipbuilding Heritage. 1972.
National Register of Historic Places – Listings
Blanchard, Capt. S. C., House
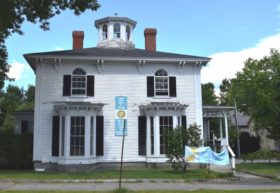 [46 Main Street] The Blanchard House, one of the most elaborate and finely detailed Italianate houses on the Maine coast, says a lot about both the position and success of its first owner and the skill of its designer, Charles A. Alexander. Born in Yarmouth in 1782, Captain Sylvanus Blanchard followed the sea for many years, and was one of the most successful sea captains in a state famous for producing men of this profession.
[46 Main Street] The Blanchard House, one of the most elaborate and finely detailed Italianate houses on the Maine coast, says a lot about both the position and success of its first owner and the skill of its designer, Charles A. Alexander. Born in Yarmouth in 1782, Captain Sylvanus Blanchard followed the sea for many years, and was one of the most successful sea captains in a state famous for producing men of this profession.
In later years, deciding to follow other pursuits, he turned his attention to shipbuilding in Yarmouth. The firm of Blanchard Brothers continued until 1893. Among noted vessels built under his supervision were: Admiral, Commodore,S. C. Blanchard, Pacific, Star, and Detroit. He became one of the most respected and influential citizens in Yarmouth. Blanchard lived to enjoy his fine house only four years, death occurring in 1859.
Charles A. Alexander, variously of Portland, New York, and Chicago, was an architect of undoubted talent whose output was prolific. Among his more noted commissions were the Fa1mouth Hotel and the Preble House in Portland, and the DeWitt Hotel in Lewiston, all large and impressive hostelries.
Another building at 158 Main Street claims another Sylvanus Blanchard house.
The large structure, in 2016, appeared to be a multifamily house with a shop at the front entrance.
Camp Hammond
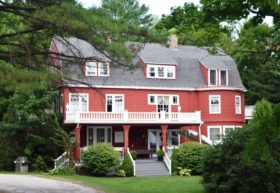 [74 Main Street; N43° 48′ 9.62″ W70° 11′ 22.93″] The principal significance of Camp Hammond (so named by its builder) is its mode of construction. It is an average Shingle style home. George W. Hammond, manager of the Forest Paper Company in Yarmouth, built this summer house in 1890 on land directly east of the mill, only a few hundred feet from his back yard.
[74 Main Street; N43° 48′ 9.62″ W70° 11′ 22.93″] The principal significance of Camp Hammond (so named by its builder) is its mode of construction. It is an average Shingle style home. George W. Hammond, manager of the Forest Paper Company in Yarmouth, built this summer house in 1890 on land directly east of the mill, only a few hundred feet from his back yard.
In a day when firefighting equipment was minimal and other fire prevention systems far from adequate, Hammond wanted a design that would reduce or at least slow down a potential fire. So he resorted to a construction technique then in common use for wood frame mill buildings. The result was a so-called “mill-built” house. Hammond determined that his house should be strong, have no concealed spaces, and be built of large dimension lumber to make it slow-burning. He particularly wished to avoid hollow walls where hidden fire could spread, was hard to combat, and where vermin could breed.
The basic construction consisted of a self-supporting frame of heavy posts and timbers in some ways like that of 18th-century New England houses. The frame was sheathed with dressed 3-inch pine plank, vertically for the walls and horizontally for the roof. Floors were laid in the same way, with an upper flooring of hard wood. All planking was grooved. The walls and roof were papered on the outside and shingled. There were no interior walls. The absence of traditionally finished interior walls does not have the barren effect which might be expected. The timbers and dressed sheathing were treated with various finishes and stains and coupled with massive fireplaces, particularly in the large galleried central hall, created a feeling of warmth and even grandeur.
Central Parish Church
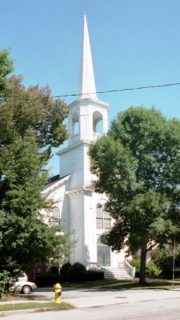 [146 Main Street] Yarmouth’s Central Parish Church is a handsome Italianate style frame building erected in 1860. The Central Parish was organized in 1859 as a Congregational society by disaffected members of the First Universalist Church. The Church flourished until the late 1870s or early 1880s, but in 1885 a wholesale loss of members to the mother Church occurred. As a result the two congregations agreed to consolidate, choosing to use the building and name of the Central Parish Church.
[146 Main Street] Yarmouth’s Central Parish Church is a handsome Italianate style frame building erected in 1860. The Central Parish was organized in 1859 as a Congregational society by disaffected members of the First Universalist Church. The Church flourished until the late 1870s or early 1880s, but in 1885 a wholesale loss of members to the mother Church occurred. As a result the two congregations agreed to consolidate, choosing to use the building and name of the Central Parish Church.
In 1920 the congregation became known as the First Universalist Church and in 1962 they merged with the Unitarians, but retained the Universalist name.
Cousins Island Chapel
[east side of Cousins Road, 1.9 miles Southeast of junction with Morton Road Cousins Island] The 1895 Cousins Island Chapel is a modest wooden frame building with Gothic detailing. It was built by and for the residents of Cousins and Littlejohns islands. A branch Church of the Baptist Church of Yarmouth was organized on Cousins Island in the summer of 1877. The congregation met in various places on the island until the Chapel was built, with a great deal of volunteer labor on the part of local residents and craftsmen.
One joiner gave money and several days work on the erection of the building, then when we came to furnishing sent up the chairs and helped on other arrangements, free of charge. The chandelier and wall lamps were given by the Central Society (Universalist Church) at Yarmouth; the Bible for the desk by J. T. Nowell of Melrose.
Although in its early history the congregation was loosely affiliated with the Baptist Church of Yarmouth, the chapel has served as an ecumenical center for the entire community. The chapel was regularly used through World War II, after which it was closed for several years. In the mid 1950s interest in reviving the chapel’s function led to the formation of a group that continues to maintain the building and to hold services in it during the summer months.*
The Cousins and Littlejohn Island Improvement Association was active in 2017.
First Parish Congregational Church
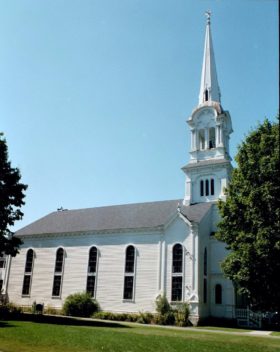 [135 Main Street; N43° 47′ 57.15″ W70° 10′ 59.27″] First Parish Congregational Church in Yarmouth is an imposing Italianate frame building erected in 1868. Plans for the church were executed by the Portland architect George M. Harding who designed nearly seventy buildings in Maine from Saco to Houlton. The decorative scheme on both the interior and exterior of First Parish Church is lavish and reflects the taste for florid ornamentation that prevailed in the United States during the latter half of the 19th century.
[135 Main Street; N43° 47′ 57.15″ W70° 10′ 59.27″] First Parish Congregational Church in Yarmouth is an imposing Italianate frame building erected in 1868. Plans for the church were executed by the Portland architect George M. Harding who designed nearly seventy buildings in Maine from Saco to Houlton. The decorative scheme on both the interior and exterior of First Parish Church is lavish and reflects the taste for florid ornamentation that prevailed in the United States during the latter half of the 19th century.
The First Parish traces its beginnings to the early 18th century. Their first place of worship was the Old Meeting House Under the Ledge (c. 1730) located on what is now Oilman Road near Route 88 in Yarmouth. Services were held there until 1818 when a second frame church, “The Old Sloop,” was built at a more central location on the corner of Bridge and Main Streets almost directly across from the present church. The name of this Federalstyle church is thought to have come from the fact that ship’s timbers were used in its construction. The “Old Sloop” functioned as a public hall until 1879 when it was torn down.
The post-Civil War years in Yarmouth were prosperous ones as shipbuilding in the area flourished. The increasing affluence of the congregation appears to have prompted it to build a larger, more extravagant church. Pews were sold to help finance the construction, which began during the spring of 1867. The church was dedicated in January of 1868.
North Yarmouth Academy
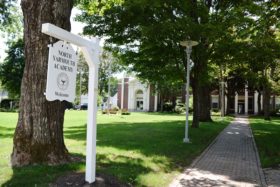 [On Maine Route 115] Perhaps the most significant educational event in New England during the 19th century was the emergence of private academies in many of the larger towns. In the 18th century, secondary education was generally available only to the wealthy who could afford tutors or who sent their children to England for pre-college training. In a few towns local ministers conducted classes for gifted pupils beyond the primary level, but in general the opportunity for college preparation was extremely limited.
[On Maine Route 115] Perhaps the most significant educational event in New England during the 19th century was the emergence of private academies in many of the larger towns. In the 18th century, secondary education was generally available only to the wealthy who could afford tutors or who sent their children to England for pre-college training. In a few towns local ministers conducted classes for gifted pupils beyond the primary level, but in general the opportunity for college preparation was extremely limited.
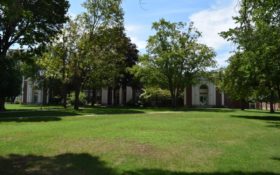 Nevertheless the Puritan interest in intellectual pursuits remained strong and manifested itself in the academy movement. One significant result of this was the enlargement, proliferation and democratization of New England colleges and universities as the number of eligible students rapidly increased. In 1810, in spite of hard times brought on by the Embargo and Non-Intercourse Acts, a group of North Yarmouth citizens petitioned the General Court of Massachusetts to establish an academy. An Act of Incorporation was issued in 1814; the school opened in 1815.
Nevertheless the Puritan interest in intellectual pursuits remained strong and manifested itself in the academy movement. One significant result of this was the enlargement, proliferation and democratization of New England colleges and universities as the number of eligible students rapidly increased. In 1810, in spite of hard times brought on by the Embargo and Non-Intercourse Acts, a group of North Yarmouth citizens petitioned the General Court of Massachusetts to establish an academy. An Act of Incorporation was issued in 1814; the school opened in 1815.
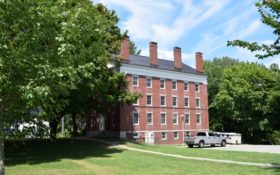 In 1826 the State of Maine granted the Academy one half of a township, the proceeds of which placed it on a firm financial footing. By 1841 enrollment had increased to a point which made necessary the construction of Russell Hall as a dormitory and in 1847 Academy Hall for a classroom building replacing an earlier wooden structure which was moved elsewhere. In 1873 the Academy and the town established a free high school for local students. After the town built a public high school, the Academy reverted to its former fully private status.
In 1826 the State of Maine granted the Academy one half of a township, the proceeds of which placed it on a firm financial footing. By 1841 enrollment had increased to a point which made necessary the construction of Russell Hall as a dormitory and in 1847 Academy Hall for a classroom building replacing an earlier wooden structure which was moved elsewhere. In 1873 the Academy and the town established a free high school for local students. After the town built a public high school, the Academy reverted to its former fully private status.
North Yarmouth and Freeport Baptist Meetinghouse
[Hillside Street] In the late 18th century, the Baptist movement began to spread into the province of Maine, introduced at first by traveling preachers. The first converts in North Yarmouth were Baptized at the Lower Falls on the Royal River in 1793. This dissident group, the first to break away from the established Congregational Church, met for several years in private homes, schoolhouses, and barns, until, in 1796, they built what was one of the first meetinghouses in Maine for worship in accordance with the Baptist rite. It is apparently the oldest Baptist meetinghouse in Maine and certainly the oldest church in the town of Yarmouth.
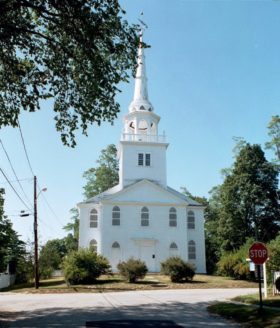 The Baptist Meetinghouse was built on a commanding hilltop on the edge of Yarmouth’s Upper or Corner Village. Being near the center of the scattered township, it housed the town meetings for many years. The 1796 meetinghouse was built by 40 proprietors. It was financed by the sale of the pews as was the custom. The Baptist Religious society of North Yarmouth and Freeport belonged to the Bowdoinham Association and was one of the first congregations to build its own house of worship.
The Baptist Meetinghouse was built on a commanding hilltop on the edge of Yarmouth’s Upper or Corner Village. Being near the center of the scattered township, it housed the town meetings for many years. The 1796 meetinghouse was built by 40 proprietors. It was financed by the sale of the pews as was the custom. The Baptist Religious society of North Yarmouth and Freeport belonged to the Bowdoinham Association and was one of the first congregations to build its own house of worship.
In 1825 and again in 1837, extensive exterior alterations were made giving the building a combination of Colonial, Federalrevival, Gothic, and Greekrevival features. The meetinghouse was abandoned for a new Baptist Church in 1889, and was bought By Mr. and Mrs. George W. Hammond, who opened it as an antiquarian society and the town’s first library between 1890 and 1900. In 1910, the Hammonds gave the building to the town of Yarmouth, which used it for town affairs and a polling station until 1946. During World War II the tower was used as an aircraft observation post staffed by the townspeople 24 hours a day.
At the request of the town, the Village Improvement Society assumed responsibility of maintaining the building in 1946. In 1978, while no longer in regular use as a house of worship, the meetinghouse was very much part of the town’s life. Well-attended ecumenical services were held there annually, including the high school baccalaureate ceremony. It was also used for weddings and occasionally for concerts, meetings, and plays.*
The town holds a nondenominational church service there each year during the Yarmouth Clam Festival. And people regularly rent the property for weddings and other special events. In 2011 the Town of Yarmouth funded a restoration project for the steeple.
Grand Trunk Railroad Station
[Maine Route 115; N43° 48′ 6.05″ W70° 11′ 26.89″] Early railroad stations are among the most endangered species of buildings in Maine. Fortunately, the Grand Trunk Station in Yarmouth has been handsomely restored and has new life thanks to adaptive reuse. This neat little station is architecturally unique in the state, located on a historically important railroad route.
Differing from the traditional Stick Style-Italianate stations that predominated during the last two decades of the 19th century, this building, has a much more steeply pitched hip roof, the north end of which descends to cover a curved church-like form not found in other Maine stations. The high rising granite block wall base also lends a stylish distinction not found in earlier small stations.
Chartered in 1845, the Atlantic and St. Lawrence Railroad from Portland to Montreal was the brainchild of John Alfred Poor, Maine’s visionary railroad pioneer. He contemplated the construction of this route to divert to Portland the commerce of Canada and the Great Lakes area away from the St. Lawrence River, which was frozen part of the year. Completed in July of 1853, the road was leased the following month to the Grand Trunk Railway of Canada. Although Portland was the actual terminus of the railroad in the United States, Yarmouth was the point at which the Grand Trunk crossed the Maine Central Railroad.
Merrill, Capt. Reuben
[House, 97 W. Main Street; N43° 48′ 10.99″ W70° 12′ 15.60″] Captain Reuben Merrill House has both historical and architectural significance. Captain Merrill, for whom the house was built in 1858, was a leading mid-19th century sea captain. He was born in the nearby community of Cumberland on December 2, 1818, went to sea in his youth, and rose to become a master mariner. During his career, Captain Merrill commanded the merchant ships Cumberland, Yarmouth, Esther, and Champain.
He lost his life on June 16, 1875, during the wreck of the Champlain. That vessel had almost completed a voyage from New York to California when it entered a heavy fog and struck the Farallones Islands near San Francisco. Captain Merrill was the last man to leave the ship after being assured that the rest of the crew was safe in life boats. As he entered a boat, he was struck by a part of the rigging and killed.
Captain Reuben Merrill’s long career at sea and its courageous ending symbolize the life of the 19th century Maine sea captain. After Captain Merrill’s marriage to Hannah Elizabeth Blanchard in 1846, the couple moved to Yarmouth. More than a decade later in 1857, Captain Merrill commissioned the prominent Portland architect Thomas J. Sparrow to draw plans for what was to become the grandest mid-19th century home in Yarmouth.
Mitchell House
[40 Main Street] A classic example of Federalstyle , the Ammi R. Mitchell House is important also as the home of two noteworthy Yarmouth, citizens. Dr. Mitchell, born in 1762, was an early leader in Yarmouth. Respected as a practicing physician, he was active in town improvement and was instrumental in getting the Union Wharf built in 1796 so Yarmouth could be used as a port. He was the largest of the original donors to North Yarmouth Academy and was one of two largest stockholders in the Academy. Dr. Mitchell was on the first board of trustees for the Academy, and was president of that board for 2 years. He was an orator in the North Yarmouth fraternity in 1802, and Deacon of the First Church in 1803. Dr. Mitchell served ten terms in the Massachusetts Legislature, and was elected State Senator in 1808. He died in 1824.
A later owner of the Mitchell House, Dr. Eleazer Burbank was asked to fill the vacancy left by the death of Dr. Gad Hitchcock. Burbank filled the need in 1838, leaving a 22-year old practice that had established his reputation. Burbank had started that reputation for diligence and honor by walking 100 miles to Dartmouth, College to begin his undergraduate education. He then received an M.D. at Harvard College, and returned to Poland to practice. In 29 years of service to Yarmouth as a skilled and intelligent physician, he also found time to be moderator of the annual town meetings, serve in the Maine Senate, in 1857-58, and be Deacon of the Congregational Church for 16 years.
Prince, Gushing and Hannah, House
[189 Greely Road] The Gushing and Hannah Prince House is a two-story five-bay frame dwelling built about 1785, but probably remodeled about 1830. In its overall form and exterior detailing, the house is representative of late 18th and very early 19th century rural farmhouses in Maine. It is located in a neighborhood of historic farmsteads along Greely Road. But the agricultural landscape has, unfortunately, been altered by modern residential development.
In 1785 Gushing Prince (1745- 1827) purchased 122 acres from his father Paul Prince, in the 120 acre division of [ancient] North Yarmouth west of the Royal River. The house was probably built shortly thereafter. At the time that Gushing and his wife Hannah moved to their new home they had five children, and three more would be born on the Greely Road farm.
After the death of Gushing Prince, the house and farm passed through a number of inter-family deeds until the various interests were acquired by his son Thaxter Prince and son-in-law Levi Blanchard, who had married Olive Prince in 1825. In 1832 Levi Blanchard obtained 82 acres from the northern section of the original Lot 120 that included the house. Descendants of the Blanchards occupied the house until 1912 when it was sold out of the family. It changed hands several times in the 20th century, and in 1959 the size of the associated parcel of land fell to its present twelve acres. In 1960 the property was acquired by Ruth Trappan, a retired educator from New Jersey, and upon her death in 1997 it was left to the Yarmouth Historical Society.
In 1999 historical society planned to sell the house with preservation covenants. In 2017 is was privately owned.


