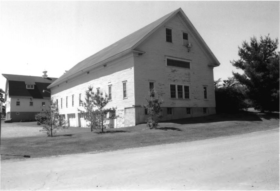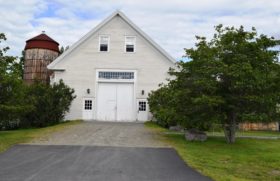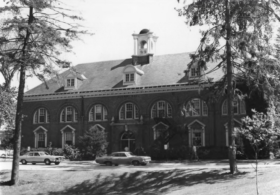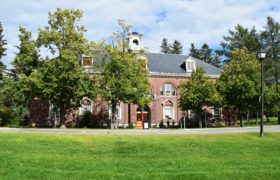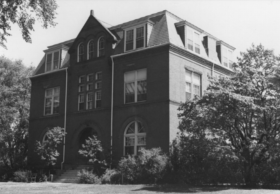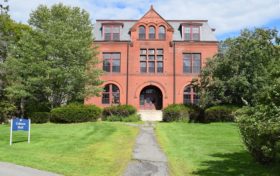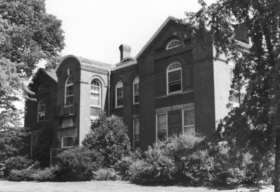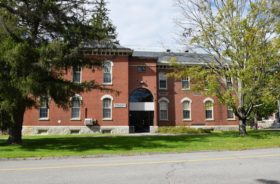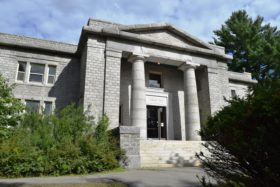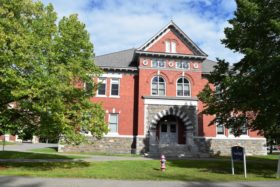National Register of Historic Places – Listings
Photos, and edited text are from nominations to the National Register of Historic Places researched by Maine. Historic Preservation Commission.
Maine Experiment Station Barn
[University of Maine campus] Built in 1885, this long gable roofed building was the original agricultural structure used by the Maine Experiment Station. It was built adjacent to the State College’s 1874 cow barn and stood amid a variety of other structures that comprised the college farm. This is the lone remnant of that complement of agricultural buildings that stood on the campus during the late 19th century. In 1885 the Maine Legislature enacted a law establishing the Maine Fertilizer Control and Agricultural Experiment Station for the purpose of “protection from frauds in commercial fertilizers, and from adulteration in foods, feeds, and seeds, and for the purpose of promoting agriculture by scientific investigation and experiment.”
The station was located at, although not initially linked administratively to, the State College of Agriculture and Mechanic Arts, which itself was founded nineteen years earlier as Maine’s land grant institution. The activities of the station were initially conducted in two campus buildings. A chemical laboratory was provided in a portion of the main college laboratory (Fernald Hall), and a three acre parcel for field experiments was set aside for the farm. Feeding experiments were undertaken in the barn that had been newly built by the College. Stalls were provided for seventeen cows and a number of horses, the latter of which were for “…such station officers as live at a distance from the College buildings.”
Phi Gamma Delta House, Orono, 1925
The Phi Gamma Delta House is important both for its architecture, and for its association with the educational programs of the University of Maine. In the early 20th century, the University of Maine’s population grew more quickly than its capacity to house its students. Built in 1925, the Phi Gamma Delta House, along with other chapter houses on campus, provided living space for its fraternity brothers, thereby assisting the University of Maine in its mission to provide a college education in Orono. It is significant for its architecture as a good example of the Tudor style in an educational setting and it is the only Tudor-style fraternity house on the University of Maine campus. With its intact dormitories, study rooms, public spaces, kitchen and meeting hall, Phi Gamma Delta fraternity house is also a good example of a specific building type. The house has seen very few exterior or interior renovations since construction was complete on the building in 1925, and continues to serve as the chapter house for the fraternity.
University of Maine at Orono Historic District
[Munson, Sebec, and Schoodic Roads]
The buildings in the District represent the earliest structures remaining on this first and principal campus of the state university. Founded as a result of the Morrill Land Grant Act of 1862, the Maine State College of Agriculture and Mechanic Arts opened its doors to students for the first time on September 21, 1868. At that time there were only two professors and twelve students. Life at the young college was quite different from today. The accommodations for students were extremely primitive and sanitary requirements were satisfied by a giant unheated privy on the slope behind Fernald Hall. The Town of Orono was in its heyday,boasting the largest sawmills on the Penobscot. Logs jammed the Stillwater River as booms and a canal channeled them into the Basin Mills at Orono.
But on Marsh Island where the little college began, life was largely removed from this activity. There was no public transportation between the town and the college until the electric trolley came during the 1880s. Since most of the students taught school periodically for self-support, the academic year was set up around their schedules. The fall semester, for example, ran from August through Thanksgiving followed by an eleven week vacation and the spring semester concluded around July 4th with a month off for haying season. The modern college year was not instituted until 1898, the year after the State Legislature officially renamed their “cow college” the University of Maine.
The original plan of the campus was drawn by the preeminent landscape architect Frederick Law Olmstead, who also drew up a proposed curriculum and statement of educational philosophy for the College. The earliest building within the district, Fernald Hall, was built with student labor between 1868 and 1870. Manual labor was a part of the educational program, classes being held in the mornings and work on the farms and buildings being done in the afternoons. Holmes Hall, built in sections between 1888 and 1913 and Coburn Hall, 1887- 1888 were both designed by Frank E. Kidder, Boston architect and 1879 alumnus of the College.* [Frank A. Beard B&W photos]
Lord Hall was built in 1904 as a laboratory and shop building for the Mechanical and Electrical Engineering departments. It was named for Henry Lord, a lumberman from Bangor and president of the Board of Trustees when the building was constructed.
The 1906 Carnegie Hall was as a library for the university. It was built of Hallowell granite in the classical revival style and sited on a hill overlooking the Stillwater River. It was named “Carnegie Hall” because industrialist Andrew Carnegie’s $50,000 gift funded it. Unfortunately, some of the building’s most significant architectural features were removed in the mid-20th century when it was retrofitted for other purposes.
University of Maine at Orono Historic District, Boundary Increase (2010)
In 1978, the University of Maine at Orono Historic District was listed in the National Register of Historic Places. That district focused on the oldest of the university buildings (1868 – 1909) and was located in the western section of the 600 acre campus.
The goal of the Historic District Boundary Increase was to provide additional descriptive information on those already listed properties, add information about their site, location, and landscape, and to then expand the boundaries of the district to encompass the adjacent resources and landscapes built between 1891 and 1942.
The University of Maine was founded as the Maine State College of Agriculture and Mechanic Arts in 1865, with Federal funding from the Morrill Act of 1862, which provided land to states to finance higher education in agriculture and engineering, creating “land grant” colleges and universities. The Campus grew in roughly three phases. The initial phase began with the formation of the college in 1865 and extended to the mid-1910s. During that period the campus consisted of academic buildings facing the Stillwater River and agricultural buildings for the college farm located to the east.
In 1866 the College’s trustees hired the renowned landscape architect Frederick Law Olmsted to design a plan for the campus that used the river as its focal point. Although they never fully executed Olmsted’s design, the Trustees adopted many of his ideas in the early years of campus planning. During the second phase of campus development, from the early 1920s to the end of World War II, the central Campus Mall and the South Mall became the locus for new construction. The University hired the Olmsted Brothers, Frederick Law Olmsted’s successor firm, to provide a campus plan in 1932, provided the plan by which the campus has in 2010. The third, post World War II, phase of campus development, is beyond the scope of the current district expansion.


