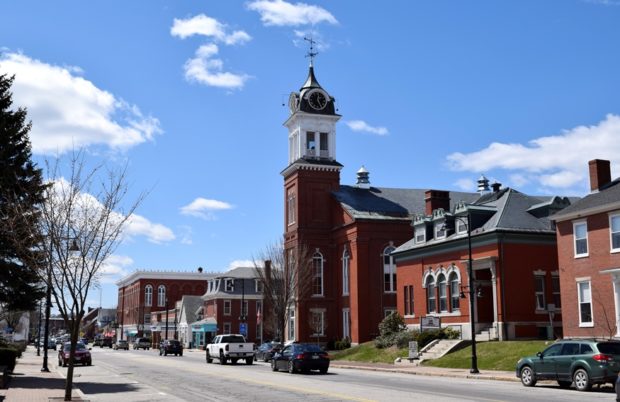
| Year | Population |
|---|---|
| 1970 | 11,678 |
| 1980 | 12,921 |
| 1990 | 15,181 |
| 2000 | 16,822 |
| 2010 | 18,484 |
| Geographic Data | |
|---|---|
| N. Latitude | 43:32:14 |
| W. Longitude | 70:27:17 |
| Maine House | Dist 14,15,16 |
| Maine Senate | District 31 |
| Congress | District 1 |
| Area sq. mi. | (total) 39.4 |
| Area sq. mi. | (land) 38.5 |
| Population/sq.mi | (land) 480.1 |
County: York
Total=land+water; Land=land only |
|
[SOCK-owe] is a city in York County, settled in 1623 and organized as a town on July 5, 1653. With the authority of his 1639 Grant, Sir Fernando Gorges established a general court for his new province in Saco.
After ruinous Indian raids and wars, the area was incorporated as the District of Pepperrellborough, in honor of Sir William Pepperrell, On June 9, 1762.
Pepperrellborough was incorporated as a town on August 23, 1775. Its name was changed to the ancient designation Saco.
While some suggest the name derives from the Sokokis Indians of the area, others believe it is of Indian origin meaning “the outlet.” However, Lawrence Bond notes that Estaban Gomez, an early explorer, called it Bahia de Saco or Bay of the Sack in 1525.
John Fairfield, Congressman, U.S. Senator, and Maine Governor, was born here in 1797.
In 1811 Saco Academy was founded after 37 Saco citizens petition the Massachusetts legislature to establish an academy in Saco. Later renamed in honor of benefactor Dr. Thomas G. Thornton, the school was destroyed by a suspicious fire in 1848 and was not reopened until 1889.
According to A Gazetteer of the State of Maine,
Lumbering was the early business of the place, and the raw material was here turned into all varieties of stuff; and a large business was carried on in it with the West Indies. In 1811 Joseph Calef and Thomas Cutts erected on Factory Island a rolling and slitting mill for iron, and eleven machines for making nails. A company, consisting mostly of Boston capitalists, began preparations for a cotton mill on Factory Island, cutting a canal through the solid rock to conduct the water power.
The mill burned in 1830 and was replaced by the York Manufacturing Company’s textile mill still flourishing in 1881.
Eastman Memorial Park Veterans Memorial (2018)
The city charter of Saco was adopted on February 18, 1867. In 1883 it set off land to for the new town of Old Orchard, now Old Orchard Beach. Mayor of Saco and later U.S. Representative Peter Garland was a resident of the city.
Goosefare Brook nature preserve is a 309-acre waterfront parcel purchased by the Nature Conservancy as an addition to the Rachel Carson National Wildlife Refuge.
One half of the Biddeford-Saco metropolitan area, the city has its own extensive beach and Ferry Beach State Park. It is one stop on AMTRAK’s Downeaster rail service. Occupying the east side of the Saco River as it enters Saco Bay, the city is the eleventh largest community in Maine.
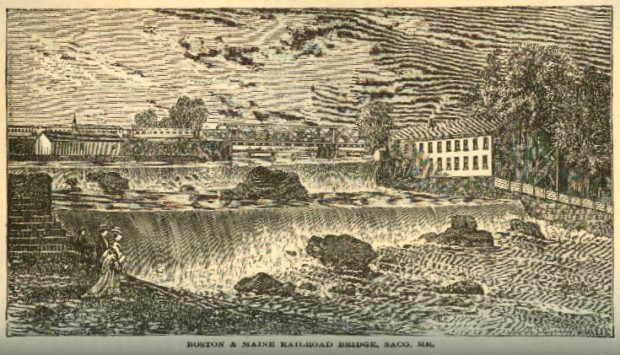
Boston & Maine Railroad Bridge, River and Mill on the Saco River from A Gazetteer of the State of Maine, 1886
Form of Government: Council-Mayor-Administrator.
Additional resources
Dyer Library and Saco Museum. http://www.dyerlibrarysacomuseum.org/
Fairfield, Roy P. New Compass Points: Twentieth Century Saco. Saco, Me. Bastille Books. c1988.
Fairfield, Roy P. Sands, Spindles, and Steeples: a History of Saco, Maine. Bowie, Md. Heritage Books. 2003.
First Book of Records of the Town of Pepperellborough Now the City of Saco. Printed by vote of the City Council, March 18, 1895. Portland, Me. Thurston Print. 1896.
*Maine. Historic Preservation Commission. Augusta, Me. Text and black & white photos from National Register of Historic Places.
Marriages Parish Notre Dame de Lourdes, 1928-1985, Saco, Maine. Compiled by The Franco-American Genealogical Society of York County, Me. with the cooperation of McArthur Library. Biddeford, Me. F.A.G.S.O.Y.C., 1986?
Owen, Daniel E. Old Times in Saco: a brief monograph on local events. Saco, Me. Biddeford Times. 1891.
Sutton, Katharine Augusta and Robert Francis Needham. Universalists at Ferry Beach: a History. Boston Universalist Pub. House. 1948.
Varney, George J. A Gazetteer of the State of Maine. 1886. pp.486-492.
National Register of Historic Places – Listings
Deering, J. G., House
[371 Main Street] Mr. Joseph Godfrey Deering, 1816-1892, was born in Waterboro. He ran a grocery store in Pepperrell Square in Saco. In 1866 he bought a sawmill on Spring’s Island in neighboring Biddeford and switched from the grocery business to the lumber business, in which he became enormously successful. Deering Lumber Company became one of the state’s largest producers of building supplies.
In 1869 Deering bought a brickyard and had plans made for this building using Indiana limestone for the outside trim and black walnut for the moldings and stair work. The house was completed in the fall of the same year.
With no public water in Saco at the time, a large tank was placed on the third floor and pumped full from a well in the yard. The house also claims to be the first to have running water and a toilet in York County.
Frank Cutter Deering, 1866-1939, son of Joseph Godfrey Deering, inherited the house in 1892. He remodeled the it and added to the rear of the building as the traffic increased on Main Street. The remodeling and additions were done by:John Calvin Stevens and John Howard Stevens in 1915; Joseph Stickney in 1920 and Bineford & Wardsworth 1929-1930.
Mr. Joseph Godfrey Deering, and Miss Annie Kathering Deering, children of Frank Cutter Deering, inherited the house in 1939. In 1955 they remodeled the house for library use and gave it to the Dyer Library Association, It has been used as a library ever since. The house is the finest of its style in the city and outstanding in the context of the entire state.*
Grant Family House
[72 Grant Road] The c. 1800 Grant Family House is a Federal style home. A variety of Italianate details were added during a late 19th century remodeling. Its modest exterior masks the interior of remarkably well preserved stenciled wall decorations in the entry hall and the parlor. Said to have been executed during the second quarter of the nineteenth century, in what has been termed the “Eaton Style”. The “Eaton Style” is named for Moses Eaton, an artisan from Hancock and Dublin, New Hampshire.
Eaton has been identified as one of the early 19th century practitioners of this art. However, there were other painters using what were often similar motifs and compositions, and their work has been found throughout New England. Unfortunately, their names are obscure since documentation is practically non-existent. In Maine, some ninety examples have been documented in varying states of preservation. Those at the Grant house were known at an early date, and their existence widely broadcast when they appeared in Janet Waring’s pioneering work on the subject entitled Early American Stencils (1937). Waring had been particularly interested in discovering for the first time what she termed the completed pineapple motif in the hall. Those stencils found in the Grant house are certainly representative and, in 1990, an excellent state of preservation.* [Kirk F. Mohney photos]
Jacobs Houses and Store
[9-17 Elm Street] This group of buildings all date from within a decade of each other and were built and owned by brothers, Benjamin and Moses Jacobs, both successful businessmen. The buildings exhibit a late Federal streetscape of unusual unity, historically and architecturally. In 1817, a two acre parcel on Elm Street between Water and Storer Streets was purchased by the Jacobs brothers. Benjamin completed a house for himself on the Storer Street corner in 1820. This house is a virtually unaltered Federal structure.
Sometime before 1826, Moses Jacobs built a house next to that of his brother in the middle of the block. This house appears to have originally been virtually identical to his brother’s, but a later owner changed it to a double house, fortunately with little interior alteration. In 1826, Benjamin built on the corner of Water Street a fairly ambitious brick commercial block, apparently as an investment rental property. The first floor has been considerably altered but always used as a store. The apparent success of the brothers came to a disastrous end in 1827 when Moses died and Benjamin apparently went bankrupt. In that year both houses were sold to different buyers. The store and all of Benjamin’s other property was sold to meet all his debts.*
Rendezvous Point Burying Ground
The Rendezvous Point Burying Ground is a small, long-abandoned cemetery in a built-up rural section of Saco. The cemetery was established as a public burying ground without an associated religious affiliation or buildings. Used since at least 1721, the site was donated to the town by James Coffin in 1827. The cemetery is significant for its association with early exploration and settlement in the area. The cemetery contains graves of the early European residents of the permanent settlement of Saco, established in 1713. It appears to include a number of un-marked graves that could date from even earlier than the first dated stone. The cemetery is also significant for folk art carvings on several of the stones. The death heads and other motifs are the work of unidentified skilled carvers. This cemetery derives its primary significance from its age, association with early local settlement patterns, and folk art.
Saco Central Fire Station, 1938-1963
The Saco Central Fire Station, built with federal Public Works Administration funding in 1938, was listed in the National Register of Historic Places for its local significance in the development of the city and its association with politics and government. It represents efforts by the local city government to provide modern and efficient fire protection services to its community, as required under the city charter and ordinances. Construction of the station was accomplished with assistance from one of the several innovative federal work relief programs developed in the 1930s by the Roosevelt Administration in response to massive unemployment during the Great Depression.
Saco City Hall
[300 Main Street] In the mid-19th century, the town of Saco had become an important industrial center. From 1830 to 1860, the population of Saco had doubled. For years residents held their town meetings in the old meetinghouse on the commons. Then they moved to the vestry of the Congregational Church. As the number of citizens sharply increased, the need for a larger town hall became evident. The new city hall was completed in 1855. Thomas Hill was the architect and carpenter, and two local masons, Abraham and Barnabus Cutter, did the brick work. Besides being an impressive transitional Greek Revival-Italianate style building, the Saco City Hall reflects the growth and progress of this important Industrial center in the mid-19th century.* [See photo above.]
Saco High School
[Spring Street] The Old High School is probably Saco’s finest Victorian public building, and one of York County’s more important school buildings of the latter half of the 19th century.
Probably the last of many public schools designed by the noted Portland architect George M. Harding, the building’s clear proportions and restrained but precise detail mark it among the architect’s most enduring public buildings. Harding had used the general configuration of the school in a number of previous plans, including that of the J. Winslow Jones House in Portland (1871, since destroyed) and, most noticeably, Searsport High School (1870).*
Saco Historic District
[roughly bounded by Elm, North, Beach, and Main Streets]
This Historic District acknowledges the rich architectural and social heritage that makes the Saco Valley distinctive and important to the broader understanding of the history and culture of Maine. The District covers a wide area and encompasses an impressive variety of architectural styles, reflecting the unusually complex social structure that evolved in the city over more than two hundred years. The District covers a broad spectrum of social history and includes some of the most important examples of architecture in southern Maine, including commercial and civic buildings. Residential structures reflect most major trends in American architecture from the late 18th to the mid-20th centuries.
To understand fully the importance of the District, one must first consider the complex history of property ownership and development that led to the uniquely rich complement of architectural styles and types. Perhaps as important as any building individually is the group as a whole, and the ordered and well-documented way in which the neighborhoods on the eastern side of the Saco River developed.
Other houses in the residential area:
Though the history of European settlement in the Saco Valley predates the Pilgrim era, the rich and colorful history of Saco in the 17th century has little to do with understanding modern Saco. The first and farthest-reaching event in the development of Saco was the Pepperrell purchase of James Gibbins’ third division of the original Lewis and Bonython patent in 1716. All of the proposed Historic District lies within this land purchase.Young William Pepperrell’s purchase covered 5,000 acres and included timber privileges for an additional 4,500 acres. Pepperrell immediately subdivided his land, not into house lots, but in broad swatches perpendicular to the river. These were sold to Nathaniel Weare, millwright, and Humphrey Scamman, Mariner, not for settlement, but for the most expeditious removal of the land’s timber resources.
The division that has the greatest implications for the Historic District is that along what is now Main Street, with Pepperrell retaining the area east of the road, including the mill privilege below the falls. Weare bought the area north of the road, and Scamman bought the area above that, roughly to the line of Scamman and Union Streets. Next above Scamman’s lot was Pepperrell’s so-called Great Lot.* [1995 photo by Russell Wright]
Seavey, A. B., House
[90 Temple Street] The A.B. Seavey House derives its primary importance from its well*-preserved condition and classic Queen Anne architecture. The existence of the architect’s plans and specifications make it a, well documented example of Queen Anne styles. Its original owner, Mr. Alton B. Seavey was a Saco businessman interested in the artistic side of everyday life. He sold musical instruments, and was the sponsor of a domestic arts exhibition. His home was built in 1890.
Thatcher-Goodale House
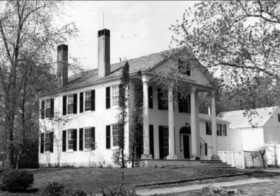 [121 North Street] This fine brick Greek Revival temple style house was built by George Thacher, Jr., in 1828. The son of Judge George Thacher, the District of Maine’s first Congressman (1789-1801) and a Justice of the Supreme Court of Massachusetts, he was also a lawyer but evidently of considerably less distinction. After selling the property in 1834, he repurchased it in 1836 and within two months sold it again to Samuel Hopkins. Hopkins sold the house in 1841 to Stephen L. Goodale in whose family it remained until 1925. Stephen Goodale and his son George Lincoln Goodale were both men of exceptional abilities and careers,whose ownership and occupation of the house render it worthy of historic recognition.
[121 North Street] This fine brick Greek Revival temple style house was built by George Thacher, Jr., in 1828. The son of Judge George Thacher, the District of Maine’s first Congressman (1789-1801) and a Justice of the Supreme Court of Massachusetts, he was also a lawyer but evidently of considerably less distinction. After selling the property in 1834, he repurchased it in 1836 and within two months sold it again to Samuel Hopkins. Hopkins sold the house in 1841 to Stephen L. Goodale in whose family it remained until 1925. Stephen Goodale and his son George Lincoln Goodale were both men of exceptional abilities and careers,whose ownership and occupation of the house render it worthy of historic recognition.
Stephen L. Gooddale was a man of energy and rare ability. He was trained chemist, a botanist, an enthusiastic horticulturist, a careful experimenter, a successful businessman, and an articulate writer. In 1856 he became Secretary of the Maine Board of Agriculture. His seventeen annual reports, 1856-72 inclusive, were crammed with honest, accurate information on a great variety of subjects from pomology to farm management.
His son, George Lincoln Goodale, grew up in an atmosphere charged with intellectual! interests and a tradition of applied science. Receiving his A.B. from Amherst in 1856, he remained there a year as instructor in chemistry. He then entered Harvard Medical School where in 1863, he took his M.D. with distinction, being awarded the same degree the same year from Bowdoin College. After practicing medicine for a few years as well as travelling for his health, he was in 1868 appointed to the Josiah Little professorship of natural science at Bowdoin. In 1872 he was called to Harvard as university lecturer and instructor in botany, a field in which he had long conducted extensive independent study.
Way Way General Store
[93 Buxton Road] The Way Way General Store is one of only a few commercial buildings on the Buxton Road (Route 112) between North Saco and Bar Mills. It is an interesting, highly embellished example of roadside architecture that developed in response to the exponential growth of automobile travel in Maine during the 1920s, and the local need for a general merchandise store. Although the Way Way General Store no longer sells gas, it remains as one of only a handful of still viable early 20th century general stores in the state. It is the descendant of a family enterprise that has continued for nearly eighty years. A carpenter by trade, Eugene Cousens first began selling gasoline in 1916 from his property on the Buxton Road several miles northwest of downtown Saco. In 1924, Cousens built a small frame building on the property from which he sold Tydol gasoline, drinks, and ice cream.
Cousens began construction of the present concrete block and frame building in 1927 with the help of his son Carrol. The new building was completed and opened for business as the Way Way General Store in 1929. The selection of the name Way Way is not entirely clear, but seems to have derived from the fact that the business was located “a way way out on the Buxton Road.” In addition to gasoline, the one room store sold a vast array of general merchandise including food, hardware, and clothing. During the depression years it came to be recognized as a mainstay of the rural North Saco area.


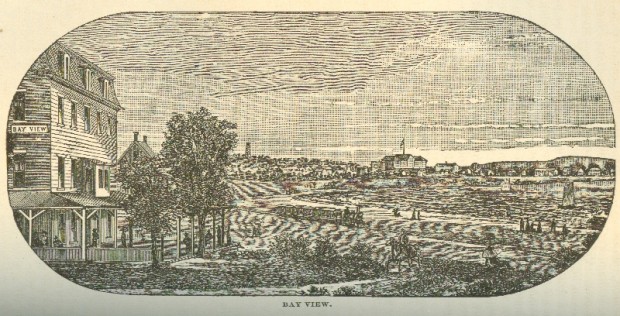
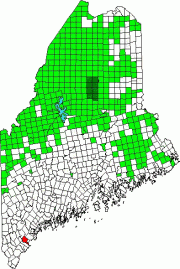

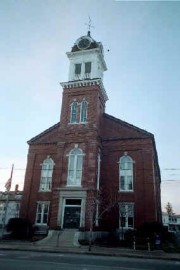
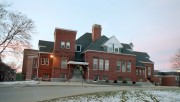
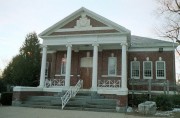
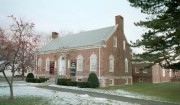
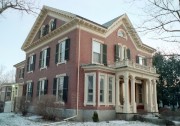
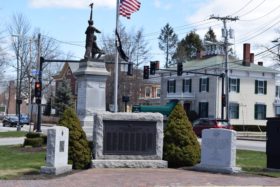
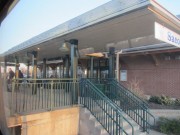
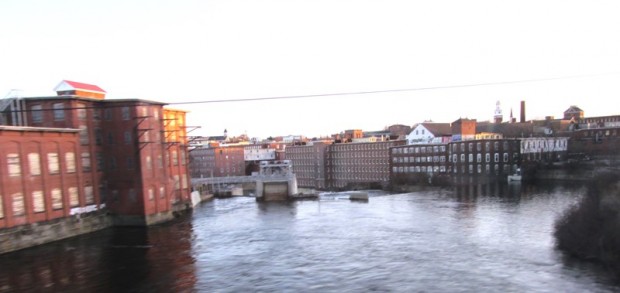
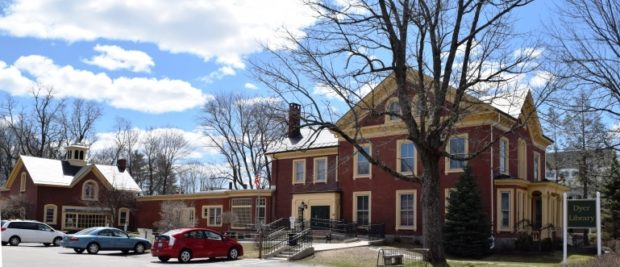
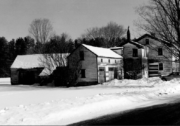
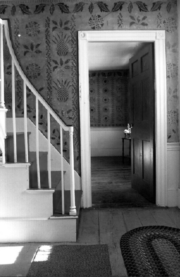
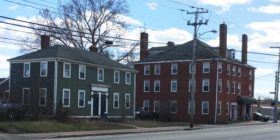
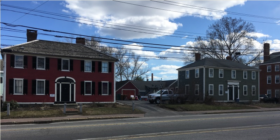
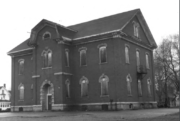
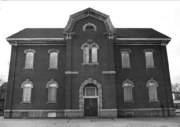
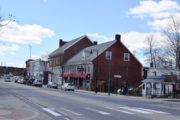
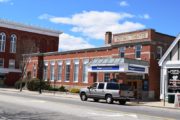
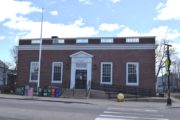
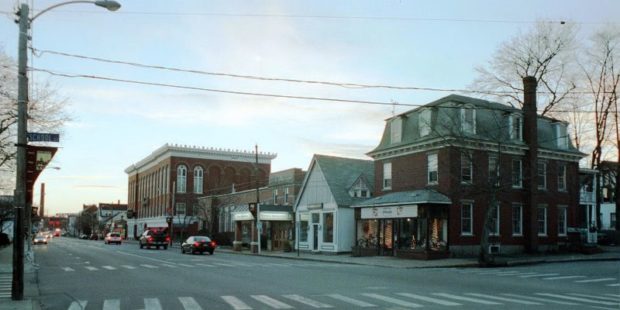
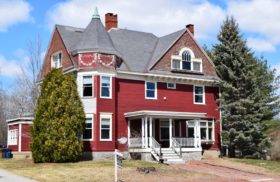
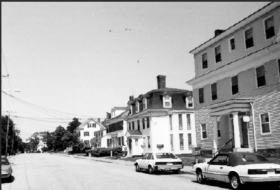

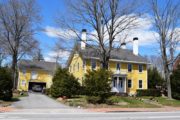
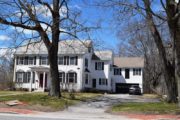
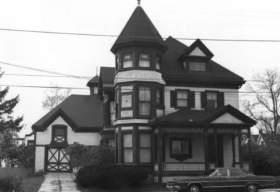
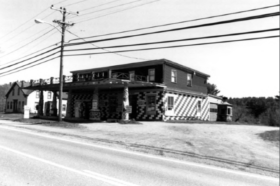
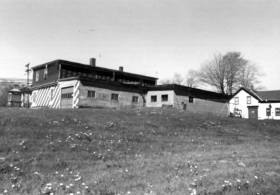
Could someone tell me about the chimney structure on Stage island in the mouth of the Saco R? I boat there often and am curious to know why it was built and used for. Navigation? Fish processing?