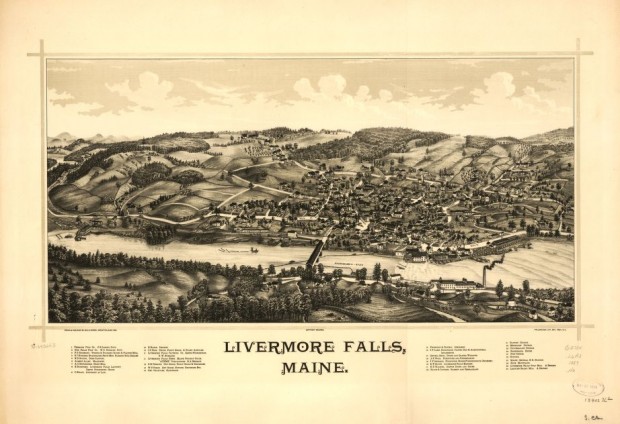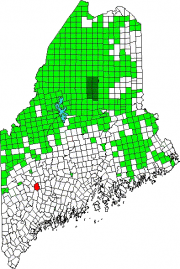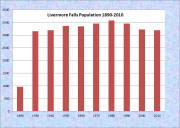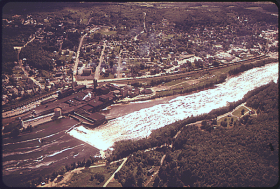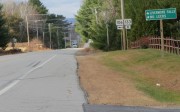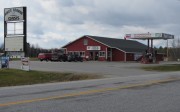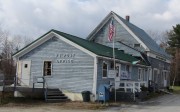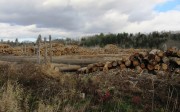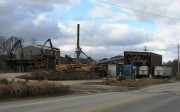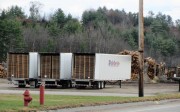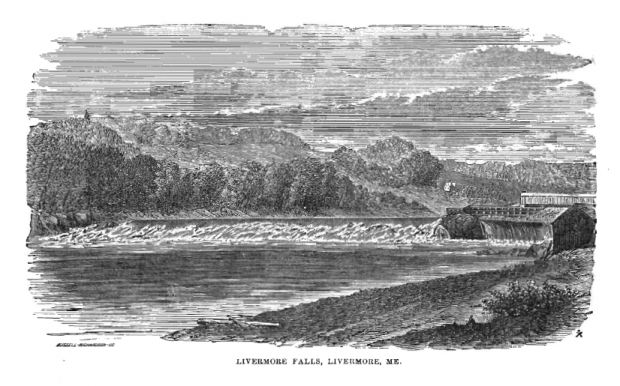| Year | Population |
|---|---|
| 1970 | 3,450 |
| 1980 | 3,572 |
| 1990 | 3,455 |
| 2000 | 3,227 |
| 2010 | 3,187 |
| Geographic Data | |
|---|---|
| N. Latitude | 44:26:05 |
| W. Longitude | 70:09:06 |
| Maine House | District 74 |
| Maine Senate | District 18 |
| Congress | District 2 |
| Area sq. mi. | (total) 20.4 |
| Area sq. mi. | (land) 19.8 |
| Population/sqmi | (land) 161.0 |
County: Androscoggin
Total=land+water; Land=land only |
|
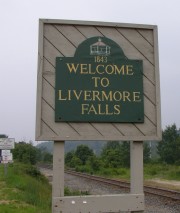 [LIV-ehr-more FALLZ] is a town in Androscoggin County, incorporated March 1, 1844 as East Livermore. It had been the northeastern part of the town of Livermore on the east side of the Androscoggin River.
[LIV-ehr-more FALLZ] is a town in Androscoggin County, incorporated March 1, 1844 as East Livermore. It had been the northeastern part of the town of Livermore on the east side of the Androscoggin River.
Nearly 90 years later, in 1930, the name was changed to Livermore Falls.
Elijah Livermore, who owned the original intact town of Livermore, built grist and saw mills at the falls on the Androscoggin.
According to the Gazetteer of Maine in 1886,
There is a natural fall of fourteen feet. There are on these falls at present, a grist-mill, three saw-mills, a factory for novelty wood-turning, a leather-board factory, and the Umbagog Paper Fibre Mills. In the village there are also various small manufactures without water-power. The Indian name of the locality is Rokomeko, signifying, it is said, “great corn land.” The town yields good crops and is excellent grazing-land. It has also been noted for its cattle.
At the time, with distance being a transportation challenge, the town supported seven schoolhouses with a population of 1,082, about one-third of the current population.
Eventually, especially in the early 20th century, the small mills and factories gave way to a major industry hungry for water power.
The Jay village of Chisholm was the site of the “Chisholm” paper mill, also known as the Otis mill. It was located virtually on the Livermore Falls town line, to the benefit of both towns.
The Paper Makers Union, No. 11 had been formed in 1899. For many years Livermore Falls was a thriving paper mill town. More recently, the employment future has become less certain, as shown by the age of the housing stock.
Pikes Corner at Route 133 and 106, is in the East Livermore area, in Livermore Falls. The town is served by Maine Routes 4, 17, 106 and 133, directly north of the Lewiston–Auburn area. An extensive logging and manufacturing operation producing wood pallets is located on outer Park Street (Route 133).
Form of Government: Town Meeting-Select Board-Manager.
More Videos!
Additional resources
Image credit: “Livermore Falls Birdseye View 1889.” LC classification: G3734.L6A3 1889 .N6 Repository: Library of Congress Geography and Map Division Washington, D.C. 20540-4650 USA dcu. Digital ID: G3734L Pm002460 Http://Hdl.Loc.Gov/Loc.Gmd/G3734L.Pm002460. Image source: Http://Hdl.Loc.Gov/Loc.Gmd/G3734L.Pm002460 (accessed March 19, 2013)
Dalton, Pete. They Heard the Call: Contributions of Five Maine Towns in the Civil War. Union, Me. Union Pub. Co. 1995.
Hamlin, Henry H. Memorandum Book, 1826-1842. (Cataloger Note: A volume used by Henry H. Hamlin of Livermore Falls, to record his daily work activities, sales of products, financial matters, etc. Transactions include use of a horse and wagon, sharpening a plow, and sales of beef, ham, corn, apples, etc.) [University of Maine, Raymond H. Fogler Library, Special Collections]
MacDonald, Ellen E. “Do-It-Yourself History in Livermore Falls.” Down East Magazine, November 1985, pgs. 44-49, 78-84. See the Norlands web site at www.norlands.org.
Fiftieth anniversary, Livermore Falls Trust Company, 1895-1945. 150th anniversary of the incorporation of Livermore-Livermore Falls: original grant 1735, permanently settled 1779, incorporated as a town 1795. Livermore Falls, Me. Livermore Falls Trust Company. 1945.
Varney, George J. A Gazetteer of the State of Maine. 1886. pp. 208-209.
National Register of Historic Places – Listings
Photos, and edited text are from nominations to the National Register of Historic Places researched by Maine. Historic Preservation Commission.
Full text and photos are at https://npgallery.nps.gov/nrhp
Livermore, Deacon Elijah, House
, 6 miles South of Livermore Falls on Hillman’s Ferry Road. [destroyed by fire, c. 2004] Image from Landmark Hunter from “Notes, historical, descriptive, and personal, of Livermore”, 1874, by Israel Washburn.
https://landmarkhunter.com/200727-Livermore-deacon-elijah-house/ (accessed April 22, 2020)
Judson Record House
The Judson Record House in Livermore Falls is a local landmark. Located on a hill overlooking downtown and the riverfront location of the town’s most significant manufactories, the building carries a prestige of style as one of the last great early-twentieth century houses in town. The Georgian Revival style house was designed by the Lewiston architectural firm of Coombs and Gibbs in 1906 and constructed shortly thereafter. In addition it is a significant link to the industries and men that developed the town and the area. Its first owner, Judson A. Record, owned a foundry and machine company, and was a son of Alvin A. Record who was responsible for introducing pulp and paper manufacturing to Livermore Falls in the 1870s. Later the house was sold to the International Paper Company and served as the residence for the company’s chief local agents. In 2007 the house was deeded to the Western Maine Heritage and Paper Museum, a non-profit organization that focuses on the important economic, social and cultural role and history of pulp and paper manufacture in Maine. The Record House illustrates the broad patterns local industrial history in the twentieth century as well as standing as a good local example of Georgian Revival architecture.
Lamb Block, 1895
The Lamb Block in Livermore Falls, has been listed in the National Register for its local architectural significance. The three-story brick structure located on the north side of Depot Street was designed by George M. Coombs and built for John F. Lamb in 1895 to house the hardware business Lamb owned with his son-in-law, A.W. Stuart.
It is a classic example of a late 19th century downtown commercial structure with first floor storefronts, second floor professional offices, and a large, third floor meeting hall. The use of brick, cast iron, and terra cotta for exterior materials is also characteristic of commercial architecture of this period. It was the first substantial brick commercial building in Livermore Falls, and is the first of several important buildings Coombs designed in the town in the late 1890s.



