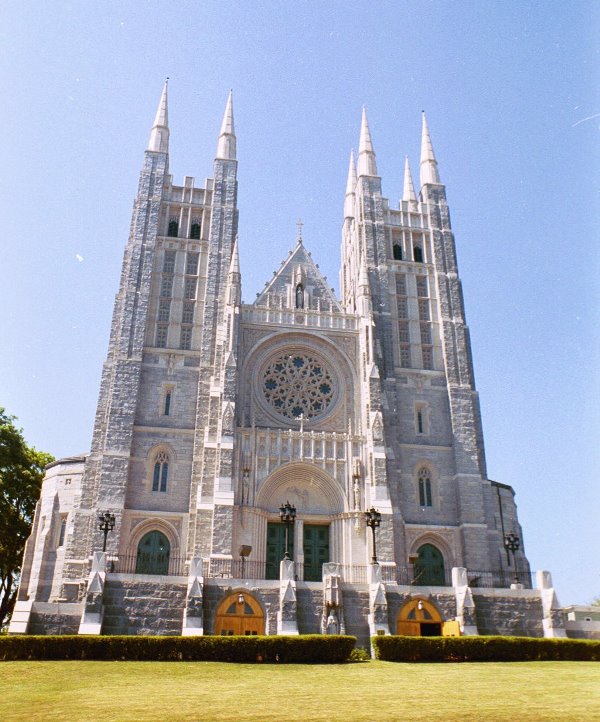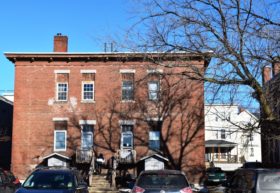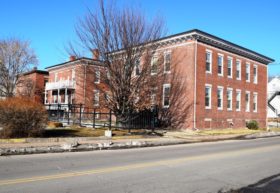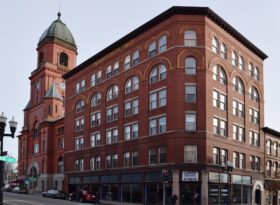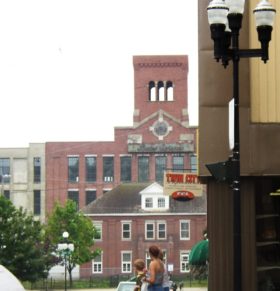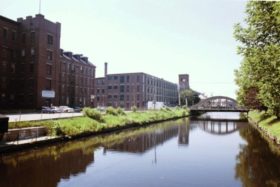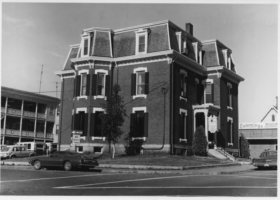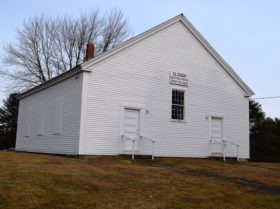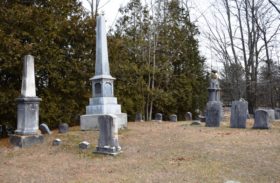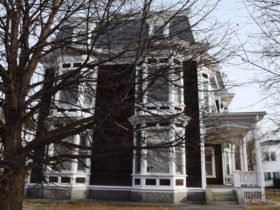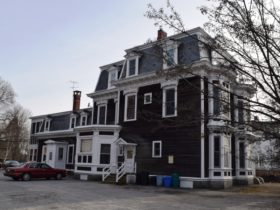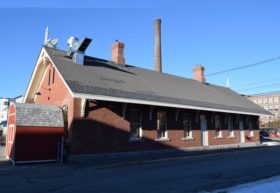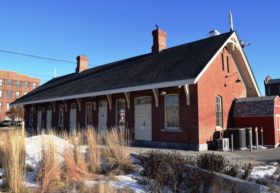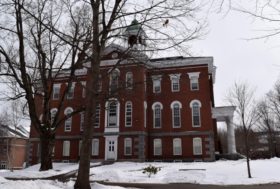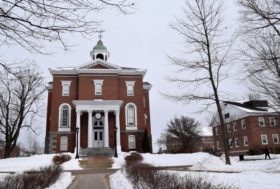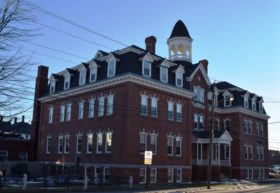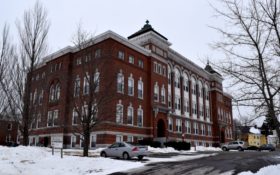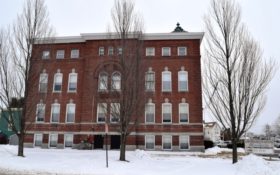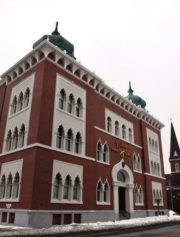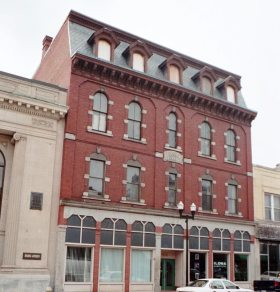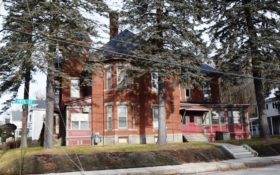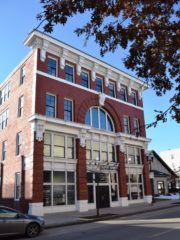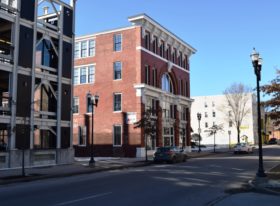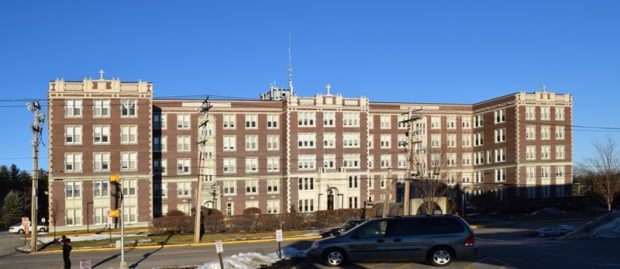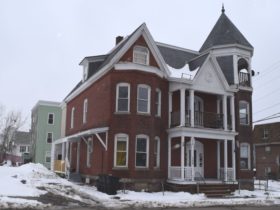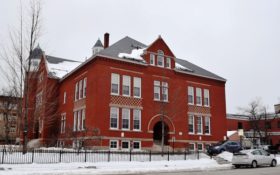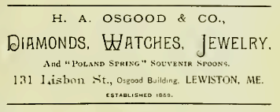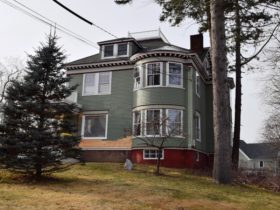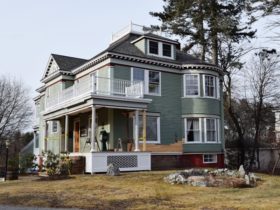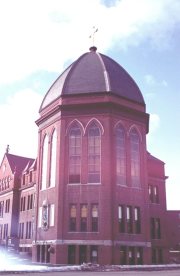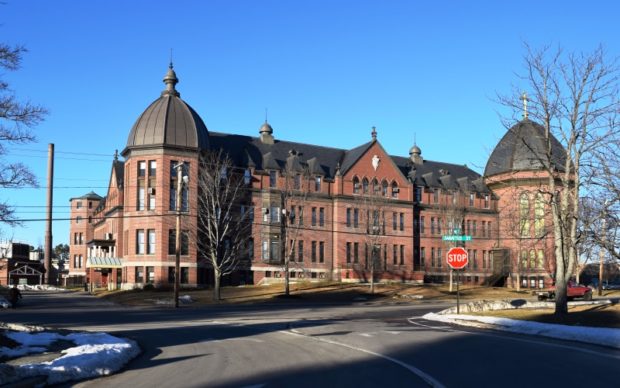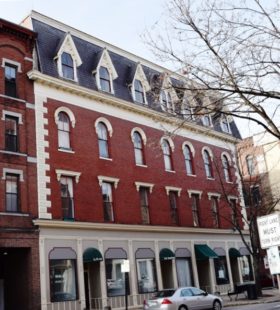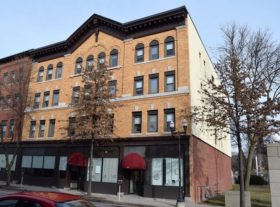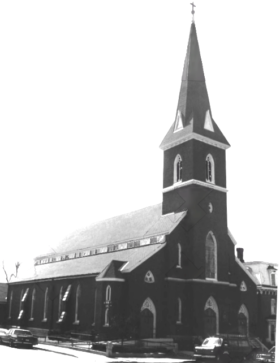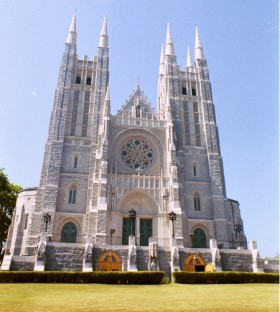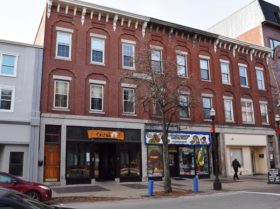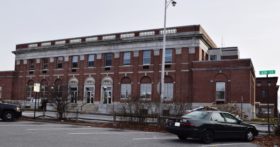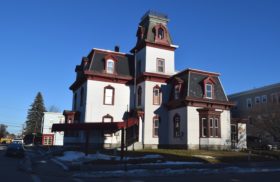National Register of Historic Places – Listings – Lewiston
Photos by James Henderson, and edited text are from nominations to the National Register of Historic Places researched by Maine. Historic Preservation Commission.
Full text and National Register photos are at https://npgallery.nps.gov/nrhp
Androscoggin Mill Block
[269-271 Park Street] Due primarily to demands for an increasing labor force required to operate the many large-scale mills opening, the population of Lewiston grew from just under 5,000 in 1850 to 13,600 in 1870. To satisfy the need for housing suitable for the labor force consisting of young ladies from the surrounding communities, and later the French Canadians. Many of the mills built a series of accommodations, “boarding houses” for the single women (and for the smaller number of single men), “tenements” for married couples. The boarding houses were strictly supervised by a director who kept a careful eye on the moral and physical condition of the tenants. They were often working temporarily in the mills, usually to help pay family bills or to amass a dowry. The tenants often returned to their neighboring communities in times of slow work or for the holidays, and were considered by the mill owners as somewhat transient.
Tenement houses, however, were built to attract more permanent employees, ones with families that accompanied them, often from Canada. The wives, and children when they came of age, usually gained employment in the same mills as the head of the family. These structures ranged in size from two to four stories, and contained from four to twelve apartment-like tenements. The Bates Mill was the first to construct boarding houses and tenements, and by 1852 had opened two such “Mill Blocks” opposite their mill along the east side of Canal Street. These two Bates Mill structures would increase to 16 by 1855, and would be joined in the early 1860s by 10 “Mill Blocks” constructed by the Hill Mill, creating a row of 26 three-story brick residential units along Canal Street between Pine and Cedar streets.
Atkinson Building
[220 Lisbon Street] Designed in 1892 by Elmer Thomas of Auburn, the Atkinson Building is one of Lewiston’s earliest and best Romanesque Revival structures, and her tallest Victorian business block. When completed in 1893, the six-story building was also the tallest commercial block in Maine and one of the state’s first Romanesque Revival “flatirons”. The building occupies half of the lot previously taken by the Lewiston City Building that burned in 1888. In 1892 a new City Building was constructed on half of the old lot, and the other half, abutting a busy intersection of the main commercial street, was sold with the stipulation that any building erected must be of brick, iron, or stone, and not less than three stories tall.
The Atkinson Home Furnishings Company’s building rose to the unprecedented height of six stories, adding its presence to an already strong grouping of buildings: the City Building with its nine-story tower next door; the unusual mansard-roofed Savings Bank Block across Lisbon Street; and the massive tower and walls of the Bates Mill, visible at the end of Pine Street. The relationship between the Atkinson and City Buildings goes beyond mere height and presence. Thomas chose a number of architectural devices for the former which replicate those used in the latter. The red-grey North Conway granite used to face the first story of the City Building, but rarely seen elsewhere in Lewiston, was also used to trim the Atkinson Building.
Bates Mill Historic District
The Bates Mill Historic District is a significant complex of industrial buildings dedicated to textile manufacturing. The district contains the remaining and sites associated with the Bates Mill, which first went into production in 1852. Its industrial significance is as a property associated with the production of cotton and wool textiles, and specialty cloths for over a century. The district is also significant as one of the first planned industrial facilities in a planned company town, and later for providing employment to the French-Canadian immigrants who came to Lewiston specifically to work in the mills.
It is a collection of buildings that embody the distinctive characteristics that reflects the evolution of industrial architecture over a seventy-five year period. Of particular distinction is the Modernist style Mill #5, designed by architect Albert Kahn in 1912, which was built using the innovative “Kahn Method” of reinforced concrete construction. This complex was important to Lewiston between 1850, when the construction of the canal to supply power to the mill was started, through 1960, when the physical development of the complex was complete and operations of the mills began to close.
Bergin Block
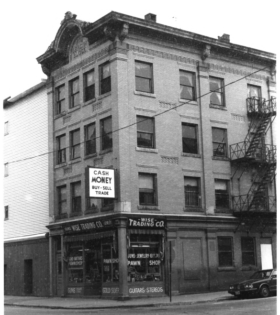 [330 Lisbon Street] This building is architecturally important for its remarkably unaltered character and distinctive design, once typical of many structures on Lisbon Street. Historically it is important as the site of the Bergin Tavern, one of the most famous taverns in Maine in its day. It contributes to the architectural aspect of Lisbon Street’s evolving commercial and residential character. The building originally accommodated the Bergin’s tavern, reported to be the finest north of Boston. It has the distinction of being the first tavern in Maine with the ability of pumping beer up to the street level bar from barrels located in the cellar. [Roger G. Reed photo] This property was removed from the National Register in 2015.
[330 Lisbon Street] This building is architecturally important for its remarkably unaltered character and distinctive design, once typical of many structures on Lisbon Street. Historically it is important as the site of the Bergin Tavern, one of the most famous taverns in Maine in its day. It contributes to the architectural aspect of Lisbon Street’s evolving commercial and residential character. The building originally accommodated the Bergin’s tavern, reported to be the finest north of Boston. It has the distinction of being the first tavern in Maine with the ability of pumping beer up to the street level bar from barrels located in the cellar. [Roger G. Reed photo] This property was removed from the National Register in 2015.
Bradford Peck House, Lewiston, 1893-1919
[54-56 Pine Street] The primary significance of the Bradford House was in its architectural merit as a high style Mansard urban home that set the tone for what was in the 1870’s a fashionable neighborhood surrounding this city park. Built in 1876 by George Coombs, Lewiston’s leading architect of the period, the house was occupied later in the century by a prominent physician, Dr. William H. Bradford. The Bradford Peck House sits among the turn of the century mansions along Main Street, one mile north of the Lewiston business district and the former textile mills along the Androscoggin River.
The Peck House was significant because Bradford Peck established Peck’s Department Store, the largest department store in New England outside of Boston. Peck’s promoted a utopian economic system, which he characterized as a giant cooperative enterprise. The Peck House is significant because it is a fine example of a rambling, Colonialrevival house and because it was designed by the regionally prolific and successful architect George M. Coombs. Bradford Peck and his house, built in 1893, the year of the Columbian Exposition in Chicago, reflect the American turn of the century optimism and idealism that produced the City Beautiful Movement, the House Beautiful Movement and the Progressive Reform Movement. [The Bradford Peck House c. 2009]
Dr. Bradford, born in 1866, was the son of Dr. Herbert Gary Bradford, a homeopathic physician who enjoyed a widespread and excellent professional reputation. Also the son of a doctor, he was responsible in part for the training of a number of medical students who later practiced in Lewiston. [Frank A. Beard photo] The house was damaged by fire and has been demolished.
Clifford, John D., House
[14–16 Ware Street] The Clifford House is one of the most interesting of Maine’s few Mediterranean Revival style houses. The Mediterranean Revival (or Italian Renaissance Revival) of the late 19th-early 20th centuries exerted very little influence on the domestic architecture of Maine. The handful of Maine houses in this style are predominantly summer cottages in coastal resort towns, such as “Eeganos” in Bar Harbor.
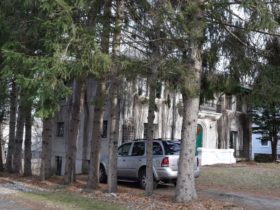 The Clifford House is virtually unique among the state’s year-round houses, and is all the more remarkable as a product of a native architectural firm. The house was built toward the end of the Mediterranean Revival period. It incorporates certain self-consciously “modern” features, such as steel casement windows, an arched door with round light, arched trellises, and a built-in garage, unusual for the place and period.
The Clifford House is virtually unique among the state’s year-round houses, and is all the more remarkable as a product of a native architectural firm. The house was built toward the end of the Mediterranean Revival period. It incorporates certain self-consciously “modern” features, such as steel casement windows, an arched door with round light, arched trellises, and a built-in garage, unusual for the place and period.
John D. Clifford was an ambitious Lewiston lawyer who became U.S. Attorney for Maine in 1933. Clifford briefly served in the Maine State Legislature (1915-16) and was an active organizer for the Maine Democratic Party. Eleanor Roosevelt was entertained in the house in the 1930s.
Clough Meeting House
[32 South Lisbon Road; N44° 3′ 46.03″ W70° 8′ 51.91″] The Clough Meeting House was built in 1846 by local farmer Henry M. Garcelon (1819-1884) to serve the Second Free Will Baptist Church of Lewiston. Located across the street from the Clough Cemetery, the attractive but austere one story, wood-frame building shares many characteristics common to rural mid-19th century houses of worship, including symmetrical composition, few stylistic details and gable-front orientation.
However this otherwise ordinary building features a pulpit between the front entrances and pews that face the front rather than the back wall of the church. This relatively uncommon church arrangement is known as a ‘reverse plan’, and was used most frequently in Maine by Free Will Baptist church organizations.
This well preserved church is notable for its wealth of grain painted interior decoration, including a rare example of smoke painting. The Clough Meeting House is the best example of a reverse plan church in Maine, and is important for the artistic significance embodied in the rare smoke grain decoration.
College Block–Lisbon Block
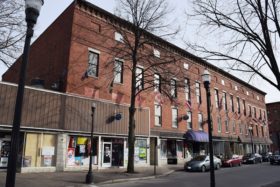 [248–274 Lisbon Street] This is the oldest surviving commercial building on Lisbon Street that was erected by the Franklin Company to induce commercial development on Lisbon Street. The company was the principal developer of Lewiston. Prior to Lewiston’s incorporation as a city in 1863, town meetings were held here. Beginning in 1860 it housed the Manufacturers and Mechanics Library, and for several years various congregations worshiped here. Between 1875 and 1881 it was taken over by Bates College and the name was changed from the Lisbon Block to the College Block. Other important cultural activity included Lewiston’s first Franco-American society, the Institute Jacques Cartier, which held meetings here from the 1870s until 1939. A variety of other clubs held meetings here as well..
[248–274 Lisbon Street] This is the oldest surviving commercial building on Lisbon Street that was erected by the Franklin Company to induce commercial development on Lisbon Street. The company was the principal developer of Lewiston. Prior to Lewiston’s incorporation as a city in 1863, town meetings were held here. Beginning in 1860 it housed the Manufacturers and Mechanics Library, and for several years various congregations worshiped here. Between 1875 and 1881 it was taken over by Bates College and the name was changed from the Lisbon Block to the College Block. Other important cultural activity included Lewiston’s first Franco-American society, the Institute Jacques Cartier, which held meetings here from the 1870s until 1939. A variety of other clubs held meetings here as well..
Continental Mill Housing
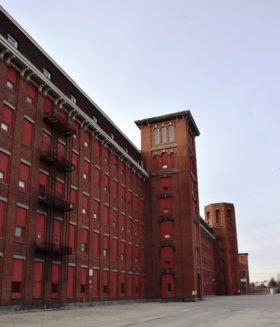 [66-82 Oxford Street] Lewiston’s cotton textile mills, such as Continental, dominated city life. Their demands for labor drew many people, particularly French-Canadians, to the city. “Little Canada”, that richly ethnic, still largely French speaking, neighborhood exists literally in the shadow of the Continental Mill.
[66-82 Oxford Street] Lewiston’s cotton textile mills, such as Continental, dominated city life. Their demands for labor drew many people, particularly French-Canadians, to the city. “Little Canada”, that richly ethnic, still largely French speaking, neighborhood exists literally in the shadow of the Continental Mill.
Originally a small structure, the 1848 Porter Mill, was purchased in 1866 by the Continental Company and greatly expanded, employing 1200 people by 1895. To accommodate the rapid influx of people attracted by Lewiston’s employment opportunities, mill owners built special tenements called mill blocks. Each was under the strict supervision of a director who kept a careful eye on the moral and physical condition of the tenants. These buildings are all that are left of the many mill blocks that once lined Oxford Street.
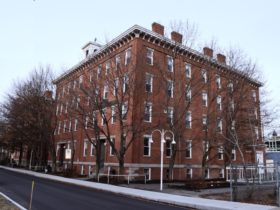 Once fronted by elm trees and lawns between them and the canal, these substantial brick structures gave dignity and character to the neighborhood. They were built in 1866 in an style that is a transition from the Greek Revival to the Italianate. The buildings are very restrained and consciously balanced. The flat roof and overhanging eaves with their supporting brackets illustrate the Italian influence. The belfry and cross (white structure on roof) are later additions, indicating the religious and educational functions these buildings have served in more recent years..
Once fronted by elm trees and lawns between them and the canal, these substantial brick structures gave dignity and character to the neighborhood. They were built in 1866 in an style that is a transition from the Greek Revival to the Italianate. The buildings are very restrained and consciously balanced. The flat roof and overhanging eaves with their supporting brackets illustrate the Italian influence. The belfry and cross (white structure on roof) are later additions, indicating the religious and educational functions these buildings have served in more recent years..
Dominican Block
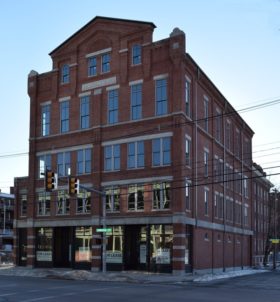 [141-145 Lincoln Street] The Dominican Block on the corner of Chestnut and Lincoln Streets was the center of Lewiston’s Franco-American social life. The Reverend Louis Alexandre Mothon, first Dominican priest of Saint Peter’s Catholic Church, was deeply aware of the French community’s need for a school where children could obtain religious and secular instruction, in French and in English. The Dominican Block was the result.
[141-145 Lincoln Street] The Dominican Block on the corner of Chestnut and Lincoln Streets was the center of Lewiston’s Franco-American social life. The Reverend Louis Alexandre Mothon, first Dominican priest of Saint Peter’s Catholic Church, was deeply aware of the French community’s need for a school where children could obtain religious and secular instruction, in French and in English. The Dominican Block was the result.
It opened to 650 students on January 8, 1883. Eight Sisters of Charity, or Gray Nuns, had charge of instruction until the Ladies of Sion arrived in 1892. The Dominican Building was more than a school. It served as a place of worship and as a social center as well. The building was also important as a place where the Franco-American community could enjoy its plays and operas. The English language newspaper referred to the Dominican Building as the social and political nerve center of the French Catholic population, an unofficial city hall.
The Dominicans spared no expense when they planned the building, hiring George M. Coombs, one of Lewiston’s best architects, who produced an imposing five-story brick and granite structure in the Queen Anne style. It is no longer owned by the Dominicans.
First Callahan Building
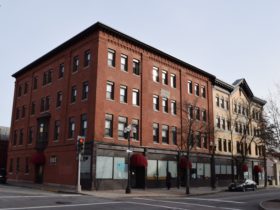 [276 Lisbon Street] This large red brick commercial block contributes to the 19th century character of Lisbon Street. It is part of a large development undertaken by the Callahan brothers. T.F. and Eugene Callahan were dealers in trunks, hats, and gentleman’s furnishings. This 1892 building reflects their success, as does the 1911 adjoining structure. Both are large four story brick buildings with Renaissance inspired styling. The first Callahan Block was designed by George Coombs, an important architect who had the largest practice in western Maine. Coomb’s death in 1909 left his son and partner, Eugene Gibbs, to design the second Callahan Block.
[276 Lisbon Street] This large red brick commercial block contributes to the 19th century character of Lisbon Street. It is part of a large development undertaken by the Callahan brothers. T.F. and Eugene Callahan were dealers in trunks, hats, and gentleman’s furnishings. This 1892 building reflects their success, as does the 1911 adjoining structure. Both are large four story brick buildings with Renaissance inspired styling. The first Callahan Block was designed by George Coombs, an important architect who had the largest practice in western Maine. Coomb’s death in 1909 left his son and partner, Eugene Gibbs, to design the second Callahan Block.
First McGillicuddy Block
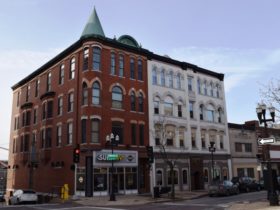 [133 Lisbon Street] The building is architecturally significant as one of two surviving commercial structures by noted local architect, Jefferson Coburn. The other is the adjoining Osgood Block, erected two years earlier. Both are fine representations of Coburn’s eclectic inclinations and his use of contrasting colors and building materials. Both buildings are similar in spirit to the firm’s Healey Asylum and Lord House (also listed here).
[133 Lisbon Street] The building is architecturally significant as one of two surviving commercial structures by noted local architect, Jefferson Coburn. The other is the adjoining Osgood Block, erected two years earlier. Both are fine representations of Coburn’s eclectic inclinations and his use of contrasting colors and building materials. Both buildings are similar in spirit to the firm’s Healey Asylum and Lord House (also listed here).
With its locally unusual corner tower and brick and metal ornamentation, this building is an important surviving example of late Victorian architecture. An eclectic combination of Victorian Gothic and Queen Anne details characterize this large, asymmetrical, flat-roofed, red brick, commercial structure. The building was built by Daniel McGillicuddy, a prominent local lawyer who served as a state legislator in 1884 and 1885, and as Lewiston mayor from 1887 to 1890.
First National Bank
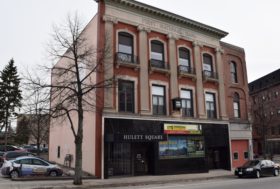 [157–163 Main Street] The building is distinguished for its cast stone trim highlighted against a background of high quality pressed brick. The facade is divided by five Ionic columns. The windows on the second and third stories have segmental and flat arched trim. Cast stone balconies with wrought iron railings are under the third story windows. The first story, which has been extensively remodeled, consists of polished glass, plate glass and metal replacement of the original materials.
[157–163 Main Street] The building is distinguished for its cast stone trim highlighted against a background of high quality pressed brick. The facade is divided by five Ionic columns. The windows on the second and third stories have segmental and flat arched trim. Cast stone balconies with wrought iron railings are under the third story windows. The first story, which has been extensively remodeled, consists of polished glass, plate glass and metal replacement of the original materials.
The building is primarily significant for its architectural design which consists of a French-inspired neoclassical front that is unlike any other building of this period in Maine. The building is significant as the home of one of the earliest banks in Lewiston. Established in 1852 as the Lewiston Falls Bank that provided much of the capital essential to launch the city’s industrial growth in the decade before the Civil War. Its organizers included many of the city’s leading capitalists. Chartered as the First National Bank in 1864, it continued to grow with the city. In 2016 the structure was an office building with no banking services.
Frye, Sen. William P., House
[453-461 Main Street] This house, designed in 1874 by George M. Coombs of Lewiston, is one of the finest examples of the Second Empire style of architecture in the city of Lewiston. It was owned by William Pierce Frye, United States Senator from 1881 to his death in 1911. An outstanding citizen during the late 19th and early 20th centuries, Frye served as a State Representative from Lewiston, Mayor of Lewiston, State Attorney General and as a trustee of Bowdoin College. Frye also served Maine in the U.S. House of Representatives.
Born in Lewiston on September 2, 1830, Frye attended public, schools in Lewiston and graduated from Bowdoin College in Brunswick in 1850. He studied law, was admitted to the bar and began his practice in Rockland in 1853.
Frye’s political career began when he returned to Lewiston to practice law. He was elected to the State Legislature in 1861, reelected in 1862 and 1867. He served as Lewiston’s mayor from 1866-1867 and as the Attorney General of Maine from 1867-1869. He was a presidential elector on the Republican ticket of Lincoln and Johnson in 1864. Frye became involved further in national politics as a delegate to the Republican National Convention at Philadelphia in 1872 and at the Chicago Convention in 1880. He was elected to the U.S. Congress in 1870, where he served until 1881.
It was during this period that Frye succeeded James G. Blaine as the foremost Republican leader in Maine. He also replaced Blaine as chairman of the Republican State Committee in November, 1881. On March 18, 1881, Frye succeeded Blaine as Maine’s United States Senator, since the latter had resigned that post to become President Garfield’s Secretary of State. In his thirty years in the Senate, On February 7, 1896, Frye was elected President pro-tempore of the Senate, serving in that capacity until April, 1911. In September, 1898 Senator Frye joined the peace commission which met in Paris to adjust the terms for settlement of the Spanish-American War. Senator Frye died in Lewiston, Maine on August 8, 1911.
Main Street – Frye Street Historic District, Lewiston, 1843 – 1956
The Main Street-Frye Street Historic District is a residential neighborhood of 47 historic and five other, 19th and 20th century buildings. The district includes both sides of the one block Frye Street, a contiguous stretch along Main Street at the west end of Frye Street, and a contiguous stretch along College Street at the east end of Frye Street. The Historic District lies just north of the Lewiston business district and adjoins the Bates College campus.
The buildings in the district were built between 1843 and 1956, and represent most of the distinctive styles of American residential architecture which flourished during this period: Greek Revival, Gothic Revival, Italianate, Second Empire, Stick style, Shingle Style and Queen Anne in the 19th century; and (English) Colonialrevival, Tudor Revival and Contemporary in the 20th century. The district is an architectural showplace in part because architects designed 22 of the 37 houses, including twelve designed by George M. Coombs of Lewiston. It also illustrates the architectural and functional transition from carriage houses to garages after the turn of the century 19th century. Many of the residents were prominent in the educational, cultural, economic, and civic history of Lewiston. Three men from one family deserve special note: Col. John M. Frye, a Maine state senator from 1834-36; his son, William P. Fry, a thirty year U.S. Senator, and president pro-tempore from 1896 to 1911; and Wallace H. White, Jr. the grandson of Senator Frye, and a U.S. Representative and Senator between 1917 and 1948. The Main Street – Frye Street Historic District was listed in the National Register for the manner in which this former farm land reflects the prosperity and growth that characterized Lewiston in the second half of the 19th century, as well as for the architectural significance of the buildings within the district.
Grand Trunk Railroad Station
[Lincoln Street] The Grand Trunk station , often referred to as “The Depot”, has an historical and sentimental value to the Lewiston-Auburn Franco-Americans who comprise the majority of the Twin Cities residents. Many thousands of French-Canadian immigrants passed through this station as they settled in Lewiston, Auburn, and surrounding communities to work in the rapidly growing textile industries. After 1874 most French Canadian immigrants to Lewiston arrived by means of the Grand Trunk or Canadian National Railway. Originally, the line ran from Montreal to Portland, by-passing Lewiston and Auburn. However, the Twin Cities built their railroad to intersect with the Grand Trunk at Lewiston Junction and leased the entire operation to the Grand Trunk for ninety-nine years. This way the cities secured direct connections with Canada and the West.*
Hathorn Hall
[Bates College, Bates College campus] The first building of the Maine State Seminary, now Bates College, was 1857 Harthorn, named in honor of Seth and Mary Hathorn, the principal donors in the fund raising drives. The first class at the Maine State Seminary consisted of 83 gentlemen and 54 ladies. The doors opened September 1, 1857. Enrollment increased to 353 the second year. For the first six years of its existence, Hathorn Hall was used by the Seminary as library, chapels lecture rooms, and office building. Then, until August 1869, the Seminary acted jointly with Bates College,which was chartered in January 1864. Thereafter the seminary department became preparatory to the College, culminating in the Nichols Latin School, and Hathorn and Parker halls became sole property of the College.
Hathorn Hall, on the little knoll at the heart of the College, still dominates the scene. Its fine proportions are as pleasing and its sweeping lines as uplifting to the spirit today as in its youth.
Healy Asylum
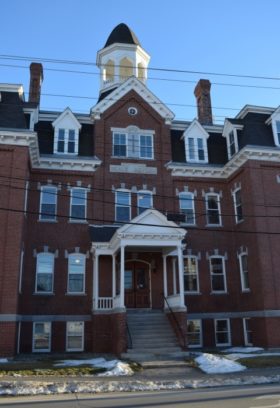 [81 Ash Street] In 1878, the Reverend Peter Hevey, a native of Saint-Barnabe-Sud, Province of Quebec, and pastor of St. Peter’s Church in Lewiston, requested that the Grey Sisters of Charity of Saint-Hyacinthe come to Lewiston to run the local parochial school. Since the work involved would also include making home visits to the poor and the sick of the parish, the religious community accepted Father Hevey’s invitation. In 1878 a religious house was dedicated for Grey Sisters and was named “Our Lady of Lourdes Asylum”.
[81 Ash Street] In 1878, the Reverend Peter Hevey, a native of Saint-Barnabe-Sud, Province of Quebec, and pastor of St. Peter’s Church in Lewiston, requested that the Grey Sisters of Charity of Saint-Hyacinthe come to Lewiston to run the local parochial school. Since the work involved would also include making home visits to the poor and the sick of the parish, the religious community accepted Father Hevey’s invitation. In 1878 a religious house was dedicated for Grey Sisters and was named “Our Lady of Lourdes Asylum”.
When the Sisters opened their school for the first time, they were greeted by two hundred enthusiastic boys and girls. Three years later, Father Hevey, eager to assure his parishioners of the perpetual service of French-speaking priests, relinquished his parish in favor of the Dominican Fathers. The first Dominican pastor, Father Mothon, took an early interest in the school. Classes had been held in two houses (on the corner of Pierce and Walnut streets) which constituted Our Lady of Lourdes Asylum, but the students now numbered 370. The location was no longer suitable.
Father Mothon decided to have a large building, known as the Dominican Block, built on Lincoln Street to serve both as a school and as a place for parish meetings. By January 1883, there were over 650 children, from 6 to 13, attending the Sisters’ school. In 1892, however, the Grey Sisters informed the Dominicans that they had decided to give up their work in parochial schools. They would stay on only until a teaching order could be found to take charge of the children. The people of Lewiston, faced with the possible departure of a number of these much respected and much loved nuns, proposed that they stay to minister to the needs of the many orphaned boys in the area. The Sisters already received orphan girls at their hospital; why not now receive orphan boys in a separate home? Monsignor James Healy Bishop of Portland approved and encouraged this idea. As a result the Grey Sisters accepted the responsibility of this new task which was in keeping with the spirit and laws of their religious community.* In 2016 is was Healy Terrace, an apartment house.
Holland, Captain, House
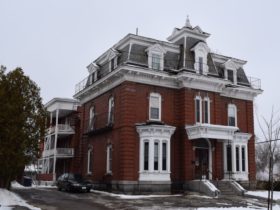 [142 College Street] In addition to its obvious merits as a particularly fine example of a high style Second Empire house, this house is notable as the home of Captain Daniel Holland, an early leader in the industrial development in Lewiston. He was an important member of the Lewiston community during its period of greatest growth. A successful businessman, dealing with lumber and real estate, he became in 1868 a member of the Governor’s Council and later served two terms in the Maine State Senate.
[142 College Street] In addition to its obvious merits as a particularly fine example of a high style Second Empire house, this house is notable as the home of Captain Daniel Holland, an early leader in the industrial development in Lewiston. He was an important member of the Lewiston community during its period of greatest growth. A successful businessman, dealing with lumber and real estate, he became in 1868 a member of the Governor’s Council and later served two terms in the Maine State Senate.
Designed in the Second Empire style, the Holland House is a brick structure, three stories high with a mansard roof. The mansard roof is the main decorative feature of the house. It is slate and has dormers with ornamental trim.
Holland-Drew House
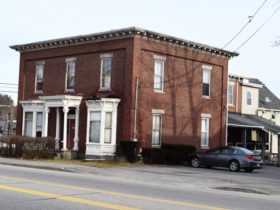 [377 Main Street] The original owner of the Holland House, Captain Daniel Holland, was an important member of the Lewiston community. A successful businessman, dealing with lumber and real estate, and active in the promotion of early industrial development.
[377 Main Street] The original owner of the Holland House, Captain Daniel Holland, was an important member of the Lewiston community. A successful businessman, dealing with lumber and real estate, and active in the promotion of early industrial development.
A later owner of this house was Judge Franklin M. Drew. He was a prominent figure in the history of Maine as well as of Lewiston. Once a Judge of Probate in Androscoggin County, he also played an important role in the state legislature, and served as Secretary of State. He gained most of his local notoriety through service as an officer of the Lewiston Trust and Safe Deposit Company as well as Treasurer of Bates College. During the Civil War, he was Colonel of the 15th Maine Regiment of Volunteers. His flourishing legal practice kept him in the public eye for many years.
In addition to the historical significance of its past owners, the house has architectural significance of its own. Worthy of special note are the stained glass portraits found in the central window panel of each of the twin bay windows in the front. One is of Henry Wadsworth Longfellow; the other is of Mozart. The house itself a fine example of the Italianate style.
Isaacson, Philip M. and Deborah N., House
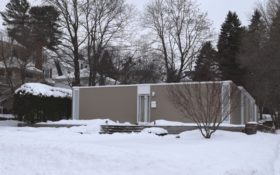 [2 Benson Street] In one of Lewiston’s residential neighborhood near Bates College, the Isaacson House is easily mistaken for a private tennis court or enclosed swimming pool. The front wall, elevated on a level terrace, presents vertical redwood siding with frosted-glass panels and in the middle by an open portal with a white wooden frame. This structure is both an integral part of the house and a method of providing privacy for the occupants.
[2 Benson Street] In one of Lewiston’s residential neighborhood near Bates College, the Isaacson House is easily mistaken for a private tennis court or enclosed swimming pool. The front wall, elevated on a level terrace, presents vertical redwood siding with frosted-glass panels and in the middle by an open portal with a white wooden frame. This structure is both an integral part of the house and a method of providing privacy for the occupants.
Designed in 1960 by the Cambridge-based architect F. Frederick Bruck, the Isaacson House is essentially unchanged. This is one of a very few International-style houses in Maine designed for year-round residency and possibly the only one in an urban residential neighborhood. It is probably the only International Style court-yard house in the state. Philip M. Isaacson, a lawyer and Lewiston native became interested in modern architecture while studying law at Harvard Law School. He commissioned Bruck, trained at the the Harvard School of Design, to do the work. Isaacson was noted for his involvement in community and cultural affairs in Lewiston and Maine in general.
Jordan School
[35 Wood Street] The 1902 Jordan School by the well-known Maine architect William R. Miller is a distinguished Italian Renaissance style building. It is also important in the educational history of the City of Lewiston.
The building served as Lewiston’s first consolidated high school, replacing the outdated district school system, and remained so until it was replaced in 1931 by a new facility. It then became the junior high school until 1983. The building served the secondary education of most of the City’s population including its mayors, councilmen, and other prominent people as the former Governor James B. Longley. The building is clearly an important landmark in the city.* In 2016 it was an apartment building.
Kora Temple
[11 Sabattus Street] The 1908 Kora Temple strikes an unusual pose amid the largely undistinguished architecture of central Lewiston. It is one of the largest and certainly the most prominent home of a fraternal organization in the State. Lewiston’s Kora Shrine was organized in 1891 and held its first meetings in the Masonic Temple on Lisbon Street. Later, a frame structure on the site of the present building was purchased and used until it was razed to make room for the new Temple. The building was the site of a dedication banquet and ball in 1909, attended by about 2,000 people. It was the social event of the year for Lewiston and for much of Maine with several hundred out of town Shriners crowding in for the gala event.
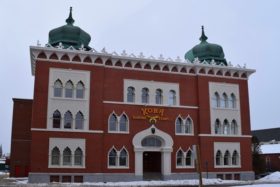 This Moorish style structure was the work of the noted local architect George M. Coombs, a member of the Kora Shrine. The great mural series in the banquet room was executed by Harry Hayman, a somewhat eccentric 19th century Renaissance man: artist, architect, author, historian, poet, playwright, and politician. Harry Hayman Cochrane had an unusual interest in the origins and ceremony of fraternal organizations, especially Masonry and the Shrine. Augusta born, Cochrane (1860-1946) attended Monmouth Academy, the New York Art School and the Chicago Art Institute. Cochrane wrote, produced and designed sets for a 3 1/2 hour extravaganza entitled “The First Crusade”, which dramatized certain aspects of the origins of Masonry against a colorful Near Eastern background. The Kora Temple murals were reproduced and their inspirations and interpretations explained in his book Following the Fez.
This Moorish style structure was the work of the noted local architect George M. Coombs, a member of the Kora Shrine. The great mural series in the banquet room was executed by Harry Hayman, a somewhat eccentric 19th century Renaissance man: artist, architect, author, historian, poet, playwright, and politician. Harry Hayman Cochrane had an unusual interest in the origins and ceremony of fraternal organizations, especially Masonry and the Shrine. Augusta born, Cochrane (1860-1946) attended Monmouth Academy, the New York Art School and the Chicago Art Institute. Cochrane wrote, produced and designed sets for a 3 1/2 hour extravaganza entitled “The First Crusade”, which dramatized certain aspects of the origins of Masonry against a colorful Near Eastern background. The Kora Temple murals were reproduced and their inspirations and interpretations explained in his book Following the Fez.
Lewiston City Hall
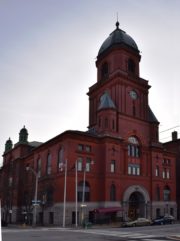 [corner of Pine and Park Streets] This impressive Baroque Revival structure replaced Lewiston’s 1860 Old City Hall that burned in 1890. On October 1, 1890 the cornerstone for the new City Hall was laid on the site of the old building.
[corner of Pine and Park Streets] This impressive Baroque Revival structure replaced Lewiston’s 1860 Old City Hall that burned in 1890. On October 1, 1890 the cornerstone for the new City Hall was laid on the site of the old building.
In May 1892 the completed building was dedicated. The result, was a City Hall of unusual distinction, symbolizing the aspirations of this thriving manufacturing city. The interior of the building has been adapted over the years to meet the needs of the City government. Only the front halls of the first two floors have retained their original grandeur.
Lewiston Commercial Historic District
Lewiston was a planned city, designed and developed by the Lewiston Water Power Company to support their industrial development of the water power of the Androscoggin River. The district was planned as the city’s primary commercial district, located between the mills and residential neighborhoods. As the most intact remaining section of the historically dense commercial downtown in Lewiston, the district illustrates a common pattern of retail and commercial uses in first floor spaces with office, fraternal, or residential spaces above and was a hub for the city’s shopping, professional, social, cultural and entertainment activities.
The eighty-two buildings comprise a visually cohesive grouping of commercial, institutional, and mixed-use commercial and residential buildings built between 1850 and 2018 which generally retain a high degree of historic integrity. The buildings express the distinct characteristics of 19th and 20th century types, periods and methods of construction. Eighteen architect designed buildings show the influence of Greek Revival, Italianate, Romanesque Revival, and Beaux Arts styles and Art Deco style. Character defining features of the district include many buildings built to the lot lines, commercial storefronts on nearly all of the buildings, predominantly masonry construction, undulating pattern of building heights, and flat roofs on most buildings. The period of historic significance for the district, 1850 – 1968, is the date of the Lewiston Water Power Company’s urban plan for the district as well as the earliest building date.
Lewiston Mills and Water Power System Historic District, 1850-1950
The Lewiston Mills and Water Power Systems Historic District reflects the significance of Lewiston as an important textile manufacturing center in Maine and Northern New England from 1850 to 1950. The district’s complexes, stores, schools, commercial, industrial and social buildings and infrastructure of the predominately cotton textile industry were the stimuli for Lewiston’s development as a city. Its economic success and subsequent population increases, which include the prolific immigration of French-Canadians. The district includes 165 resources in total, 131 of which contribute to the district’s significance. In addition to the six existing mill complexes and power canal system, the district counts a dedicated bleachery, machine shops, social and religious buildings as well as worker housing, including three remaining company housing blocks. These events provide local and state-wide significance to the Lewiston Mills and Water Power System Historic District. The level of historic significance is local for Community Planning and Development, Social and Ethnic History, and Architecture. The historic period of significance starts in 1850, the date of the oldest building and ends 100 years later as the industry contracted and facilities closed.
Lewiston Public Library
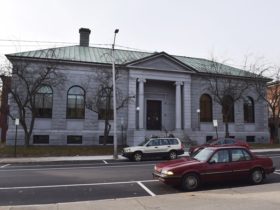 [Park and Pine Streets] The first library was started in 1861 by the Manufacturers and Mechanics Library Association. By 1889 it had over 11,300 books, but the fire that destroyed the Lewiston City Building, which housed the library, left only 670 books. The library reopened in the new City Building in 1892. In the 1890s the DAR had started a book collection and a fund for a free public library building. The DAR books became available to the public in the recital room of the Lewiston Journal in 1899. Through U.S. Senator William Pierce Frye, Andrew Carnegie agreed to donate $50,000 if the city would give $5,000 a year. The City accepted.
[Park and Pine Streets] The first library was started in 1861 by the Manufacturers and Mechanics Library Association. By 1889 it had over 11,300 books, but the fire that destroyed the Lewiston City Building, which housed the library, left only 670 books. The library reopened in the new City Building in 1892. In the 1890s the DAR had started a book collection and a fund for a free public library building. The DAR books became available to the public in the recital room of the Lewiston Journal in 1899. Through U.S. Senator William Pierce Frye, Andrew Carnegie agreed to donate $50,000 if the city would give $5,000 a year. The City accepted.
Delays and unexpected expenses threatened the project, so Senator Frye reluctantly petitioned Carnegie for another contribution. He obliged with an additional gift of $10,000. The DAR contributed its collection of 300 volumes. A board of trustees was formed, with the stipulation that a member of the DAR and a representative of the Manufacturers and Mechanics Library Association would always serve on the board. The $5,000 annual budget was not increased until 1920, although long before it had ceased to cover more than salaries and expenses, leaving little for the purchase of books or improvements.
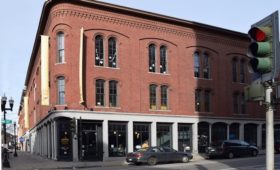 Community programs have included lessons in reference work to high school students, loans to city playgrounds, and work with Americanization classes at the YMCA. In 1940, some badly needed repairs on the building were completed. Through the 1960’s, interest from the League of Women Voters, Friends of the Library, and concerned librarians has worked to increase and improve the services of the library.*
Community programs have included lessons in reference work to high school students, loans to city playgrounds, and work with Americanization classes at the YMCA. In 1940, some badly needed repairs on the building were completed. Through the 1960’s, interest from the League of Women Voters, Friends of the Library, and concerned librarians has worked to increase and improve the services of the library.*
In the early 21st century the Library expanded into a larger space n Lisbon Street in the Pilsbury Block (above right). The Marsden Hartley Cultural Center, established in 2005, has helped to transform the perception of library from that of a passive repository of knowledge to that of a vibrant community center offering a diverse range of cultural programming and resources.
Lincoln Street Fire Station
The Lincoln Street Fire Station, completed in 1964, is significant locally and in the area of Politics/Government for its association with the federal Public Works Acceleration Act (PWAA) of 1962. The Lincoln Street Fire Station is one of only two fire stations built in Maine under the PWAA. It was also the largest of four stations built by the city in the mid-twentieth century (between 1940 and 1965) and is the only remaining historic fire station in the downtown area. Architecture is a key element, designed by local architect George E. Head, as a fine example of an International Style municipal building from the mid-twentieth century and embodies distinctive characteristics of the style in its form, proportions, detailing, and materials. It is also an early example of a fire station with vehicular entrances at both the front and rear of the station – the only historic fire station of this type in Lewiston. Construction of the building largely took place in 1963 and was completed and ready for occupancy in 1964. According to the Lewiston annual reports, the federal funding through the PWAA was received in 1963.
Trust and Safe Deposit Company
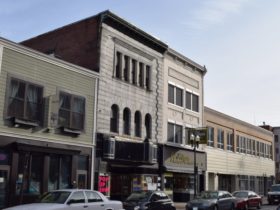 [46 Lisbon Street] The Lewiston Trust Company occupied this building from its construction in 1898 until 1921, when they moved to a larger building. W. Grant bought the former bank for a clothing store in 1926 and remodeled the front. The former bank underwent major interior alteration to accommodate retail use when acquired by Grant’s Clothing. In the 1930s, the storefront design was updated. Grant’s went out of business in 1985. With its distinctive windows and granite facing, the building (second from left) provides a strong visual presence on Lisbon Street.
[46 Lisbon Street] The Lewiston Trust Company occupied this building from its construction in 1898 until 1921, when they moved to a larger building. W. Grant bought the former bank for a clothing store in 1926 and remodeled the front. The former bank underwent major interior alteration to accommodate retail use when acquired by Grant’s Clothing. In the 1930s, the storefront design was updated. Grant’s went out of business in 1985. With its distinctive windows and granite facing, the building (second from left) provides a strong visual presence on Lisbon Street.
The building is architecturally significant as the finest surviving substantially unaltered example of commercial design by the important firm of Coombs, Gibbs & Wilkinson. These Lewiston architects had a huge practice in western Maine. Harry Wilkinson was the most creative of George Coombs’ many partners. His association with Coombs and Gibbs lasted from 1894-1899.*
Lord Block
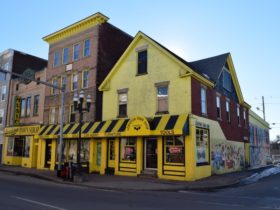 [379 Lisbon Street] The scale of this simple Greek Revival style brick building and the substantial granite post and lintel storefront contribute to the depiction of Lisbon Street’s early commercial character. Lord’s was one of the early businesses at the south end of Lisbon Street. The success of James Lord’s store is indicated by the construction of his residence a 497 Main Street (see below). Construction of the building followed purchase of the property by James G. Lord in 1865. Lord obtained the lot from the Franklin Company which restricted development to structures built with masonry or metal and at least two stories high.
[379 Lisbon Street] The scale of this simple Greek Revival style brick building and the substantial granite post and lintel storefront contribute to the depiction of Lisbon Street’s early commercial character. Lord’s was one of the early businesses at the south end of Lisbon Street. The success of James Lord’s store is indicated by the construction of his residence a 497 Main Street (see below). Construction of the building followed purchase of the property by James G. Lord in 1865. Lord obtained the lot from the Franklin Company which restricted development to structures built with masonry or metal and at least two stories high.
The commercial character of Lisbon Street and the strong rhythm of the store front facades diminishes rapidly south of the intersection with Cedar Street. This structure and the two immediately south are consistent with the line of commercial buildings north of Cedar and lend a visual prominence vital to this corner location.
Lord, James C., House
[497 Main Street] This substantial and interesting example of late 19th century eclectic architecture combines elements of the Italianate, Queen-Anne and High Victorian Gothic styles. It is one of the few known works of architect Jefferson Lake Coburn. It is a classic example of a prosperous merchant’s house of the period conveying as it does the feeling of dignity and security so important to the rising Victorian middle class.
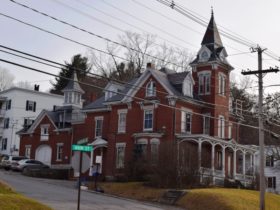 As early as 1872, James C. Lord had established a grocery and provision business in Lewiston at the corner of Lisbon and Cedar Streets. From then until 1885 he lived at 491 Main Street, one lot from the corner of Mountain Avenue. Lord had acquired both lots in 1850 and it was on the empty corner that he built his new house (497 Main Street) in 1885. In 1920 it was owned by Timothy F. Callahan, for many years prominent in Lewiston political circles.*
As early as 1872, James C. Lord had established a grocery and provision business in Lewiston at the corner of Lisbon and Cedar Streets. From then until 1885 he lived at 491 Main Street, one lot from the corner of Mountain Avenue. Lord had acquired both lots in 1850 and it was on the empty corner that he built his new house (497 Main Street) in 1885. In 1920 it was owned by Timothy F. Callahan, for many years prominent in Lewiston political circles.*
Lower Lisbon Street Historic District
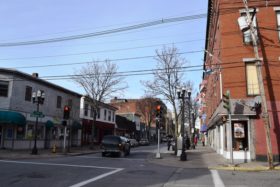 Lisbon Street between Cedar and Chestnut; 281 to 371 Lisbon Street] The Lower Lisbon Street Historic District is a concentration of 18 commercial structures which form a single block in Lewiston’s central business district. The district is significant as the only intact concentration of commercial buildings from the city’s most important period of development, 1850-1915.
Lisbon Street between Cedar and Chestnut; 281 to 371 Lisbon Street] The Lower Lisbon Street Historic District is a concentration of 18 commercial structures which form a single block in Lewiston’s central business district. The district is significant as the only intact concentration of commercial buildings from the city’s most important period of development, 1850-1915.
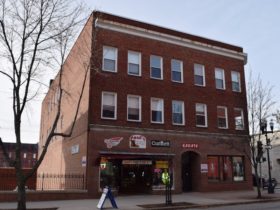 Moreover, this rare surviving representation of late 19th and early 20t century architecture is unusual for the great variety of materials, ornamentation and building heights found concentrated in a single block. As a product of intermittent development, there are structures which survive from every major phase of the city’s history.
Moreover, this rare surviving representation of late 19th and early 20t century architecture is unusual for the great variety of materials, ornamentation and building heights found concentrated in a single block. As a product of intermittent development, there are structures which survive from every major phase of the city’s history.
Developed as a company town by Boston investors beginning in 1850, Lewiston rapidly grew to become the largest industrial city in Maine. It became particularly important as a textile center for the region. Until its decline in the 1920s, Lewiston experienced fairly steady prosperity as the developers, known as the Franklin Water Power Company, sold off lots for housing and commercial structures. Lisbon Street quickly became the central business district where most of the stores and office buildings were located. The lower end, which includes the area of this district, did not develop as intensively as the upper end. This section of the street has traditionally served as the location for a variety of small businesses and this contributes to its varied historical character. The District includes the Lord Block noted above.
Lyceum Hall
[49 Lisbon Street] The 1872 Lyceum Hall is a large red brick, granite trimmed, Italianate structure with a mansard roof. Built during a flurry of construction on Lisbon Street, this block was distinguished by the incorporation of an entertainment hall on the third floor. The hall held a capacity crowd of 1000 with the stage located at the street end and galleries on the other sides. Until construction of the Music Hall in 1877, Lyceum Hall acquired the distinction of being the city’s only theater. Later the space also served as a meeting hall for various organizations and societies. The entertainment hall no longer exists but the exterior is a reminder of commercial development on Lisbon Street in the 1870s.
Main Street-Frye Street Historic District
The Main Street-Frye Street Historic District lies just north of the Lewiston business district and adjoins the Bates College campus in the city of Lewiston. It was a fashionable residential neighborhood developed on former farmland between Bates College and the land owned by the Franklin Company, which included all of the business district and the textile mills. The district is located along the main road and the former inter-urban streetcar line to the state capital.
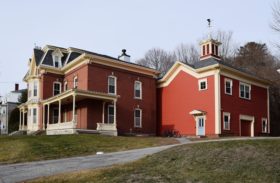 It was where business leaders, politicians, and college professors chose to build their homes. It developed during the years from before the Civil War to the 1950s, and contains examples of most of the distinctive styles of American domestic architecture that flourished during this period. The District also represents the architectural and functional transition from carriage houses to garages after the turn of the 20th century. The period of significance is 1843-1956.
It was where business leaders, politicians, and college professors chose to build their homes. It developed during the years from before the Civil War to the 1950s, and contains examples of most of the distinctive styles of American domestic architecture that flourished during this period. The District also represents the architectural and functional transition from carriage houses to garages after the turn of the 20th century. The period of significance is 1843-1956.
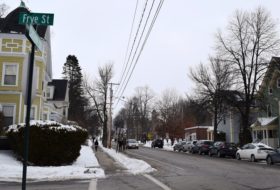 The prominent political family, the Fryes, lived in the district. Col. John M. Frye was a Maine state senator from 1834- 1836, and his son, William P. Frye, was a U.S. Senator. Wallace H. White, Jr., the great grandson and grandson of Colonel and Senator Frye, respectively, served in the U.S. House of Representatives from 1917 to 1931 and in the Senate from 1931 to 1948. For the last five years of his career he was either the Senate Minority Leader or Majority Leader.
The prominent political family, the Fryes, lived in the district. Col. John M. Frye was a Maine state senator from 1834- 1836, and his son, William P. Frye, was a U.S. Senator. Wallace H. White, Jr., the great grandson and grandson of Colonel and Senator Frye, respectively, served in the U.S. House of Representatives from 1917 to 1931 and in the Senate from 1931 to 1948. For the last five years of his career he was either the Senate Minority Leader or Majority Leader.
Maine Supply Company Building
[415–417 Lisbon Street] The Maine Supply Company Building is on the west side of lower Lisbon Street. It is a four story masonry-brick structure with wooden trim. On the third level of its front wall is a massive round arch that caps the central two piers. Bays within the arch and on the second level have bands of sash windows; the first floor has commercial plate glass windows in the outer sections, and a glassed entry in the center.
Designed by prominent architect William R. Miller, the building was built in 1911 for the Maine Supply Company, a retailer of agricultural implements. From 1919 to 1928 it housed an automobile sales showroom and service center, with garage service bays in a single-story addition (no longer standing) to the south.
Apparently this was the earliest automobile garage in Maine. Two of the building’s ground floor sections once housed garage bay doors to facilitate vehicular access. At one time the Levasseur Motor Car Company occupied the building. It has been used as a warehouse and as an office building. In 2007 the building’s owner received a $2,050,000 tax credit for “Qualified Rehabilitation Expenses.” In 2016 it was known as Key Bank Plaza and was home to the Lewiston-Auburn Chamber of Commerce.
Manufacturer’s National Bank
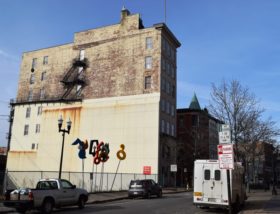 [145 Lisbon Street] The 1914 Manufacturer’s National Bank is an historic commercial building. It was the tallest commercial building in Lewiston until 1950. The Bank was one of the last major commercial buildings built in the city before World War I, and one of the few of the Classical Revival style. The Bank building is at the southwest corner of Lisbon and Ash Streets. Ash Street slopes down hill from Lisbon Street, exposing the basement level. Most of the building is finished in yellow brick.
[145 Lisbon Street] The 1914 Manufacturer’s National Bank is an historic commercial building. It was the tallest commercial building in Lewiston until 1950. The Bank was one of the last major commercial buildings built in the city before World War I, and one of the few of the Classical Revival style. The Bank building is at the southwest corner of Lisbon and Ash Streets. Ash Street slopes down hill from Lisbon Street, exposing the basement level. Most of the building is finished in yellow brick.
Designed by Hutchins & French of Boston, it is stylistically similar to large office buildings in New York City and Chicago at the time. The Manufacturer’s National Bank was founded in 1875, and was originally located in the Pillsbury Block.
Marcotte Nursing Home
[100 Campus Avenue] The Marcotte Nursing Home was designed by architect William R. Miller in the Tudor style. Built in 1928, is was the first progressive nursing home facility in the Lewiston area. Francois Marcotte, a successful businessman and a leader in the local Franco-American community, provided both financial backing and philosophical impetus for the project. The facility was first administered by the Sisters of Charity. Marcotte endowed a perpetual trust to provide care for needy Franco-Americans.
Realizing that there was a need to care for the poor, sick, and infirm elderly, the Sisters built the Nursing Home in 1928 with a donation of $120,000 from F. X. Marcotte, one of the early French Canadian business owners. One wing was devoted to the care of the elderly with 200 beds available; the southern wing, called St. Joseph’s Orphanage, was home to 250 girls. Most of the girls were not orphans but children whose both parents needed to work the long shifts in the mills. The sisters were providing much needed child care for these immigrants. The girls could stay at the “orphanage” until they were 18, with elementary schooling provided by the Sisters on site.
Martel, Dr. Louis J., House
[122-124 Bartlett Street] From 1883 to his death in 1899, 122-124 Bartlett Street was the residence Dr. Louis J. Martel, a leader in Franco-American political and social emergence. One of the first and foremost Franco-American journalists, politicians, and social organizers of the previous century. Dr. Martel was born in St. Hyacinthe, Quebec in 1850 and came to Lewiston as a medical doctor in December 1873. Besides ministering to the city’s poor and working class French population, Martel established and published the city’s first French language newspaper, Le Messager, in 1880. Within a decade Le Messager became one of the most influential French language newspapers in the United States, ceasing publication in 1968.
Martel was also a trail blazer politically as Maine’s first Franco-American state legislator in 1884. He was the first Franco-American President of the Lewiston Board of Aldermen, and the first Franco-American candidate for Mayor of Lewiston, loosing narrowly in 1893.
He gained national prominence as an organizer and officer of leading Franco-American social and political groups. In 1893 he was chosen General Delegate for the United States to the Alliance Francaise in Paris (an organization concerned with the world-wide propagation of the French language). In Lewiston, Martel was instrumental in organizing St. Peter and Paul’s Parish, and St. Mary’s General Hospital, Maine’s first Catholic Hospital. He also founded the city’s premier Franco-American fraternal organization, L’Institute Jacques Cartier.
The house is also significant architecturally, as one of the city’s earliest and most notable examples of Queen Anne architecture. The house is probably the only single-family brick residence built in the 19th century in any of Lewiston’s French districts. Virtually all other residential buildings in the French working- class neighborhoods are multiple family wooden tenements.
Oak Street School
[36 Oak Street] The Oak Street School, now the Dingley Building, was built in 1890, a distinctive example of Richardsonian Romanesque architecture, designed by local architect George M. Coombs. It has a projecting round stair tower and a stone foundation.
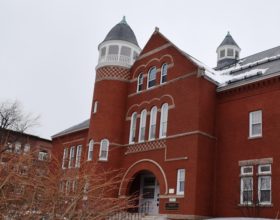 The Dingley Building is near the eastern edge of Lewiston’s commercial downtown area. It is a two-story red brick building with stone trim. The main entrance is recessed in a large round-arch opening, which shelters the stairs providing access. The name was changed in 1899 in honor of Nelson Dingley, Jr., a former governor of Maine and longtime congressman. It was later used as an elementary school, then the headquarters for the Lewiston Board of Education. It also had been a teachers training school. In 2016 it housed the central office for the school district.
The Dingley Building is near the eastern edge of Lewiston’s commercial downtown area. It is a two-story red brick building with stone trim. The main entrance is recessed in a large round-arch opening, which shelters the stairs providing access. The name was changed in 1899 in honor of Nelson Dingley, Jr., a former governor of Maine and longtime congressman. It was later used as an elementary school, then the headquarters for the Lewiston Board of Education. It also had been a teachers training school. In 2016 it housed the central office for the school district.
Odd Fellows Block
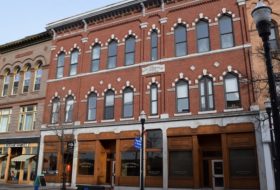 [182–190 Lisbon Street] The 1876 Odd Fellows Block is a historic commercial building designed by architect George M. Coombs. An example of commercial Victorian Gothic architecture, it typifies Lewiston’s downtown of the period. The Block is a three story masonry-brick structure with stone trim. The facade is irregularly arranged, with windows in a 2-3-1-3 pattern by stone piers on the second and third floor. The storefronts feature wood paneling above and below plate glass windows, and recessed entrances.
[182–190 Lisbon Street] The 1876 Odd Fellows Block is a historic commercial building designed by architect George M. Coombs. An example of commercial Victorian Gothic architecture, it typifies Lewiston’s downtown of the period. The Block is a three story masonry-brick structure with stone trim. The facade is irregularly arranged, with windows in a 2-3-1-3 pattern by stone piers on the second and third floor. The storefronts feature wood paneling above and below plate glass windows, and recessed entrances.
The building was built to house retail space on the ground floor, and meeting facilities of the local chapter of the International Order of Odd Fellows (IOOF) above. The IOOF hall was used by a large number of local organizations as a meeting space, including the Women’s Christian Temperance Union. Architecturally, the building is typical of Lewiston’s commercial buildings of the period, and is one of the few to survive from that time.
Osgood Building
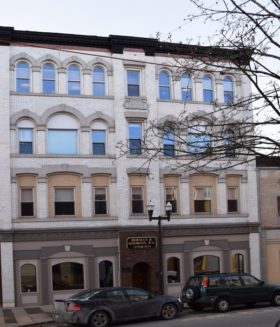 [129 Lisbon Street] The block was built in 1893 for H.A. Osgood, a jeweler with a long-established business at this site. Henry Osgood built two of the three planned sections of his white enamel brick-fronted building.
[129 Lisbon Street] The block was built in 1893 for H.A. Osgood, a jeweler with a long-established business at this site. Henry Osgood built two of the three planned sections of his white enamel brick-fronted building.
It was designed by Jefferson Coburn, a noted local architect whose only other surviving commercial commission is the First McGillicuddy Block, just south of this one. Particularly noted for his eclectic designs, he imported the white bricks from Leeds, England.*
H.A. Osgood frequently advertised in The Hill Top, a publication of the Poland Spring resort. Undoubtedly, his jewelry was attractive to the well-heeled guests. This ad is from the July 1894 edition promoting “Poland Spring” souvenir spoons!
Peck, Bradford, House
[506 Main Street] The Peck House sits among turn of the 20th century mansions along Main Street, one mile north of the Lewiston business district. Bradford Peck established Peck’s Department Store, the largest department store in New England outside of Boston, and was an enthusiastic promoter of a Utopian economic system, which he characterized as a giant cooperative enterprise. The House is a fine example of a rambling, Colonialrevival house, designed by the regionally prolific and successful architect George M. Coombs.
The house, built in 1893 the year of the Colombian Exposition in Chicago, reflects the American turn of the century optimism and idealism that produced the City Beautiful Movement, the House Beautiful Movement and the Progressive Reform Movement. Peck lived in the house until 1919. He was born in Charleston, Massachusetts, in 1853. At twelve he went to work as a cash boy for the Jordan Marsh Department Store in Boston. In 1876, he became a traveling salesman for a New York importing firm, selling lace and embroidery throughout New England. In 1880, Peck went into partnership with E. A. Plummer, and they opened a dry goods store in the Music Hall Block on Lisbon Street. In 1883, Peck resigned from the New York firm and moved his family to Lewiston. In 1885, Peck bought out Plummer and moved the dry goods business to the Sands Block on Lisbon Street. In 1890, he incorporated the business as B. Peck & Co.
In 1893, Peck had architect George M. Coombs design a Colonialrevival mansion for him on Main Street. In 1896, he had Coombs design the four-story, Second Renaissance Revival, Peck’s Department Store on Main Street, at the head of Lisbon Street. Other businessmen thought him foolish to move out of the commercial district along Lisbon Street. But Main Street was a good choice, because, to the west, it went over the bridge to Lewiston’s sister city of Auburn; and, to the east, it ran past the fine homes of Lewiston’s business and political leaders and continued north all the way to the state capital at Augusta. Most important the street cars ran along Main Street, and the intersection with Lisbon Street was only two blocks from the Maine Central Railroad depot, where visitors from Boston got off the train.
Pillsbury Block
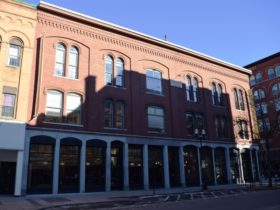 [200-210 Lisbon Street] Built in two stages,1870 and 1873, the Pillsbury Block is among Lewiston’s earliest commercial buildings, a rare example of a transitional Italianate-Romanesque Revival work. The corner section was completed in 1870, hosting stores on its ground floor, with storage or office space above. In 1873, an addition replicated the design of the original. It then housed two banks (People’s Savings and Manufacturer’s National).
[200-210 Lisbon Street] Built in two stages,1870 and 1873, the Pillsbury Block is among Lewiston’s earliest commercial buildings, a rare example of a transitional Italianate-Romanesque Revival work. The corner section was completed in 1870, hosting stores on its ground floor, with storage or office space above. In 1873, an addition replicated the design of the original. It then housed two banks (People’s Savings and Manufacturer’s National).
As a late example of the Italianate type, the Pillsbury Block shows the influence of the emerging Romanesque Revival in features such as multi-colored brick and recessed, arched panels.* The Lewiston Public Library has expanded into the Pillsbury Block.
Saint Mary’s General Hospital
[45 Golder Street] Saint Mary’s General Hospital is significant not only in its unusual architecture, but also in its history of humanitarian work in the field of medicine. The population of Lewiston-Auburn had grown to nearly 30,000 in 1888 and, with no hospital or orphanage, the Sisters of Charity created the first, but modest, Catholic hospital in Maine. By 1900 a new, larger facility was needed and was completed in 1902. It was basically unchanged for about 60 years.
This structure is the large three-story L-shaped brick building with sprawling modern additions at the rear.
The unusual complex is distinguished by three octagonal towers that dominate the corners of the front and west side elevations between which are two gabled pavilions. In the latter half of the 20th century additions were made to the old building. By the early 21st century the now named St. Mary’s Health System has a complex of modern buildings whose campus includes the 1902 building.
Savings Bank Block
[215 Lisbon Street] By the mid-19thcentury Lewiston had become a textile manufacturing center and later one of the major industrial cities in Maine. In response to the growing need for financial institutions, construction of the 1870 Savings Bank Block opened in a prime location. The Block, at the corner of Lisbon and Pine Streets, is at a major intersection. Architecturally, the building is ideally designed for its key location. The structure is an excellent example of the Mansard style roof.
Its original function was for a bank and stores on the main floor, other offices on the 2nd and 3rd floors, and a Masonic Hall on the upper floor. In the lat 20th century it housed insurance and law firms as well as three retail stores. The Masonic Hall was vacant. The Savings Bank Block has been one of the larger commercial properties in downtown Lewiston and of great historic value as a tie with the industrial emergence of the city.
Second Callahan Block
[282 Lisbon Street] Like the structure immediately north, this block was built by members of the Callahan family, Timothy F. and Eugene A. The neighboring structure bearing the name Callahan was built in 1892. This second structure was built in 1911 and is also attributed to architects Coombs and Gibbs. Coombs in this case refers to George’s son Harry, who assumed control of the firm after his father’s death in 1909.
Although the style and materials of the two structures are notably different, the effort to create a strong visual relationship is apparent in the alignment of windows and architectural details. Since the early 1880’s, the Callahan brothers operated a Lisbon Street business dealing in trunks, hats and gentleman’s furnishings. In 1920, city directories list T.F. Callahan Insurance Co., at this address.
St. Joseph’s Catholic Church
[253 Main Street] Built between 1865-1867, St. Joseph’s Catholic Church is a handsome and little altered brick Gothic Revival style building. It was designed by Patrick C. Keely (1816-1896), one of America’s leading architects of Roman Catholic buildings during the mid- to late 19th century. It is the oldest Catholic Church in Lewiston and one of only two parish churches designed by the architect in Maine. Keely had previously designed the 1856 St. John’s Catholic Church in Bangor.
Saint Joseph’s Parish was formed in 1857, although Catholic priests had been holding services in the area as early as 1848. The industrial development that brought Irish and French Canadian Catholics to work in mills created the need for a permanent pastor and an organized parish. After the founding of St. Joseph’s, services continued to be held in a former Baptist Church building that had been acquired in 1855. The cornerstone of St. Joseph’s was laid in 1865. Frescoing of the basement was done in 1877 by Charles J. Schumacher of Portland. Memorial stained glass windows were added from 1917 to 1934. A chime of twelve bronze bells were installed in the tower in 1926. [Kirk F. Mohney photo]
Saints Peter and Paul Church
[27 Bartlett Street] Saints Peter and Paul is the second largest church in New England, the only one in Maine to be faithfully modeled after a Gothic cathedral. Begun in 1905 and completed in 1938, after a 28-year lapse and the adoption of new plans, it was one of the last Gothic cathedral projects designed and completed in the United States. It is also one of the nation’s major Franco-American cultural monuments, a symbol of French aspirations within the American Catholic Church at a time of growing French militancy and self awareness.
The church, also known as the Basilica of Saints Peter and Paul, was designed after an early English or Norman cathedral, a “chiseled” mode of Gothic emphasizing solid mass which conveniently echoes the “Art Deco” aesthetic of the late 1920’s-1930’s. The walls purposely appear thick while the stained glass windows are proportionately quite small. The rose is modeled after that of Chartres.
Trinity Episcopal Church
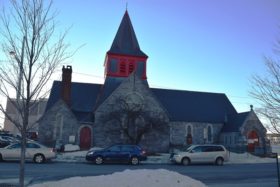 [Bates and Spruce Streets] The Trinity Episcopal Church displays beautiful Gothic Revival architecture and details. “The Parish of Trinity Church, Lewiston Falls” was the official name of a group that met in June, 1854. Rev. George P. Giddinge was the pastor who lead the meeting in Union Hall in Danville (Auburn). The next year the Trinity parish was admitted to the Union of Episcopal churches. Services then moved to Lisbon Small Hall on Lisbon Street.
[Bates and Spruce Streets] The Trinity Episcopal Church displays beautiful Gothic Revival architecture and details. “The Parish of Trinity Church, Lewiston Falls” was the official name of a group that met in June, 1854. Rev. George P. Giddinge was the pastor who lead the meeting in Union Hall in Danville (Auburn). The next year the Trinity parish was admitted to the Union of Episcopal churches. Services then moved to Lisbon Small Hall on Lisbon Street.
In 1859, the congregation built its own church on the corner of Ash and Park Streets. Textile immigrants from Lancashire, England soon added to the membership of the young Episcopal church. In 1876, the Franklin Company gave the Trinity parish a bond for a lot at the corner of Bates and Spruce Streets, promising to donate the lot if a church was built there within 10 years. The cornerstone was laid in June 21, 1879. It was completed for consecration in October 1882. As the city grew in the 20th century, so did Trinity Episcopal.
Union Block
[21–29 Lisbon Street] The 1870 building is architecturally significant as a distinguished example of Italianate commercial design built during one of Lewiston’s most important periods of development. John Y. Scranton, the builder, was a prominent clothing merchant who rented the third floor hall to the Knights of Phythias, the Odd Fellows, and the Kora Temple. The storefront has original granite piers and lintels, but otherwise is has been altered with modern signage, glass, metal and wood.
US Post Office–Lewiston Maine
[49 Ash Street] The Lewiston Post Office represents an excellent example of a Colonialrevival design with strong classical elements. It is typical of the style of most post office buildings designed during the 1930s. This style was meant to be symbolic of both America’s past and her future progress, and increasingly became the Architectural symbol of the Federal Government.
During the early years of the depression an effort to create buildings symbolic of government strength and ideals emerged. The intent was to expose local people to great works of architecture, and to represent the government’s efforts to restore economic health. The Lewiston Post Office appears to have benefited from the attention given to its rich architectural detail and ornamentation. The building is a strong architectural statement and continues to evoke the Federal presence.
Wedgewood, Dr. Milton, House
[101 Pine Street] Designed in the form of an Italianate villa with a French mansard roof, the house is architecturally important as the work of a noted 19th century Lewiston architect, Charles F. Douglas. The house is unusual both for its exterior design and asymmetrical floor plan.
In 1873 the house was built for Dr. Milton C. Wedgewood, a locally successful surgeon who was one of the founders of the Central Maine General Hospital. A fashionable architect, Douglas was known for his sophisticated interpretation of the mansard and Italianate styles. The House is noteworthy for the first floor plan that was designed specifically to meet the needs of the Dr. Wedgewood to use as a combined residence and office. The house still retains the essential components of the original plan, complete with marble mantelpieces and molded woodwork. Only the rear of the house, where there have been additions to the carriage barn and connecting piazza has been substantially enlarged, is the building significantly altered.
*Maine. Historic Preservation Commission. Augusta, Me. Text and photos from National Register of Historic Places:


