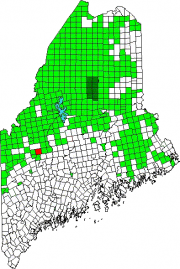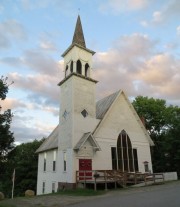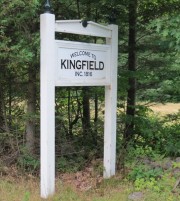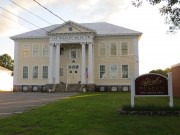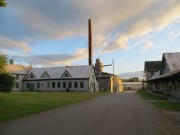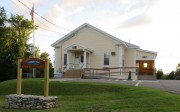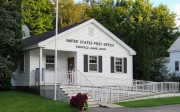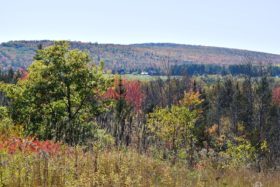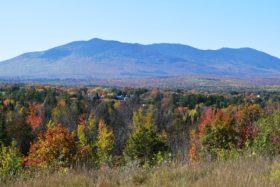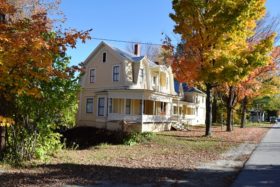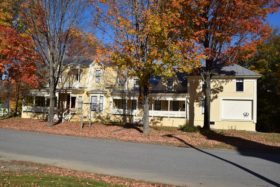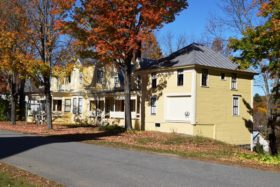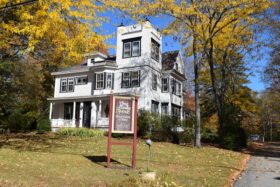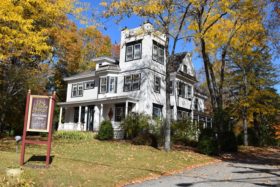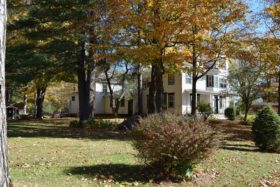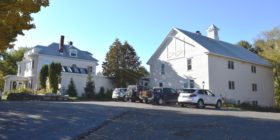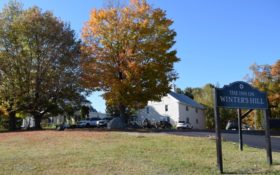
| Year | Population |
|---|---|
| 1970 | 877 |
| 1980 | 1,058 |
| 1990 | 1,114 |
| 2000 | 1,103 |
| 2010 | 997 |
| Geographic Data | |
|---|---|
| N. Latitude | 45:00:05 |
| W. Longitude | 70:10:54 |
| Maine House | District 112 |
| Maine Senate | District 17 |
| Congress | District 2 |
| Area sq. mi. | (total) 43.6 |
| Area sq. mi. | (land) 43.4 |
| Population/sq.mi. | (land) 23.0 |
| County: FranklinTotal=land+water; Land=land only | |
[KING-field] a town in Franklin County, incorporated on January 24, 1816 from the township T3 R1 BKP, WKR.
Maine’s first governor, William King, was a major proprietor in the area, thus the name Kingfield.
He founded the town and erected a house here in 1821. Settlers arrived here just a few years before it was surveyed by Solomon Adams in 1808.
The main village lies at the junction of Maine Routes 16, 27 and 142. The rocks at the mouth of the river apparently earned it the Indian name for “sharp rock place.”
Kingfield is also the birthplace of the Stanley brothers of Stanley Steamer automobile fame.
The Stanley Museum here commemorates their work and that of their sister, Chansonetta Emmons, an early photographer.
The museum seems to represent the change in the local economy from an industrial to a recreational and cultural base.
Symbolic of that change may be the Ski Museum of Maine located in the downtown.
According to the Gazetteer of Maine in 1886,
Kingfield village is situated on the Carrabassett River in the south-western part of the town.
Kingfield has a lumber and a shingle-mill, and a grist-mill. Other manufactures are carriages, rakes, axes, saw-horses, etc.
Now a “four season” recreation center, located at 45 degrees north latitude – or half way between the North Pole and the Equator,
Kingfield is the gateway to the Sugarloaf Mountain Ski Area in Carrabassett Valley.
Form of Government: Town Meeting-Select Board-Administrative Assistant.
More Videos!
Additional resources
How Kingfield Became a Town. Edited by Beulah E. Moore. Kingfield, Me. B.E. Moore. 1993.
Kingfield, Maine, 1816-1981. Kingfield, Me. Kingfield History Book Association. c1981.
*Maine. Historic Preservation Commission. Augusta, Me. Text and photos from National Register of Historic Places: http://pdfhost.focus.nps.gov/docs/nrhp/text/xxxxxxxx.PDF and http://pdfhost.focus.nps.gov/docs/nrhp/photos/xxxxxxxx.PD
Salute to Kingfield’s Past: Kingfield, Maine Sesquicentennial, 1816-1966. Kingfield, Me. Kingfield Sesquicentennial Committee? 1966?
Varney, George J. A Gazetteer of the State of Maine. 1886. p. 302.
National Register of Historic Places – Listings
Hutchins, Frank, House
(High Street; N44° 57′ 25.64″ W70° 9′ 16.94″) The 1890 Hutchins House is a 2-story frame structure with an ell, attached carriage barn, and later additions to the rear. The main section is a 3 by 2 bayed rectangle with gambrel roof. Extending from the centrally-located door to the left corner of the front is a large porch, added recently to replace the original.
Frank Hutchins was a furniture dealer when the house was built. He was also at various times a mortician and a painter. The architect/builder, Lavella Norton (1860-1942) of Kingfield, designed and constructed many of the town’s major buildings of all types. Most of his residences bear the same penchant for the unique and decorative, although none of his interiors survive as completely as that of the Hutchins House.
This House contains one of the best preserved, most varied, and most idiosyncratic turn-of-the-century interiors of any house-museum in the state. The house was left to the Kingfield Historical Society in 1968, its interior having been virtually untouched since the first decades of the 20th century. It is a rare and excellent document of middle-class taste of that period.
Much of the significance of the interior is in the surviving small elements that usually disappear in the course of normally sensitive maintenance or restoration: a tiny electric intercom connecting the sun porch with the mortuary, still hooked to deteriorating battery cells in the basement; a piece of sheet metal pressed and painted to resemble the brick foundation, wrapped around the frame base of a bay window; cheap bathroom mirrors with fancy white frames; a brick basement furnace (an extremely rare survival) and sheet metal kerosene stove; numerous dabs of paint on a wall in the basement room that Hutchins used to do his mixing; and the linoleum of the bathroom in the tin ceiling of the kitchen porch. Add to the these the more striking finishings, the almost baroque sheet metal ceilings, an unusual stairway and bright stained glass, and the singularity of the house becomes apparent.*
Norton, William F., House
( 1 Stanley Avenue; N44° 57′ 36.34″ W70° 9′ 7.32″) With its distinctive square corner tower, unique in Maine, this impressive Queen Anne residence is a local landmark in a remote rural community principally known as the birthplace of the famous Stanley Brothers (“Stanley Steamer”) after whom this street was named. So distinctive is this house that local residents long ago began referring to it simply as “One Stanley Avenue”, a name now applied to the restaurant it houses.
Lavella Norton was the principal builder in Kingfield at the turn of the century. His father, Tristram, was also a builder, having constructed the “Brick Castle on North Street, a handsome four square Federal house. Lavella built, besides One Stanley Avenue, the Amos Q. Winter House, the Stanley School and Webster Hall among other structures in the community.
The distinctive interior finish work was executed by Lavella’s brother, William, and consists in part of a molded oak arch, a dining room carried out entirely in oak with a floor of cherry, oak and maple parquet, and a kitchen with molding, cabinets and wainscotting entirely of birds-eye maple, cull wood from his own mill.*
The Herbert
The is a small-town hotel associated with tourism in the Maine woods. The Kingfield House hotel was purchased in 1917 by Herbert S. Wing, heavily remodeled and reopened as the Herbert. The hotel is significant for its association with Entertainment / Recreation centered around outdoor pursuits like hunting, fishing, hiking, and skiing. The building is also significant for its Colonial Revival style design and typical early twentieth century hotel construction.
The three-story building is typical of high-style hotels of the period in relatively remote small communities in the Maine woods. Such hotels provided a modern base from which out of state tourists could experience outdoor activities. The hotel is also significant for its association with local lawyer, businessman and politician Herbert S. Wing who was involved in all aspects of town life with the Herbert as both his home and commercial property.
Winter, Amos G., House
(Winter’s Hill off Maine Route 27; N44° 57′ 31.19″ W70° 9′ 32.03″ ) Winter’s Inn at Kingfield is a significant example of Georgian Colonial Revival architecture and most unusual for the remote area and rural surroundings in which it is located.
The house was built for Amos G. Winter, a wealthy grain merchant of Kingfield who also operated the local general store on the street in front of the hill on which the house stands. Winter’s wife was an aristocratic woman from New York City, who entertained frequently and wanted a residence of refined elegance.
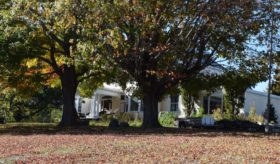 Winter was a close friend of Freeland and Francis Stanley, also of Kingfield, famous for developing the Stanley Steamer, the photographic plate process later bought by George Eastman, for the construction of violins and also the design of houses. apparently upon returning from a hunting trip in the 1890’s, Winter and the Stanley brothers were casting about for something to do that afternoon. After some thought, Freeland suggested, “Let’s build a house on the hill”, and it was then that rudimentary plans were formulated as to approximate size, number of rooms needed and living spaces to be created. Freeland Stanley returned to Boston with the rough sketches and, with the help of his brother and associates, final plans were drafted.
Winter was a close friend of Freeland and Francis Stanley, also of Kingfield, famous for developing the Stanley Steamer, the photographic plate process later bought by George Eastman, for the construction of violins and also the design of houses. apparently upon returning from a hunting trip in the 1890’s, Winter and the Stanley brothers were casting about for something to do that afternoon. After some thought, Freeland suggested, “Let’s build a house on the hill”, and it was then that rudimentary plans were formulated as to approximate size, number of rooms needed and living spaces to be created. Freeland Stanley returned to Boston with the rough sketches and, with the help of his brother and associates, final plans were drafted.
The engineering propensities of the Stanley brothers were evident. The original heating system was designed around a furnace which had once been a railroad engine boiler. A steam driven elevator was planned but not installed.
The Winter family lived in the house until 1950 when it was sold to a local doctor who made major interior alterations to adapt the building for a dispensary and medical services area. The house, in 2017, operates as Winter’s Inn.*



