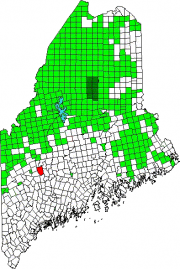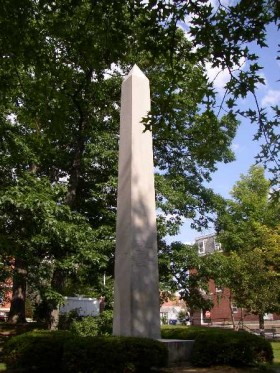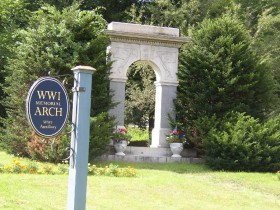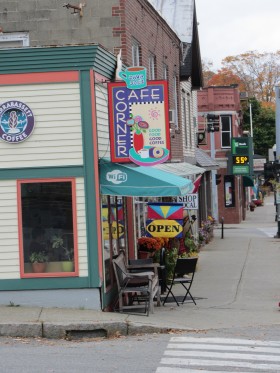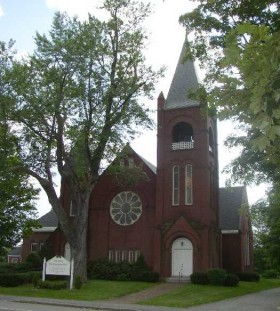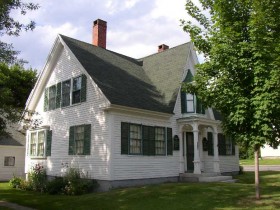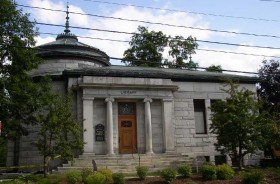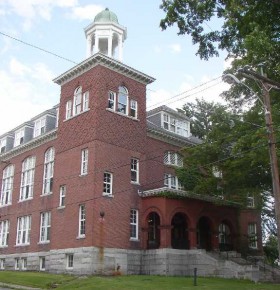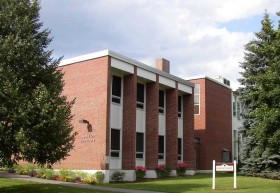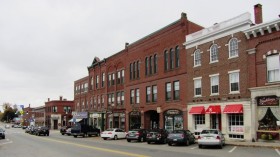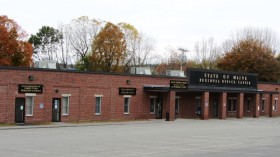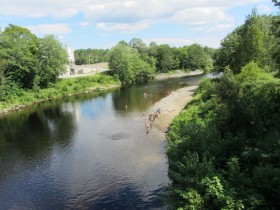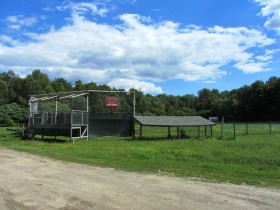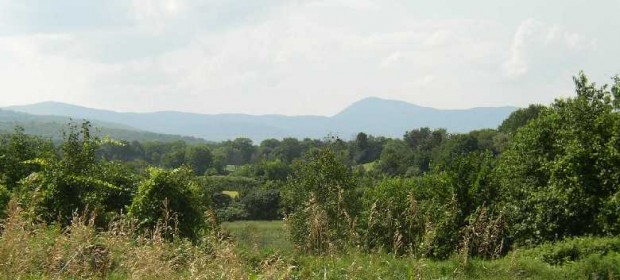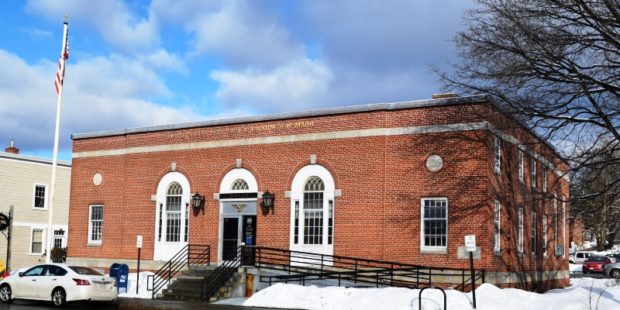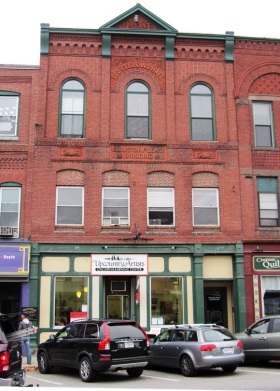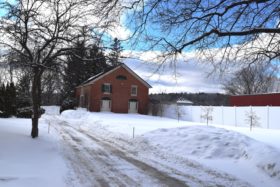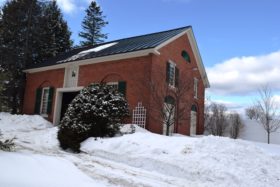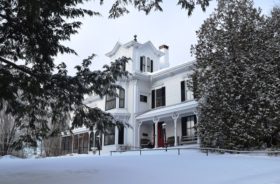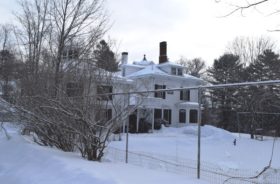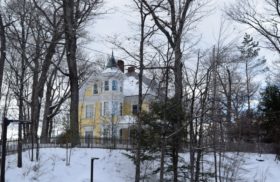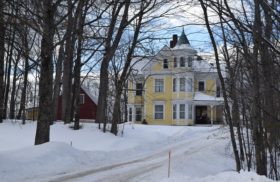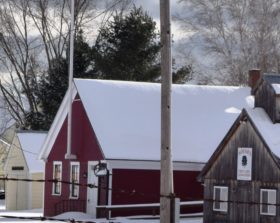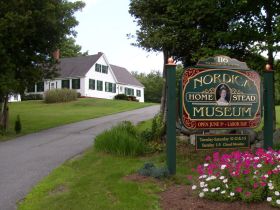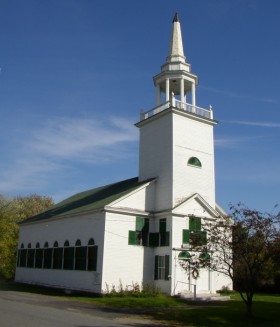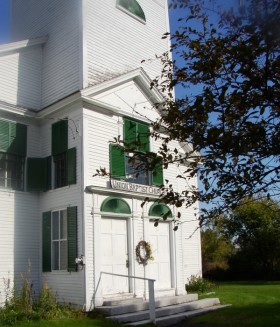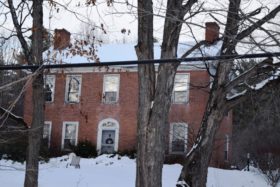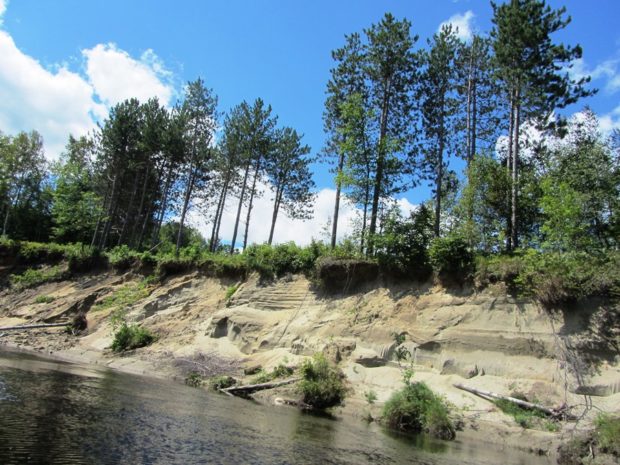
| Year | Population |
|---|---|
| 1970 | 5,657 |
| 1980 | 6,730 |
| 1990 | 7,436 |
| 2000 | 7,410 |
| 2010 | 7,760 |
| Geographic Data | |
|---|---|
| N. Latitude | 44:40:37 |
| W. Longitude | 70:08:20 |
| Maine House | District 113 |
| Maine Senate | District 17 |
| Congress | District 2 |
| Area sq. mi. | (total) 56.0 |
| Area sq. mi. | (land) 55.8 |
| Population/sq.mi. | (land) 139.1 |
| County: FranklinTotal=land+water; Land=land only | |
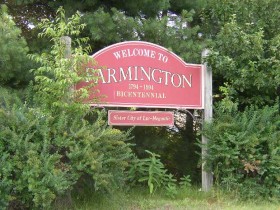 [FARM-ing-tun] a town in Franklin County and the seat of county government, incorporated on February 1, 1794 from the existing Sandy River Plantation.
[FARM-ing-tun] a town in Franklin County and the seat of county government, incorporated on February 1, 1794 from the existing Sandy River Plantation.
(Not to be confused with the current Sandy River Plantation, 35 miles to the northwest.)
It later annexed land from Industry in 1850 and from Strong in 1853.
From its initial development as a trading center in the late 18th century, the village experienced rapid growth through the period of the Civil War, largely because of its designation as the shire town of Franklin County, establishment of a few manufacturers, and founding of several educational institutions.
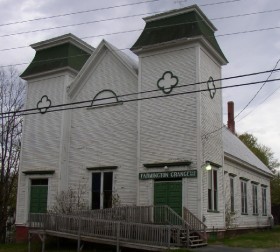
Farmington Grange in West Farmington (2005)
Settled in 1776 and truly a “farming town” for many years, its population centered around Farmington Falls Village (part of which is in Chesterville), located five miles south of the current main village.
This “Center Village” had only four structures by 1800, but added a meetinghouse serving several denominations in 1803, and formally opened the Farmington Academy on January 1, 1812.
By 1833 a clover mill was placed on Fairbanks Stream and later moved to Temple Stream, probably near the current Clover Mill Road. It supplied clover seed for crop rotation. (Butler, A History, p. 269.)
The period 1840-1850 was one of town’s most rapid growth.
While growth, though uneven, continued through the end of the century, the Civil War “robbed the town of the lives of no less than fifty men in the prime of life, as well as the fruits of the industry of four times that number, for more than a third of a decade.” (Butler, A History, p. 252.)
The worst fire in the town’s history virtually wiped out the main village on October 22, 1886, leveling 33 houses, 19 stores, 3 churches, 2 hotels, the county jail, and the post office, among others. Much had been rebuilt within the next two years.
Farmington now boasts a highly rated small college: the University of Maine branch at Farmington. The college was originally the Farmington State Normal School, established in 1864.
The college is conveniently near the downtown business district.
The town is the birthplace, in 1857, of internationally renowned vocalist Lillian Nordica and the home of inventor Chester Greenwood.
U.S. Representative Robert Goodenow lived here in the 19th century. It has been the home of Governor Janet Mills, Maine’s first Woman Governor.
Phillips to Farmington canoe trips on the Sandy River end at the takeout just downstream from the Route 4 bridge.
As may be seen from the list below, the town has more than its share of historic sites. One is the Tufts House, built by on of the first proprietors with bricks he made from local clay beds.
Farmington is also a gateway to the Rangeley Lakes region via Route 4 north, and to the Sugarloaf ski area via Route 27 north.
Form of Government: Town Meeting-Select Board-Manager.
Additional resources
Butler, Benjamin and Natalie S. Butler. The Falls: Where Farmington, Maine Began In 1776. 1976?
Butler, Benjamin and Natalie S. Butler. Farmington’s Musical Heritage: From Belcher To “TDX.” Farmington, Me. Knowlton & McLeary. 1975.
Butler, Francis Gould. A History Of Farmington, Franklin County, Maine, From The Earliest Explorations To The Present Time, 1776-1885. Farmington, Me. Press of Knowlton, McLeary, and Co. 1885.
*Maine. Historic Preservation Commission. Augusta, Me. Text and photos from National Register of Historic Places.
Mallett, Richard P. The Early Years of Farmington, 1781-1860: with biographies. Wilton, Me. Wilton Printed Products. c1994.
Mallett, Richard P. The Last 100 Years: A Glimpse of the Farmington We Have Known. Farmington. 1991.
Parker, Thomas. History of Farmington, Maine, From Its First Settlement to 1846. Farmington, Me. J.S. Swift. 1875.
Porter, Nancy. Chester–More Than Earmuffs: A Brief Story Of Chester Greenwood. West Farmington, Me. Nancy Porter. 2007.
Richard, Debra J. Farmington Historic Resources Inventory. Augusta: Maine Historic Preservation Commission. 1980.
United States Department of the Interior, Farmington Historic District Application for the National Register of Historic Places. (Courtesy of Janet Roberts; on file at the Maine Historic Preservation Commission.)
National Register of Historic Places – Listings
Abbott, Jacob, House
[Maine Route 27 (reportedly destroyed in 2001 to make way for an office building)] Abbott, born in 1803, was an ordained minister and the author of many books for young people.
Farmington Historic District
[roughly bounded by High, Academy, Anson and Grove Streets] The is an irregular T-shaped area of about 85 acres, encompassing the community’s greatest concentration of historic resources ranging from the first quarter of the 19th century through the second quarter of the 20th century. They include an architecturally diverse group of over 130 residential, commercial, religious, governmental (with the Depression era post office, above left), industrial, fraternal, and institutional buildings and two public parks. Eight of the properties are individually listed in the National Register.
Historically, Farmington has been the principal village in Franklin County, its county seat and an important regional educational center. The district contains a substantial commercial district, a State University campus and residential areas lying to the north and east as well as a small but significant grouping along Main Street. In addition, three of the district’s four historic religious buildings are located along or are immediately adjacent to the Main Street corridor as are both of the public parks.
Among those pictured here are the courthouse, Merrill Hall, veterans memorial park, Congregational Church, downtown business buildings, and the library.*
(New Old South) First Congregational Church
[United Church of Christ, Main Street] Aside from important local historical associations, the chief significance of the New Old South Congregational Church is its architecture. It is the most distinctive and well-preserved late 19th century church building in northwestern Maine. The New Old South Congregational Church was built to replace an earlier church on the site, destroyed in Farmington’s Great Fire of 1886. Shortly after the fire George M. Coombs, a leading resident Maine architect of the late 19th early 20th centuries, was apparently approached about architectural drawings.
Construction began in August 1887 and was completed April 1, 1888. It was dedicated free of debt on June 5th. Since its completion, the building has retained its original integrity of design and decor. The exterior is in the Romanesque Revival style. With its rich woodwork, stained glass and stenciled and textured walls, the interior has a strong period atmosphere. [See photo above.]
Free Will Baptist Meetinghouse
[219 Main Street] This fine 1835 Meetinghouse, a landmark in town, is one of few remaining brick meeting houses in Maine. The Free Will Baptist church was organized locally in 1753, meeting alternately in the home and barn of two families until the Meetinghouse was built.
The building has had a series of adaptive uses in its long history, including as family garage. The exterior of the building was in excellent condition at the time of the accompanying photograph in 2017. An inscription “Glory to God in the Highest” could still be seen on the plaster walls of the interior.*
Greenacre
[130 Court Street] The 1880 “Greenacre,” built for Joseph P. Thwing, is the largest and most ornate house of any style in Franklin County. Though twice altered by successive owners in 1894 and 1930, it retains its impressive and sophisticated qualities. It was also the home, during most of his career of Harold A. Titcomb, internationally recognized mining engineer and consultant.
Joseph Thwing moved to Farmington from New Sharon in 1872, where he had a successful tannery. He and his wife decided that a better education could be had for their children in Farmington. He built the first steam-powered tannery in Farmington. The Thwing home was built on a small hill by master builders.
In 1894, Deacon Thwing, known for his years of serving the Congregational Church in New Sharon and Farmington, sold his home to Franklin J. Clark of East Wilton. Clark added to the wings on either side of the original building, giving it an even more impressive appearance.
In 1919, the Boston Safe Deposit and Trust Company, trustee of Clark’s will, sold the homestead to Harold A. Titcomb. He was a world traveled mining engineer and international archery enthusiast. Titcomb had wed an Englishwoman, and divided their time between England and Farmington. He maintained headquarters in London for many years; he and his family usually spent only their summers in the homestead.
The homestead was a showplace in town. It held valuable family antiques and other articles acquired in their extensive travels throughout the world. They entertained most graciously, and many local people enjoyed the teas and dinners for which “Greenacre” was noted.
Titcomb examined or supervised mines in the states of the American west and internationally. Just before the outbreak of World War I, he explored and appraised numerous mines in Siberia, when the Czar of Russia opened the area and called on American assistance in mineral development.*
Greenwood, Chester, House
[Maine Route 27] This 1896 house is architecturally important as a fine example of the Queen Anne style in a rural setting, with clapboarded frame construction on a granite foundation. The 2½ stories are covered by a metal-sheathed roof of several gables, in keeping with the Queen Anne design.
Chester Greenwood invented in 1872 that important but humble adjunct to winter wear, the earmuff or ear protector as he named it. Inventor, handyman and businessman, Greenwood was the epitome of the late 19th century man, keenly interested in scientific development and in the unlimited benefits of technology. In addition to his eleven room house, he built the impressive Greenwood Block on Broadway. The original earmuff factory, now a laundry, stands on Front Street.*
Little Red Schoolhouse
[south of West Farmington on Wilton Road West Farmington] For over one hundred years, 1852-1957, this little schoolhouse, also known as the Briggs Schoolhouse, served the people of District #14 in Farmington. It provided many children with perhaps the only education they ever received. After its use as a “Model A” rural school from 1920 to 1932, the Red Schoolhouse was selected as a Model Rural School for use by the Farmington Normal School for teacher training. There were only five in the state, and the one in Farmington was highly commended for the twelve years that it served that program.
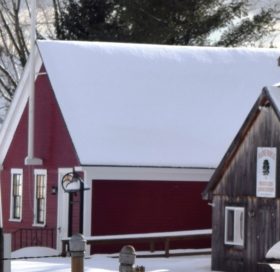 From 1962 to 1969, it served as the Franklin County Training Center for the Retarded. The schoolhouse, measuring 24’ by 20’, is one of the few remaining of the two dozen or so that were in operation in Farmington for so many years. In 2017 is was located on the Farmington Fair Grounds.
From 1962 to 1969, it served as the Franklin County Training Center for the Retarded. The schoolhouse, measuring 24’ by 20’, is one of the few remaining of the two dozen or so that were in operation in Farmington for so many years. In 2017 is was located on the Farmington Fair Grounds.
According to the Chairman of the Red Schoolhouse Committee in 1972,
It will provide an insight into the education of earlier generations. Here, in all its old-time simplicity, will be seen a typical schoolroom of over one hundred years ago. It is planned that the little Red Schoolhouse, besides being a museum of school interest, will also be used for community purposes, thus assuring its continuing usefulness. No future President of these United States ever attended the little Red Schoolhouse; no great scientists, politicians, mathematicians, or any other famous persons ever graduated from this rustic seat of learning. However, it was those hundreds of “just common people” who passed through its doors, and through the doors of similar institutions of learning throughout the country – rural folk, farmers, local businessmen, mill owners, small factory owners, who formed the backbone of our democracy. We sincerely believe that this gentle reminder of a lost past will serve an important function in the years to come.*
Merrill Hall
[Maine and Academy Streets] The Western State Normal School first opened its doors to students in 1864 in a new building completed the same year and attached to a smaller wood frame structure which had been Farmington Academy. In 1888 the old wooden Academy building was removed a larger building added. Overcrowding continued and repairs to the 1864 structure appeared futile. Consequently in 1897 it was torn down and Merrill Hall was completed the following year with the 1888 addition attached to its rear. Chief architect for this striking and highly decorative Romanesque Revival building was George M. Coombs. Merrill Hall now serves as an administration building for the University of Maine at Farmington which superseded Farmington State Normal School in 1971. Architecturally Merrill Hall is among the very finest of late 19th century academic buildings in Maine.* [See photo above.]
Nordica Homestead
[north of Farmington on Holly Road off Maine Route 27] Born in the Nordica Homestead as Lillian Norton in 1857, she lived Farmington Village for a short time and then moved to Boston. Her mother had intended that her sister Whilemena be given voice training, but with Whilemena’s death, her mother turned to Lillian, youngest of her six daughters. Following private lessons, Lillian entered the New England Conservatory of Music, in Boston. She had a long and successful career in the opera world, as Lillian Nordica, in Europe and in the U.S.
In 1911 she returned to Farmington to be presented the Nordica Homestead by two her sisters. The most memorable event of her visit was the concert she gave before a packed house of townspeople.*
Old Union Meetinghouse
[U.S. Route 2, Farmington Falls] Beyond its architectural significance, the Old Union Meeting House has historical significance for its community and region. The church was originally built to be a meeting house to serve many denominations. Methodists, Free Baptists, Universalists and Congregationalists all used this church, one Sunday in four. The Methodists, however, were in the majority and they did in fact exercise more control than the others over the church. Each of these denominations eventually built their own churches and today the Union Church is the Union Baptist Church.
The land for the church was donated by Thomas D. Blake and Elnathan Pope. No alterations were made until 1854 when minor work was done to the interior: painting, papering and rebuilding the pews. This handsome survivor from the 19th century commands its location and is a permanent memorial to the denominations who made its creation possible.*
The Old Union Meetinghouse is one of a relatively small number of surviving Federal style religious buildings in Maine characterized by a central pavilion which projects from the main block, and a tower that either rises through or straddles both sections.
Ramsdell, Hiram, House
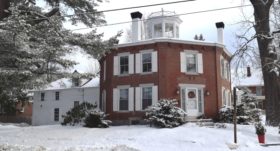 [High and Perham Streets] This 1858 octagon house was built by local brick-maker Cyrus Ramsdell. The design of the building may have been inspired by Orson Squire Fowler’s book, A Home For All or The Octagon Mode of Building, first published in New York in 1848. It has a granite foundation, brick walls, and a wooden hipped roof with a wooden octagonal cupola.
[High and Perham Streets] This 1858 octagon house was built by local brick-maker Cyrus Ramsdell. The design of the building may have been inspired by Orson Squire Fowler’s book, A Home For All or The Octagon Mode of Building, first published in New York in 1848. It has a granite foundation, brick walls, and a wooden hipped roof with a wooden octagonal cupola.
In 1868, Ramsdell sold the house to his brother Hiram, a local dry and fancy goods dealer. Hiram lived in the house until his death in 1903 and his wife, Sarah, until her death in 1910. In 1912, the property was acquired by Wilbert G. Mallett, principal of the Farmington Norman School. This house is significant architecturally, since it is one of only eight Octagon houses in Maine and is one of the finest in the state.*
See the Pressey house in Oakland.)
Tufts House
[southeast of Farmington on U.S. Route 2; N44° 38′ 10.63″ W70° 5′ 34.70″] Architecturally, the 1810 Tufts House is a finely detailed example of rural brick Federal style design in a nearly unaltered state. As the oldest significant brick house in the region, it is notable that the bricks were manufactured by the builder, a brickmaker, of clay from the banks of the Sandy River a few hundred yards west of the site.
Francis Tufts, born in 1744 in Medford, Massachusetts, came to the Farmington area in 1780 from Nobleboro where he had moved with his family in 1775. Prior to the construction of this house, he had built a frame house nearby in 1791. That house replaced a log dwelling.
Tufts was one of three men who negotiated the purchase of the township from the Massachusetts General Court in 1790 and became its proprietor. He also built and owned the first mills at Farmington Falls. A Revolutionary War veteran, he served at Dorchester Heights during the siege of Boston and was a participant in Arnold’s Quebec Expedition. At age 87, he left Farmington and rode on horseback to Maineville, Ohio, to be with members of his family. The community was founded by Maine emigrants a few years earlier. He died there in 1833.
Cutler Memorial Library
[Academy and High Streets] In 1865 the Farmington Library Association was formed; however, by 1880 is had dissolved. It was the forerunner of the new Farmington Public Library Association formed in 1890. The Association rented a room in the Masonic Building as its headquarters. In 1891, the library was officially opened with Miss Mittie Fairbanks as librarian. One of the founders, Isaac Cutler made the first gift to the library, $500, in 1890.
Mr. Purington, the library’s first president, suggested to Cutler that he make a permanent memorial to his father, the Hon. Nathan Cutler. Isaac gave permission for plans to be submitted with no regard to cost. The architect was William R. Miller, a prominent late 19th early 20th century Maine architect, born in Durham.
The domed ceiling has a large circular skyline in the center. Plaster surfaces are decorated with stencils of the Grecian anthemion motif. Original furniture is also in the room. The Cutler Memorial Library is an unusual design and plan for a small early twentieth century library. The library was built with granite from North Jay between 1901 and 1903 in the Beaux-Arts classical style.* [See photo above.]
Franklin County Courthouse
[Main and Anson Streets] The courthouse was built in 1885 and survived the fire of the following year. This handsome and impressive High Victorian Italianate-Queen Anne block represents the work of one of Maine’s foremost architects, George M. Coombs of Lewiston, at the height of his powers. It reflects sophistication in design yet avoids Victorian pretension and complexity. It is clearly Coombs’ finest work in Frnaklin County. The annex, built in 1917, was designed by his son, Harry S. Coombs.* [See photo at Franklin County.]


