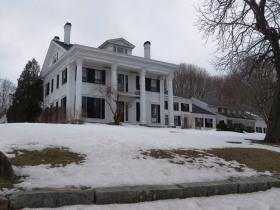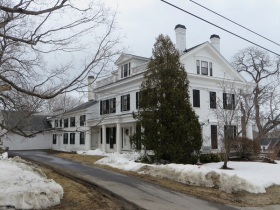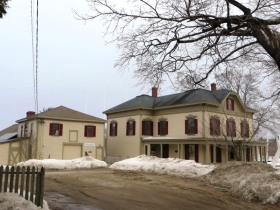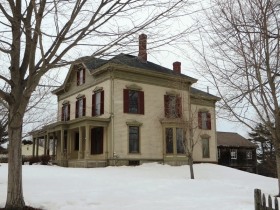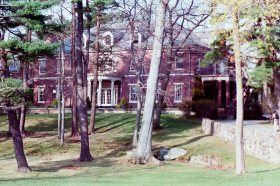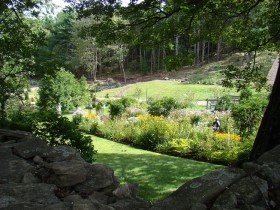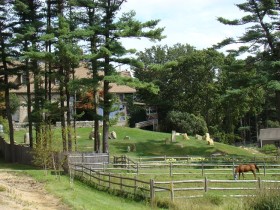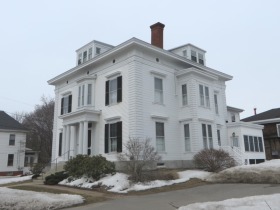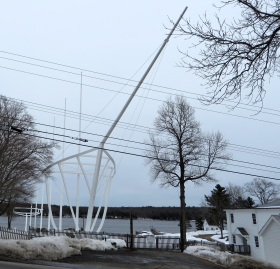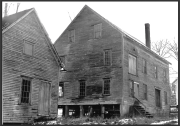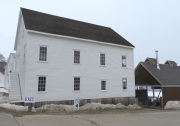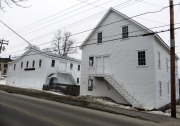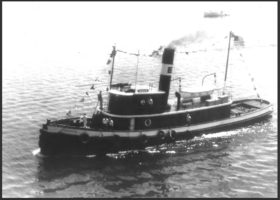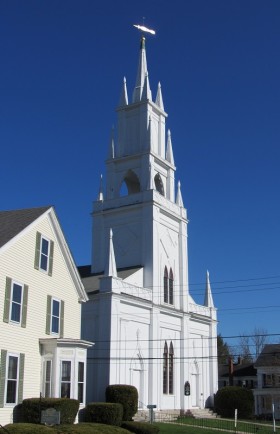National Register of Historic Places – Listings
Photos, and edited text are from nominations to the National Register of Historic Places researched by Maine. Historic Preservation Commission.
Full text and photos are at https://npgallery.nps.gov/nrhp
Bath Historic District
[Roughly bounded by High, Beacon, and Court Streets, U.S. 1 and Kennebec River] In this area Bath’s prospering shipbuilding class chose to build their new homes. It has the highest density of significant 19th century architecture, the most historic section of Bath architecturally.
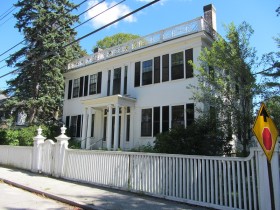
“The Sewall Mansion,” 963 Washington Street, was built in 1844, in a late Federal Style. Redone in 1894 by John Calvin Stevens in Colonialrevival Style. (2013)
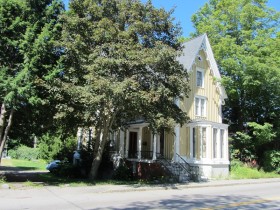
Richardson-Goodfellow House, 964 Washington Street, built 1849-50 for sea captain and ship chandler John Green Richardson, Gothic Revival. (2013)
Clarke and Lake Company Archeological Site
[Address Restricted]
Crooker, W. D., House, 71 South Street
Built about 1850, this handsome residence is an unusual variation in Maine’s Greek Revival period, reflecting thriving mid-19th century Bath, a city emerging as a major seaport. According to the Maine Law Record of 1858, Charles and William Crooker were engaged in “buying and selling of merchandise, the building and sailing of ships, the cutting and marketing of lumber and other business.”
The Crooker brothers were grandsons of Isaiah Crooker, a pioneer in the region who came to Bath in 1748. The two brothers first joined business forces in the ownership of the brig Lucy. By 1831 the Crookers had opened their own shipyard just south of Federal Street in an area now occupied by Bath Iron Works. The ship Platina was launched in 1832, followed by three other large vessels, the last in 1837. By 1858 the brothers dissolved their partnership and operated independently. At William’s death in 1871, his estate was valued at more than $700,000, a very considerable amount for the period.
Donnell, William T., House
[279 Washington Street] The William T. Donnell House, largely unaltered, was home of a prominent Bath shipbuilder. As originally built the house was probably very similar to several Italianate style houses built in Bath after the Civil War.
Donnell built over forty-five vessels in his yard located just northeast of the house. He was a shipwright who acquired part of the Hitchcock shipyard near this site through marriage to Clara Hitchcock in 1860. Clara’s father, Henry P. Hitchcock, operated a shipyard here during the mid-1850s. Donnell very likely built his house in 1868.
Bath’s first important period of shipbuilding was in the 1840s-1850s, when most of the major architectural landmarks in the city’s historic district were built. A second important period of shipbuilding activity occurred during the 1870s-1880s when Donnell’s shipyard was most active. At the time Bath was the center of schooner construction in Maine. Schooners, the work-horses of the North Atlantic Coast, replaced trans-Atlantic ships in the second phase of Maine’s maritime industry.
Hyde Mansion
[616 High Street] Built in 1913 from designs by John Calvin Stevens, Maine’s most prominent late 19th-early 20th-century architect, the Hyde Mansion (or “Elmhurst”, as its first owner called it) is a dramatic example of Colonialrevival architecture. The mansion is a large brick structure (with wood and concrete trim) of 2½ stories with a full basement, capped by a hipped gable roof. A modern two-story wing has been added and, in proportion and materials, is very compatible with the original building.
The grounds designed by Carl Rust Parker feature a formal garden approached from the west side of the house by a series of ornate terraces with brick retaining walls and stairways. The interior of the mansion is in keeping with its grand neo-Georgian exterior, with a large central hall providing access to a drawing room, library, and parlors. A handsome double stairway leads to the second floor. *
The Mansion is an integral part of the private Hyde Boarding School in Bath.
Kennebec River Light Station
[Fiddler Reach, Arrowsic Island]
King, Governor William, House
[Whiskeag Road] This c. 1800 house, sometimes referred to as “Stonehouse,” is important not only because it was built by Maine’s first governor and principal architect of statehood. It also is one of the earliest examples of Gothic Revival architecture in New England and the first in Maine.
King’s main residence in Bath was a large house on Front Street, where the Custom House now is. In addition, he maintained a home in Kingfield that he built during the 1820s and from which he managed his extensive holdings in the area.
Between 1809 and 1813 he acquired about 100 acres, with an orchard of 500 trees, on the Whiskeag Road two miles north of the center of Bath. He replaced a frame farm house with the large stone structure about 1812. King maintained the property as a commercial farm, shipping some of the produce in his own vessels until 1821 when the farm was leased to Nathan Lovel.*
Mary E
The Mary E. is a two-masted, auxiliary schooner designed and built in 1906 by Thomas Hagan in Bath. Designed as a 46′ fishing schooner, she was used in various fisheries and as a coastal trader for more than fifty years before being converted to recreational use in 1965 after having been abandoned. In 2017-18 she was acquired by the Maine Maritime Museum and restored to her original design. The vessel is berthed at their dock on the Kennebec River south of the shipyard from which she was launched. Although currently fitted out as a fishing schooner, she is used as an educational vessel providing short sails and day trips from the museum. The original design and rig have been restored reflecting a typical Maine gaff-rigged, mid-sized fishing schooner that is adaptable for multiple uses and sailing environments. Such wood schooners were once common along coastal U.S. waters, and the Mary E. is the oldest known purpose-built wood fishing schooner built on the Kennebec River.
In August 2021,the schooner Mary E, owned by the Maine Maritime Museum in Bath, was knocked down and flooded while sailing off Doubling Point Light on the Kennebec River, just downriver from the Museum. The crew and visitors were pulled from the water with no serious injuries, by boats from Sea Tow, Bath Iron Works security, and good Samaritans. The schooner was recovered and returned to the museum dock. An investigation into the accident is ongoing. [2022]
Merritt, Captain, House
[619 High Street] This handsome and lavishly appointed house is not only architecturally significant built in the Italianate style, it is also important as a symbol of the wealth generated by shipbuilding and shipping during the 19th century. The first owner, Captain Isaac Merritt, was a prosperous shipbuilder and owner. He was also the brother of the very wealthy and famous Dr. Samuel Merritt who died in California in 1890. Both were graduates of Bowdoin College. Dr. Merritt’s an estate of over $2 million was left in trust to his sister and was later used to build the Samuel Merritt Hospital in Oakland, California and to establish the Merritt-Garcelon Bequest to the Bowdoin’s Maine Medical School and for scholarships. Captain Merritt joined his brother in California about 1880. The house has since been a residence and an antique business, among other uses.
Percy and Small Shipyard
[451 Washington Street] Baths has had commercial shipyards since 1762. After the Revolutionary War, with from Congress, local maritime activities expanded rapidly as did the need for local shipyards. In 1855 Bath was fifth in the U.S. in tonnage, outranked only by New York, Boston, Philadelphia and Baltimore. By 1857 over 500 ships were operating out of the Bath Customs District. Its shipyards were mainly producing the “Down Easter,” a “Half-Clipper” noted for speed without sacrificing cargo space.
After the Civil War, maritime activities declined but the shipyards and skill in shipbuilding continued to grow. For another half century Bath supplied the nation with the finest wooden ships. The schooner became popular because of its ability to maneuver in the tricky coastal breezes with smaller crews. In April 2017 the Shipyard, now part of the Maine Maritime Museum, welcomed the return to Bath of the 111-year old schooner Mary E. It will be restored and maintained at the museum.
The Percy and Small Shipyard built 44 vessels between 1894 and 1920, 42 of which were schooners. It earned a reputation as builders of quality wooden sailing craft. Captain Samuel R. Percy and Frank A. Small specialized in large schooners for the coastal trade. They had a fleet able to move 400,000 tons of coal along the New England coast each year.
The most famous schooner was the Wyoming, built for the Yard’s use in 1909 at 329 feet long and weighing 3,730 tons. This “Windjammer” was the largest wooden vessel ever built. It went down near the Pollack Rip Lightship in the “Wyoming Gale” on Nantucket Sound in March 1924 . Most of the wood for building the Wyoming and other vessels came from the southern part of the country. The local wood supply was largely exhausted by earlier demands for wooden ships. A full-size sculpture of the Wyoming dwarfs Percy & Small buildings at the Maine Maritime Museum.
The Percy and Small Shipyard is possibly the only wood shipbuilding yard in the country that built large merchant vessels. In 1970 the site was described as follows: “The buildings that remain on the lot have lapsed into a state of deterioration. Before the shipyard ceased operation, the buildings were kept in good repair as evidenced by enclosed photo of the 1909 shipyard. The four remaining buildings, all of basic wooden construction, include a mold loft and a pitch oven. Other than being used somewhat as storage areas for the Bath Marine Museum, the buildings have not served any useful purpose in recent years.”* [Maine State Park and Recreation photo 1970]
Thanks to the efforts of the Maine Maritime Museum in Bath, much of the buildings have been restored.
SEGUIN (tugboat)
[Bath Marine Museum] Named for Seguin Island in the Kennebec River, the tugboat was launched in Bath in 1884. For most of her career the tug operated out of Bath, and was used in her early days to tow four and five masted sailing vessels, as well as barges, from the sea to various parts of the Kennebec River. During the latter stages of her working life the Seguin operated out of Belfast on Penobscot Bay from 1950 to 1969 until she was retired. She also towed cargoes as far south as Norfolk, Virginia, as well as tending to oil tankers and destroyers.
The Seguin is the oldest steam operated tug in Maine and possibly in the country. She was considered to be a very reliable craft. She suffered through only one serious mishap, a collision with a submerged pier of the Richmond, Maine bridge. The tug had a four foot hole opened in her side. Divers patched, raised, repaired, and recommissioned the little steamer. Her 400 horsepower engine was built by the Portland Company in 1909. For many years the Seguin trademark was a large three-footed, white wooden rooster perched on her pilot house. In the 1920s the rooster was mysteriously stolen. No trace was ever found. The the tug had been the only one on the Kennebec River for many years.
The Seguin has had four different owners during her colorful career. It is 88 feet long and 19 feet 8 inched at the beam. Her relatively shallow 12 foot draft was ideally suited for working on the river. Now at the Bath Marine Museum on the Kennebec River, it is a major part of its substantial collection.* [Bath Marine Museum photo]
Trufant Historic District
[Portions of Corliss, Highland, Middle, Pine and Washington Streets] The Trufant Historic District is part of the a parcel of 1350 acres purchased by David Trufant of Georgetown in 1743. In the first decade of the 19th century David Trufant, Jr. began selling parcels to new inhabitants and new sons-in-law. The population of the city was exploding and this is one of the neighborhoods developed to accommodate the resulting housing needs. The district consists of sixty houses, of which the vast majority are Greek Revival style structures built between 1847 and 1856, with some Italianate houses built between 1867 and 1876.
This District strongly represents the heyday of Bath’s wooden-shipbuilding era when shipbuilding firms and accompanying industries were rushing in on a high tide of economic good times. It was home to shipbuilders large and small, successful and unsuccessful, and all trades needed in that pursuit: carpenters, blockmakers, caulkers, riggers, painters, mill-men, and more. But here too were the merchants, schoolteachers, domestics and tailoresses that made it a city and not just a giant factory for the production of wooden vessels. The neighborhood was one where boys married the girls next door or down the street, eventually taking over the homes of their parents or building on the lots next door. The later “tenement house” at 436 Washington Street was just part of a set of rental properties developed by a retired merchant in the period from 1880 to the 1890.
U.S. Customhouse and Post Office
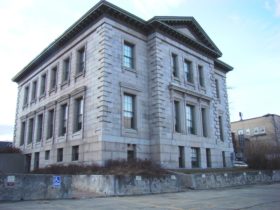
The Custom House in downtown Bath (2010)
[25 Front Street] The U. S. Custom House and Post Office was designed by Atnmi Burnham Young who was Supervising Architect of the Treasury Department from 1852 to 1861. This fireproof building was completed in 1858. The system of construction was the most technically advanced method of fireproof construction at the time and was more economical than stone masonry vaulting.
Stylistically, the Custom House is a prime example of the Italianate Renaissance Revival style. The beautifully crafted granite and the superbly executed carved detailing make the exterior a notable example of its type. In 1912 the structure was extended toward the rear. The granite of the newer portion perfectly matches that of the original section.
Winter Street Church
[Corner of Washington and Winter Streets] The Winter Street Church sits in a key location on Washington Street across from the city’s park. Its presence adds much to this fine 19th century residential section. Its tall white tower has been an integral part of Bath’s skyline since the 1840’s. The building is ranked as one of the major interpretations of American Gothic Revival church architecture in New England.
Built in 1843, the church proved so popular that in 1848 its capacity had to be enlarged. The vestibule was reduced and the singing gallery moved back, providing space for 24 additional pews on the floor and 4 in the gallery. The interior was remodeled in 1890 under the supervision of John Calvin Stevens.* [See photo in the video – second church in the “Washington Street” segment.]


