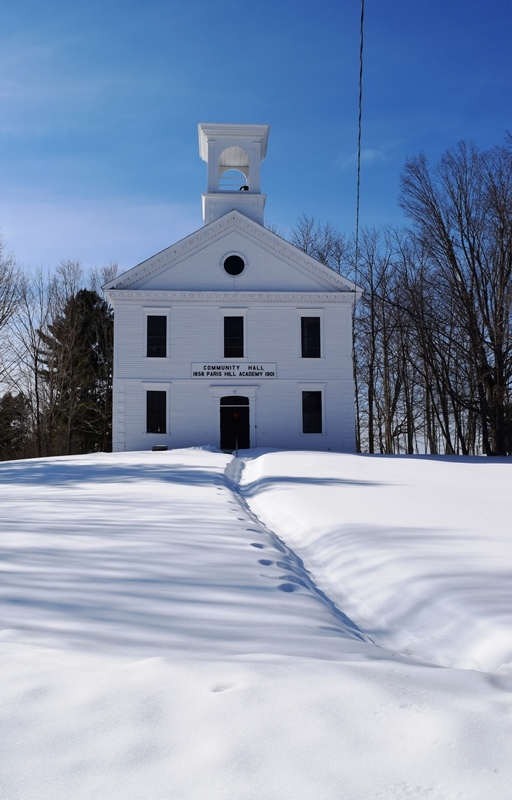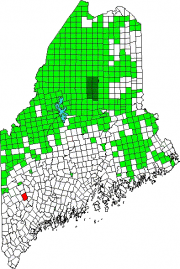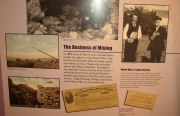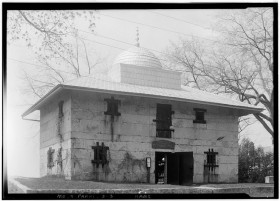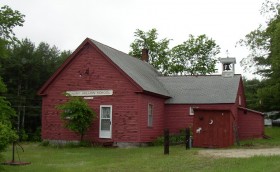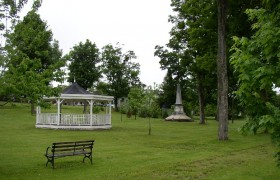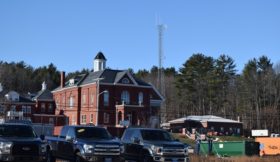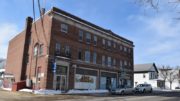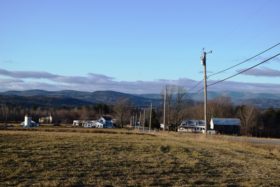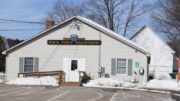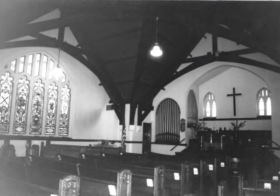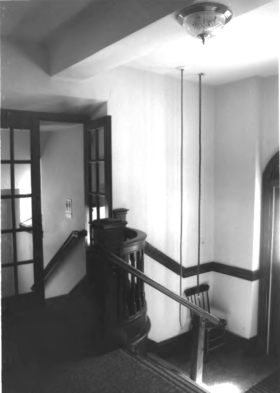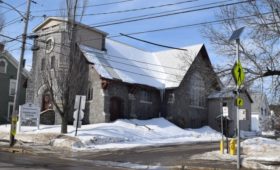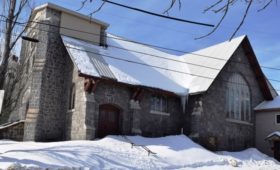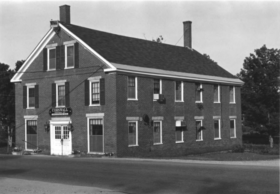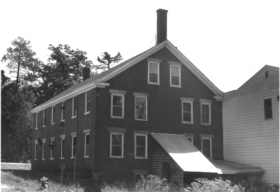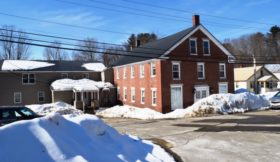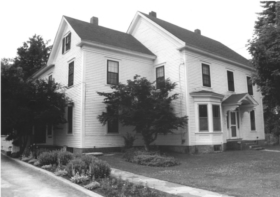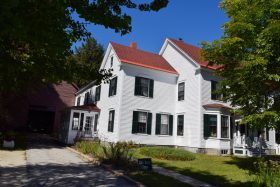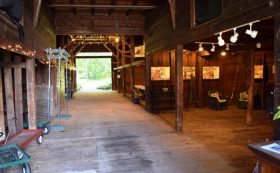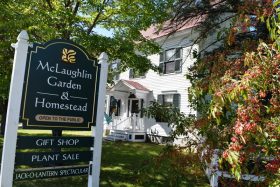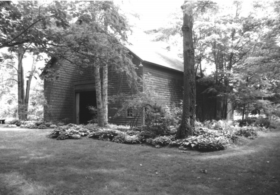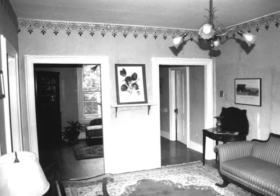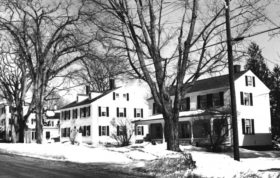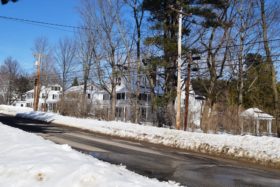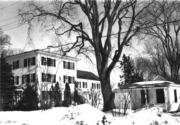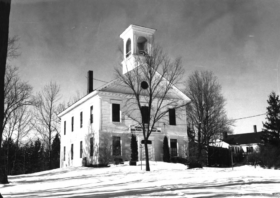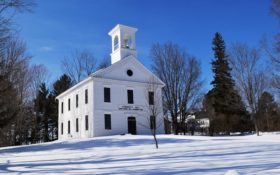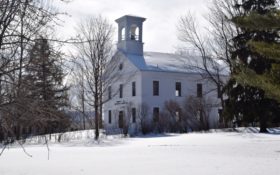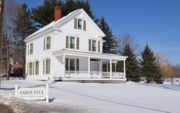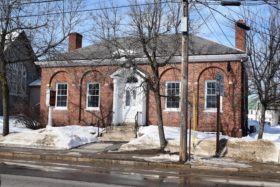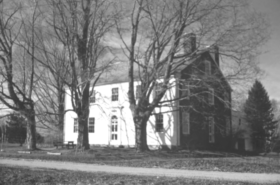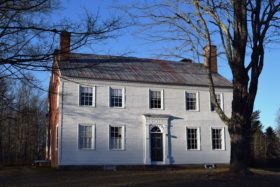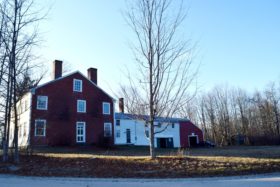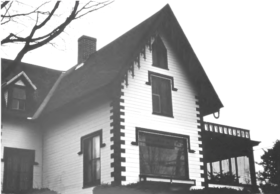| Year | Population |
|---|---|
| 1970 | 3,739 |
| 1980 | 4,168 |
| 1990 | 4,492 |
| 2000 | 4,793 |
| 2010 | 5,183 |
| Geographic Data | |
|---|---|
| N. Latitude | 44:14:50 |
| W. Longitude | 70:29:30 |
| Maine House | District 73 |
| Maine Senate | District 19 |
| Congress | District 2 |
| Area sq. mi. | (total) 41.0 |
| Area sq. mi. | (land) 40.8 |
| Population/sqmi | (land) 127.0 |
| County: Oxford Total=land+water | |
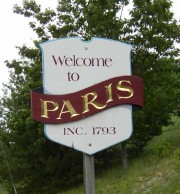 [PAHR-iss] is a town in Oxford County, incorporated on June 20, 1793 from Number Four Plantations. It set off land to Hebron (1818) and Oxford (1838) and annexed land from Buckfield in 1828.
[PAHR-iss] is a town in Oxford County, incorporated on June 20, 1793 from Number Four Plantations. It set off land to Hebron (1818) and Oxford (1838) and annexed land from Buckfield in 1828.
Paris also swapped land with surrounding communities: Woodstock (1828, 1859, 1880), and Norway (1859, 1861).
The Mt. Mica mine in Paris was the site in 1820 where amateur naturalists Elijah Hamlin and Ezekiel Holmes virtually tripped over a clear green crystal, the first gem tourmaline discovered in the United States. According to an exhibit in the Peabody Museum at Harvard University,
For years, mining on Mt. Mica continued as a small-time affair. More ambitious mining began in 1868, when Elijah Hamlin and his son Augustus launched a blasting program that uncovered new pockets. They discovered beautiful gem-quality tourmaline in a rainbow of colors . . . .
The Paris Hill neighborhood has several architecturally interesting old homes, while South Paris has been the industrial and manufacturing center. Notable people who lived here include 19th century U.S. Representative Rufus K. Goodenow, Enoch Lincoln and Sidney Perham, both governors; U.S. Senator Albion K. Parris practiced law here; and Hannibal Hamlin, Vice President in Abraham Lincoln’s first term, was born on Paris Hill.
The Hamlin Memorial Library is the former Old Stone Jail built in 1822. Hannibal Hamlin’s birthplace is adjacent to the Hamlin Memorial Library.
According to the Library,
The small granite building that now houses the Hamlin Memorial Library and Museum was built in 1822 to house the Oxford County Jail. The jail, the jailer’s house next door, the County Courthouse and the Registry of Deeds, now private homes, continued to operate as county government buildings until the 1890’s, when the County Seat was moved to South Paris to be near the train station.
Dr. Augustus Choate Hamlin, a nephew of Hannibal Hamlin, Vice President during Lincoln’s first term, purchased the old jail, and in 1902 deeded it to the Paris Hill Library Association to be a library and museum. The downstairs now serves as a library and the upstairs as a museum. The museum has on display items belonging to the Hamlin family, (Hannibal Hamlin was born in the house next door to the library,) old jail artifacts, as well as items of historical interest donated by Paris Hill families throughout the century.
On the Stearns Hill Road near its intersection with Route 26, the old Hungry Hollow schoolhouse sits on a small plot. “Hungry Hollow” apparently extends to nearby West Paris.
South Paris village, split by the Little Androscoggin River, is the main population center and is half of the Norway-South Paris community, at the junction of Maine Routes 26, 117 and 119. Oxford Hills High School here, a “comprehensive high school,” serves several surrounding towns.
Downtown South Paris
Paris is Oxford County’s seat, with its courthouse in South Paris. An old postcard starkly notes the changes in the courthouse setting.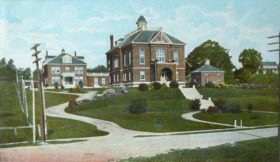
1907 photo, 1895 Oxford County courthouse.
Paris is more than a part of the Norway-South Paris urban complex. Its vast rural area provides an agricultural business base and attractive panoramic views. (click to expand)
Government: Town Meeting-Select Board-Manager.
Additional resources [Click images to enlarge and clarify]
“1907 Oxford Courthouse image.” * *https://commons.wikimedia.org/wiki/Commons:Reusing_content_outside_Wikimedia (accessed 12/2/10)
Briggs, Frank Augustus. Paris, Maine Soldiers of the Revolutionary War and their Descendants. Kennebunk, Me. F. A. Briggs.1937.
Dibner, Martin. Portrait of Paris Hill: A Landmark Maine Village. Paris, Maine. Paris Hill Press. c1990.
The Early history of Paris, Maine. Compiled by the South Paris Merchants’ Association. 1925. (Maine State Library)
Lapham, William Berry and Silas P. Maxim. History of Paris, Maine, From its Settlement to 1880, with a history of the grants of 1736 & 1771, together with personal sketches, a copious genealogical register and an appendix. Paris, Me. Printed for the authors. 1884.
*Maine. Historic Preservation Commission. Augusta, Me. Text and photos from National Register of Historic Places: http://pdfhost.focus.nps.gov/docs/nrhp
Paris Cape Historical Society Book Committee. Paris, Maine: The Second Hundred Years 1893-1993. South Paris, Me. Paris Cape Historical Society. c1994. (Camden, Me. Penobscot Press)
Waterman, Charles Elmer. A City on a Hill (Paris Hill) with High Lights that Hit It. Auburn, Me. Press of Merrill & Webber Co. 1931.
National Register of Historic Places – Listings
Photos, and edited text are from nominations to the National Register of Historic Places researched by Maine. Historic Preservation Commission.
Full text and photos are at https://npgallery.nps.gov/nrhp
Brick School, 1949-1967
The Brick School is an example of a community school that was enlarged and adapted to meet the changing educational needs of the South Paris community over a period of many decades. The rebuilding of the 1883 Italianate style Brick School in a restrained Classical Revival style in1940 reflected changing national standards for school construction. It was part of a trend toward consolidation of small (typically one-room) neighborhood schoolhouses into larger buildings serving children from a wider area.
The rebuilt and expanded building exhibited common features of school buildings from the period, such as the banks of tall windows and portions of sides without windows for blackboard walls on the interior. The school was updated with modern lighting and new ceilings between 1961 and 1967. In 1967, the school was renamed for long-time Principal, Mildred B. Fox and is commonly known as the Fox School in 2017. The period of historical significance is from 1940, when the building was built in its current size and form, to 1967.
Deering Memorial United Methodist Church
[39 Main Street] The 1911 Deering Memorial United Methodist Church in South Paris was built from granite quarried in nearby Bryant Pond in the town of Woodstock. The cruciform-shaped structure with an entrance tower, prominent buttresses, and large stained glass windows, was designed in a Late Gothic Revival style. The the sanctuary features dramatic hammer beam trusses with supporting arches, as well as handsome oak pews, trim, and furnishings. While the outer style of the church is like a late medieval building, the interior is more like a 19th century church, including lower-level classrooms and auditorium style seating in the sanctuary.
The Methodist congregation began at South Paris in 1815 with the formation of a Methodist Class, a small, loosely organized group worshiping as Methodists. The Class had no meeting house and so met regularly at members’ homes. By about 1837 the Class had become large enough to feel the need for a chapel. The first chapel, and all later Methodist chapels and churches in South Paris, have been at the location now occupied by the Deering Memorial United Methodist Church. In 1848 the original chapel burned and was rebuilt. In 1860 repairs were made to the chapel and it was enlarged. In 1877 the building was raised and a basement vestry was built under it.
William Deering was born and raised in Paris, Maine. After working in the textile industry in Portland, Boston, and New York, he moved to Illinois in 1869. There he went into partnership with William Gammon, manufacturing Marsh Harvesters. After buying out Gammon in the early 1880s, he founded the Deering Manufacturing Company in Chicago. Deering’s company soon rivaled the leading McCormack Company, another manufacturer of agricultural machinery. In 1902 Deering, McCormack and the Piano Company merged to form the International Harvester Company.
William Deering contributed $16,000 toward building the church, which is called “Deering Memorial” church in memory of his parents, Mr. and Mrs. James Deering, who for many years were residents of South Paris. James Deering, commonly known as “Judge” Deering, was always a liberal contributor and a pillar of strength to the Methodist church and as a citizen was held in the high esteem. William Deering’s sons, Charles W. Deering and James E. Deering also contributed toward the furnishings of the church.* [Christi A. Mitchell photos]
Since 2007 changes have been made to the structure and function of the building, which is now a community center.
Hersey Plow Company Building
[Hill Street near Stony Brook] This c. 1848 Greek Revival style brick building functioned as a warehouse and sales room for the Hersey plow company. The building represent an important part of Paris’ early industrial development. The manufacture of plows by the Hersey family began in 1835 when Simeon Hersey, Perez Record and Richard Morton established a small foundry where they manufactured cast iron moulding boards. At the time, the village of South Paris was a modest settlement with a few houses and one or two small-scale mills located on Stony Brook. There was little apparent development at South Paris until after 1850 when a branch of the Grand Trunk Railway reached the village.
By then, the plow company had undergone a dramatic transformation. The factory had been relocated to Stony Brook in the late 1830s where Simeon Hersey had built a new dam. He was joined by his brother in 1837. They erected a several new buildings at the Stony Brook site. Following a disastrous fire which destroyed the plant in 1842, a new dam was built along with another group of buildings. During the late 1840s the company name changed a number of times as various members of the Hersey family joined and then left the firm.
It was last operated as late as 1862 by Tristam Hersey who then sold the plant to F. C. Merrill. Merrill continued to manufacture plows, but by 1880 he was no longer using the brick storehouse. Since few reminders of Paris’ early industrial development survive, this building is particularly significant locally.* [Kirk F. Mohney photos]
McLaughlin House and Garden
[97 Main Street South Paris] The 1851 McLaughlin House and Garden is a mid-19th century connected farmstead surrounded by an extensive specimen garden developed over several decades beginning in 1936.
- McLauglin Homestead (2021)
- The Barn (2021)
- The Homestead (2021)
It is noteworthy not only for the local architectural significance of the transitional Greek Revival house and the barn, but also for the garden that was the work of Bernard McLaughlin. After several ownerships it became the property Rena E. Tribou (1896-1981) who married Bernard W. McLaughlin (1898-1995) in 1936.
Frederick Tribou, Rena Tribou’s father was a retired sea captain who purchased the house in South Paris for his retirement home. By 1910 Frederick Tribou was retired, and within the next several years he began to sell portions of the farm, a process which Rena (Tribou) McLaughlin continued during her lifetime. Although the historic farm is no longer intact and several of the appendages to the barn have been removed, the architectural characteristics of the property as it existed during this period are still very much in evidence, including the stenciling. [Kirk F. Mohney B&W photos]
Paris Hill Historic District
[Main Street and Hannibal Hamlin drive east to Mt. Mica and Christian Ridge Roads Paris Hill] Paris Hill was Oxford County’s seat of government from 1805 to 1895, thus attracting families and individuals with an interest in government and politics.
The buildings on Paris Hill are monuments to the vigorous 19th century shire town of Oxford County. Most were built between 1800 and 1860 and the community was compactly settled.
A few later 19th century buildings were built on the eastern edge of the village. Because the railroad bypassed Paris Hill, these buildings represent the last growth period of the village. Few of the 19th century structures have been torn down; only a few modern homes have been introduced. As a result, Paris Hill looks and feels essentially as it did in the 19th century.
The buildings on Paris Hill, particularly the Federal and Greek Revival buildings that comprise the bulk, are of a high architectural quality. They are tightly knit, presenting continuous and harmonious street scenes, and set off the more outstanding structures – The Hamlin House, The Hubbard House, The Samuel Rawson House, The Baptist Church and The Academy.* [Mary Eliza Wengren photos]
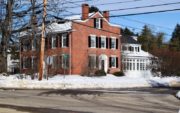
Large House in the Historic District (2019)
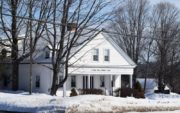
Paris Hill Country Club in the District (2019) @
Paris Public Library
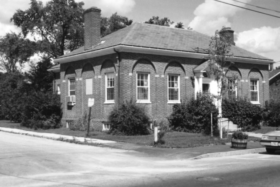 [3 Main Street, South Paris] Built in 1926 from plans drawn by the Portland architectural firm of John Calvin Stevens and his son John Howard Stevens, the Paris Public Library is a Colonial Revival style brick building in the town’s commercial district. It was built through the fundraising efforts of many local organizations and marked the culmination of a long-term interest in obtaining a permanent library facility. The history of library organizations in South Paris began about 1885 with the establishment of a social library whose small collection of books was placed in the second floor of a downtown commercial building. Books were loaned with the charge of a penny per day while in use. A number of buildings later housed the library at different times.
[3 Main Street, South Paris] Built in 1926 from plans drawn by the Portland architectural firm of John Calvin Stevens and his son John Howard Stevens, the Paris Public Library is a Colonial Revival style brick building in the town’s commercial district. It was built through the fundraising efforts of many local organizations and marked the culmination of a long-term interest in obtaining a permanent library facility. The history of library organizations in South Paris began about 1885 with the establishment of a social library whose small collection of books was placed in the second floor of a downtown commercial building. Books were loaned with the charge of a penny per day while in use. A number of buildings later housed the library at different times.
After 1896 its location was marked by a small wooden sign whose book-shaped configuration was emblazoned in gold leaf with the words “Paris Library” The sign is on display in the library. With the founding on October 14, 1893, of the Seneca Literary Club, a campaign began to obtain a permanent building, although it did not achieve its goal until 1926. In the meantime, however, the collection was continually augmented through gifts and purchases and it became a free library in 1905.* [Kirk F. Mohney B&W photo]
Robinson-Parsons Farm
[Town Farm Brook Road] This fine example of rural Federal architecture is located on land originally acquired in 1788 by Stephen Robinson, one of the first settlers in this part of Paris. A small house, which now serves as the ell for the 1803 dwelling, served as the family home until five daughters had arrived. This necessitated construction of the large brickended house with its delicately designed central doorway.
Eventually five more daughters and one son arrived so that it is little wonder that a hinge partition was installed between two large second floor bedrooms to provide room for dancing and other social events. One of the daughters married John Parsons, an early settler of Norway, and a farm passed into that family in whose hands it remains being one of very few houses of that age to stay in the ownership of consecutive descendants of the builder.* [Frank A. Beard 1982 B&W photo]
Stone, Elisha F., House
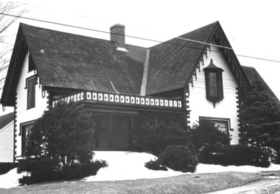 [Gothic Street South Paris] The Elisha F. Stone House is the finest Gothic Revival cottage in Oxford County. Gothic Revival architecture is generally rare in western Maine. The Stone House is virtually unique as a sophisticated, architect-designed example. The house was built in 1854, probably from plans by Henry Rowe of Portland. An Irish-born, English-trained architect, Rowe was established in Portland by 1845, and advertised himself as a specialist in Gothic Revival design. [See John J. Brown “Gothic House” by Rowe in Portland]
[Gothic Street South Paris] The Elisha F. Stone House is the finest Gothic Revival cottage in Oxford County. Gothic Revival architecture is generally rare in western Maine. The Stone House is virtually unique as a sophisticated, architect-designed example. The house was built in 1854, probably from plans by Henry Rowe of Portland. An Irish-born, English-trained architect, Rowe was established in Portland by 1845, and advertised himself as a specialist in Gothic Revival design. [See John J. Brown “Gothic House” by Rowe in Portland]

Elisha Stone House on Gothic Street. The deck over the porch (at left) appears to have been changed to a roof. (2019) @
The Arthur Seabury House in Yarmouth (c. 1845) is virtually identical to the Stone House in both plan and detail, making it likely that a Portland architect was responsible for both. The details of both houses are further identical to features of the John J. Brown House in Portland, a Gothic cottage designed by Rowe in 1845. Small alterations in the house’s exterior have been carried out with great respect for the original style, from a linteled picture window to a rusticated two-car garage. Elisha F. Stone was a local merchant-tailor who also served as the town’s post-master.* [Frank A. Beard B&W photos]


