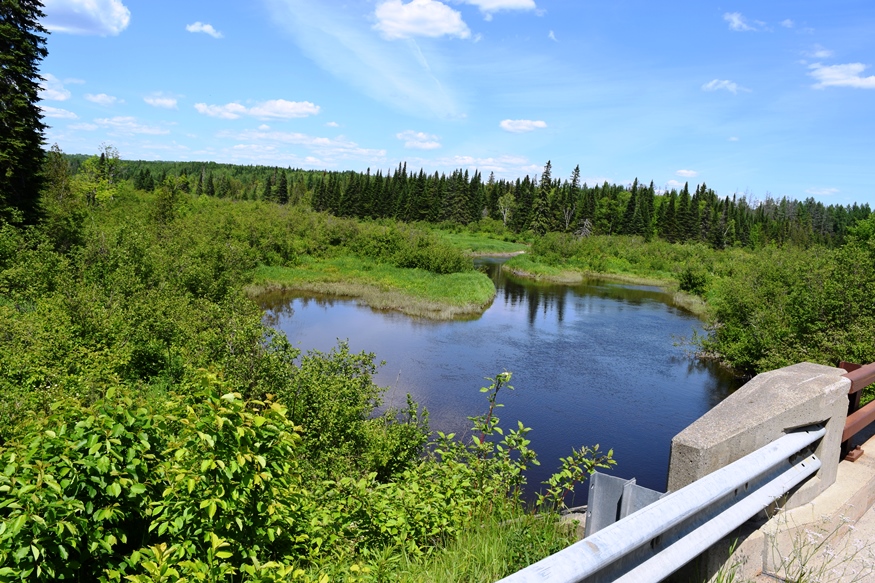
Little Madawaska River, a tributary of the Aroostook River, crossing Jemtland Road in New Sweden (2016)
| Year | Population |
|---|---|
| 1970 | 639 |
| 1980 | 737 |
| 1990 | 715 |
| 2000 | 621 |
| 2010 | 602 |
| Geographic Data | |
|---|---|
| N. Latitude | 46:58:31 |
| W. Longitude | 68:07:00 |
| Maine House | District 149 |
| Maine Senate | District 1 |
| Congress | District 2 |
| Area sq. mi. | (total) 32.7 |
| Area sq. mi. | (land) 34.7 |
| Population/sq.mi. | (land) 17.4 |
County: Aroostook
Total=land+water; Land=land only |
|
[NEW SWEE-dehn] is a town in Aroostook County, incorporated on January 29, 1895 from New Sweden Plantation, itself organized in 1876 from township T15 R3 WELS.
After the Civil War, Maine, like other states, was losing population to the great westward migration. A conscious public policy, enacted into law in 1870, of encouraging Swedish immigration resulted in the very successful settlement of Swedes in New Sweden and nearby Stockholm beginning in 1870. Land was allocated to settlers by the State’s Land Agent and reports of the Swedish Colony’s progress were reported in 1870 by the Board of Immigration.
The plaque reads in part, “THE FIRST SWEDISH COLONISTS OF MAINE REACHED THIS SPOT IN THE WILD WOODS AT NOON JULY 23, 1870. THE COLONY NUMBERED 22 MEN, 11 WOMEN AND 17 CHILDREN. 50 SOULS IN ALL.”
The two major communities of the Colony have preserved their heritage through several historical societies and hold festivals to recall their Nordic roots. Midsommar is one of those celebrations, held in mid-June each year.
In 2003 the town endured a shocking crime: the largest mass poisoning in U.S. history. One person died, fifteen others became ill from arsenic placed in the coffee at the historic Gustaf Adolph Lutheran Church on Sunday, April 27th. The nearby Cary Medical Center provided treatment for seventeen church members.
Shortly thereafter, a church member who had not attended the church service, committed suicide and, in a suicide note released in 2006, admitted he had tampered with the coffee not realizing its lethal potential.
Just northwest of Caribou on Maine Route 161, the town is just south of Stockholm.
Form of Government: Town Meeting-Select Board-Administrative Assistant.
Additional resources
Cedarleaf, Wallace E. New Sweden, Maine: A Noble Experiment. New Sweden, Me. New Sweden Historical Society. 1994. [Maine State Library]
Celebration of the Decennial Anniversary of the Founding of New Sweden, Maine, July 23, 1880. Portland, Me. B. Thurston, Printers. 1881.
Hede, Richard. ed., Centennial History of Maine’s Swedish Colony: New Sweden, Westmanland, Stockholm and Adjoining Areas. Stockholm, Me. 1970.
Letters From the Promised Land: Swedes in America, 1840-1914. Minneapolis, MN. Published by the University of Minnesota Press for the Swedish Pioneer Historical Society. 1975.
Malmquist, Marie. Lapptäcke. New Sweden, Me. The Author? 1928-9. University of Maine at Presque Isle. Library and Learning Resource Center.
Silver Birches: Preserving Cultural Heritage by Learning from Earlier Generations. New Sweden, Me. [published by residents of New Sweden, Stockholm, and Westmanland, Maine] 1981. [University of Maine, Raymond H. Fogler Library, Special Collections; University of Maine at Farmington, Mantor Library]
Stadig, Rita B. Rita Stadig Collection, 1900-2009. (Cataloger Note: A variety of papers and photographs pertaining to the Stadig family and the history of the St. John Valley. The materials cover topics such as the lumber industry, Sweden and the Swedish colony of Aroostook County, World War II and the Fish River; Fort Kent, Wallagrass, and Madawaska are also represented by items in the collection.) [University of Maine at Fort Kent, Blake Library]
*Maine. Historic Preservation Commission. Augusta, Me. Text and photos from National Register of Historic Places.
The Story of New Sweden: as told at the quarter centennial celebration of the founding of the Swedish colony in the woods of Maine, June 25, 1895. Portland, Me. Loring, Short & Harmon. 1896.
Wack, Kevin and Josie Huang. “Poisoner’s final note: I acted alone.” Portland Press Herald. April 22, 2006, p.1.
National Register of Historic Places – Listings
Clase, Nicholas P., House
[Capitol Hill Road] The Clase House, built after 1874, is a little altered example of the modest log houses built by the Swedish immigrants beginning in 1870. Nicholas P. Clase (1821-1902) was among the first group of settlers who arrived in New Sweden on July 23, 1870. Each head of a Swedish household was given 100 acres, five of which were to be cleared, and a State built log house. Clase and his family settled in what became the village center of New Sweden on a lot that was the first one drawn by the colonists. In 1874 Clase’s farm included 22 acres of improved land and a number of animals. Clase’s original house was 28 feet by 18 feet, a common State house dimension.
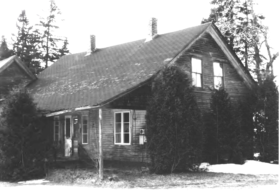 The existing house, 24 feet by 38 feet, is clearly a replacement of the earlier one, evident from the method of log construction typical of the Swedish built houses. Those provided by the State were built with an inferior method of round log construction, similar to contemporary Maine logging camps. The Swedes, on the other hand, built permanent houses that have well grafted log joinery, log interior partition walls and basements. The interior plans also reflect a much different approach to the arrangement of space. The Clase House, like a number of others, uses a narrow entrance hall with doors leading into flanking kitchen and bedroom spaces and a living room or parlor located between the two. After his death the property descended to his daughter Agnes (Clase) Anderson and later to her children.* [Kirk F. Mohney photos]
The existing house, 24 feet by 38 feet, is clearly a replacement of the earlier one, evident from the method of log construction typical of the Swedish built houses. Those provided by the State were built with an inferior method of round log construction, similar to contemporary Maine logging camps. The Swedes, on the other hand, built permanent houses that have well grafted log joinery, log interior partition walls and basements. The interior plans also reflect a much different approach to the arrangement of space. The Clase House, like a number of others, uses a narrow entrance hall with doors leading into flanking kitchen and bedroom spaces and a living room or parlor located between the two. After his death the property descended to his daughter Agnes (Clase) Anderson and later to her children.* [Kirk F. Mohney photos]
Gustaf Adolph Lutheran Church
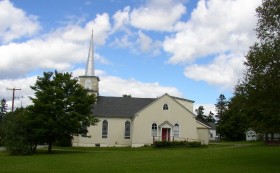 [East side of Capitol Hill Road, .5 miles north of junction with Maine Route 161] The 1880 Gustaf Adolph Lutheran Church is a handsome Gothic Revival building, extensively remodeled in 1930. The relatively restrained decorative scheme on both the interior and exterior reflects the Lutheran predilection for sophistication expressed through simplicity and understatement. It is the first Lutheran Church building erected in Maine, and is believed to be only the second in New England.
[East side of Capitol Hill Road, .5 miles north of junction with Maine Route 161] The 1880 Gustaf Adolph Lutheran Church is a handsome Gothic Revival building, extensively remodeled in 1930. The relatively restrained decorative scheme on both the interior and exterior reflects the Lutheran predilection for sophistication expressed through simplicity and understatement. It is the first Lutheran Church building erected in Maine, and is believed to be only the second in New England.
The Church’s development is closely associated with the settlement of this area by Swedish immigrants [See Swedish Colony Report] in the last decades of the 19th century. It is also one of only a few historic religious buildings in Maine to be rendered in stucco. The history of Lutheranism in Maine traces its roots to 1870 and the arrival of the first fifty-one Swedish settlers to the state. The first Lutheran services in the area took place in the summer of 1871 in the Hall of the Capitol with the arrival of minister and farmer Pastor Wiren. By the spring of 1880 the new church was completed, comprising what is the main portion of the building today, including the choir, with simple Gothic arch windows and a steeple rising to eighty feet.
A church bell was presented to the congregation by the sponsor of the settlement at New Sweden, William W. Thomas, Jr. His name is inscribed upon the bell which still hangs in the belfry. Dedicated as the First Swedish Evangelical Church of Maine in 1881, the name was changed to Gustaf Adolph Lutheran Church in 1896 to honor Swedish King Gustavus Adolphus (1594-1632) . During the late 19th and early 20th century, the congregation grew quickly as new settlers to the area arrived from Sweden. Lutheran Churches in nearby Stockholm and Caribou were established in the early 1900s to serve the growing Swedish Lutheran populations in those communities.
The increasing size and wealth of the Gustaf Adolph Lutheran congregation apparently allowed the construction of a parsonage in 1886 and other improvements in the early 20th century. A remodeling campaign appears to have taken place in 1930. Work during this campaign included the rendering of the building in stucco, a new concrete foundation, the installation of eight memorial stained glass windows, and significant ornamental changes to the interior.
The appearance of the Church today is the result of several remodeling campaigns to the building between 1912 and 1946. While the rectangular body of the church is most likely the configuration of the original 1881 building, the changes to the building reflect the increasing size and sophistication of the congregation during the first half of the 20th century. [See photo and related text above.]
Jacobson, Pehr J., House
The Pehr J. Jacobson House is one of several log houses that helps to illustrate the diversity of interior and exterior plan utilized by Swedish immigrants in New Sweden and surrounding towns. Probably built shortly after 1870, the house retains its floor plan, log construction, moss chinking and overall form even after changes of siding and windows and the construction of a rear addition brought the house into the 20th century.
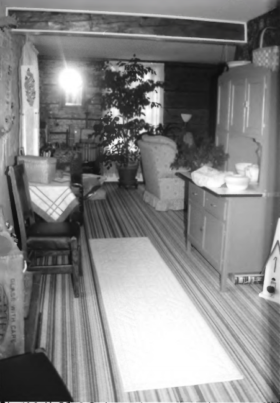 Little is known about Pehr J. Jacobson, who also went by the name John Jacobson. He arrived from Sweden in time to receive one of the first thirty-six land certificates, signed by the State Land Agent, Parker Burleigh, on October 25, 1870. In the 1880 Federal population census Jacobson is listed as unmarried.
Little is known about Pehr J. Jacobson, who also went by the name John Jacobson. He arrived from Sweden in time to receive one of the first thirty-six land certificates, signed by the State Land Agent, Parker Burleigh, on October 25, 1870. In the 1880 Federal population census Jacobson is listed as unmarried.
Jacobson House
The 1874 census indicates that Jacobson had been in the country three years, had two acres of wood felled, six acres in grass and sixteen acres in crops, including potatoes. He owned a pair of oxen, a pair of cows, one calf, two pigs and four sheep. He had built a barn that measured 36 x 24 and a house that measured 40 x 20. (It is possible that the size of the house and barn are reversed since the present house measures 36 x 24.) By 1880 he had 30 acres of cleared land, $1000 worth of buildings (a relatively high valuation), and had increased his livestock and was producing maple syrup. Between the 1880 and 1900 census he married, but never had any children. Considering his unmarried status, the size of the house that he built is noteworthy. However, it is possible that he shared the house, at least temporarily, with family members. One such person may have been C. Jacobson, another bachelor who arrived the same time as Perh Jacobson, and who had no house of his own in 1874 and who eventually settled on an adjacent lot. [Christi A. Mitchell photos]
Larsson–Noak Historic District
[Station Road Northeast of New Sweden] New Sweden experienced its largest increase in population between 1890 and 1900, when it rose from 607 to 867 persons. In 1900 there was one shingle and long lumber company, a starch, shingle, lumber, and grist mill company, and a planing mill. The potential for future success and development of small scale industries and farming at the turn of the century was enhanced in 1899 when the Bangor and Aroostook Railroad reached New Sweden and began transporting potato crops and lumber products produced by the town.
Among the families that prospered during New Sweden’s development were the Larssons, who were among the first group to arrive from Sweden in 1870 [See Swedish Colony Report]. At the eastern edge of their lot, at the top of Capitol Hill, the Larsson family settled and probably built a one-story log house. In 1874 Larsson had been in New Sweden four years and he had felled ten acres of land, had two acres of crops, six cows, two pigs, a barn measuring 42×12 feet, and a house measuring 30×18. By all standards, the Larsson farm was typical when compared with other New Sweden settlers in 1874.
By 1877 the Station Road had been built between New Sweden and New Sweden Station, bisecting the Larsson lot. Larsson’s two-story log house on the east side of Station Road was probably built in 1888, using traditional Swedish dovetailed joinery. Several examples of altered, deteriorated one-story log houses are scattered throughout the New Sweden region. However, few remain as intact as the Larsson house and no other one is of this size. Probably completed by 1890, the house is unusual because it is two stories and carries the log construction technique(half-dovetail) into the gables where it is held together by wooden pegs. The house was probably sheathed in weatherboards soon after it was built to protect the log walls, whose individual members are fashioned with convex top edges and concave lower edges that form a tight joint lined with moss.
The Larsson house retains its original integrity and is a unique example of a two-story log house in New Sweden. The particular methods of construction exhibited in existing log houses that have not been extensively altered, reveal a tradition of building not found in Maine prior to the 1870s. As illustrated by the Larsson house, the most significant differences between these traditions is the use of logs into the gable peaks (instead of a framed wall), the inclusion of interior log partition walls, the careful attention paid to weatherproofing the long horizontal joints between the logs, and the overhanging ends of the logs which appear to have been covered with planks. The only other contemporary log buildings being erected in Maine in the late nineteenth century were the seasonal logging camps.
In 1899 Noak Larsson deeded 30 acres of his 100 acre farm to his son, Lars Noak, where he built a blacksmith shop. Lars Noak and his wife Anna Kajsa Noak lived just north of the blacksmith shop in a framed house that is still standing but has been extensively altered. Noak first appears as a blacksmith in 1900 and continues to 1940. During these forty years, Noak worked in his shop, woodworking, wheel making, machining, and blacksmithing. He died on August 14, 1940, after which time the shop remained undisturbed. Remarkably intact, the interior of the shop retains its original forge, machinery, tools, and manufactured goods. It is the only known example of its kind in the area and is representative of the small-scale industry which developed in New Sweden after the turn of the century.*
Olsson, Anders and Johanna, Farm
[114 West–Lebanon Road] The Anders and Johanna Olsson Farm is a sixty acre parcel on which are located a frame and log house and a log barn (with a frame addition). The house is sheathed in clapboards. The gambrel roofed barn features one partially exposed log wall with the balance shingled and clapboarded. The house rests on a stone foundation, whereas the barn stands on early 20th century concrete footings. Facing east, the front elevation of the 1½ story frame portion of the dwelling (which was added in 1889) has an attached porch that spans the first story and wraps around the south side.
The Farm was settled in 1871 by Anders G. Olsson, one of the Swedish immigrants to the New Sweden colony. [see Swedish Colony Report] He built a log house in 1871 on the lot he obtained; in 1873 he added a substantial log barn; and in 1889 he moved his house and enlarged it with a frame addition. All three buildings survive.
Anders (1833-1902) arrived in New Sweden in 1871, accompanied by two children: eight year old Erick W. Olsson, and four year old Mathilda Olsson. His wife Johanna Olsson (1831-1910) followed in October with her infant son Carl (who died the following year). The Olssons a one-hundred acre parcel at the western edge of New Sweden Plantation that was crossed by the Lebanon Road. Olsson built the 20′ by 14′ log house some five-hundred feet downhill from its present location to be close to the well. Apparently he built the 32′ by 18′ log barn two years later.
In addition to the three children named above, the Olssons had four daughters born in New Sweden and two others who were stillborn. Perhaps because of the size of their family, the Olssons undertook a major expansion of their house in 1889. The new house was a 1 ½ story frame building with a wraparound porch. From 1895 to 1897 the Olssons’ eldest child Erick and his wife Edith lived on the farm with his parents (and probably siblings), and thereafter Mathilda (1867-1948) and her husband John Holmquist lived here. Anders and Johanna remained on the farm until their deaths, whereafter the property descended to the Holmquists. It later was sold out of the family in 1976, the next owner acquiring it two years later.
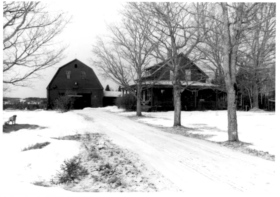 The log house and barn on the Olsson farm illustrate a truly unique tradition of building in Maine. What few log buildings survive from earlier periods represent a wholly different technique of construction. Although log construction was a building method employed elsewhere in Maine during the late 19th century, particularly for seasonal logging and sporting camps, these buildings were generally crudely made with round logs of unequal size and no attention given to architectural ornamentation or finish; a form of building with little in common to the modest but well finished houses in New Sweden.
The log house and barn on the Olsson farm illustrate a truly unique tradition of building in Maine. What few log buildings survive from earlier periods represent a wholly different technique of construction. Although log construction was a building method employed elsewhere in Maine during the late 19th century, particularly for seasonal logging and sporting camps, these buildings were generally crudely made with round logs of unequal size and no attention given to architectural ornamentation or finish; a form of building with little in common to the modest but well finished houses in New Sweden.
The surviving log barn represents the only remaining glimpse of how the Swedes applied the tradition of building in logs to an agricultural outbuilding. Since the original gable roof of the barn was altered around World War I, it may be impossible to know if the log end walls were carried into the gable peak as they are in the houses.*[James Hewat photo]
Timmerhuset (timber house; log cabin)
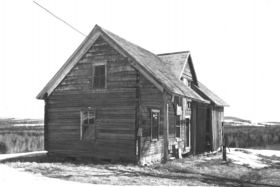 [Jemtland Road] “The significance of this lonely structure in the north of Maine cannot be overrated” observed the author of the nomination to the National Register. It is the only surviving structure connected with the Swedish immigration to Maine in the 1870’s. This particular cabin is significant to the whole State of Maine. It is a typical house built by earlier non-Swedish settlers in northern Maine as well. This log cabin, built by one of these immigrants, is the symbol of their hardiness and their determination to scratch a future out of the woods of northern Maine. The descendants of these immigrants remain today living in the Town of New Sweden.
[Jemtland Road] “The significance of this lonely structure in the north of Maine cannot be overrated” observed the author of the nomination to the National Register. It is the only surviving structure connected with the Swedish immigration to Maine in the 1870’s. This particular cabin is significant to the whole State of Maine. It is a typical house built by earlier non-Swedish settlers in northern Maine as well. This log cabin, built by one of these immigrants, is the symbol of their hardiness and their determination to scratch a future out of the woods of northern Maine. The descendants of these immigrants remain today living in the Town of New Sweden.
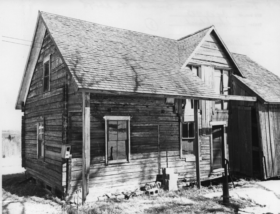 The story of the Swedish Colony in Maine begins in 1863 when the Hon. William Widgery Thomas was sent to Sweden by President Lincoln as a consul during the Civil War. Mr. Thomas quickly learned Swedish and noticed that thousands of Swedes left their homeland but none settled in Maine. Maine was losing some of its population in the 1860’s because the American west was opening up. Thomas felt Maine needed a new wave of immigration. After making all of the arrangements in Maine,
The story of the Swedish Colony in Maine begins in 1863 when the Hon. William Widgery Thomas was sent to Sweden by President Lincoln as a consul during the Civil War. Mr. Thomas quickly learned Swedish and noticed that thousands of Swedes left their homeland but none settled in Maine. Maine was losing some of its population in the 1860’s because the American west was opening up. Thomas felt Maine needed a new wave of immigration. After making all of the arrangements in Maine,
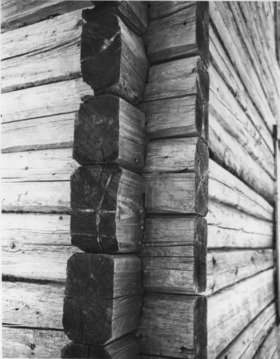 Mr. Thomas sailed for Sweden. He established an office at Gothenburg and employed agents to canvass the Northern Provinces. On June 23, 1870, all of the colonists who had been recruited were assembled at Gothenburg and on June 25 they set sail.
Mr. Thomas sailed for Sweden. He established an office at Gothenburg and employed agents to canvass the Northern Provinces. On June 23, 1870, all of the colonists who had been recruited were assembled at Gothenburg and on June 25 they set sail.
There were 22 men, 11 women and 18 children. On the way, one of the children died at Florenceville and the coffin was taken with them to New Sweden. From Tobique Landing, the immigrants left by wagon train for the United States crossing at Fort Fairfield. The colony arrived at New Sweden on Saturday, July 23, 1870 and immediately began clearing land and building their homes.* [Richard D. Kelly photos, 1973]


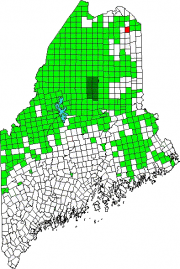

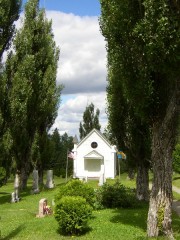
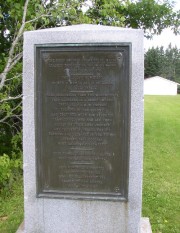
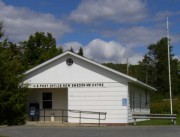
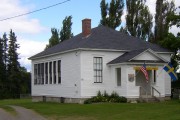
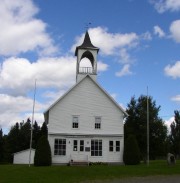
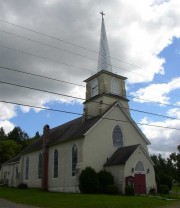
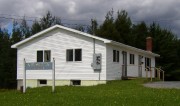
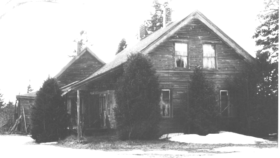
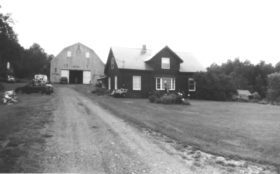
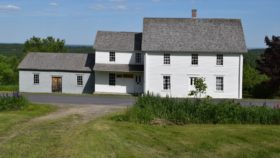
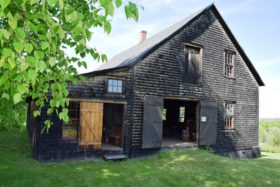
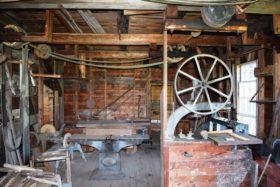
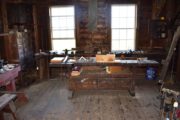
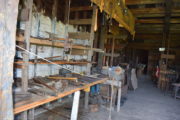
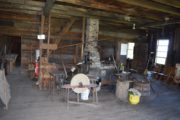
Unless it has been moved at some point- the ‘Timmerhuset’ structure is located on Jacobsson Hill off of Rte. 161 in New Sweden.
And also, if I am not mistaken, the folks coming to the area from Sweden brought a whole new level of log-building skill with precise scribing and various corner joinery almost totally distinct to the region they were from.