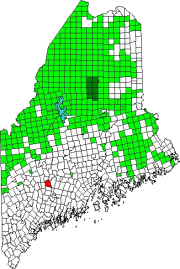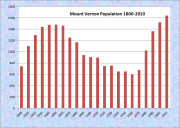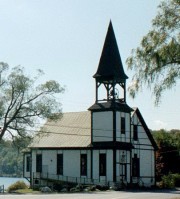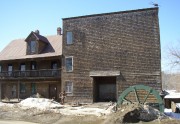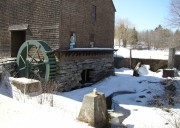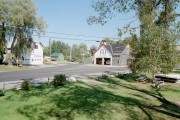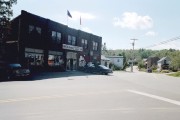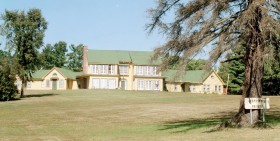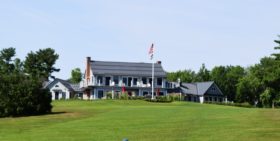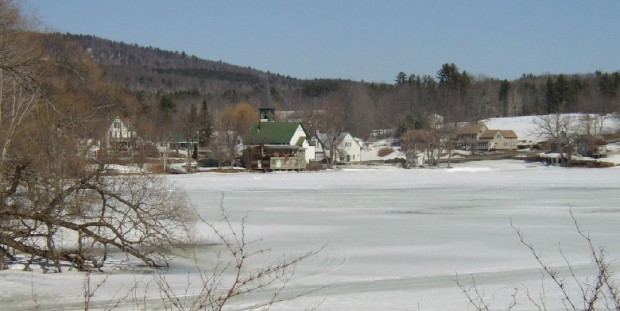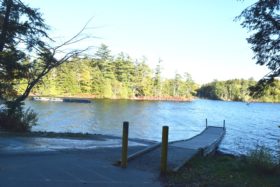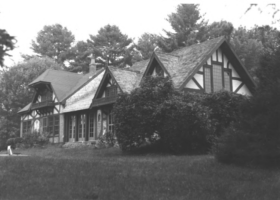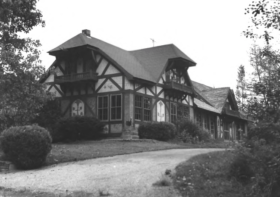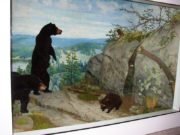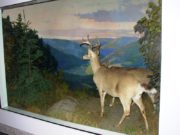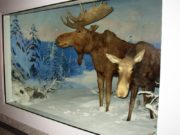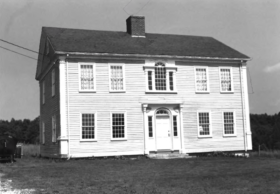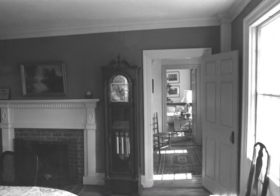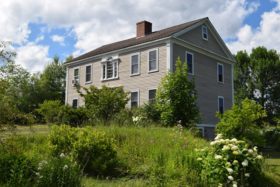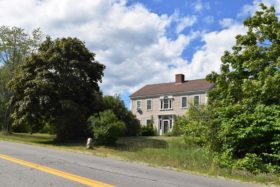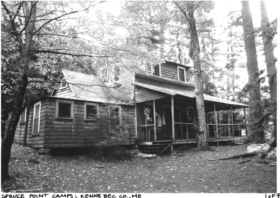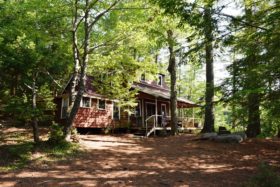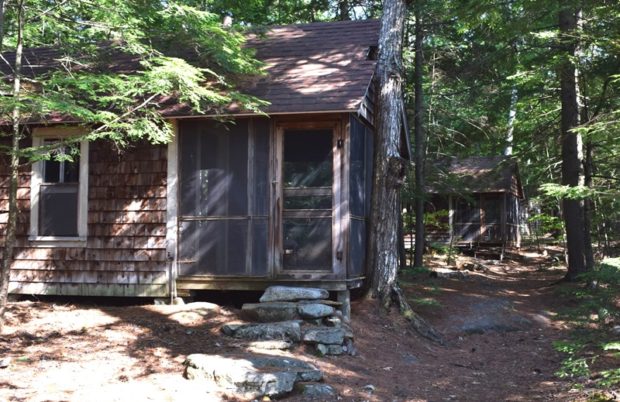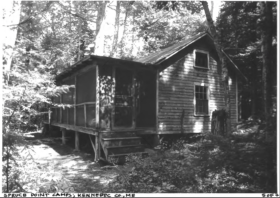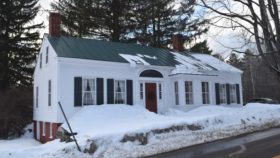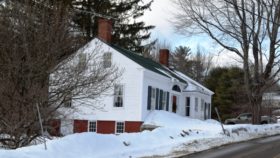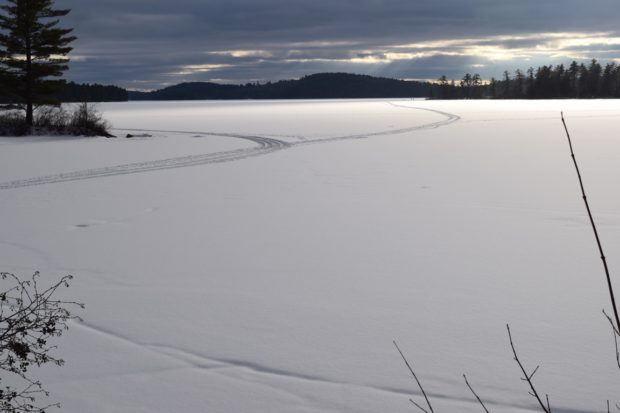
| Year | Population |
|---|---|
| 1970 | 680 |
| 1980 | 1,021 |
| 1990 | 1,362 |
| 2000 | 1,524 |
| 2010 | 1,640 |
| Geographic Data | |
|---|---|
| N. Latitude | 44:27:57 |
| W. Longitude | 69:57:40 |
| Maine House | District 76 |
| Maine Senate | District 17 |
| Congress | District 2 |
| Area sq. mi. | (total) 43.2 |
| Area sq. mi. | (land) 37.9 |
| Population/sq.mi. | (land) 43.3 |
| County: Kennebec
Total=land+water; Land=land only |
|
[VER-nuhn] is a town in Kennebec County, settled by 1770 and incorporated on June 28, 1792 from Washington Plantation. Continuing to honor President Washington, it took the name of his Virginia estate.
During the eighteenth century, as Massachusetts towns became crowded, proprietors who owned land in the “Eastern Country” (Maine) promoted settlement. But unexpectedly this frontier attracted the poor rather than the prosperous.
As Alan Taylor observed,
In the words of a Mount Vernon settler, the Eastern Country served as “an assalum for people to come and settle on that could not live anywhere else.”
Between 1802 and 1853 it annexed land from Fayette, Goshen Plantation (later Vienna), Vienna, Rome and Belgrade. It swapped land with Readfield in 1825 and 1845.
A stream at Minnehonk Lake powered William Whittier’s 18th century grist mill, now a curiosity, in Mount Vernon Village. Is that a dragon fly on the roof?
The main village, Mount Vernon, is in the north of the town on the deep (73 feet) 99-acre Minnehonk Lake. With its country store, fire and rescue station and church, it is at the junction of Route 41 and Belgrade Road, just west of the Belgrade Lakes. The village of West Mount Vernon is located at the north end of Echo Lake and the south end of Taylor Pond.
Two Maine governors were born in the town, the first of whom was Jonathan G. Hunton (1781-1851) who served from 1830 to1831. Dr. John Hubbard (1794-1869), governor from 1850 to 1853, was known as the “Father of Prohibition,” having signed Maine’s first prohibition law, banning the sale and manufacture of liquor, in 1851. 19th century Member of Congress John Rice was born here.
In 1926, the novelist Erskine Caldwell moved to an old farmhouse in Mount Vernon, where he lived until the early 1930’s.
The “Maine Chance,” sponsored by beauty entrepreneur Elizabeth Arden, was a luxurious health spa that attracted many celebrities until its closure in 1970.
Mount Vernon has access to several lakes including Minnehonk Lake, Parker Pond, Torsey Lake, Echo Lake (Crotched Pond), Taylor Pond, and Long Pond, one the of Belgrade Lakes.
The 2,700 acre Long Pond extends from Rome to Belgrade to Mount Vernon, which has about two miles of frontage on the Pond. With a maximum depth of 100+ feet, it is noted for its cold water fishing.
Form of Government: Town Meeting-Select Board-Administrative Assistant.
Additional resources
“Erskine Caldwell, The Art of Fiction No. 62.” Interviewed by Elizabeth Pell Broadwell, Ronald Wesley Hoag. The Paris Review. Winter 1982, No. 86. http://www.theparisreview.org/interviews/3098/the-art-of-fiction-no-62-erskine-caldwell (accessed January 29, 2012)
Kingsbury, Henry D. Mount Vernon. New York. H.W. Blake. 1892.
Maine. Historic Preservation Commission. Augusta, Me. Text and photos from National Register of Historic Places.
Mount Vernon (Me.). Bicentennial Literary Committee. Mount Vernon Historical Review. Mount Vernon, Me. The Committee. Summer, 1992. [Maine State Library]
Smith, Beverly Wight. Turning Back: Stories of the Mt. Vernon-Vienna Area. Vienna. Me. Vienna Historical Society. c1985.
Taylor, Alan. Liberty Men and the Great Proprietors: The Revolutionary Settlement of the Maine Frontier, 1760-1820. Chapel Hill: University of North Carolina Press. 1990. pp. 61-63.
National Register of Historic Places – Listings
Beck, Klir, House
[West of Mount Vernon off Maine Route 41] As one might guess by the house itself, the designer and owner was an ingenious and multi- talented individual. Klir A. Beck, referred to during his lifetime as a modern Leonardo, had the gifts of an artist and the skills of a craftsman. Though little known by the public largely because of his retiring nature, he was widely admired within his professional circle. Born in California of artistically inclined parents, he won, at an early age, a scholarship at the Art Student’s League in New York and while there won another which took him to Paris.
He was marked for greatness by his teachers but he refused to live in New York, or any other large city where greater opportunities for notoriety might have come his way. Instead, after much searching, he and his wife settled near the tiny town of Mt. Vernon where he designed and built his most unusual home and where he remained the rest of his life. An artist and sculptor of considerable merit, he was also an expert worker in iron, silver and gold, and became a skilled taxidermist. He was a self-trained naturalist and maintained yards and pens where he kept sick animals that he treated until recovery. He was retained by the State of Maine as a designer of exhibits for sportsmen’s shows. In this capacity he developed an art form combining natural phenomena and creative art, such that it was almost impossible to tell where one began and the other left off. He was honored at the Eastern States Exhibition for these remarkable displays and received several important offers to do promotional exhibits for governmental and private organizations. These he refused, not wishing to be long away from his adopted state.
His most noted work is generally conceded to be the remarkable dioramas in the old State Museum in the Capitol in Augusta. These depict with great realism scenes in Maine drawn from nature and including both flora and fauna of the state. Mr. Beck died in 1966 leaving for posterity the remarkable house which bespeaks so eloquently his originality and unique craftsmanship.* [Frank A. Beard, Klir Beck House photos] Unfortunately, the Beck House was destroyed by fire in 2000.
Quimby, Dr. Samuel, House
[North Road, East of the Junction with Church Road; N44° 25′ 46.64″ W69° 56′ 18.73″] Built about 1800, the Dr. Samuel Quimby House is a two-story frame Federal period house with unusual detailing. This elaborate decorative finish, which at times approaches the level of folk-art, sets this house apart from its rural peers. The Quimby house is typical of mid-Federal period architecture in Maine.
However, the decorative embellishment especially evident on the exterior, but also visible inside, clearly separates this house from its contemporaries. It is among the earliest rural Federal houses in Maine that displays such a wealth of detail. The vast majority of existing rural houses erected in the Federal period point to a tradition of modest exterior. In contrast, the state’s most refined Federal houses are generally found in urban or town settings.* [Kirk F. Mohney photos]
Spruce Point Camps, 1915-1940 (Bearnstow Camp)
[84 Bearnstow Road; N44° 29′ 49.46″ W70° 1′ 4.27″] One of the oldest and most enduring characterizations of Maine is a state of abundant wild lands and scenic geography. Since Thoreau first recorded his travels through the Maine woods, visitors and residents alike have availed themselves of the state’s outdoor opportunities. Significant in the development of Maine’s outdoor image were the sporting camps that began catering to those who sought an authentic “wilderness experience” in the later decades of the 19th century.
These camps, which were invariably located upon rivers and lakes, or set in vast tracts of forest, helped to foster this image by developing isolated retreats that offered excellent hunting and/or fishing. While the level of amenities offered by the camps varied from rustic cabins with open fire cooking to upscale lodges with refined dining rooms, each promised abundant fresh air, relaxation, spectacular scenery and unparalleled hunting or fishing with trained guides.
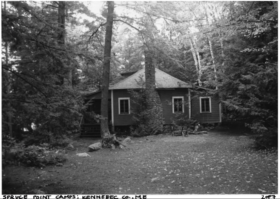
Spruce Point Camps (2006)
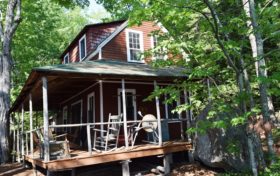 The Spruce Point Camps were established on Parker Pond in Mount Vernon by 1915, first as Steven’s Camps and later renamed Spruce Point Camps in 1922. The survival of this small outfit (just ten cabins) and their location in the southern section of the state add to their significance as an example of this recreational form, and expand our understanding of its distribution throughout the state. Spruce Point Camps are a significant example of a recreational complex in the tradition of the Maine sporting camp.* [Christi A. Mitchell B&W photos]
The Spruce Point Camps were established on Parker Pond in Mount Vernon by 1915, first as Steven’s Camps and later renamed Spruce Point Camps in 1922. The survival of this small outfit (just ten cabins) and their location in the southern section of the state add to their significance as an example of this recreational form, and expand our understanding of its distribution throughout the state. Spruce Point Camps are a significant example of a recreational complex in the tradition of the Maine sporting camp.* [Christi A. Mitchell B&W photos]
Bearnstow lies on sixty-five acres of pristine woodland, bordering serene Parker Pond in Mount Vernon. Twelve rustic buildings, most nearly a century old, are nestled along the 2,400 feet (732 m) of rocky shoreline. The property is protected in perpetuity by a conservation easement held by the Kennebec Land Trust. Summer programs emphasize the connection between environment and learning. More at http://bearnstow.org/.
Williams, John, House
[Church Street] The John Williams house is a well designed, though altered, Federal Cape. It has a stenciled interior and well preserved woodwork that leads to a beautiful fireplace surround with its most unusual pineapple style.
Its builder was John Williams, a cabinet maker of considerable repute in central Maine, a house wright, carriage maker, and a man of considerable local importance in his community. Born in Chesterville, Williams married the granddaughter of the founder of Mt. Vernon. They moved here in 1827 and built his house with a cabinet shop next door. He soon gained a reputation as a furniture maker and developed a style that became widely admired. Several pieces of his were exhibited at a special show of Maine furniture at the Maine State Museum.
His furniture oriented technique is reflected in the unusual fireplace design. He designed and built at least six houses in the area. He and his sons opened the first wagon and carriage shop in the region. Williams continued his furniture manufacturing until within two years of his death in 1888 at the age of eighty-seven.*


