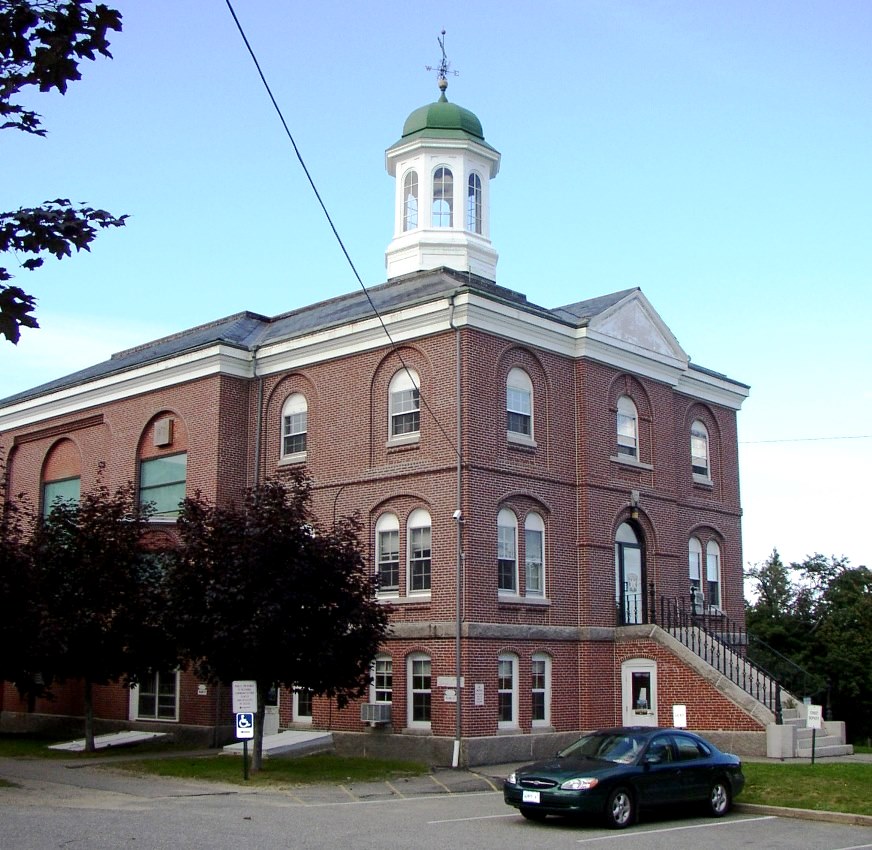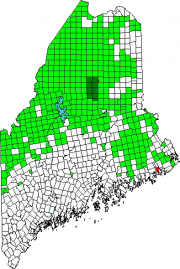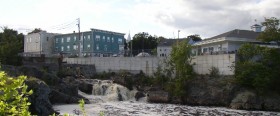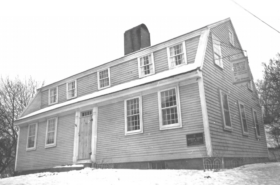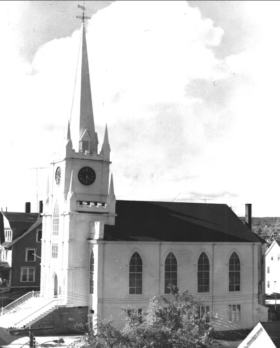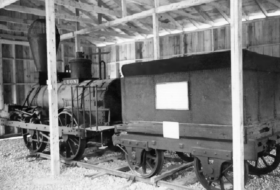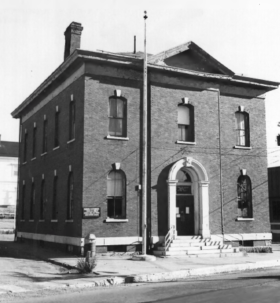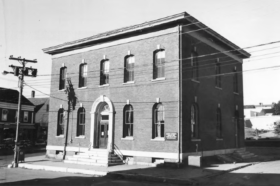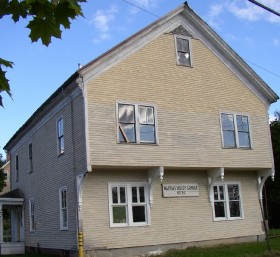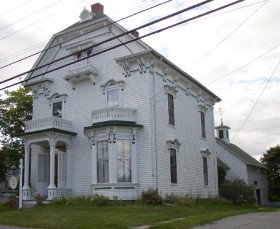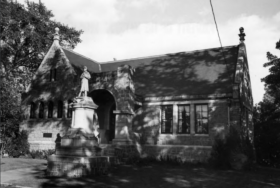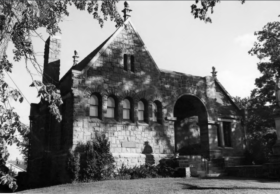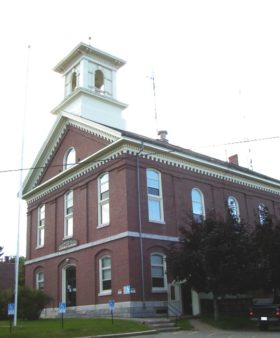| Year | Population |
|---|---|
| 1970 | 2,441 |
| 1980 | 2,258 |
| 1990 | 2,569 |
| 2000 | 2,353 |
| 2010 | 2,221 |
| Geographic Data | |
|---|---|
| N. Latitude | 44:41:04 |
| W. Longitude | 67:27:48 |
| Maine House | District 139 |
| Maine Senate | District 6 |
| Congress | District 2 |
| Area sq. mi. | (total) 14.8 |
| Area sq. mi. | (land) 13.9 |
| Population/sqmi | (land) 159.8 |
County: Washington
Total=land+water; Land=land only |
|
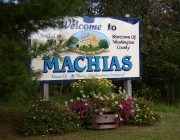 [mah-CHI-uhs] is a town in Washington County, incorporated on June 23, 1784 but divided into three towns on June 26, 1826: West Machias, East Machias, and Machias Port, now Machiasport.
[mah-CHI-uhs] is a town in Washington County, incorporated on June 23, 1784 but divided into three towns on June 26, 1826: West Machias, East Machias, and Machias Port, now Machiasport.
The Indian term “machias” has been taken to mean “a little run of bad water” or “bad little falls.” The falls are in the photo below.
The current town emerged from West Machias as it changed its name back to Machias on March 12, 1830.
The town, and its Burnham Tavern in particular, was the site of anti-British plotting that resulted in the capture of the schooner Margaretta. The Tavern was built in 1770, the only building in eastern Maine directly connected with the American Revolution. The townsmen met there to discuss the battles at Concord and Lexington. There they decided to erect a liberty pole and to capture the British vessel Margaretta.
The Washington County seat, it is located on the Machias River, the engine moving its earlier lumbering and shipbuilding industries.
The Clark Perry house was built for a successful nineteenth-century businessman. According to Beard and Smith, the Italianate structure “is without question the most ambitious house of its period in Machias and probably Washington County.”
It is the birthplace of 19th century U.S. Representatives Jeremiah O’Brien, and Stephen Clark Foster. Clara Hapgood Nash was only the fifth woman admitted to the bar to practice law. She was admitted in Machias in 1872. Once a haven for pirates, and now a commercial center, it is also home to the University of Maine at Machias, formerly Washington State College.
The Machias River, one of Maine’s wildest and most cherished waterways, flows for 76 miles from Fifth Machias Lake, through several unorganized townships, the towns of Columbia Falls and Whitneyville to tidewater in downtown Machias. The State oversees stewardship and recreational use along its nearly unbroken shoreline, thanks to a remarkable effort that has protected more than 60,000 acres in the Machias River watershed—the country’s largest, self-sustaining wild Atlantic salmon run.**
Form of Government: Town Meeting-Select Board-Manager.
Additional resources
** “Machias River Corridor, Public Lands, Guide & Map: https://www.maine.gov/dacf/parksearch/PropertyGuides/PDF_GUIDE/machiasriverguide.pdf
Beard, Frank A. and Bette A. Smith. Maine’s Historic Places: Properties on the National Register of Historic Places. Camden, Me. Down East Books. c1982.
Gray, Agnes Arline. A Social History of Machias, Maine, from 1800 to 1900. 1954. (Thesis (M.A.) in History–University of Maine, 1954.)
Images from the Past: Machias Area: postcard collections and photos from a bygone era. From the collection of Michael C. Hoyt. Machias, Me. c2007. (Cataloger Note: Postcard collection and photos from Machias, Marshfield, Bog Lake, Whitneyville, Jonesboro, Roque Bluffs, East Machias, Jacksonville, M.I.T. summer camp, Machiasport, Bucks Harbor. Larrabee, Starboard, and Machias River log drive.) [University of Maine at Machias. Merrill Library]
Machias Cargo Book. 1855-1864. (Cataloger Note: A volume by an unidentified compiler used to record amounts of lumber shipped from Machias, Maine. Information given includes the names of the vessels used, their destinations, and the amount and type of lumber shipped. The volume also gives an account of lumber sawed at Harwood Mills by Joseph Getchell in 1854-1856.) [University of Maine, Raymond H. Fogler Library, Special Collections]
Machias (Me.) “Materials for a History of Machias, Maine from the Town Records.” Historical Magazine. 1870.
Maine. Historic Preservation Commission. Augusta, Me. Text and photos from National Register of Historic Places.
Mawhinney, Eugene Alberto. A Social History of Machias, Maine, previous to 1800. 1949. (Thesis (M.A.) in History and Government–University of Maine, 1949.)
Memorial of the Centennial Anniversary of the Settlement of Machias. Machias. Printed by C. O. Furbush. 1863.
Sherman, Andrew M. Life of Captain Jeremiah O’Brien, Machias, Maine: Commander of the First American Naval Flying Squadron of the War of the Revolution. Morristown, N.J. G.W. Sherman. 1902.
Switzer, Katharine C. Chief Incidents in the Early History of Machias. Machias, ME Union-Republican Press. 1929.
The Battle of the Margaretta [sound recording] The story of Fort Foster. Prepared with the cooperation of the East Machias Historical Society, University of Maine at Machias, and WMCS Radio Station. 1973. [University of Maine at Machias, Merrill Library]
The Story of Hannah Weston: and Her Part in the First Naval Engagement of the Revolution, June 12, 1775. Machias, Me. The Daughters of the American Revolution. Hannah Weston Chapter. c1925. Machias, Me. Union-Republican Press.
National Register of Historic Places – Listings
Burnham Tavern
[Main Street] The Burnham Tavern dates from 1770 when it was built by Job Burnham, seven years after the arrival of the first settlers in the Machias area. The Tavern is the only building in eastern Maine connected with the American Revolution. Men of the town met at the Tavern to discuss the recent news of the battle at Concord and Lexington. They resolved to erect a liberty pole on the village green and made their plans to capture the British vessel Margaretta. They were successful and this encounter in Machias Bay was the first naval battle of the Revolution. The wounded sailors of the Margaretta were also cared for at the Burnham Tavern where the east room was turned into a hospital. The Tavern also played a large role in the everyday life of the community. Starting in September 1787, the house was the meeting place of the Masons and was locally called the “Mason Arms”. [Richard D. Kelly, Jr., photo]
Centre Street Congregational Church
[Centre Street] The Centre Street Congregational Church is an important example of the first phase of Gothic Revival architecture in New England. The first Gothic Revival church in the region was Charles Bulfinch’s 1809 Federal Street Church in Boston. This and the series of churches which followed it during the period from 1810 to 1840 were medieval in detail but not in structure. Gothic details were placed on the traditional rectangular church form with its central facade tower. In Maine the first example of an early Gothic Revival church is the stone Christ Church in Gardiner. The next major Gothic Revival Church in the state was St. John’s Episcopal in Bangor, consecrated in 1839, it was destroyed in the Great Fire of 1911.
The Machias Centre Street Congregational Church was dedicated on April 13, 1837. Captain Stephen Longfellow was chosen to obtain a bell. He purchased a second-hand bell that had been cast by Paul Revere’s foundry. It measures 33 inches from top to bottom and 38 inches in diameter. The Centre Street Church has undergone only a few important changes since its completion. In 1859 the women of the parish established an Organ Society to provide music for the church. Their project was slowed by the Civil War. However, by 1867, they had raised funds to purchase the present organ from George Stevens of Cambridge, Massachusetts, a leading 19th century New England organ maker. In 1854 the town meeting voted not to place a town clock in the church tower. Undaunted, the women formed a Ladies Clock Society, which earned enough money through staging special events to install the present public time piece in November of 1870. The church’s final major alteration came in 1899 with the installation of a series of stained glass windows representing Biblical themes. The Centre Street Congregational Church stands today as the most prominent architectural landmark in Machias as well as an engaging example of the early Gothic Revival in New England. [Pennell L. Worcester photo]
Lion, The (locomotive)
[University of Maine at Machias] The value of the locomotive Lion cannot be over estimated especially when one considers its age. Within a period of 136 years to 1976, the basic mechanical changes that have taken place in the mechanism of steam locomotive were very few and consist mostly of refinements.
The Lion was built in Boston in 1840 by the firm of Hinkley and Drury. A similar locomotive, the Tiger, was built the same year, practically a duplicate of the Lion. These two locomotives which developed 100 horsepower were built expressly for the Whitneyville and Machiasport Railroad Company.They did actual duty for fifty years. The Whitneyville and Machiasport Railroad was the second steam railroad in Maine (the first was Old Town Railroad Company, chartered in 1832). It was operated by the Boston Eastern Mill and Land Company, organized in 1833, doing a general lumber business at Middle Falls now Whitneyville. The railroad construction started in 1840 and completed in 1842 for the sole purpose of transporting lumber from Middle Falls to Machiasport . The track was 4 feet 8-1/2 inches gauge and consisted of flat bars of iron laid on top of 2×3 inch wooden stringers resting on 8 x 8 inch timbers supported by 8 x 8 inch ties.
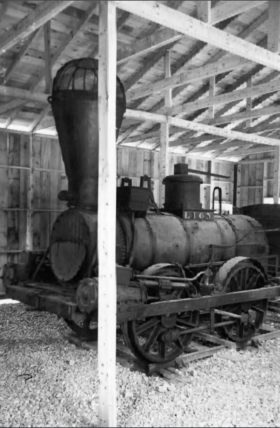 The first engine used was the Phoenix, built in England and leased from the Eastern Railroad of Boston. In the meantime, the two locomotives, the Lion and the Tiger, were being built for the Boston and Eastern Mill and Land Company. The actual date of their operation is not known, but they were contracted for in 1840.
The first engine used was the Phoenix, built in England and leased from the Eastern Railroad of Boston. In the meantime, the two locomotives, the Lion and the Tiger, were being built for the Boston and Eastern Mill and Land Company. The actual date of their operation is not known, but they were contracted for in 1840.
After 1866 the Whitneyville Agency replaced the Boston and Eastern Mill and Land Company. When it dissolved in 1896, Sullivan family of Whitneyville became the sole owners. Through the efforts of the Sullivans and Alderman Rounds of Portland, the Lion now belongs to the University of Maine at Machias where it rests to give future generations a the concept of an early steam locomotive. [Earle . Shettleworth, Jr. photos]
Machias Post Office and Customhouse
[Main and Center Streets] The Post Office and Custom House in Machias was built between 1871 and 1872 to satisfy the increasing need for a permanent and convenient federal building in town. Prior to its completion the postmasters and custom collectors were responsible for obtaining their own offices. In 1867 Congress authorized the construction of the building and land was acquired in 1870. Alfred B. Mullett, Supervising Architect of the Treasury Department, designed the building. Bids for construction were received in May, 1871, but were all found to exceed the congressional appropriation.
Charles G. Lynch a supervising architect for the Treasury Department, traveled to Machias and arranged to obtain as much building material as he could from local sources. The foundation granite and the brick (except face brick) were to come from nearby Marshfield. The high-quality dressed granite for other parts of the building was to come from Blue Hill. The labor on the building was to be done on a day by day basis. Lynch, assisted by Horatio L. Hill, a local builder and architect, was in direct charge. Construction began in July, 1871. The Machias Post Office and Customhouse survives today as exemplary municipal architecture.
Machias Railroad Station
[27 E. Main Street] Built in 1898 by Jonesboro contractor Howard Varney, the Machias Railroad Station is a modest wooden frame building which stands on its original trackside location along U.S. Route 1. It is one of only five surviving station buildings erected by the Washington County Railroad along its 100 plus mile route from Calais to Washington Junction in Ellsworth.
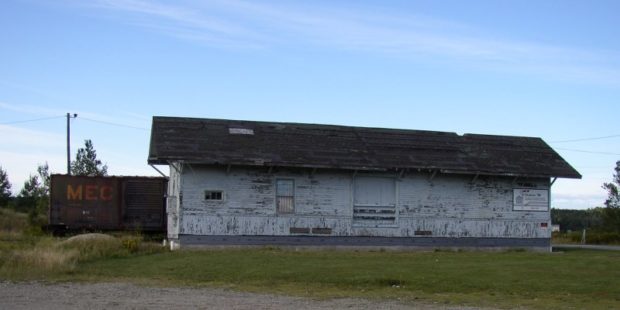 Although it was not the first railroad developed in Maine’s expansive easternmost region, the Washington County Railroad was certainly the most ambitious. The company began construction late in 1895. The railroad officially opened in December of 1898. The first through train was operated on January 2, 1899.
Although it was not the first railroad developed in Maine’s expansive easternmost region, the Washington County Railroad was certainly the most ambitious. The company began construction late in 1895. The railroad officially opened in December of 1898. The first through train was operated on January 2, 1899.
Despite the high expectations of profitability, it failed to generate sufficient income to pay its heavy debts. As a result, in 1903 the line was auctioned, subsequently reorganized as the Washington County Railway Company, and leased to the Maine Central Railroad in 1904. In 1911 the railroad was fully absorbed into the Maine Central system. Passenger service was discontinued in late 1957 and the line was abandoned in 1985.
The station in Machias is one of twenty-four station buildings erected by the Washington County Railroad in 1898. The stations were generally patterned on a single design. Covered by gable roofs whose expansive eaves were supported by pronounced bracing, the stations were sheathed in weatherboards and featured wainscoting around four sides as well as projecting ticket booths. Alterations to the Machias station, including an addition in 1910 and conversion to a freight depot in 1957, resulted in the loss of some of this detail. Chief among these is the removal of the platform shelter. However, the station continues to retain a high degree of its historic character.
Machias Valley Grange
3 Elm Street] The former Machias Valley Grange, #360 served the community of Machias for over 100 years. Built by members of the Grange in 1907 to serve as their meeting hall, the ordinary building with Queen Anne details and a projecting second story is outfitted with a beautiful second story hall, complete with balcony and stage, and a spacious dining room and convenient kitchen.
Its design not only offered the members of the Grange with facilities in which to conduct their meetings and rituals, but made the property valuable as a social and cultural facility for the greater Machias region. The Machias Valley Grange was organized by 1903 and met in the third story hall at the Pennell Block. On November 15th 1904 the Pennell Block burned, destroying all Grange property. The members immediately regrouped, and over the next two years held their meetings in local venues, including the Knights of Pythius Hall, Harman Hall and Walling Hall. Shortly after the fire the Grange received its charter as Patrons of Husbandry Grange # 360. In September of 1905 the Grange purchased the Pennell Block lot, using the foundations and the footprint of the earlier structure. By November of 1905 construction of their new building was underway, with completion by the end of February, 1907.
Perry, Clark, House
[Court Street] This Italianate home built for Machias native Clark D. Perry in 1868. At the time the Machias Union described the house as “odd looking, being quite different in style from any other house in town.”
Perry was a very successful businessman in the lumber and shipping industries. Much of the lumber for the house came from his own business. He also owned a local general store.
Porter Memorial Library
[Court Street] Porter Memorial Library is significant for its architecture and granite construction. The Library is an illustration of civic action by the Machias Library Association and the benevolence of the Porter family. During his successful railroad career Henry Homes Porter sent $1500 to the Machias Library Association which had a permanent book collection and only a temporary home. He instructed the Association to draw up plans for a building, and offered $9000 more for construction. In 1891 plans were completed and a lot was chosen. The library was dedicated on September 15, 1893 and opened for business on December 6th of the same year. The Library Association named the building Porter Memorial Library to Honor both H.H. Porter, and his father, Rufus K. Porter, who had been a respected attorney in Machias for many years and had founded the Library about 1915.
Henry Homes Porter was born in Machias in 1835. He attended Washington Academy until age 15 or 16. In 1853 after working in Eastport for a few years, he headed west and began to work for the Galena & Chicago Union Railroad. In 1860 he switched to the Michigan Southern and Northern Indiana Railroad, and became superintendent there in 1862. He left in 1865 to become a director of the First National Bank of Chicago and an investor in lumber and stockyards, and served as director for the Chicago and Rock Island Railroad, Chicago and Northwestern Railroad, and Union Pacific Railroad at various times. Porter invested his own money directly in 1874 with the purchase of the 190 mile West Wisconsin Railroad. Unable to sell it to his Northwestern directors, Porter bought other railroads at depression prices to form the 1300-mile Chicago, St. Paul, Minneapolis & Omaha system. He was able to sell this system to Northwestern for a large price in 1882. Porter later became president of Chicago and Eastern Illinois Railroad, then retired from railroad management in 1902. He died in Chicago in 1910.
This staunch little Romanesque Revival library stands not only as a monument to community striving for cultural improvement but also to the unusual financial opportunities open to ambitious and clever men as the Industrial Revolution exploded in the last third of the 19th. century. [Frank A. Beard photos]
Washington County Courthouse
[Court Street] The Washington County Courthouse was designed in 1853 by Col. Benjamin S. Deane. In the same year he also served as architect of the Waldo County Courthouse in Belfast. The two buildings are very similar in design and both still exist today. They reflect the transition of Greek Revival and Italianate styles in Maine architecture during the 1850’s, as interpreted by Col. Deane, a pioneer designer in Eastern Maine.
The Courthouse was the first brick building in Machias and probably the only brick building in the area for miles around. The Courthouse replaced a smaller building on the same site which had previously housed the county offices and jailer’s residence. The court sessions had been held in privately owned buildings which were rented by the county. The new building was to have been completed for the October court session of 1854, but the opening was delayed until the following January.
In 1864 the Courthouse was the setting for the trial of three Confederates charged with the attempted robbery of the Calais Bank. The three were found guilty and sentenced as common criminals which caused considerable surprise since it was generally believed they would be treated as prisoners of war.
Mrs. Clara H. Nash of Columbia Falls was the first woman admitted to the bar in New England. She began her law practice in the Washington County Courthouse on October 26, 1872. The Courthouse is still a public building which serves the entire county. It is an important example of Maine architecture from the 1850*s in an area where few public monuments from this period exist.
Benjamin Deane was born in Thomaston in 1790. During the 1820’s Deane’s career included service with the Thomaston militia. Starting as a lieutenant in 1821 he rose in rank, eventually receiving a colonel’s commission. His first known architectural work was the planning and direction of the construction of the Thomaston Congregational Church in 1827. The success of this building gained him the commission for the North Church in Belfast in 1831.
Washington County Jail
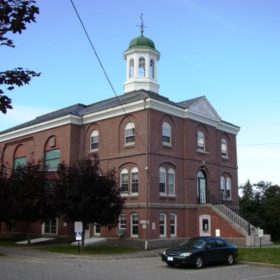 [Court Street] Built in 1858 from plans drawn by Gridley J. F. Bryant, the Washington County Jail is one of the most significant county governmental facilities in eastern Maine. Bryant’s design used a plan that he had developed previously for use at the Kennebec County Jail in Augusta, one that was heralded in an 1867 study on reformatories and prisons as “the best yet submitted to the inspection of the public.” This called for a tri-partite division of the interior into jailer’s quarters in the front, a guard room with projecting bays in the middle and the cell block at the rear. New innovations included the use of speaking tubes, a bell system, self-locking doors, and an improved ventilation system.
[Court Street] Built in 1858 from plans drawn by Gridley J. F. Bryant, the Washington County Jail is one of the most significant county governmental facilities in eastern Maine. Bryant’s design used a plan that he had developed previously for use at the Kennebec County Jail in Augusta, one that was heralded in an 1867 study on reformatories and prisons as “the best yet submitted to the inspection of the public.” This called for a tri-partite division of the interior into jailer’s quarters in the front, a guard room with projecting bays in the middle and the cell block at the rear. New innovations included the use of speaking tubes, a bell system, self-locking doors, and an improved ventilation system.


